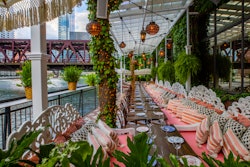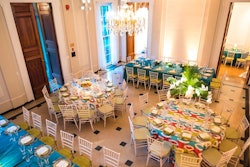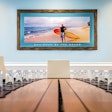Here's a look at new Chicago eateries, drinking spots, hotels, conference areas, private rooms, and other spaces to open for events this winter. The new and renovated venues are available for corporate parties, weddings, fund-raisers, outdoor functions, business dinners, teambuilding activities, conferences, meetings, and more.
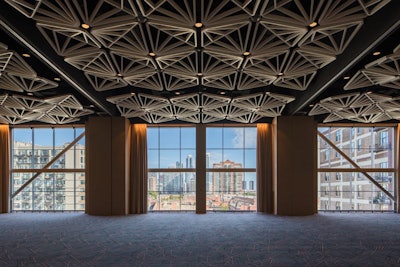
When it opened in September, the Marriott Marquis Chicago took the title of the largest hotel to open in Chicago this year and the largest Marriott to open in North America. Located in McCormick Square—the city’s new entertainment and convention district, anchored by McCormick Place and the new Wintrust Arena—it boasts 1,205 guest rooms across 40 stories. Chicago-based Anderson/Miller Ltd. designed the interior and infused it with subtle nods to the city. The main tower, for example, features angular motifs evocative of Chicago’s many bridges, which also are celebrated in unique lightbox artwork that adorns every guest room. Custom carpeting likewise references the neighborhood—one carpet’s V-shaped design, for instance, resembles tread marks in homage to nearby Motor Row—while large windows frame grandiose views of the Chicago skyline. Works by more than 30 local artists decorate the lobby, as well as the hotel’s various hallways and corridors; each features a video-enabled QR code that guests can use to take a self-led art tour through the property with their smartphone. Like the hotel itself, meeting space is expansive, totaling 93,000 square feet, including 48 breakout rooms and two 25,000-square-foot ballrooms, each of which holds 2,700 theater-style or 2,100 for a standing reception. Two highlights are the 33rd-floor meeting space and the American Book Company building. The former, which accommodates as many as 200 standing or 150 seated, boasts 180-degree views of Chicago and Lake Michigan. A historic 1912 structure that’s seamlessly connected to the modern hotel, the latter is home to 29 meeting rooms of various sizes, as well as centralized lounges where meeting attendees will find soft seating and places to charge their devices.
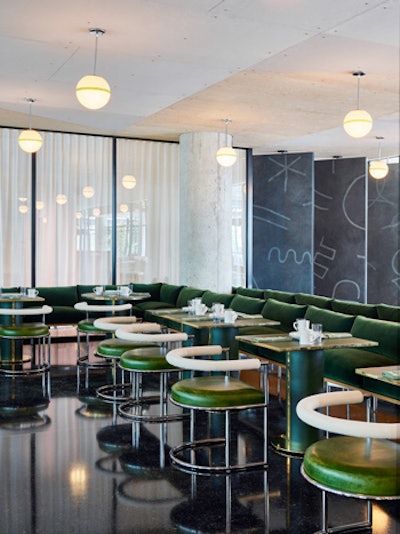
A former cheese factory in the Fulton Market is now Ace Hotel Chicago, a design-forward hotel that combines the West Loop’s signature industrialism with the modernist design tradition of beloved Chicago architect Mies van der Rohe, whose New Bauhaus school celebrated simple, utilitarian forms. Designed by Los Angeles-based design studio Commune, the property boasts clean lines dressed up with simple colors and organic materials, including hand-woven textiles, natural leather, wools, and linens. Along with built-in plywood and linoleum furnishings, each guest room features a unique piece of art made by a student of the School of the Art Institute of Chicago using Ace Hotel Chicago stationery. Atop the building is Waydown, a rooftop bar and lounge that is one of two on-premise food-and-beverage outlets. The other, the hotel’s signature restaurant, is City Mouse, whose specialty is handmade pastas. In addition to City Mouse—which has a private dining room that seats 15, but is not available for group buyouts—the property has six private and semiprivate meeting and event spaces: Waydown West, which accomodates as many as 70; Form, which accommodates as many as 110 sitting or 150 standing; Function, which accommodates as many as 70 sitting or 100 standing; Prairie, which holds as many as 180 sitting or 300 standing; Mahoney, which holds as many as 150 sitting or 200 standing; and Gallery, which seats 30 or holds 130 for receptions.
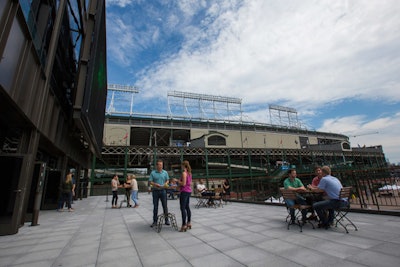
Business meets baseball at American Airlines Conference Center, a new meeting venue that opened in May adjacent to Wrigley Field. A venture owned by the Ricketts family, which owns the Chicago Cubs, it totals 5,300 square feet and holds as many as 300 for receptions. A mix of baseball and aviation history, the venue’s design pays homage to both the Cubs and the team’s exclusive airline sponsor, American Airlines. The former are celebrated at the main entrance, which features artifacts like the original ivy stake from when ivy was first planted at Wrigley Field in 1937. The latter is paid tribute in the venue’s four meeting spaces, each of which features black-and-white photographs of influential people in history who flew American Airlines. In particular, check out the Home Plate Room, which has an outdoor terrace overlooking the Park at Wrigley plaza—home to a seasonal ice-skating rink in winter. Catering comes courtesy of Levy Restaurants, whose offerings range from ballpark fare like a “Make Your Own Chicago Dog” station to more refined choices like fresh tuna tartare.
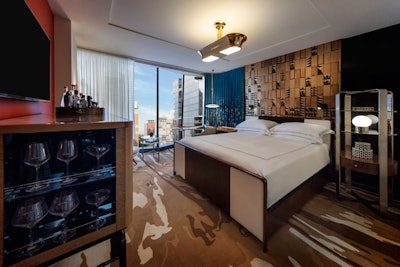
Viceroy Hotel Group’s first Midwest hotel, Viceroy Chicago, opened in September. Located in the Gold Coast, the 18-story property features a whimsical interior that was designed by Todd-Avery Lenahan of TAL Studio, whose inspiration was the flâneur, a common figure in French literature who’s known for wandering the streets in a state of constant exploration. In that spirit, Lenahan’s design includes unique elements intended to pique guests’ curiosity, like the 30-foot teal Poem Wall in the lobby that’s inscribed with quotes from the French poet Marcel Proust. The hotel isn’t all French, however. Its 180 guest rooms, in particular, reference Chicago in the form of mid-century modern furnishings. Dining is available at Devereaux, the neighborhood’s first rooftop pool and lounge, and Somerset, a chef-led restaurant helmed by James Beard Award finalist Lee Wolen of Boka Restaurant Group. Located adjacent to the hotel, the latter has two group dining spaces—the private Regatta Room, for as many as 22 seated, and the semiprivate Upper Deck, for as many as 18 seated—and is available for group buyout. The property also holds groups in its four meeting spaces, catering for which is provided by Chef Wolen: the Cedar Ballroom and adjoining Lake View Terrace, for as many as 136 seated; Studio West, for as many as 35 seated; Studio East, for as many as 20 seated; and the Executive Boardroom, which seats 12.
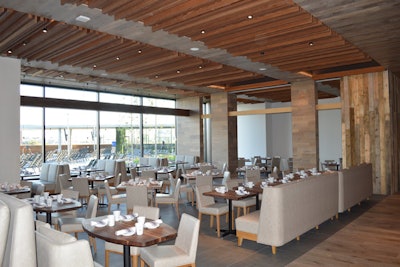
For nearly 50 years, the Midtown Tennis Club in Bucktown has been one of the world’s largest indoor tennis properties. Now, thanks to an $80 million transformation and expansion designed by DMAC Architecture, it’s also Chicago’s first urban sports resort. Now known as Midtown Athletic Club Chicago, the six-story club features indoor and outdoor swimming pools, a warm yoga studio, a 60-bike spinning studio, a group exercise theater, a 10,000-square-foot cardio fitness floor, a 40-yard indoor sports field, a full-service spa and hair salon, a men’s barber shop, and 16 indoor tennis courts, plus a chef-led restaurant and a boutique hotel. The hotel, The Hotel at Midtown, has 55 rooms—including a suite designed by tennis superstar Venus Williams, who also designed the club’s tennis lounge—and five meeting spaces: two meeting rooms that each accommodate as many as 40 seated or 55 standing; the Boardroom, for as many as 12 seated; the Outfield, for as many as 250 standing; and the Theater, for as many as 120 seated or 175 standing. The restaurant, Chromium, offers private dining for as many as 18 seated.
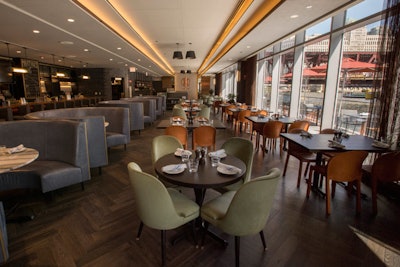
“Boardroom chic” is how one might describe Porter Kitchen & Deck, the 14th concept from Four Corners Tavern Group. Designed by Karen Herold of Studio K, the 7,000-square-foot space was inspired by an old-school office boardroom and combines industrial touches with 1960s-inspired decor. Highlights include the bookcase-inspired bar with a naked leather bar top, the reclaimed fireplace, vintage subway tiles, the boomerang-shaped communal table, and faded sky-blue leather banquettes. Helmed by executive chef James Keane, the American menu features shareable and signature dishes like the crab roll with lemon, chives, butter, and dijonnaise on a New England-style bun; crispy brick chicken with espelette, lemon, fried rosemary, roasted garlic, and jus; and the shaved Brussels sprouts salad with sesame, soy, radish, broccoli, mint, scallion, and cashew. Along with the main dining room, which seats 260, the restaurant has a semiprivate dining room for 34 guests and two outdoor spaces: a lower patio that seats 45 and “the Deck,” which seats 75 for dinner and drinks overlooking the Chicago River. All spaces, as well at the entire restaurant, are available for groups.
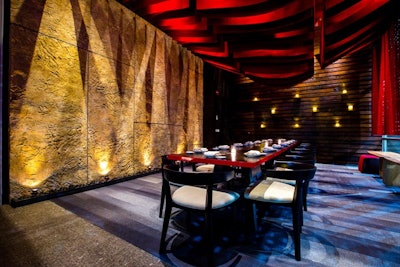
Fifteen years after opening their first Katana restaurant in Los Angeles, restaurateurs Lee Maen, Philip Cummins, and Craig Katz of Innovative Dining Group have exported their contemporary Japanese eatery to Chicago. Located in River North, the restaurant opened in August and specializes in authentic Robatayaki, an innovative take on traditional Japanese barbecue that marries raw sushi with cooked food that’s prepared on a Japanese “robata,” or grill. Best described as Japanese tapas, dishes include uni and heart of palm served with bonito ponzu and chili oil, bone-in filet mignon medallions with yuzu kosho, and the white lotus roll with rock shrimp, avocado, and asparagus topped with albacore and crispy onions in truffled soy. Designed by Los Angeles-based Tag Front Architects, which infused it with organic elements like warm wood and vibrant greenery, the 13,000-square-foot venue includes a mix of communal-style tables and bar seating. Private dining is available in the 80-seat “mezzanine,” which accommodates as many as 120 for a cocktail-style event. Located on the second floor, it’s divisible into three smaller rooms, each with its own audiovisual, climate, and lighting controls. Groups may also dine on the restaurant’s main floor or, in warm weather, on its 500-square-foot outdoor patio; the former has a private dining room that holds as many as 20 for a seated dinner while the latter seats 30. The whole restaurant—which accommodates 299 seated or 450 standing—is available for buyouts.
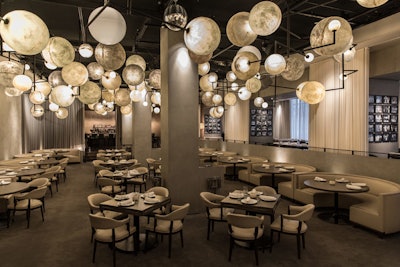
For some 50 years, from the 1930s until the 1980s, anyone who was anyone in Chicago dined at the Pump Room. In November, the famous Gold Coast restaurant will be reborn as Booth One thanks to Chicago restaurateur Richard Melman, who previously owned the landmark eatery from 1976 until 1998. Named for the legendary table at which celebrities like Frank Sinatra, Judy Garland, and John Belushi dined during the Pump Room’s heyday, the restaurant inside the former Ambassador East Hotel—re-launched in 2011 as The Public, and in 2016 as Ambassador Chicago—most recently was owned by boutique hotelier Ian Schrager, who gave the space a modern feel that has been retained but refreshed by the design team at Melman’s company, Lettuce Entertain You. Featuring a color palette of sophisticated neutrals—cream, grays, gold, silver, and black, with pops of green—it serves modern interpretations of classic American dishes and has three private dining spaces for groups: a private dining room with its own entrance and a small area for cocktails, for as many as 10 seated; a second private dining room for as many as 20 seated; and a boardroom for as many as 12 seated, which expands to accommodate as many as 60 seated or, for cocktail receptions, as many as 75 standing. Finally, there’s the main dining room, which can be outfitted with a stage with stage lighting and disco balls during special events and/or buyouts. In case of the latter, the restaurant has a total capacity of approximately 220 seated.
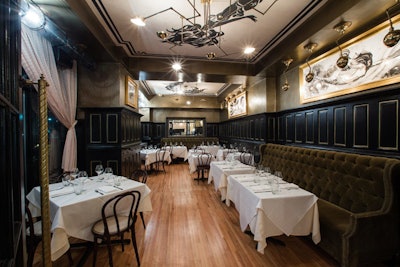
Conceived by executive chef and partner Jason Paskewitz, Pearl Brasserie serves classic French fare with a modern spin, including grab-and-go options like traditional croissants and pan au chocolate as well entrees like Roasted Chicken with crispy herbed skin, pomme puree, and chicken glace. Located adjacent to the Chicago River in the Loop, the 1920s-inspired space effuses Parisian Art-Deco with a mix of dark woods, brass fixtures, and velvet banquettes. Along with floor-to-ceiling windows that open to the street, it boasts a 40-foot marble-top bar, an expansive open kitchen with a six-seat chef’s counter, and a riverside patio that holds as many as 60 for a seated dinner or as many as 120 for a standing reception. In winter, groups may convene indoors in the Library, which accommodates as many as 40 for dinner or as many as 45 for a reception. A full buyout of the restaurant’s indoor space also is an option; in its entirety, it seats 100 or holds 200 for receptions.
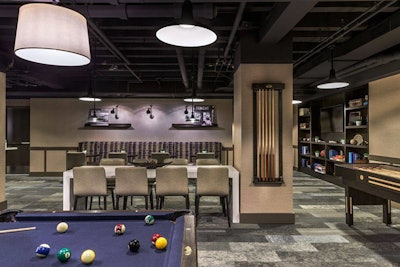
At the historic Ford Center for the Performing Arts Oriental Theatre, the show doesn’t merely go on; it goes upstairs. That’s where the 199-room Cambria Hotel Chicago Loop—Theatre District opened in May. The Cambria brand’s first adaptive re-use hotel, the property rises 22 stories above the ground-floor theater, which originally was built in 1926 as a Prohibition-era movie palace with offices above it. Today, the building’s original character remains visible thanks to design firm Chipman Design Architecture, whose design pairs historical aspects of the building with a new, ultra-modern interior, a highlight of which is artwork that pays homage to Chicago’s history and performing arts culture. Along with a fitness center and a full-service restaurant and a bar, the hotel has more than 2,100 square feet of meeting space and 90 square feet of private pre-function space overall. It has four meeting rooms: a seven-seat boardroom; two meeting rooms that each hold 69 for a reception or 65 theater-style; a slightly smaller meeting room that holds 67 people for a reception or 63 people theater-style. There’s also a game room with billiards, foosball, shuffleboard, and board games that’s available for group buyouts with a reception capacity of 75 guests.




