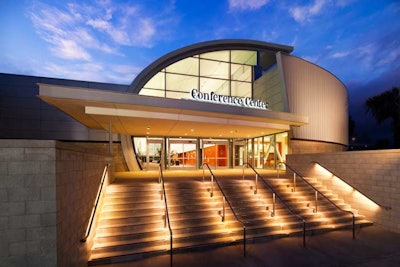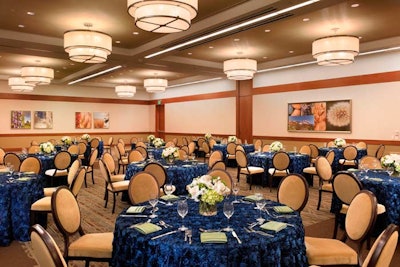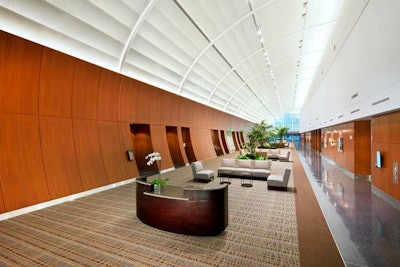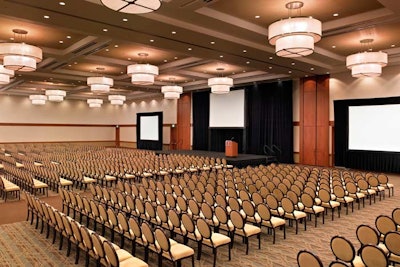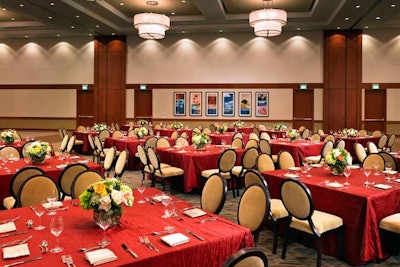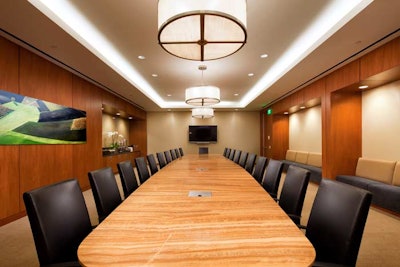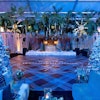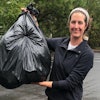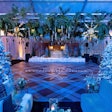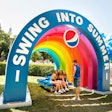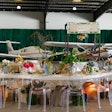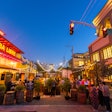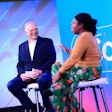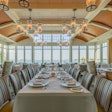Fairplex officially opened the doors to its new, high-tech Sheraton Fairplex Conference Center on March 14. The new center is I.A.C.C.-certified and Silver LEED-engineered. The project was funded by $28 million raised in conjunction with the Economic Development Administration, Small Business Administration, county of Los Angeles, and city of Pomona, resulting in more than $155.6 million in economic impact during construction. Already scheduled at the venue are events for companies like Special Equipment Market Association, Southern California Edison, and Kaiser Permanente.
The new 85,000-square-foot center is intended to be a highly versatile space, with spacious seminar rooms and breakout rooms with interactive digital white boards, video-conferencing, and high-speed Wi-Fi. Catering options at the space, which includes a ballroom with a capacity of 1,000 seated for a meal, include fresh farm-to-table produce grown at the on-campus FairView Farms.
The new venue is situated in the 487-acre Fairplex Campus, where there are eight expo halls. Building 4 has 105,600 square feet of column-free space, including an elevated stage with dressing rooms, high ceilings, roll-up doors, and private office space. Buildings 5, 6, 7, and the exhibition hall contain 33,600 square feet of column-free space, with three loading doors, heated and air-conditioned ticket booths, two office/lounges, as well as handicapped-accessible and family-friendly restrooms. And building 9 has 45,300 square feet of column-free space with three loading doors, air conditioning, two office/lounges upstairs, handicapped-accessible restrooms, and a scullery with a three-compartment stainless pot sink and hand sink with quarry tile floor.
Overall, the campus offers amenities like the Finish Line Sports Grill and Avalon banquet facility, which accommodates 500 guests. There is parking for more than 30,000 cars. And the Sheraton Hotel has 11,000 square feet of meeting space in addition to the space at the conference center.
