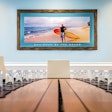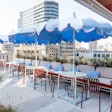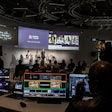Here's a look at new Chicago eateries, drinking spots, hotels, conference areas, private rooms, and other spaces for all types of summer entertaining and events. The new and renovated Chicago venues are available for corporate parties, fund-raisers, outdoor events, business dinners, teambuilding activities, conferences, meetings, weddings, and more.
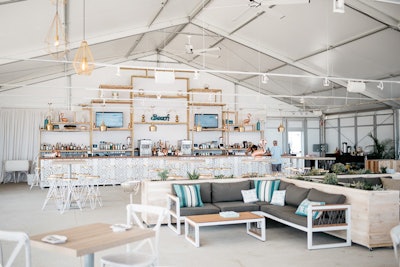
Hosts looking to plan a beach-friendly summer bash may find one of the three event spaces in Shore Club, located on the edge of North Avenue Beach, fits the bill. The seasonal venue has doubled its kitchen to allow it to handle larger events; and the Patio at Shore Club, an open-air space that can accommodate 250 for a seated dinner or 300 for a reception, also added lighting for evening events before the venue’s May opening. The Oasis at Shore Club, offering cabanas, daybeds, and sun beds, can hold events for 200 seated or 250 standing guests. Decked out with floor-to-ceiling glass windows offering unobstructed views of Lake Michigan, the Restaurant at Shore Club has incorporated additional seating this season to allow for bigger groups. The covered, temperature-controlled room serves a Mediterranean-inspired menu, with dishes that include a house charcuterie board, grilled baby octopus, and other fresh seafood; it can house 300 guests for a seated event or 500 for standing reception.
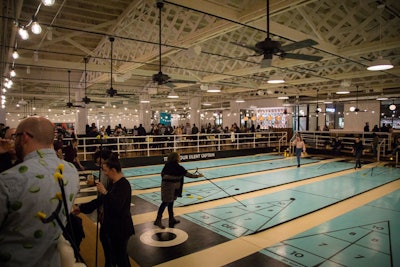
With 11 regulation-size blue shuffleboard courts, bathrooms with flamingo wallpaper, and cocktails served in mason jars, the 20,000-square-foot Royal Palms Shuffleboard Club’s design combines a cruise feel with Floridian flair. Open since March, the massive Bucktown venue, formerly used as a flower truck depot, features DJs spinning vinyl and a rotating list of food trucks, which pull inside the space to serve patrons. Royal Palms accepts a limited number of reservations for groups of 10 or more for its eight cabanas, which include a reserved court and mandatory beverage package. The club’s 1,500-square-foot rooftop, featuring a view of the 606 trail and Wicker Park, are available for private parties of 150 standing or 50 seated guests as of late June. The food trucks that work with the venue can be tapped to provide catering packages—or guests can order a la carte from whichever truck is parked inside that day.
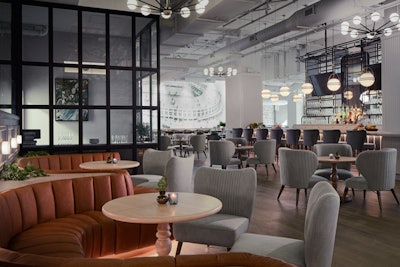
Hotel Zachary, the new 173-room Lakeview hotel from Tribute Portfolio, part of Marriott International, and Hickory Street Capital, a real estate development company owned by the Ricketts family—who also are majority owners of the Chicago Cubs—officially opened in late March. Situated across from Wrigley Field in the midst of the new Gallagher Way entertainment district—which includes 12 restaurants, a 30,000-square-foot open-air plaza, and a conference center—the hotel contains a number of historical touches, such as original blueprints and an original sketch that Wrigley Field architect Zachary Taylor Davis made of the ballpark. In addition to serving breakfast every day, the intimate second-floor Alma Room, named after Davis’ wife, is available for seated events for 55 guests; with the tables removed, the space, which features exposed brick walls and a hot pink neon "Love Alma” sign, accommodates as many as 100 guests.
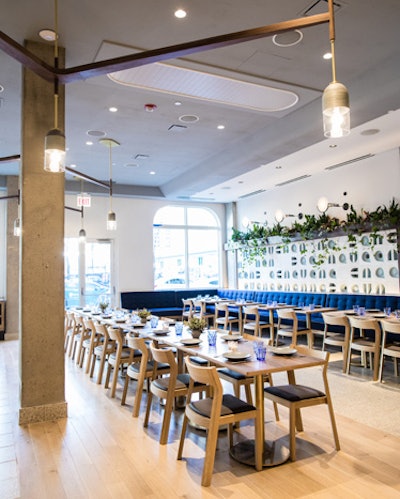
The former Tavernita space in River North, located in a building constructed more than 45 years ago by the Chrysler Corporation, underwent a full gut rehab before opening as Pacific Standard Time in April. Serving California-centric cuisine, courtesy of former Nico chef/partner Erling Wu-Bower, the eatery’s interior now includes green leather banquets, wood plank and terrazzo flooring, and millwork from Chicago-based design and fabrication firm 555 International. An 8,000-square-foot event room offers ample natural light, walnut tables, a private entrance, a dedicated restroom, and an auxiliary bar; as many as 62 seated or 100 reception guests can nosh on salmon tartare, avocado toast, and other bites while observing the main dining room through large windows.
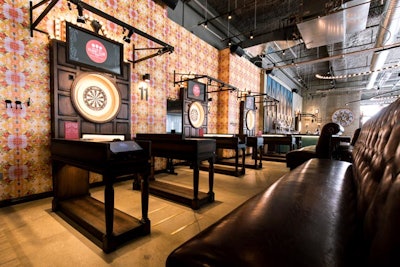
Flight Club, a social darts venue designed by the London-based Russell Sage Studio, incorporates a 1900s-era English fairground theme and vibrant colors, defaced art, festoon string lights, and other whimsical elements. The second floor, dubbed the Midway, offers 4,000 square feet of event space—complete with views of the city and the Chicago River and room for an 80-person seated event or a 300-guest reception. Eleven dart-playing areas, featuring traditional oak dartboards and leather banquette-style seating, can each accommodate 20 guests. Private event menus feature a mix of flatbreads, dips, and other hand-held fare, which guests can wash down with a botanical cocktail or craft beer, wine, and premium liquor beverage package. In addition to the second floor, the entire 9,000-square-foot venue, offering a total of 14 dart-playing areas, is available for parties of as many as 500.
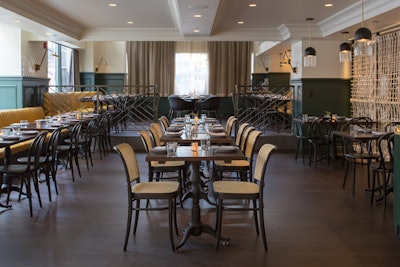
Fisk & Co., a 3,500-square-foot Belgium-inspired mussel and beer eatery that opened in the Kimpton's Hotel Monaco Chicago in April, was designed to honor D.B. Fisk & Company, a local millinery and hat manufacturer from the early 1900s that once occupied the building. Featuring subtle nautical elements from coasters adorned with fisherman to mussel-themed artwork, the formerly dark room with boarded-up windows now has more than 1,500 square feet of private dining space, with three distinct areas. The Parlor, a living room-like space with velvet furniture, antique rugs, and a view into the kitchen, has room for 40 standing or 14 seated guests, and the Millinery—decked out in green with gold accents, offering a more modern feel than the rest of the restaurant—seats 42 or holds 70 for cocktails and can be split into two spaces. The semiprivate Brixton space is outfitted with banquette seating for 30 and quirky touches like a 20-foot hand-woven rope wall installation by local Chicago artist Ricki Hill and a chandelier made of vintage bottles. The entire restaurant can be bought out for as many as 200 guests in a reception-style setting or 100 for a seated dinner.

Members of the creative workspace community EvolveHer get a discount on space rental—but non-members can also book an event in its 5,000-square-foot loft, which opened in January. Located in an office building constructed in 1894 that faces the Willis tower, the loft is adorned with brick walls, timber beams, and floors with an epoxy finish—and is available for reception-style events of 225 guests. Hosts can also rent two individual rooms within the space, the front room, which can accommodate 125 seated or 150 standing guests, or the creative inspiration lab, which seats 40 or holds 50 for receptions. Audiovisual equipment and microphones are available for events, as are amenities such as snacks and coffee in the kitchen and a beauty product-filled primping room.
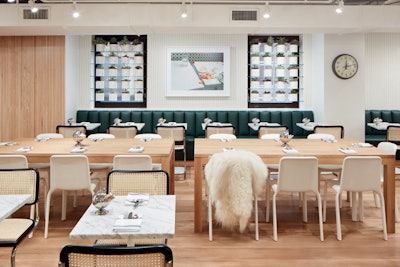
Since May, the Lunchroom, a 1,500-square-foot restaurant located within the 4,000-square-foot Space 519 retail boutique, has been serving a vegetable-forward menu containing classic entrées with a twist—a tuna melt made with olive tapenade and melted Havarti, for example. The owners reconfigured the venue, previously occupied by a ladies’ lunchroom called the Casserole and the Saloon steakhouse. The bright interior features a nod toward mid-century design; alcoves with potted succulents and a scalloped green leather banquette span the space. Two rustic farm tables can be reconfigured for intimate parties as small as six; the dining space can also be used for seated events for 40 guests or receptions for 30—during, before, or after store hours. The entire store can also hold a cocktail reception for as many as 100 guests, and custom shopping experiences can be incorporated into events. In early July, Space 519 plans to add a 24-seat sidewalk patio, featuring black-and-white-striped European-style café umbrellas, white tables, and chairs imported from Italy—which will also be available for private events, weather permitting.
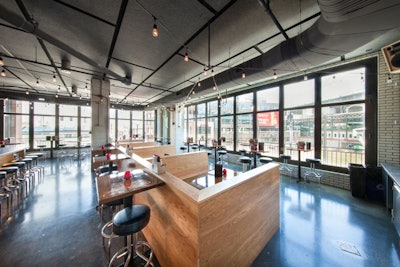
Open since April, the Lakeview outpost of the popular Mexican street food-inspired eatery Big Star Wrigleyville, one of several new restaurants added near Wrigley Field, offers views of the ballpark—and an interior outfitted with industrial fixtures, wooden booths, and other decor that's reminiscent of the original Wicker Park location, which is housed in a defunct 1940s gas station. Although Big Star Wrigleyville's sprawling patio isn't available for private events, planners can buy out the entire 9,000-square-foot restaurant, which can accommodate 300 seated guests or 350 for a reception, or the 1,530-square-foot upstairs level, which holds 150 guests for a reception. The 525-square-foot second-floor Patterson Room seats 50 or holds 70 for cocktails.
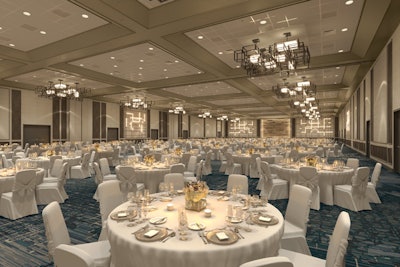
All the meeting and event space at Chicago Marriott Downtown Magnificent Mile—a total of 65,000 square feet—was updated during a multimillion-dollar renovation completed in February. Local design firm Zimmerman Weintraub Associates used Chicago’s history as an architecture, city planning, and transportation hub to create the Marriott’s new city-in-a-garden concept; the hotel now sports decor fashioned from man-made and natural materials, including recycled brick and pattern-cut metal gabion screens. The hotel’s meeting and event space options range in capacity from 15 people to 2,200, including 26 meeting rooms and larger venues, such as the 12,972-square-foot Chicago Ballroom, which can accommodate 470 to 1,400 seated guests or 1,000 guests for receptions—and the Grand Ballroom, a 19,000-square-foot room with 2,200-person seated capacity and space for 2,000 at a reception-style event. Both can be sectioned off for smaller events and have been equipped with new carpeting, light fixtures, and furniture with rustic metal, refined glass, and stone accents.

















