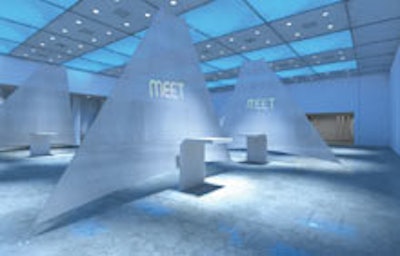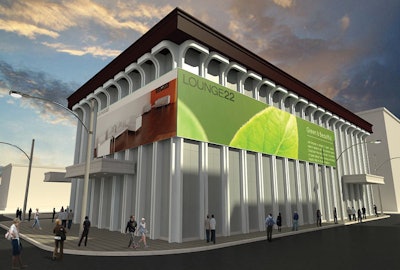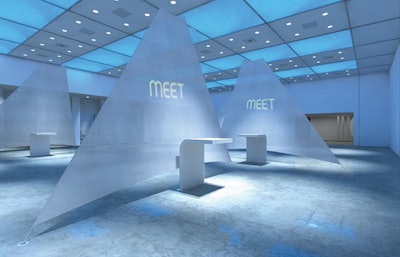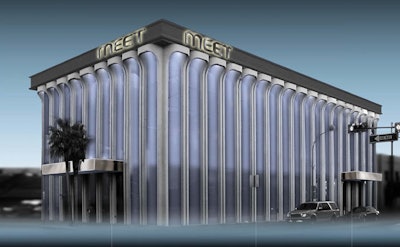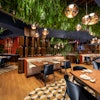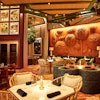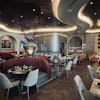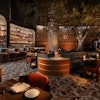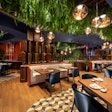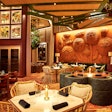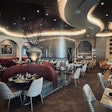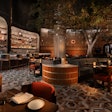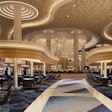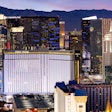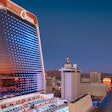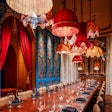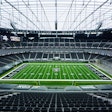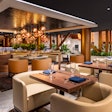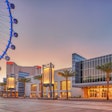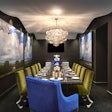Meet Las Vegas is a new exhibition and event space opening in mid-March in downtown Las Vegas. The space has interior and exterior high-tech features and a rigging infrastructure that makes it right for events and branding. The 30,000-square-foot three-story venue and outdoor pavilion holds as many as 2,000 people. Meet also has color-changing exterior and interior lighting that allows for full customization.
The 5,371-square-foot first floor has color-changing lighting effects, a full-service kitchen, multiple entrances, and ceilings higher than 17 feet. It holds 1,136 people for a reception. Adjacent to the first floor, the 2,775-square-foot outdoor pavilion has a capacity of 400 for receptions.
The 4,816-square-foot second floor has 2,782 square feet of meeting room space, divisible into three rooms: one at 1,622 square feet and two at 580 square feet. The floor has a capacity of 417 for a reception and includes a 1,009-square-foot wraparound foyer and customizable digital signage.
The third floor is a multimedia training center. It has two computer classrooms, one with 26 workstations and another with 22. The floor's 1,828 square feet of event space is divisible intoeast and west wings; the 752-square-foot east wing has a 65-inch plasma display and projection capabilities, and the west wing is a 1,076-square-foot boardroom.
