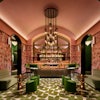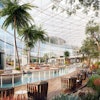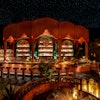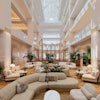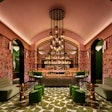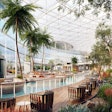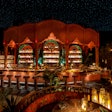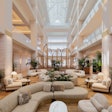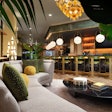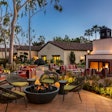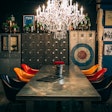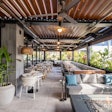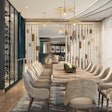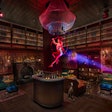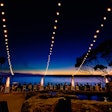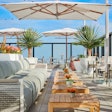SAN DIEGO—Here's a look at new San Diego eateries, nightclubs, outdoor venues, conference areas, private rooms, and other spaces for all types of winter meetings and events. The new and renovated San Diego venues are available for corporate parties, fund-raisers, business dinners, teambuilding activities, client entertaining, meetings, weddings, and more.
San Diego Mission Bay Resort
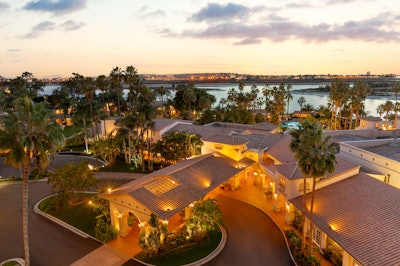
The San Diego Mission Bay Resort is slated to open in January after a $21 million renovation. The 357-room Mediterranean-inspired hotel, formerly known as the Hilton San Diego Resort & Spa, is located on the Mission Bay Park waterfront; it offers a 4,000-square-foot pool area, five tennis courts, a spa and fitness center, and an onsite restaurant. For events, there's more than 25,200 square feet of contiguous indoor space, including the 9,600-square-foot International Ballroom, plus a pavilion with large windows and garden views that holds as many 1,100. For outdoor events, spaces include the Bayside Terrace, which seats 600, plus an 8,670-square-foot garden with a built-in stage. A sand beach can be rented for events and teambuilding activities.
Photo: Ralph Esposito
Huntress and Lumi by Akira Back
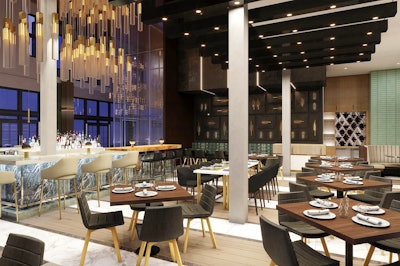
The RMD Group is slated to open a new dual-concept restaurant in the Gaslamp Quarter in January. Huntress, a steakhouse offering one of the largest collections of Japanese whiskey in California, is downstairs, while Lumi by Akira Back is a rooftop dining venue serving modern Japanese fare and sushi as well as handcrafted cocktails. Michelin-starred chef Akira Back curates the menu for Lumi, while chef James Montejano has crafted the menu for Huntress. A private dining room, the Grand Pacific Room, is located on the third level; it has space for 120 seated guests or 200 for receptions. The Lumi rooftop holds 250 for receptions.
Rendering: Courtesy of Huntress
Intercontinental San Diego
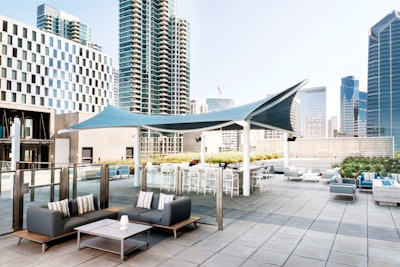
The Intercontinental San Diego opened its fourth-floor bar and lounge, Layover, in September. Layover offers views across the sea and sky—with a name and concept that nods to the area’s multiple airfields. The venue has a 15-seat bar, as well as Adirondack chairs and outdoor furnishings surrounding multiple fire pits, from which guests can catch views of aircraft taking off. The drink menu includes slushy versions of classic plane-inspired cocktails, including the Paper Plane and Aviation, and a food menu includes shareable plates from executive chef Amy DiBiase. Layover holds 300 for receptions.
Photo: Courtesy of Intercontinental San Diego
International Smoke
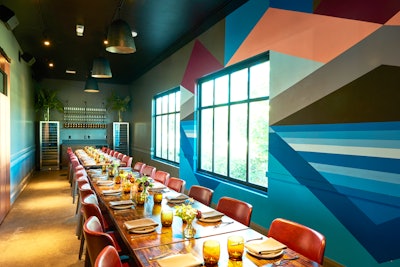
International Smoke opened in July in Del Mar’s One Paseo complex. The latest in the collaboration between chef powerhouses Ayesha Curry and Michael Mina is San Diego’s first outpost of the restaurant, and the fourth location overall. The venue serves grilled and smoked meats, plus seafood and locally sourced produce. International Smoke has a private dining room (pictured) that seats 32 guests, while the lounge and atrium hold 200 guests for receptions; the restaurant can also be bought out for as many as 400 guests.
Photo: Dhanraj Emanuel
Hilton San Diego Bayfront
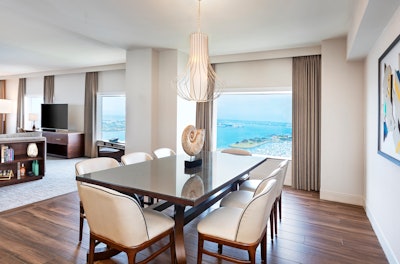
In July, the Hilton San Diego Bayfront completed a $23 million renovation to its 1,190 guest rooms and corridors. The 30-story hotel in downtown San Diego, located on nearly 13 acres of bayfront land, has four restaurants, a 7,300-square-foot health club and spa, 3,000 square feet of retail space, a 2,400-square-foot business center, and San Diego's first heated saltwater hotel pool, plus nearly $2 million of commissioned public art. Adjacent to the San Diego Convention Center and Petco Park, the hotel offers 165,000 square feet of meeting and event space with 35 breakout rooms. The venue’s 34,000-square-foot Sapphire Ballroom is the largest pillar-free ballroom in the city, with a capacity of 3,773 for theater-style events.
Photo: Courtesy of Hilton
Carte Hotel San Diego Downtown
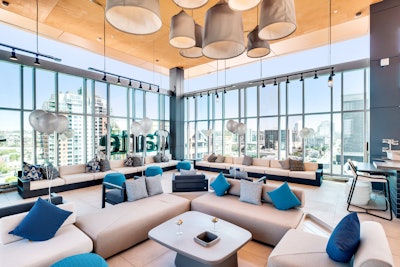
The Carte Hotel San Diego Downtown, a Curio Collection by Hilton property, opened in the Little Italy neighborhood this summer. Each of Carte Hotel’s 246 guest rooms includes a 55-inch HDTV, a refrigerator, and an oversize work desk; spacious suites feature city views and sitting areas. The onsite restaurant, Watercolors, serves sea-to-table cuisine all day, and the tasting room, Fonte de Vino, serves wines from California and Mexico. Above Ash Social is the 16th-floor rooftop venue. For meetings, a 345-square-foot boardroom seats 10, while the 1,200-square-foot Carte 1 room seats 100 theater style or 70 for banquets.
Photo: Haley Hill Photography
Coronado Island Marriott Resort & Spa
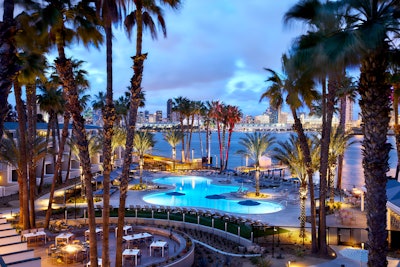
The Coronado Island Marriott completed a property-wide renovation in May, with a new lobby, restaurant, and overhauled pool area as well as renovated meeting spaces. The most recent phase of the revamp included a transformation of the indoor-outdoor event spaces, adding an additional 1,200 square feet; the resort now features a total of 45,000 square feet of meeting and event areas. The largest-capacity venue holds as many as 1,000 for receptions.
Photo: Werner Segarra
Estancia La Jolla
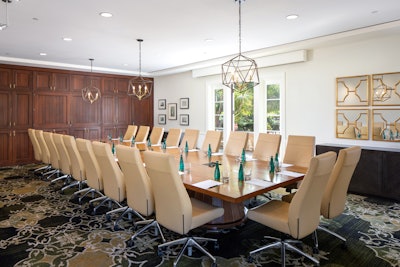
In June, the Torrey Pines resort Estancia La Jolla completed a renovation that included some of its meeting spaces plus its signature restaurant, Mustangs & Burros. The venue has 22,000 square feet of meeting space overall; newly overhauled areas include the Learning Center, the Hacienda Boardroom, Hacienda Dos, and the Woodlands, which comprises a dozen venues and more than 12,000 square feet. At 6,864 square feet, the La Jolla ballroom is the property’s largest function space; it holds 700 for receptions or 440 for seated banquets.
Photo: Dan Solomon
The Original 40
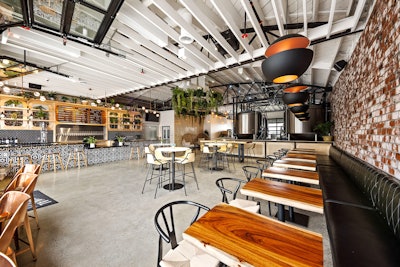
Brewery and restaurant the Original 40 opened in June from Steve and Patricia Billings; it’s named for the 40 acres of land purchased in 1893 by James Monroe Hartley that is now North Park. The venue features in-house brewed beer and an extensive food menu, amid a vintage design. The brewpub’s 24 taps feature a mix of beers meant to pair with the food menu, which consists of snacks, shared plates, salads, and entrees. Featuring an open floor plan, the venue can hold semiprivate events for small groups or full buyouts for as many as 150 people in indoor-outdoor seating.
Photo: Courtesy of The Original 40
Park Hyatt Aviara Resort, Golf Club & Spa
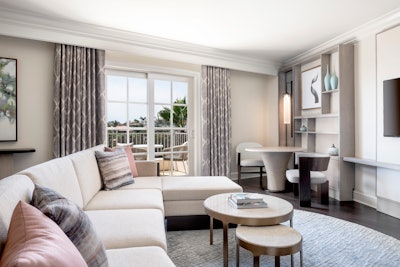
In November, the Park Hyatt Aviara formally started a $50 million resort-wide redesign. Located on more than 200 acres in Carlsbad, the property will get revamped guest rooms and suites, upgraded meeting and event spaces, new restaurant and bar concepts, and upgrades to the resort’s lobby entrance, spa, fitness center, two pools, and Arnold Palmer-designed Aviara Golf Club. The renovation is slated for completion in fall 2020, but meeting spaces are slated to be completed in January or February. The property’s 78,000 square feet of event space includes 35,000 of indoor space on two levels, including the 11,730-square-foot grand ballroom, 19 meeting rooms, and an event lawn that holds 1,000 for receptions.
Photo: Courtesy of Hyatt
