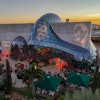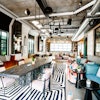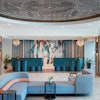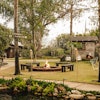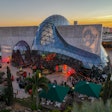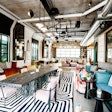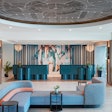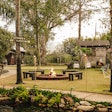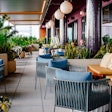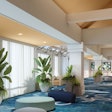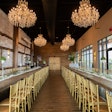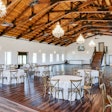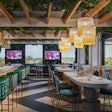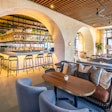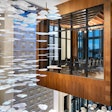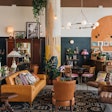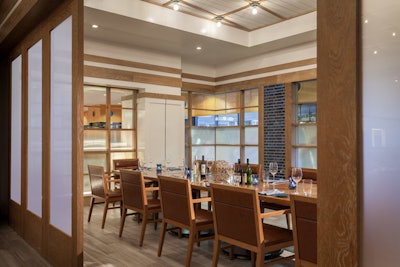
When the Orlando World Center Marriott, a massive convention hotel near Disney World, revamped its all-day restaurant, it built the modern, light-woods-adorned concept around locally sourced foods and an outdoor hydroponic garden. The restaurant, which opened in March, seats 500 for breakfast and lunch, but at dinner seating is removed to create a more intimate setting for 200 guests. Overall, using the four private dining rooms and terrace space that surrounds the garden, the venue can accommodate events of 700 guests. Elsewhere in the hotel, the 39,500-square-foot Crystal Ballroom debuted in January, part of the property’s 450,000 square feet of event space. It has innovative lighting via an Art Deco-like chandelier, an airwall, and muted warm colors.
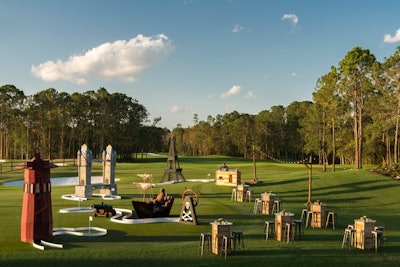
The Four Seasons Resort Orlando on Disney World property added a $2.5 million, 16-acre practice facility to its Tranquilo Golf Club in January, and the greens are an outdoor option for group activities or catered events. The expanse, which includes a chipping green and an 18-hole putting course, can hold 200 guests for receptions or banquets. Alternatively, groups of 60 might first play a round of golf—even a glow-in-the-dark version after sunset—then proceed to the putting course’s sidewalk perimeter for food and beverage or to the indoor Tranquilo Clubhouse for a cocktail reception or meal in the banquet room. The club's Plancha restaurant, serving Cuban fare, is another option.
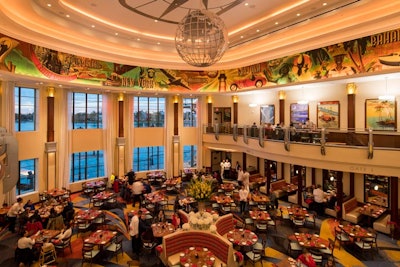
Maria & Enzo’s is an Italian restaurant that is heavily themed to look like a 1930s airplane terminal. The two-level lakeside space, operated by the Patina Restaurant Group, opened in January with 50-foot ceilings, an Art Deco feel, one expansive 400-seat dining room with additional balcony seating, and windows sporting views of Lake Buena Vista. Buyouts for 400 are available for lunch and dinner. Small groups might meet instead in the First Class Lounge, a quieter dining room with recessed ceiling lighting and travel posters on the wall, serving 64 seated or 75 for a reception.
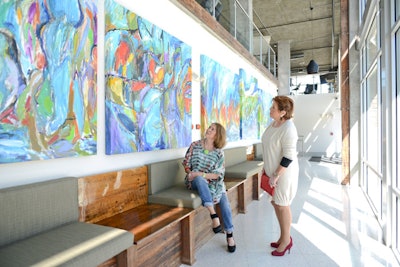
The Mills Gallery has displayed rotating art collections in its light-filled rooms since early 2016, and in 2018 began inviting private groups to rent the 3,500-square-foot space for events. Floor-to-ceiling glass walls along the east side allow for both natural and artificial lighting. Events for 300 reception-style or 100 seated are assisted by two bar areas, a full kitchen, eight TVs, and a changing room. Existing seating includes an assortment of lounge settings. Ample free parking is available out the front door. The art on display at any given time might be of two artists, a male and a female, or of 20 at once.
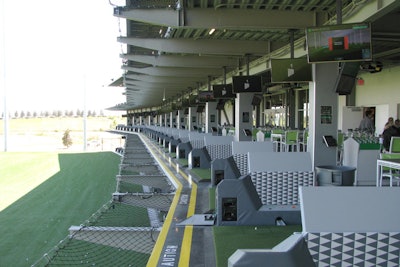
With 90 hitting bays, arcade games, and food and drink facilities within its three stories and 60,000 feet, the high-tech indoor-outdoor golf facility Drive Shack Orlando will accommodate events of as many as 1,000 people for a reception-style gathering. In addition to buyouts that provide access to all public areas, the venue has two meeting rooms on the main floor; they are equipped with audiovisual technology and accommodate 150 people combined for banquets or receptions. In addition, an outdoor lounge holds 150 for a reception-style event. The 200-seat restaurant and bar is another possible venue. Drive Shack is scheduled to open in April.
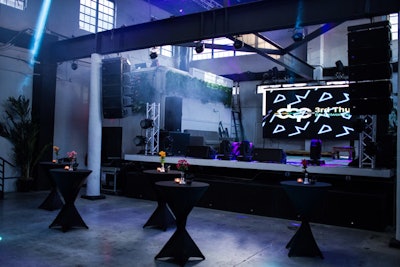
Located in a two-story building in Downtown Orlando, the entertainment venue Celine Orlando debuted in January. The gray-blue space, filled with flowers and plants, features several areas for events: A first-floor ballroom measures 5,212 square feet and has a stage at one end and a four-sided bar at the other; a mezzanine overlooking the stage has a private bar. A speakeasy area and a rooftop lounge each hold about 100 guests. With design details like crystal chandeliers, the space has a chic vibe, and audiovisual equipment such as lighting rigs and a 15-foot LED video wall make it suited for private events. Overall, the space holds about 1,000 people for reception-style events.
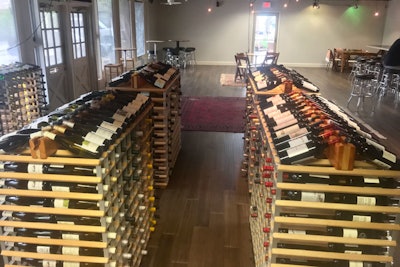
The wine store Cavanaugh’s had a devoted local following in Orlando’s College Park neighborhood for many years, but when Rob Chase and Brian Kerney bought the place in late 2017 they changed the name to Digress and opened the space to private events. The venue consists of a 2,000-square-foot retail/wine bar area and an adjacent 400-square-foot tiled and tree-shaded patio; a private cellar opening soon will seat 12 to 16 guests. Indoors, 40 guests fit seated or standing in a space with chocolate-hued wood floors neutral taupe walls. High-tops and a bar area stand on one side, with wood-and-metal wine racks on the other.
