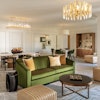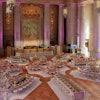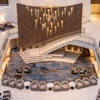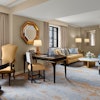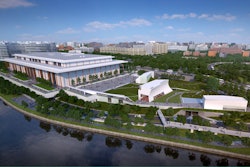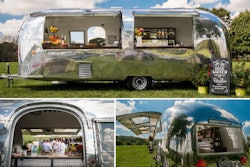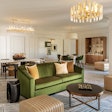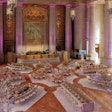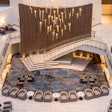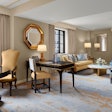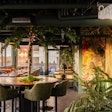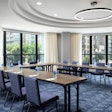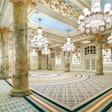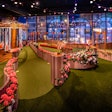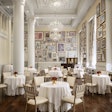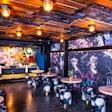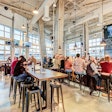WASHINGTON—Here's a look at new Washington eateries, drinking spots, hotels, conference areas, private rooms, and other spaces for all types of summer entertaining and events. The new and renovated D.C. venues are available for corporate parties, fund-raisers, outdoor events, business dinners, teambuilding activities, client entertaining, meetings, weddings, and more.
International Spy Museum
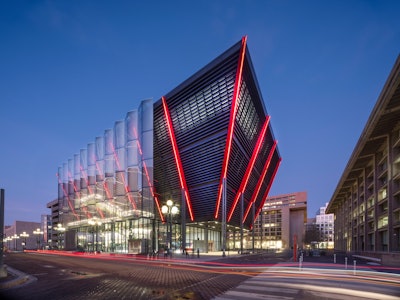
The International Spy Museum reopened in its landmark new building at L'Enfant Plaza in May, designed by Rogers Stirk Harbour & Partners and Hickok Cole Architects. The new museum is much larger than its previous home in Penn Quarter, with several different spaces for events. The lobby, which boasts large-scale artifacts like James Bond's Aston Martin DB5, is 5,138 square feet with room for 190 guests for receptions. For an outdoor event, the 5,219-square-foot rooftop terrace accommodates 200 guests for receptions and 150 for a seated dinner. The views are just as memorable in the museum's ballroom on the seventh floor, which is divisible into three different spaces. Event Space A with Capitol and Washington Monument views spans 2,504 square feet with room for 250 for receptions or 180 for seated dinners. Event Space B with views of the Washington Monument and the water spans 2,835 square feet and can accommodate 280 for receptions and 210 for seated dinners. The 1,783-square-foot Event Space C boasts waterfront views with room for 175 for receptions and 120 for seated dinners. All three combined can accommodate up to 500 guests.
Photo: Nic Lehoux
POV at W Washington DC
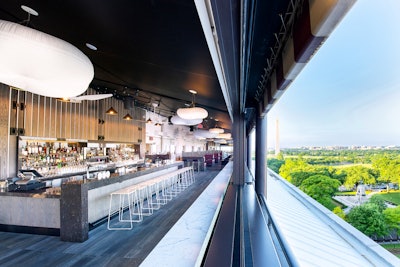
W Washington DC just renovated its famed rooftop POV, adding new floor-to-ceiling retractable windows on the terrace for all-year-round views of the White House and the National Mall. POV's new look from architecture and interior design firm Studio Gaia debuted in May. A mural from Baltimore artist Gaia welcomes guests from the rooftop elevators into the Terrace entrance, and the decor incorporates design elements from Brutalist architecture and the D.C. Metro. POV's new seating zones can accommodate as many as 120 seated guests.
Photo: Dan Swartz
Punjab Grill
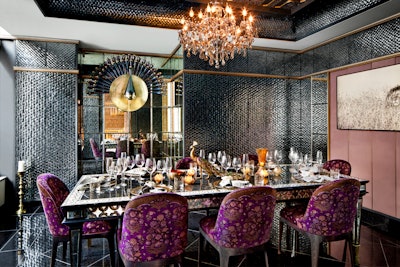
Luxurious Indian restaurant Punjab Grill opened in March, offering a standout private dining room Sheesh Mahal with room for a maximum of 10 guests. The room's walls glitter with 150,000 hand-laid mirror tiles, while the solid marble table with mother of pearl inlay is set with Hermès china. The dining room also includes its own audiovisual system and an HDMI-equipped plasma television. For larger groups, the semiprivate Passage to India room can seat 30. This booth-lined room inspired by a royal saloon coach is just as adorned, with carved wood panels and a ceiling inspired by retro railway cars. The Sundowner bar can seat 24 guests, while the main dining room can accommodate 60 guests. The entire restaurant is available for buyouts, seating 120 guests or holding 200 for receptions.
Photo: Jennifer Hughes
Mama Chang
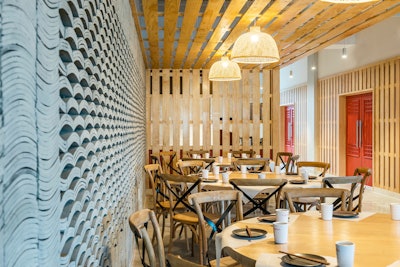
Prolific chef and restaurateur Peter Chang opened Mama Chang in March, with a homestyle menu inspired by the female chefs in his family. The stylish restaurant's interior are from Nahra Design Group, with design elements like rope installations and plenty of natural wood. The restaurant can seat 200 diners, and it is the largest of Chang's restaurants. The menu specializes in family recipes, spanning Hunan, Szechuan, Hubei, and home-style Chinese cooking.
Photo: Rey Lopez
Dupont Circle Hotel
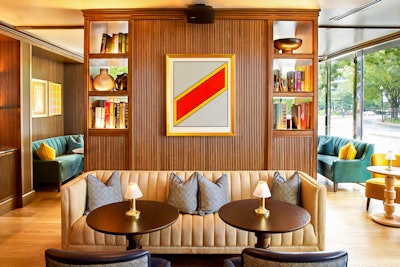
The Dupont Circle Hotel's new bar Doyle is a stylish spot for a modern take on a Manhattan or daiquiri, with glossy lacquer walls, geometric tiled floors, fireplaces, and wood paneling. Irish luxury hotel group the Doyle Collection unveiled the renovations by Swedish architect Martin Brudnizki to what was once Bar Dupont at the end of February. The capacity of Doyle Bar is 110 seated or 90 standing. The hotel also debuted a new 127-seat restaurant with similar mid-century-inspired design this year called the Pembroke.
Photo: Courtesy of Dupont Circle Hotel
Omni Shoreham
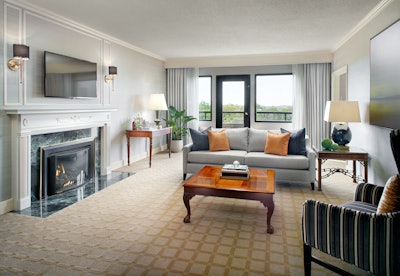
Washington, D.C.'s Omni Shoreham Hotel wrapped up a $12 million renovation in February, debuting a facelift for its 834 guests rooms. The nearly 90-year-old hotel in Woodley Park revisited its Deco-era history for the guest rooms' new design. Tech additions in the rooms include upgraded Wi-Fi and 49-inch televisions that guests can cast to from their mobile devices seamlessly. The renovation included a refresh for the 1,736-square-foot Presidential Suite, which can hold eight guests for dining and entertaining and includes a fireplace, balcony, large dining room, and kitchen. Overall, the hotel offers 100,000 square feet of meeting space.
Photo: Mark O'Tyson
Urbanspace Tysons
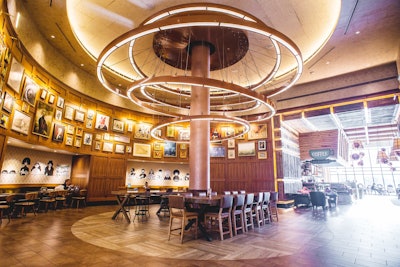
Tysons Galleria just unveiled Urbanspace Tysons, a new food hall that replaced Mike Isabella's 41,000-square-foot outpost Isabella Eatery. Vendors sell everything from Laotian fare to biscuit sandwiches to Japanese comfort food. Urbanspace boasts two spaces for events. The private Emerald Lounge can seat 40 guests, while the semiprivate Rotunda holds 100 seated guests.
Photo: Courtesy of Urbanspace Tysons
Hilton Washington D.C. National Mall

The Hilton Washington D.C. National Mall opened in April above the L’Enfant Plaza Metro station with 367 guest rooms and 23,000 square feet of event space. The polished decor from design firm Architecture Inc. and interiors firm Studio HBA features white marble flooring in the lobby and cherry blossom art in the rooms. Meeting spaces include the 5,355-square-foot ground floor L’Enfant Ballroom, which is divisible into four spaces. The entire ballroom can accommodate 763 guests for a reception and 500 for seated banquets. The second-floor, 4,240-square-foot Gallery Ballroom can hold 310 for receptions or seated banquets, while the 1,961-square-foot skylit Solarium can accommodate 280 for receptions or 180 for seated banquets. There are multiple breakout rooms, and the boardrooms include the hotel’s discreet 800-square-foot Caucus Room which seats 30 for conferences or 80 for theater-style events and is equipped with a private entrance and foyer.
Rendering: Courtesy of Hilton Washington DC National Mall
AutoShop
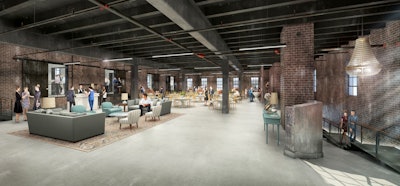
There's a new venue for events at Union Market with AutoShop, a former auto body shop that's now an industrial space for receptions, meetings, and more. The industrial space includes an open main floor and a second level outfitted with flexible partitions. There's also an outdoor space, with a terrace featuring views from the Capitol. The standing capacity is 400 and the seated capacity is 200.
Rendering: Two Tyres
Dacha Beer Garden
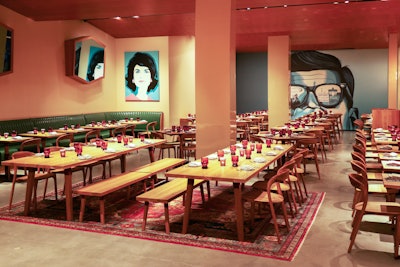
Popular outdoor Shaw drinking spot Dacha opened a sister beer garden in Navy Yard in May, and this outpost boasts a capacity of as many as 700 guests. Located near Nationals Park with river views, Dacha Navy Yard offers room for events large and small. For smaller gatherings, the semiprivate back room dining space with windows looking out onto the ballpark seats 40 guests or holds 60 guests for receptions. Partial and full buyouts of the bar and restaurant are available: A partial buyout can accommodate receptions of 130 guests in the winter or 250 guests from spring through fall, while a full buyout can accommodate 125 guests for seated dinners or receptions of as many as 250 guests.
Photo: Jennifer Chase
