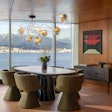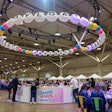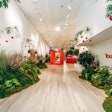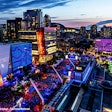With planning for corporate and office holiday parties underway, these new and recently renovated Toronto venues provide suitable options for company festivities. The venues, which include bars, lounges, nightclubs, restaurants, private rooms, and hotel event spaces in Toronto, can accommodate small and large groups for Christmas, Hanukkah, or holiday parties of any type.
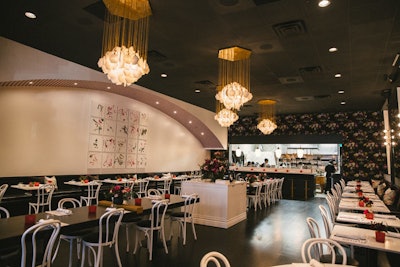
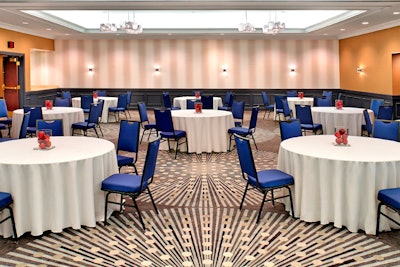
Courtyard by Marriott Toronto Downtown finished a $14.5 million renovation to its meeting rooms and hotel space in July. Renovations were made to the 1,968-square-foot Alexander room, which seats 100 theater-style and holds 115 for receptions, and the 3,458-square-foot Courtyard Hall, which holds 345 for receptions and seats 380 theater-style. With approximately 13,500 square feet of meeting space spread out across 19 rooms, both of these rooms are the largest and include additional features like natural lighting and built-in screens. Houston Construction partnered with the hotel throughout the entire renovation to ensure each meeting space was turned into a self-contained unit. All guests are able to use catering from the Bistro, a Courtyard-brand restaurant serving classic North American comfort food.
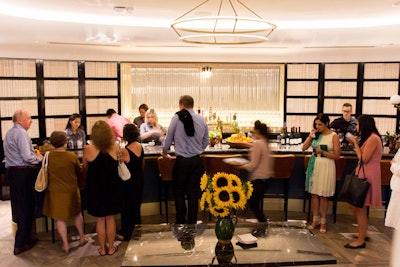
Oliver & Bonacini’s Leña Restaurante, which is part of the debut of Saks Fifth Avenue's second Canadian store at the Eaton Centre, opened in September. Dedicated to the rich culture and feasts of South America, the three-floor restaurant boasts 11,000 square feet. Designed by DesignAgency, the restaurant’s concept is modeled on a stylish combination of historical and contemporary influences with art deco influences, backlit etched glass, floor-to-ceiling windows, and original marble-paneled walls. Leña’s private dining rooms include the 40-seat Sala Uno, the 20-seat Sala Dos, and the 70-seat Bar Lala, which also holds 100 for cocktail receptions. A semiprivate dining room seats 12 and is available for buyouts.
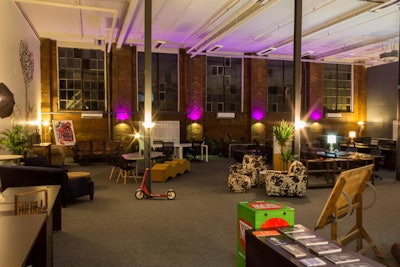
Opened in July by founder Vijak Haddadi and creative partner Benjamin Gibson, Tract 9 is a design incubator that takes over a 7,000-square-foot warehouse space in the West Queen West neighborhood. With massive 30-foot ceilings and an open concept space, the venue has three event spaces for bookings including a 5,000-square-foot main room that seats 75 theater-style and holds 200 for cocktails, a 500-square-foot meeting room that seats 25 theater-style, and a 300-square-foot boardroom that seats as many as 10. The venue offers huge windows with natural lighting, exposed brick with commercial LED lighting, and audiovisual resources with Chromecast-powered projectors and LED televisions.
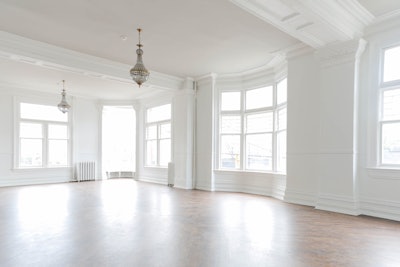
A heritage building at the corner of Queen West and Dovercourt underwent a massive renovation this year and reopened to the public in September. With more than 20,000 square feet of space, the Great Hall offers four distinctive venues that can be rented separately or together. The venues include the 10,000-square-foot Main Hall that accommodates 480 for cocktails, the 1,200-square-foot Conversation Room that accommodates 117, the 5,000-square-foot Longboat Hall that accommodates 400, and the 1,200-square-foot Drawing Room that holds 97. The timeless elegance of the red brick exterior, stately arched windows, and distinctive dome-topped turret make for an unforgettable event space. Currently, the venue is available for full buyouts and has an open catering policy.
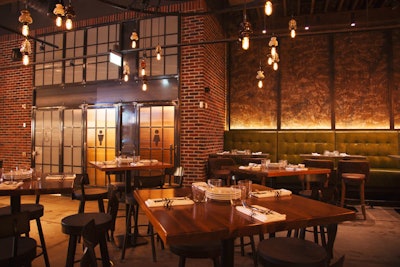
Located at the Shops at Don Mills, Taylor’s Landing opened its latest restaurant in August with a new 10,000-square-foot venue. Working alongside McMillan Design, the space features a lot of raw concrete, custom metalwork, and luxe, leather upholstered booths. Although there is no private event space, the venue has a seats 359 inside and 130 on a patio. Full buyouts are available, or sections can be closed off for cocktail receptions, with a variety of low top and high top tables available. The menu, which serves North American-style comfort food, can be tailored specifically to an event.
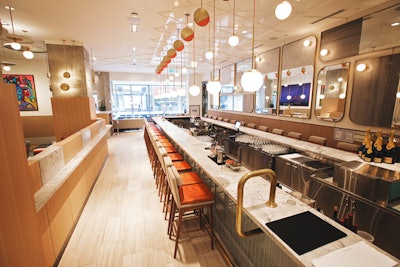
Toronto has dug its claws into LBS, a seafood centric restaurant that opened its doors in June in the downtown core. The 3,700-square-foot space was built out with BLT Construction and designed by Pencil Design to create a modern and luxe venue that includes high ceilings, leather banquettes, and bright pops of color. While the space does not offer any private dining areas, it has designated areas for semiprivate events including an interior patio located in the atrium of the Scotia Plaza that seats 25 or accommodates 45 for cocktails; a main dining room that seats 52 or accommodates 80 for cocktails; and a lounge that seats 25. A full buyout would accommodate 140 guests for cocktails or 100 seated.
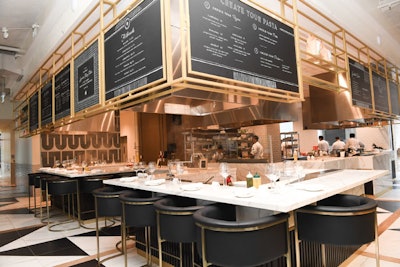
With 8,000 square feet of space, Ricarda’s opened in doors in July at the new QRC West building on Peter Street. Originally the Weston’s Biscuit Factory, the new Mediterranean bakery and restaurant features three massive, interlocked, 70-foot delta frames, which provide structural and architectural appeal. While there are no private dining spaces present, the restaurant—which is available for full buyouts—has different sections within the restaurant that serve their own purpose for events. The total capacity, including the atrium, is 500 for cocktails or 300 seated. This includes the 35-seat Attico Lounge that overlooks the atrium and a 96-seat indoor patio. For those who would like a more semiprivate approach, five large olive leather banquette seating areas are available for parties as large as 10 people.
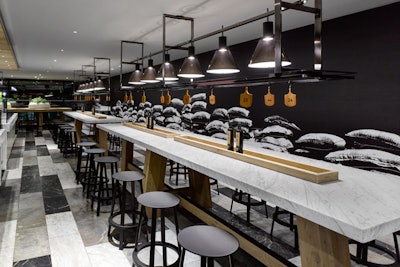
Located in the Fashion District, Masseria opened its doors in September with 2,600 square feet of space just above street level. The Italian eatery, which was designed by firm Burdifilek, has floor-to-ceiling windows and several nods to the old world that give a warm and welcoming feel of a traditional farmhouse. The 70-seat restaurant has no private dining area but offers one large circular harvest table and two long rectangular communal tables that each seat as many as 15 for semiprivate dining. Full buyouts are available.
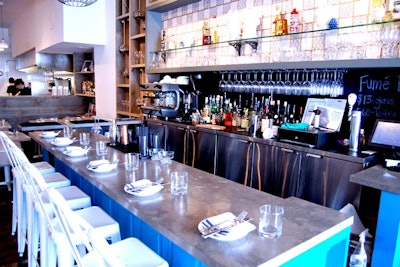
Open since June, Ardo was designed by design strategist and president of Another Design Experiment, Travis Farncombe. Spread out across 1,200 square feet, the King East spot offers a charming setting evocative of the port cities of Sicily. While no private event space is available, the restaurant can be broken up into various areas for events and can accommodate special seating arrangements, as well as 54 for cocktails. The venue typically takes full buyouts, and will have tasting menus that are chef Roberto Marotta's homage to his Sicilian hometown of Milazzo.












