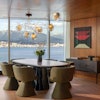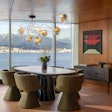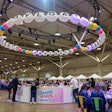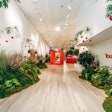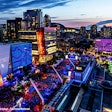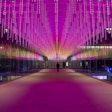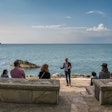Here's a look at new Toronto hotels, conference centers, restaurants, private rooms, and other spaces to open for events this fall. The new and renovated Toronto venues are available for conferences, meetings, corporate parties, weddings, fund-raisers, outdoor functions, business dinners, teambuilding activities, and more.
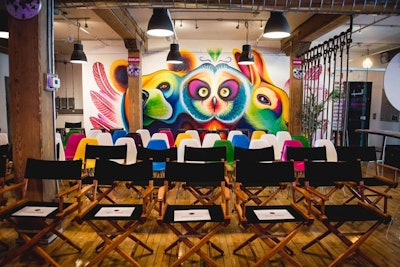
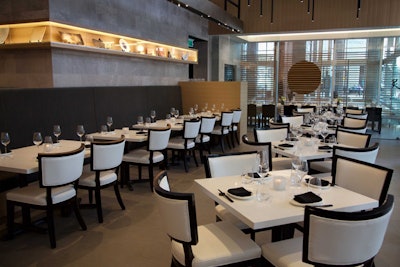
The famed Japanese restaurant Miku—which opened a space on the Toronto harborfront in November 2015—renovated in June to add a fully operational 80-seat patio. With 7,700 square feet of space, the restaurant is equipped with one private dining room that seats 22. Just off of the room, there is a semiprivate dining area that seats 14. Private rooms are equipped with audiovisual equipment and complimentary Wi-Fi. In the lounge, large screen televisions are available. For full buyouts, the venue seats 180 or accommodates 250 for cocktails.
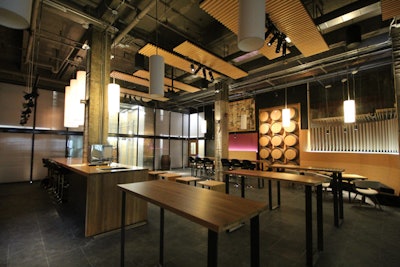
Private social club Wine Academy opened its doors in June, transforming a 6,000-square-foot former gym space into modern, industrial, and polished event venue. With the help of Cool Earth Architecture and interior designer Roksena Nikolova, the two-story space features a state-of-the-art private wine cellar, storage lockers, and lots of decorative old wine barrels. The space accommodates 150 for cocktails or 175 seated, with a multitude of event spaces for full or partial rentals, including 55 for cocktails in the main lounge, 12 for cocktails in the main tasting bar, 19 for cocktails in the banquette area, and 10 seated in the boardroom.
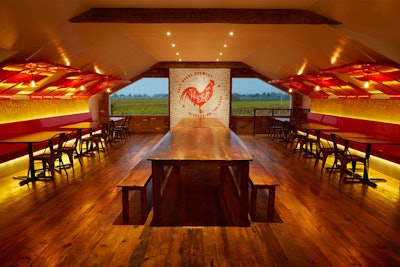
Although Oast Breweries has been a go-to for craft beer lovers in the Niagara-on-the-Lake region since 2012, its most recent addition has seen the company take on more events. Completed and opened in May, the Hayloft is the upstairs extension of the brewery that has more than 2,300 square feet. With vineyard views, the space is equipped with a theater projector and built-in sound system, and has a capacity of 100 reception-style or 80 seated.
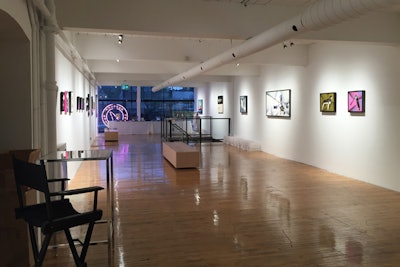
Fashion lifestyle brand Nuvango opened its retail concept in July 2015, but began renting it out for events in April. The 1,400-square-foot space in the heart of Queen West features 10-foot ceilings with lots of natural light, three gallery benches, and four faux walls that can be moved around to make the space smaller or bigger as needed. The space seats 175 or accommodates 250 reception-style.
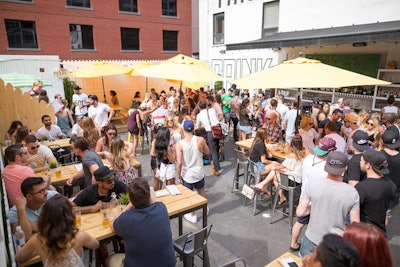
Located in the Entertainment District, the three-level, 7,500-square-foot square is part brewery, part restaurant. The first floor features the 90-seat Mascot Brewery and Eatery, which is helmed by Mike Duggan of Duggan’s Brewery Beer, and a retail store. The second space offers a nightclub of sorts with Odd Thomas Bar, which accommodates 165 for cocktails. On the rooftop patio, the Mascot Beergarden, which seats 150, features vibrant yellow umbrellas, communal picnic-style seating, and astroturf alongside backyard barbecue. Full buyouts are available.
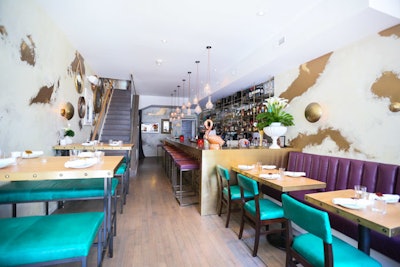
Taking over the former Carens Wine Bar space in Yorkville, Bar Reyna opened in June. The two-story Victorian house was fully renovated by Solid Build & Design, which gave the 2,500-square-foot space a Mediterranean makeover. The venue gives a royal nod (reina means "queen" in Spanish) and features bright jewel tones, ornate lighting fixtures, and a retractable patio that's open year-round. The second floor seats 26, while the back patio seats 42. The full restaurant is available for buyouts at a seated capacity of 115.
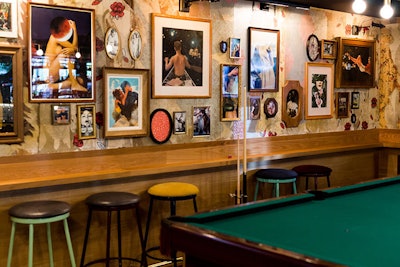
One of Vancouver’s largest hospitality groups, the Donnelly Group, opened its first Irish pub, Belfast Love, in an expansive 6,000-square-foot space on King West. Toronto firm Mason Studio oversaw the design strategy, which included the installation of gaming equipment such as shuffleboard and a pool table. The space seats 280 inside and 110 on a patio, and is available for full buyouts.

Argentinian grillhouse Branca Restaurant, located in Brockton Village, underwent a renovation in May that included a patio upgrade. The converted townhouse takes up 800 square feet and has an intimate setting with tropical wallpaper, plants, wood paneling, retro bar seats, and upholstered banquettes with seating for 36. The newly renovated patio acts as a 1,500-square-foot hidden oasis, with seating for 40 or standing space for 100.
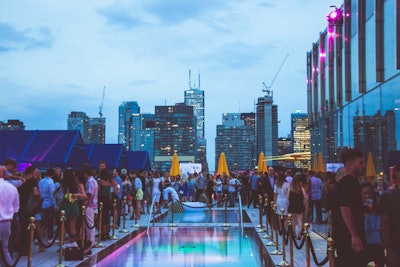
Lavelle, a rooftop restaurant and pool lounge, opened in July on the King West strip. With 16,000 square feet of space, the venue overlooks the downtown core and features one of the longest rooftop infinity pools in North America. The space, overseen by Daniel Johnson Architect Inc. and interior designers Icrave, features a swing set above the city, a green garden rooftop area, salvaged Canadian wood furnishes, and a retractable glass wall leading to the pool deck. With a capacity for 250 seated or 300 for cocktails in the dining room and the same capacity on the patio, the space can be utilized for events in a semiprivate dining space and six outdoor cabanas; it can also accommodate full buyouts.



