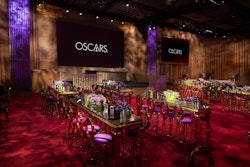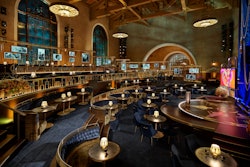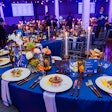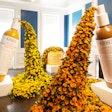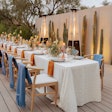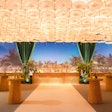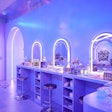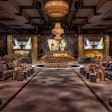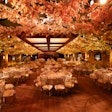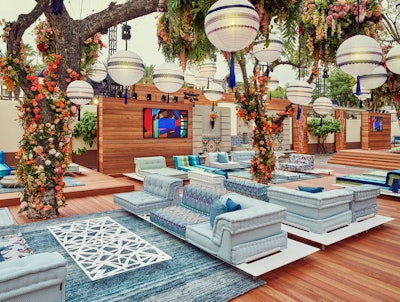
LOS ANGELES—The Academy Awards’ set design always provides a wealth of inspiration for event producers. Who can forget the 2020 stage wrapped with a whopping 40,000 Swarovski crystals? But in a year where everything from the location to the guest list was dramatically different, it's no surprise that the set design for the April 25 show took on a brand new, more understated look that recalled the early days of the Oscars, when it was typically a formal, seated dinner.
The event was held at downtown L.A.'s Union Station, the largest passenger terminal in the western United States. It was designed and produced by David Rockwell, founder and president of interdisciplinary architecture and design firm The Rockwell Group, who had previously designed sets for the 81st and 82nd Oscars ceremonies at the Dolby Theatre. The main space inside the ticket concourse used platinum-finished geometric screens to define an intimate seating area and doubled as a portrait gallery with a series of live picture frames that celebrated Oscars' history.Photo: Courtesy of Spencer Lowell & Rockwell Group
The main space inside the ticket concourse used platinum-finished geometric screens to define an intimate seating area and doubled as a portrait gallery with a series of live picture frames that celebrated Oscars' history.Photo: Courtesy of Spencer Lowell & Rockwell Group
Rockwell transformed four areas of the historic train station—the ticket concourse, the waiting room, and the north and south patios—to create the feel of an indoor-outdoor supper club. The overall design was intended to complement Union Station’s existing architectural details—which includes 40-foot windows adorned with brass, along with Art Deco chandeliers, inlaid marble floors and hand-painted tiles—with a mix of woods, metallics and saturated colors.
“It was an honor to design the Oscars ceremony in such a critical year for cultural production,” said Rockwell in a statement. “People crave shared experiences, especially now, so we tried to create a celebration of the type of communal arts we’ve been missing. The Oscar ceremony is always intimate and grand at the same time, more so this year with Union Station’s soaring details and historic details. We conceived a room within a room that made circulation intuitive, enveloped the audience in an intimate embrace, and also created a space in which the action happens everywhere, not just on stage." Stadium-style seating included cafe tables and chairs, plus custom-built woodgrain banquettes in blue velvet.Photo: Courtesy of Spencer Lowell & Rockwell Group
Stadium-style seating included cafe tables and chairs, plus custom-built woodgrain banquettes in blue velvet.Photo: Courtesy of Spencer Lowell & Rockwell Group
Only the nominees, their guests and the presenters were able to attend the show, and they were periodically cycled in and out of the main space and courtyard areas to maintain appropriate capacity restrictions. (The main space housed 170 guests at a time.) Platinum-finished geometric screens were used to define an intimate seating area, and doubled as a portrait gallery with a series of live picture frames that celebrated Oscars history. Throughout the event, the frames also delivered live content.
 The main stage featured 8-foot-wide LED screens plus velvet drape in a rich blue tone with oversize matching tassels.Photo: Courtesy of Spencer Lowell & Rockwell Group
The main stage featured 8-foot-wide LED screens plus velvet drape in a rich blue tone with oversize matching tassels.Photo: Courtesy of Spencer Lowell & Rockwell Group
Outside, the patios were used for pre- and post-show broadcast specials. Furniture brand Roche Bobois collaborated with Rockwell Group on the furniture, using its Mah Jong lounge seating upholstered in Missoni fabric and its Cute Cut cocktail tables. The trees were decorated with baskets of flowers and more than 100 lanterns, inspired by the floral imagery of Maxfield Parrish. A series of large, wooden Oscar silhouettes bordered the patio, each filled with its own floral display.
Bonus: Scroll down to see the designs in their rendering stage. Rendering: Courtesy of Rockwell Group
Rendering: Courtesy of Rockwell Group Rendering: Courtesy of Rockwell Group
Rendering: Courtesy of Rockwell Group




