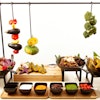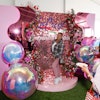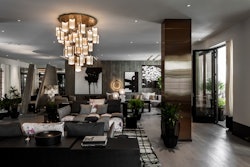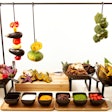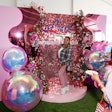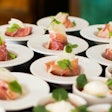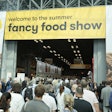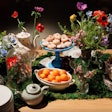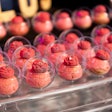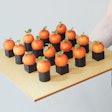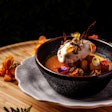In San Francisco, a number of significant event and meeting venues opened this year. Here's our picks for the best restaurants, party rooms, hotels, corporate event venues, conference centers, private rooms, and cultural spaces that debuted in 2018. These new and renovated San Francisco venues serve groups of all sizes for private and corporate events, business dinners, cocktail parties, conferences, weddings, and more.
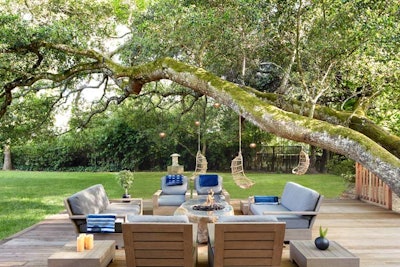
Gaige House & Ryokan relaunched in May, offering a zen getaway in Sonoma Valley. The redesign brings a traditional Japanese Ryokan aesthetic to the historic Gaige House. Of the 23 guest rooms, nine are Ryokan Zen Suites situated in a private area of the property. These Zen suites include king beds, fireplaces, private karesansui Zen rock gardens, outdoor patios, and deep granite soaking tubs. A new Meditation Deck along the creek is an ideal place for morning yoga. The hotel's Gathering Room seats 20 guests for board meetings or executive retreats, with sophisticated decor including a wood-burning fireplace, large windows, and access to a peaceful garden terrace.
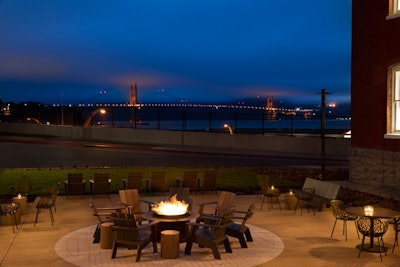
The Lodge at the Presidio, the highly anticipated sister property to the Inn at the Presidio, opened in June. The newly rehabilitated historic boutique hotel is the city's closest lodging to the Golden Gate Bridge, offering views of the bay and the Presidio's 300-acre forest. The 42-room Lodge at the Presidio is located in a former Army barracks, and it now has features such as a courtyard garden and fire pit, a front porch with rocking chairs, and a large dining room lounge. There aren’t any meeting facilities at this national park hotel, but there are more than 10 event venues within the Presidio.
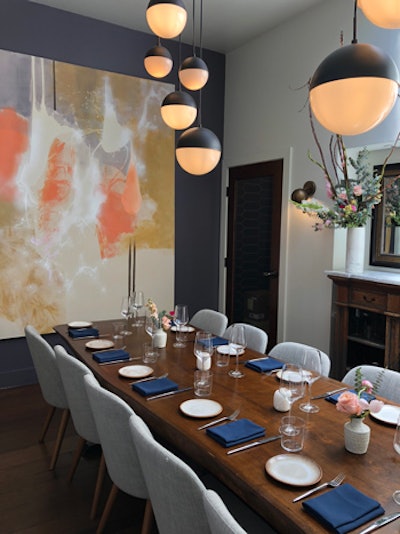
Popular pop-up restaurant Sorrel opened a permanent home in Presidio Heights in April, serving seasonal cuisine with Italian influences with produce sourced from the Bay area as well as the restaurant's rooftop garden. The 2,800-square-foot eatery includes custom-designed walnut slab tables, ceramics, and a white and green marble bar. The dining room seats 50, while a private dining room seats 16. The private dining room is outfitted with a custom slab table, globe light fixtures, plenty of greenery, a record player, original art on the walls, and a view into the wine room.
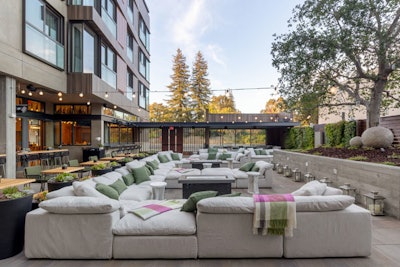
Park James Hotel opened in September in Menlo Park, while its farm-to-table restaurant Oak & Violet opened in October. The 61-room boutique hotel, part of Broughton Hotels, is designed by Parisa O’Connell around the theme of "California craft," with wooden finish and Connemara marble. The hotel's 1,200-square-foot meeting space has a capacity of 80 standing guests or 60 seated guests and opens to a courtyard with room for an additional 300.
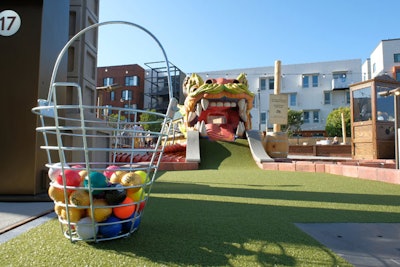
Outdoor mini-golf course Stagecoach Greens celebrated its grand opening in August. It's located within the new Parklab Gardens, which spans an entire city block and is home to food trucks, a bar, cabanas, and lawn games with cornhole and Jenga. The 10,000-square-foot mini-golf course has room for 500 guests, but it is flexible and modular to accommodate various group sizes. The course's theme is "Boom and Bust," based around the history of the city of San Francisco. Host a Wild West party with as many as 300 golfers (the course has a maximum capacity of 100 golfers per hour for regular play).
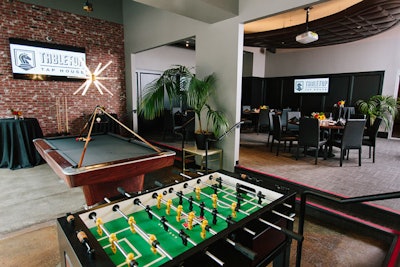
Tabletop Tap House opened in May across from the Moscone Center, serving American tavern-style food and drinks. There's a lot to do here: The bar and restaurant is outfitted with foosball, billiard tables, more than 80 board games, dozens of TVs, and a 50-foot video wall. The venue can hold events for as many as 700 guests, spanning six event spaces. The semiprivate Mini Bar has room for 20 guests for seated events or 30 for receptions, with floor-to-ceiling windows, nine plasma screens, a private entrance, and a private bar. The Lounge includes a billiard table and foosball table with floor-to-ceiling windows on one wall and four plasma screens. It can accommodate 70 guests for a seated meal, 80 guests for theater-style events, 40 for classroom-style events, or 90 guests for receptions. The Lounge can be combined with the executive room, which includes a plasma screen and a billiard table with room for 10 seated guests or 15 guests for receptions or theater-style events. The Mezzanine is semiprivate with a view of the video wall and its own plasma screen; it holds 40 for receptions. The semiprivate main dining room includes a private 50-foot bar and a 50-foot video projection wall. The main dining room accommodates 150 seated guests for sit-down dinners, 400 for receptions, 200 for theater-style events, or 80 guests for classroom-style events. There's also the Break Room with a private entrance and patio, with room for 150 for receptions. The Break Room includes eight billiard tables and nine plasma screens and has an adjoining patio.
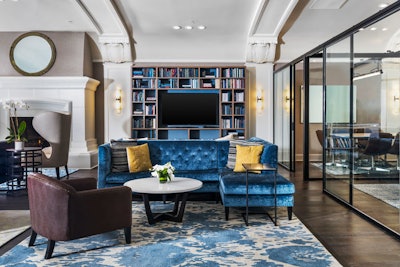
Harbor Court San Francisco announced the completion of a $10 million renovation in July, unveiling a new lobby and 131 redesigned guest rooms. Perkins&Will designed interiors with industrial lighting and charcoal, chestnut, and chocolate tones. Harbor Court is best for smaller meetings and groups. The hotel can hold a reception for 50 guests in its lobby, while the lobby's two private glass-enclosed meeting rooms each hold six seated guests. The hotel's sushi restaurant, Ozumo, includes a private dining space that seats 30 guests.
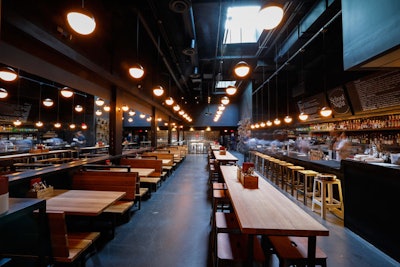
The Pearl, an event space in the Dogpatch neighborhood, opened an adjacent bar called School Night in April. As the name implies, it's open to the public as a weeknight-only bar and available for private events Thursday through Saturday. The bar has a private entrance and can be rented independently or together with the Pearl. School Night's 1,388-square-foot room includes a 25-foot black walnut bar, built-in speakers, and a projection screen. Acclaimed San Francisco chef Traci Des Jardins created the Peruvian and Mexican-inspired food menu, while bartender Enrique Sanchez is responsible for craft cocktails. School Night can accommodate 87 seated diners with a bar or 76 without a bar, or 120 guests for a reception.
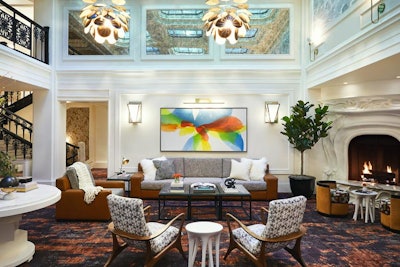
In January, Joie de Vivre property Galleria Park Hotel revealed a multimillion-dollar renovation and redesign to its entrance, lobby, and mezzanine. This is part of a phased renovation for the financial district hotel, which refreshed all 177 guest rooms in 2017 along with its meeting and event spaces. San Francisco-based interior design firm BAMO drew interior design inspiration from the building's history, which dates back to the early 1900s. The new entryway opens into an expansive, two-story lobby area, inclusive of a mezzanine. Decor accents include marble tile floors, antiqued mirrors, colorful abstract artwork, and carpeting in charcoal and brandy shades. The hotel's 2,003 square feet of meeting space features neutral walls and carpeting in lush blues and greys. There's the 923-square-foot Buena Vista room, which can accommodate 100 for receptions or 75 for a theater-style event. Then there are two 540-foot spaces, the MacArthur room and the Lafayette room, which each accommodate 40 for receptions or theater-style events.
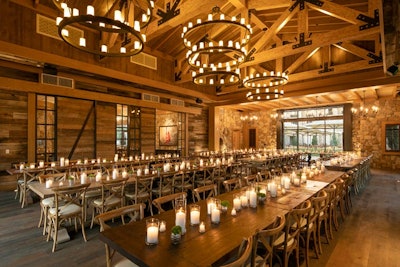
Vista Collina Resort, a Meritage Collection property, opened in August in Napa Valley. The 145-room resort boasts Tuscan-style decor, nine tasting rooms from local wineries and breweries, a luxurious pool with 10 cabanas, and a spacious lawn for concerts and events. Overall, the resort has 80,000 square feet of indoor and outdoor event space. Among the spaces, the 16,000-square-foot Village Lawn can seat as many as 1,000 guests, while Vintner’s Room seats 120 guests, the Rooftop Terrace accommodates 120 guests for a reception, and the Food & Wine Center holds 40 guests.


