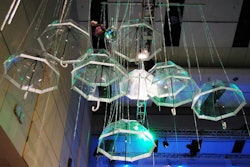1. Los Angeles Convention Center's South Hall
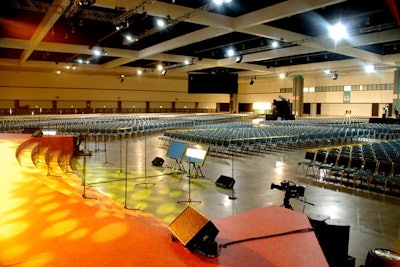
The Los Angeles Convention Center’s largest space, the 346,890-square-foot South Hall, has room for 22,870 theater-style, 12,800 for a banquet, or 1,720 for a reception, under 40-foot ceilings. The 210,685-square-foot West Hall has 36-foot ceilings and room for 15,000 theater style, 10,000 for a banquet, or 1,050 for a reception. The center overall has 770,000 square feet of exhibit space.
Photo: Courtesy of Los Angeles Tourism & Convention Board
4. The Shrine Auditorium and Expo Center
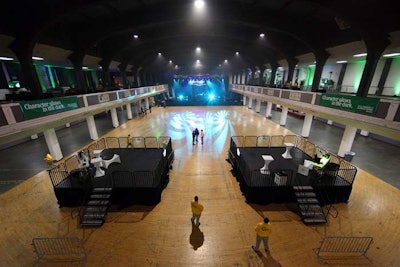
The Expo Center adjoining the Shrine Auditorium has 34,000 square feet of floor space on the main level and 20,000 square feet of space in an open mezzanine overlooking the ground floor. The expo holds 3,500 people, and the ceiling reaches a peak of 43.5 feet. The Shrine Auditorium itself comprises the largest proscenium-style stage in North America with a freestanding balcony, providing more than 6,300 seats.
Photo: Courtesy of Shrine Auditorium and Expo Center
5. Westin Bonaventure's California Ballroom
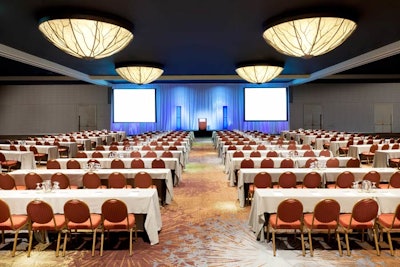
The landmark Westin Bonaventure Hotel & Suites is located in the financial district. It is Los Angeles’s largest convention hotel, with 114,000 square feet of meeting space. The hotel has 30 meeting rooms, with the largest, the California Ballroom, at 26,108 square feet. This room holds 3,000 for receptions, 2,350 for banquets, or 1,656 classroom-style.
Photo: Courtesy of Westin Bonaventure Hotel & Suites
9. L3 at Santa Monica Place
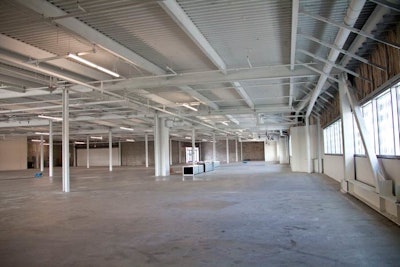
The L3 event space at Santa Monica Place spans more than 42,000 square feet on the dining deck of the shopping center. A blank canvas with a capacity of about 1,900, the space is customizable for events and has accessible parking and sweeping views of the Pacific Ocean. (It is almost entirely indoors, with a small outdoor space best used to build a kitchen.) Meeting and event production company Extraordinary Events now manages the space.
Photo: Robert Grycan Photography
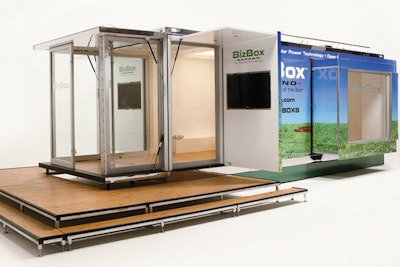
Photo: Courtesy of BizBox
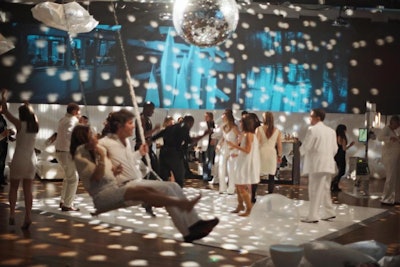
At a 40th birthday party, Susan Holland Events filled the Stephan Weiss Studio in New York with disco ball lights and projected French surrealist films, while a swing hung near the dance floor.
Photo: Jamie Watts
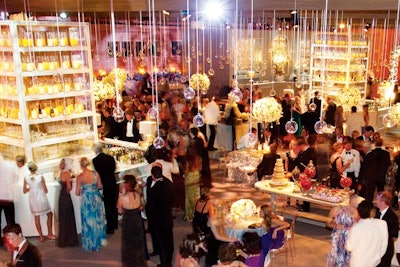
Todd Events made a wedding held inside a large barn in Aspen seem more intimate with two tall signature bars and scattered seating and food station vignettes. Hanging glass globes appeared to lower the ceilings.
Photo: Karlisch Wrubel Photography
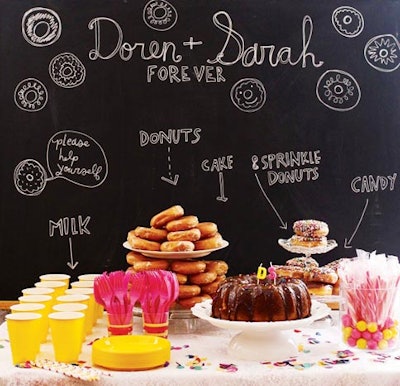
For a donut-themed bridal shower put together by blogger Elsie Larson, a giant chalkboard filled with descriptive doodles served as the backdrop of the food spread.
Photo: Elsie Larson/elsiecake.com
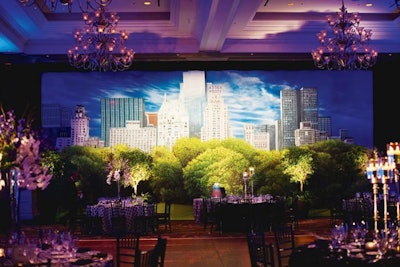
For a New York couple marrying at the Waldorf Astoria Orlando, Heather Snively of Weddings Unique recreated the newlyweds’ hometown with a hand-painted backdrop of Central Park from Greenery Productions. Lighting and real trees helped the scene come to life.
Photo: Shiprapanosian.com
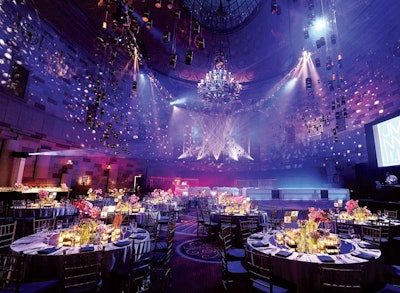
Jes Gordon/Proper Fun created a supper club atmosphere at Gotham Hall in New York for a recent bar mitzvah. Four-hundred luminaries filled with LED candles were hung from a large oval truss on the ceiling.
Photo: Andre Maier Photography
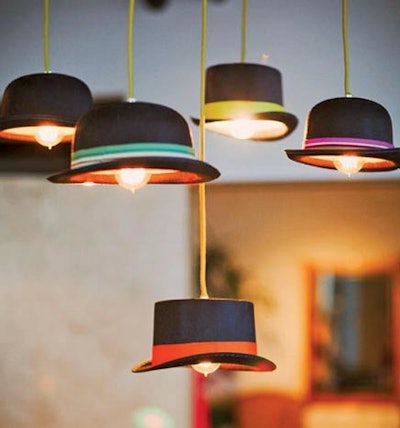
Matthew Parker Events crafted lighting fixtures for a speakeasy-themed wedding using hats from a party supply store, decorative ribbon, corded wire, and filament bulbs.
Photo: Yvonne Wong
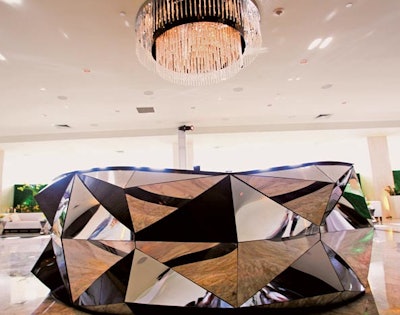
At a wedding designed by Triton Productions, the focal point of the pre- and post-ceremony cocktail area at the Fontainebleau Miami Beach was a custom-designed 360-degree bar made of corrugated mirror.
Photo: Donnanewman.com
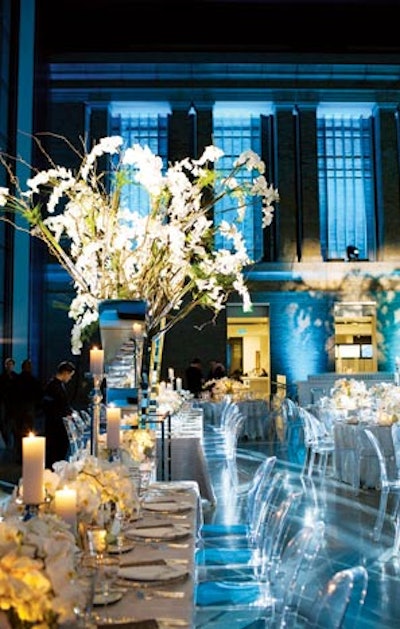
For a wedding at the Museum of Fine Arts Boston, Marc Hall Design built seven-foot-tall mirrored glass vessels to hold apple tree branches adorned with phalaenopsis orchids that were kept hydrated through a system of hand-blown glass pipes.
Photo: Gruber Photographers
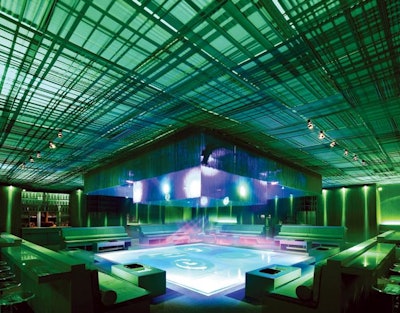
Levy Lighting and Preston Bailey collaborated on a wedding after-party lounge held in a tent, with the ceiling lit from behind to create the glowing effect.
Photo: Courtesy of Levy Lighting
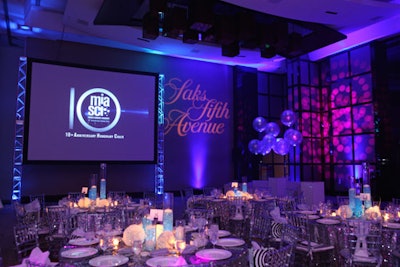
Photo: Alex Gort
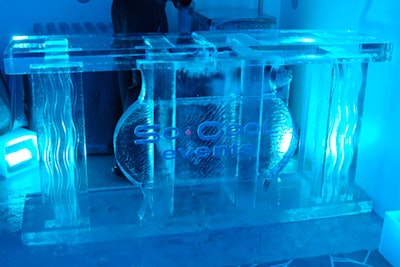
Photo: Courtesy of So Cool Events Inc.
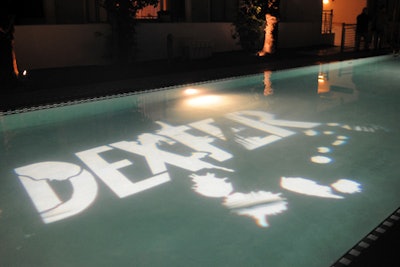
Photo: PictureGroup L.L.C.
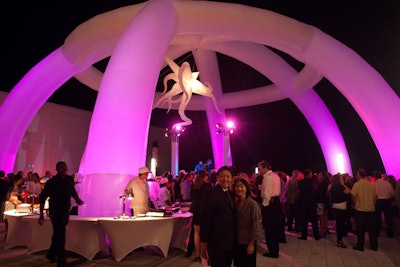
Wow Factor used inflatable arches from Airstar to designate the food village on the terrace.
Photo: Mitchell Zachs
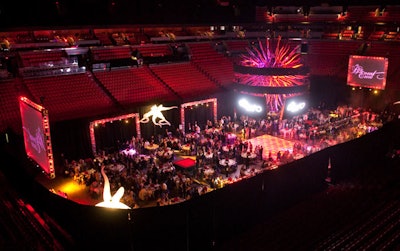
Dinner and dancing took place on the arena floor.
Photo: Mitchell Zachs
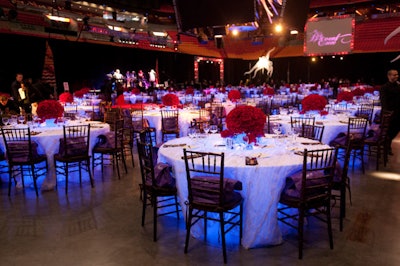
Event producers at Wow Factor Marketing Group used black drape to separate the dinner area on the arena floor from the venue's built-in seats.
Photo: Mitchell Zachs
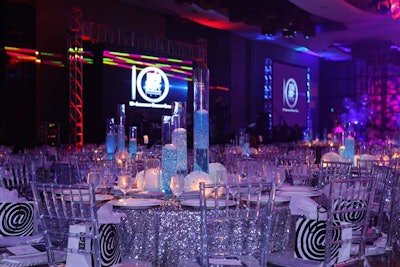
Nuage Designs provided silver linens for the dinner's tabletops.
Photo: Alex Gort
Bacardi's V.I.P. Event
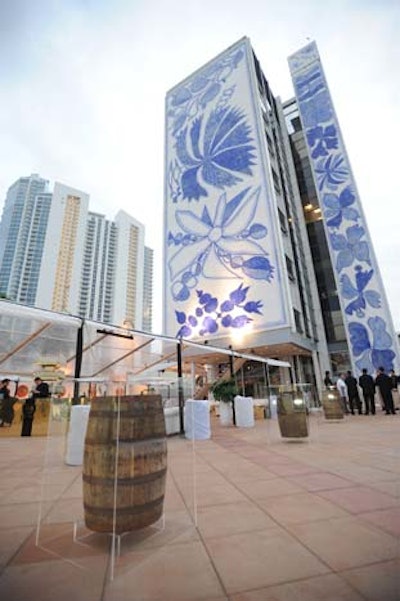
Highboy tables, made of barrels enclosed in Plexiglass, stood near the bar.
Photo: WorldRedEye.com
Bacardi U.S.A.'s Founders Awards
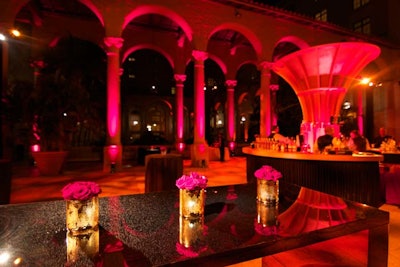
New York's Boom Boom Room inspired the design of the bar displayed on the terrace.
Photo: Manny Hernandez
Bacardi U.S.A.'s Founders Awards
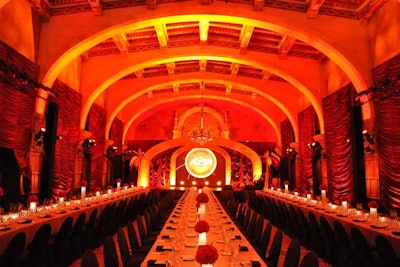
Triton Productions used the theme "Old Havana Cuba" to transform the ballroom at the Biltmore.
Photo: Manny Hernandez
Art Basel 2007
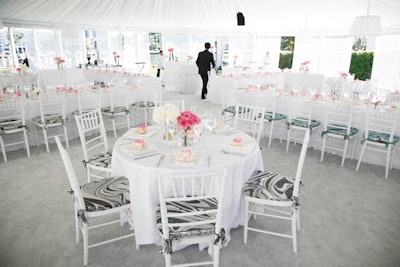
Emilio Pucci celebrated its 60th anniversary with a brunch and dinner at a private home.
Photo: David X Prutting/PatrickMcMullan.com
Art Basel 2009
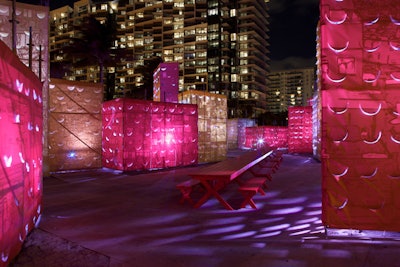
Now a centerpiece of the event, the Oceanfront exhibit area in Collins Park debuted in 2009. That year, public art organization Creative Time commissioned Los Angeles artist Pae White to design a shimmery, multi-colored concept for the space.
Photo: Mathias Stich
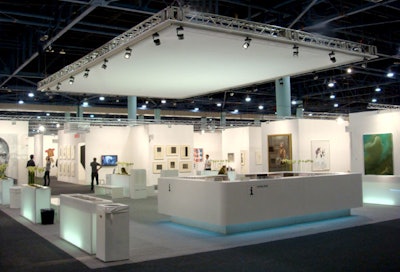
A small café and information center was set up inside the main exhibit hall at the convention center.
BizBash
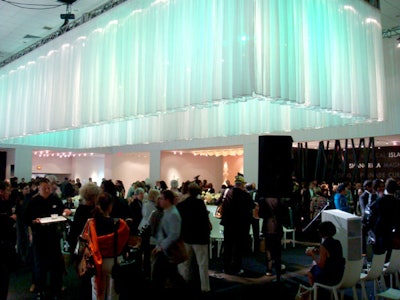
The Art Collectors Lounge included multiple private lounges from top sponsors including Cartier, UBS, Flagstone Island Gardens, and NetJets.
BizBash
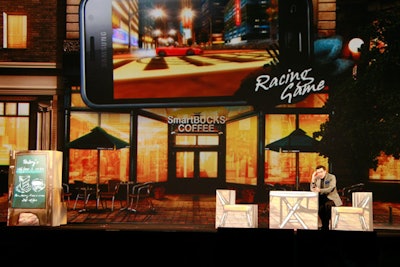
A real person interacted with props and imagery on a screen at Samsung's event.
Photo: Oscar Einzig Photography
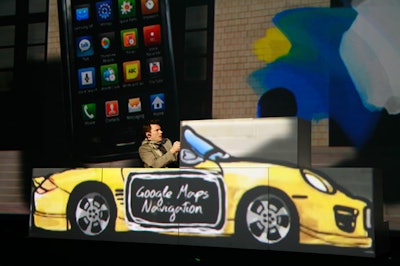
A car prop served as part of the brand's seamless multimedia presentation.
Photo: Oscar Einzig Photography




