Miami
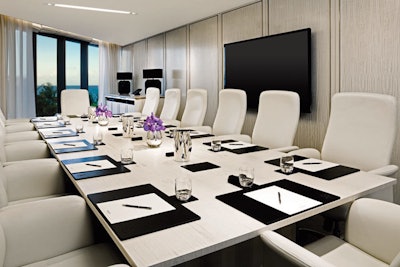
Across the bay from North Miami, the 243-room St. Regis Bal Harbour opened in January with five ballrooms that can be combined to hold 400. For more intimate meetings, the 402-square-foot John Jacob Astor boardroom and the 400-square-foot Rockefeller room each seat 16, while two additional rooms seat 12.
Photo: Michael Weber Photography
Atlanta
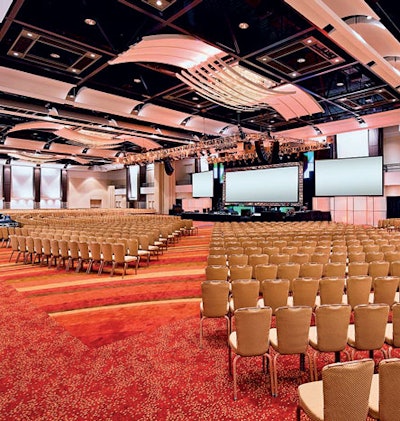
The 1,260-room Hyatt Regency Atlanta completed a $65 million top-to-bottom renovation in 2011, including updates to the 29,000-square-foot Centennial ballroom (the largest in the state), and converting two smaller meeting rooms into a 774-square-foot meeting planner suite.
Photo: Courtesy of Hyatt Regency Atlanta
Boston
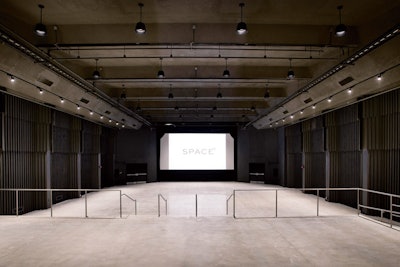
The Revere Hotel Boston Common opened this spring. The independent luxury hotel has a nightlife venue called Emerald Lounge and more than 35,000 square feet of meeting and event space. Called Theatre1 and Space 57, a movie theater and event space took over the former Stuart St. Playhouse, also part of the Revere property. Theatre1 has 225 seats, each with its own workspace and power source. Space 57 is a raw, 6,700-square-foot room with 25-foot ceilings and a built-in 30- by 12-foot screen. The space can accommodate 1,000 guests. The hotel’s sixth floor can be broken into a 4,900-square-foot function space and four smaller breakout areas.
Photo: Eric Levin
Chicago
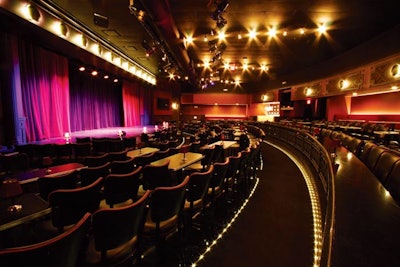
Up Comedy Club, Second City’s stand-up and comedy-cabaret theater, opened in February. The Old Town can hold as many as 285 guests. Classroom-style seating can accommodate 80; 50 guests can sit in a U-shape configuration; and 100 can sit in a banquet-style setting. Audiovisual production amenities include a sound system, two 70-inch LCD televisions, and a central screen for presentations. For additional fees, staff members can arrange customized Second City performances as meeting breaks or teambuilding activities and workshops.
Photo: John McCloskey
Chicago
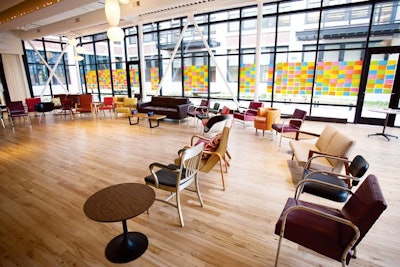
Greenhouse Loft opened in November as part of the Green Exchange, an office and retail complex billed as the country’s largest sustainable business community. Equipped with an 8,000-square-foot organic garden, a portrait studio, and a collection of mid-century furniture, the 3,500-square-foot event space can host 250 guests. The site has a list of preferred and environmentally conscious vendors. Within the venue, an area known as the Loft seats about 100 in a classroom-style format. A sun-filled space dubbed the Glass House seats about 120 with tables or more with classroom-style seating.
Photo: Jamie Davis
Los Angeles
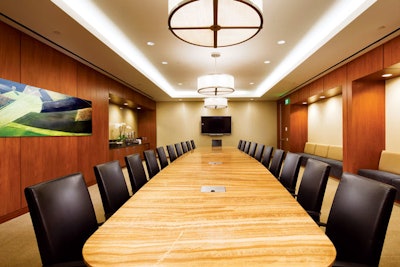
The high-tech Sheraton Fairplex Conference Center officially opened in March. The 85,000-square-foot center—I.A.C.C.-certified and Silver LEED-engineered—is intended to be a highly versatile space, with spacious seminar rooms and breakout rooms with interactive digital white boards, video-conferencing, high-speed Wi-Fi, and a ballroom with a capacity of 1,000 seated for a meal. Catering options include fresh farm-to-table produce grown at the on-campus FairView Farms.
Photo: Courtesy of Sheraton Fairplex Conference Center
New York
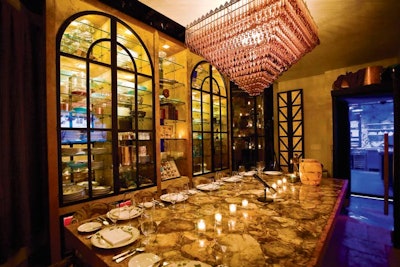
Inside Bouley is Chef’s Pass, a private dining room that offers an interactive multimedia experience. As many as 11 guests can view a large flat-screen television while having their meal. The space can also be customized with the guests’ own music, pictures, and videos. Dishes are prepared by chef David Bouley in front of the entire table.
Photo: Nicole Bartelme
New York
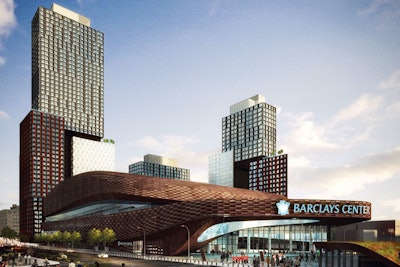
Debuting in September, Barclays Center is the newest multipurpose arena in Brooklyn, with the N.B.A.’s Brooklyn Nets as its principal tenant. This 675,000-squarefoot arena features The Vault, which includes a private concierge, sliding-door entry, lounge seating, and flat-screen TVs. Food from local Brooklyn restaurants will be served in the arena.
Rendering: SHoP Architects
Phoenix
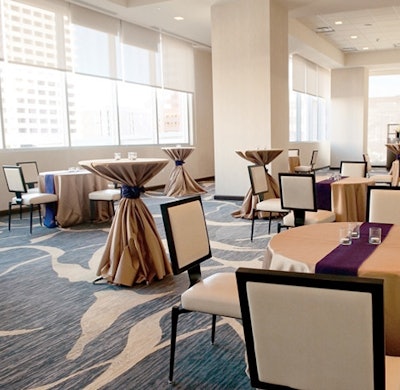
Kimpton Hotels’ new Hotel Palomar Phoenix Cityscape opened in June inside the mixed-use Cityscape complex. Some 10,000 square feet of meeting space on the hotel’s third floor holds between 10 and 250. Expansive windows in every room provide picturesque views of Phoenix’s South Mountain Park and Preserve.
Photo: Eric Barnes Photography
San Diego
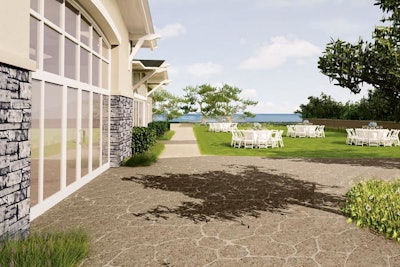
The 215-room Hilton Carlsbad Oceanfront Resort and Spa opens in July with more than 25,000 square feet of meeting space. A 5,900-square-foot ballroom can be divided into five smaller meeting rooms. Additional space includes an ocean-view terrace seating 450 and an event lawn that seats 475.
Rendering: Courtesy of Wave Crest Hotels & Resorts
Washington
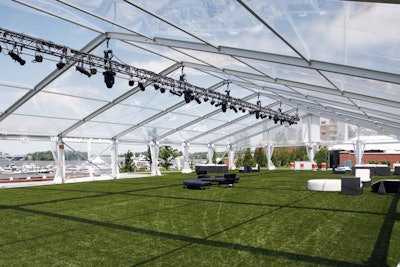
Overlooking the Potomac River, the River Terrace is the newest outdoor venue at the Gaylord National Resort & Convention Center. This 15,000 square-foot open-air space debuted in April and offers on-site electrical hook-ups, designated catering staging areas, and a smooth, flat surface equipped with built-in handicapped access and tent-anchor points. Other upgrades include portable heaters, fire pits, Tivoli twinkle lights, marquee tenting, and a private fireworks display. Accommodation is for 700 guests for a meal or 1,200 for a reception.
Photo: Chris Eichler for BizBash
San Francisco
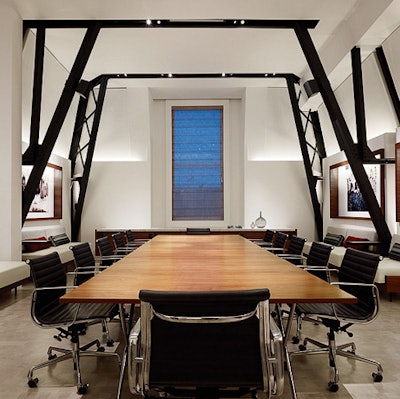
New 11th-floor event venue One Kearny Club is an executive boardroom and lounge overlooking Yerba Buena Gardens, Union Square, and the financial district. Decked with lounge sofas, conference tables, a full-size kitchen, bar, and an adjoining terrace, the club seats 40.
Photo: Matthew Millman
For an Intimate Meeting
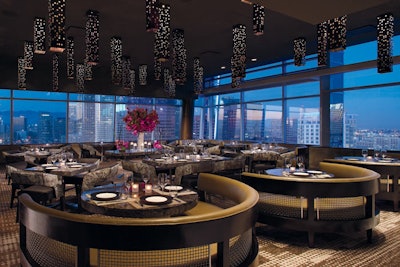
WP24 in the Ritz Carlton has the best view of Los Angeles and, of course, great Asian food.
Photo: Ron Starr



















