2. Game-X
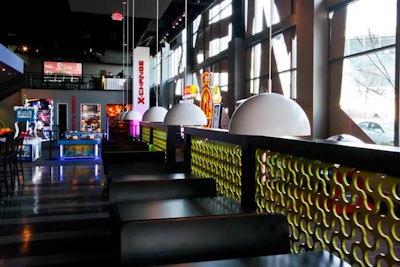
For teambuilding or corporate events with a sense of fun, Game-X opened in downtown’s Luckie Marietta District in late March. Guests can play more than 60 games in the 12,000-square-foot space, which is available for buyouts and accommodates more than 400 people. The $4 million facility offers bottled craft beers, cocktails, and a full menu. The mezzanine level has a lounge with city views, another bar, and billiards. One final perk: a rooftop helipad for guest arriving on helicopters.
Photo: Thrillist
1. Ritz-Carlton, Buckhead
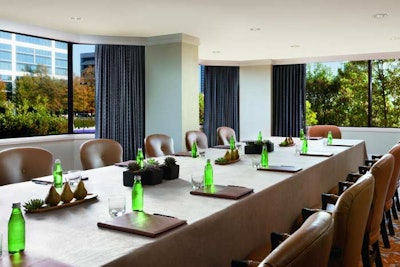
The Ritz-Carlon, Buckhead renovated more than 24,000 square feet of meeting space earlier this year with luxury touches such as silk wall panels, oversize antique mirrored sconces, and updated audiovisual equipment. The Grand Ballroom features six crystal chandeliers, each with 5,000 hand-applied cut crystals. Meeting rooms with large windows offer views of the Buckhead area.
Photo: Courtesy of The Ritz-Carlon, Buckhead
3. The Ellis Hotel
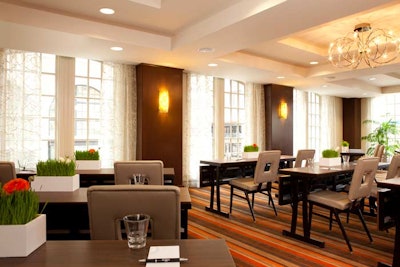
As part of a centennial celebration, the eco-friendly Ellis Hotel downtown added new event space with ample natural light from arched floor-to-ceiling windows. The Stoddard room is 1,475 square feet and fits 125 for receptions, 100 for banquets, and 80 theater-style. It's attached to a terrace that seats 24 people for breaks or meals. The smaller Carnegie room fits 15 people classroom-style and has an adjacent balcony.
Photo: Courtesy of The Ellis Hotel
4. Le Méridien Atlanta Perimeter
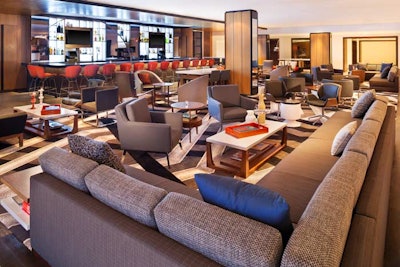
Starwood Hotels & Resorts opened the first Le Méridien hotel in the Atlanta area, the Le Méridien Atlanta Perimeter, in February. The 275-room property was converted following a yearlong $20 million renovation and includes 10,000 square feet of meeting and event space. Food and beverage offerings include the Longitude 84 lounge and Portico, an 80-seat restaurant with a terrace available for private events.
Photo: James Michael Kruger
5. Gunshow

Gunshow, the much-anticipated restaurant from chef Kevin Gillespie, opens May 8. The 2,500-square-foot restaurant will seat 60 guests, including at Kevin’s Table, a six-person chef’s table for a custom degustation. The eatery is available for buyouts.
Photo: Angie Mosier
6. Bhojanic
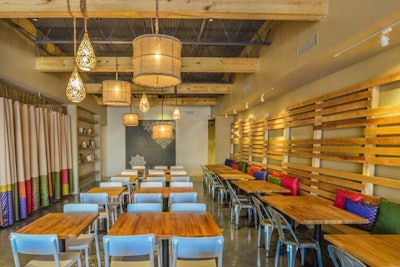
The second location of the Indian restaurant Bhojanic opened in March at the Shops Around Lenox in Buckhead. The 150-seat restaurant, designed by architectural group ASD, features a light-wood interior with jewel-toned pillows and a private dining area sectioned off with curtains made with fabric from India. The space is designed for live music events, and a trellis patio offers casual seating in the front of the restaurant.
Photo: Ian Rawn
7. Cook Hall
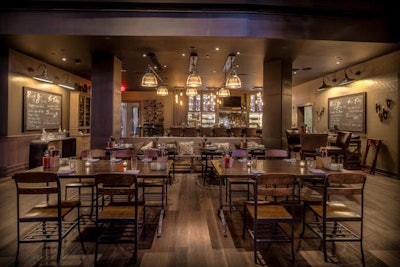
A new restaurant concept at W Hotel, Buckhead, Cook Hall offers a menu of refined comfort food. The eatery, from Culinary Concepts Hospitality Group, opened in late 2012 and can accommodate groups of as many as 250 guests. A private dining room seats 40 guests or can hold 60 for cocktails and hors d’oeuvres. The outdoor patio can seat 45 or host 75 for receptions.
Photo: James Camp Photography/Courtesy of Green Olive Media
8. Saltyard
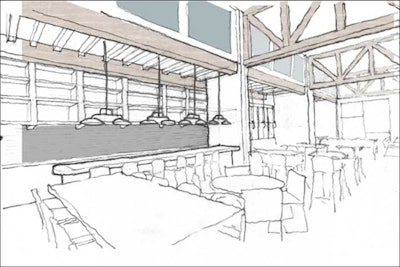
Saltyard, a small-plates restaurant slated to open this spring, is built in several design elements to make it hospitable to groups. The 3,500-square-foot restaurant has three separate dining areas, each seating 30 guests, that can be used together or separately. Each section has its own lighting and sound system. Saltyard also has a 42-seat patio for alfresco events. The welcoming decor features exposed rafters, reclaimed wood, and an open kitchen.
Rendering: Square Feet Studios
9. BoccaLupo

Opened in mid-April, BoccaLupo takes over the previous Sauced space under chef Bruce Logue of Babbo fame. The Italian-American restaurant in Inman Park focuses on handmade pasta dishes and sources many ingredients locally. The 52-seat space also includes a garage-door-enclosed patio for an additional 24 guests. The 2,300-square-foot restaurant is available for buyout.
Photo: Courtesy of BoccaLupo
10. DoubleTree by Hilton Atlanta Downtown
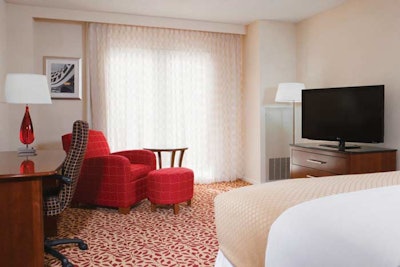
The Atlanta Marriott Downtown has been rebranded as the DoubleTree by Hilton Atlanta Downtown. The April 1 changeover marks the brand's first hotel offering in the downtown area. The 312-room hotel, which currently has 14,000 square feet of event space, will begin a property-wide renovation that will add new meeting space on the ground floor.
Photo: Courtesy of DoubleTree by Hilton Atlanta Downtown
1. Loews Coronado Bay
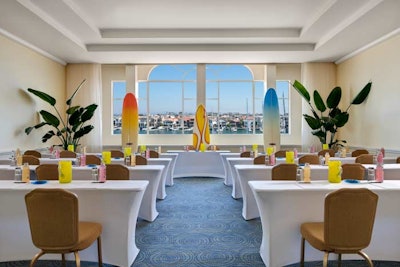
Updates to the Loews Coronado Bay during a nine-month, $12 million renovation include a redesigned lobby and the installment of a floating poolside bar and patio event space. The new outdoor, multilevel, 5,000-square-foot Bay Terrace overlooks the bay, features a fire pit, and can hold 600 guests for a banquet.
Photo: Courtesy of Loews Coronado Bay
2. Westin Gaslamp Quarter
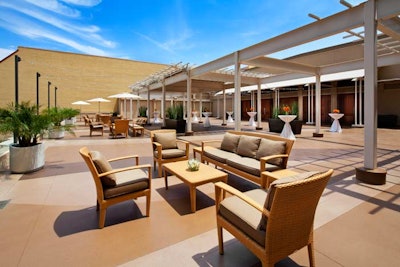
The Westin Gaslamp Quarter, the new San Diego Convention Center hotel, finished a renovation in November. The resort offers 27 spaces for events—a total of 11,600 square feet—spread across four floors. The rooms range from 476 to 9,100 square feet. The California ballroom can hold 900 for theater-style meetings and 1,200 for receptions. Exhibits and registrations may be held in the 2,900-square-foot foyer, and the 700-square-foot Pacifica boardroom seats 20. Updates to the spaces include an earthy color scheme and textures, large windows, and new technology, lighting, and rigging capabilities.
Photo: Courtesy of Westin Gaslamp Quarter
3. Milagro Farm Vineyards & Winery
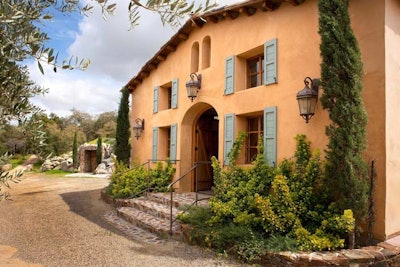
Milagro Farm Vineyards & Winery added outdoor accent lighting to its event space last fall and can now hold events after dark. The 110-acre property features two 1,200-square-foot buildings, Wine Cave and Crush House, that can accommodate 50 seated or 80 standing. The patio event space, which holds 125 people seated, between the two buildings features views of the San Diego mountains and the surrounding vineyard's 10,000 vines and 1,000 olive trees.
Photo: Paul Body
4. Cat Eye Club
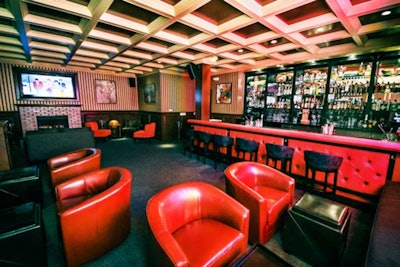
Cat Eye Club, the latest Good Time Design venue, is situated in the back of the East Village's Blind Burro. The '60's-style bar and lounge opened in late February and comfortably seats 40 to 50 people for classic cocktails, champagne, Scotch, and other beverages. The interior features red leather chairs, vintage end tables, crystal decanters for bottle service, and a flat-screen TV that plays movies from the era.
Photo: Courtesy of Cat Eye Club
5. W San Diego
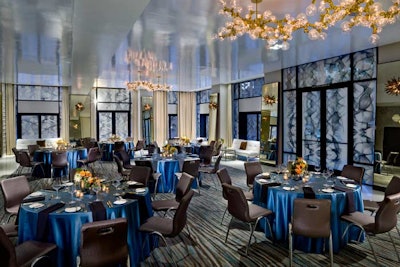
W San Diego completed an audiovisual and Wi-Fi update in March following a $5 million renovation to its meeting and event spaces last summer. The finished product includes the 20,000-square-foot Grand room, which contains seven event spaces that can host as many as 187 people, a redesigned lobby, a new restaurant, and a 2,470-square-foot rooftop bar. The meeting area was redone to match the property's use of warm hues and bright colors and textures.
Photo: Courtesy of W San Diego
6. Vin De Syrah
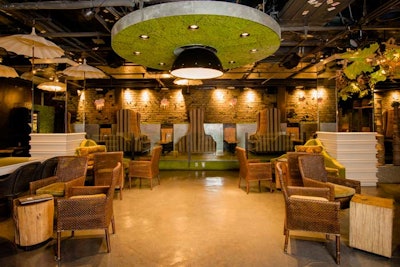
Designer Micheal Soriano's new spring-themed design at Vin De Syrah features botanical garden decor such as oversize flowers, butterflies, tree-stump tables, and wicker furniture. The restaurant can accommodate events of as many as 263 guests spread over several sitting rooms. It also has a 12-person tasting room with a large wooden table.
Photo: Andrew Jorgensen
7. Amaya La Jolla
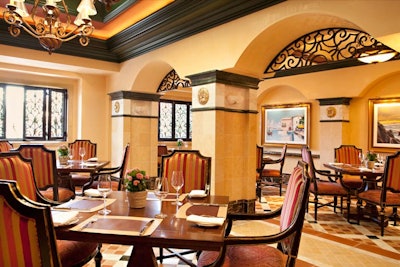
Amaya La Jolla, the sister restaurant of Amaya Del Mar, opened in March. The main dining room seats 118 and private dining is available for as many as 66 guests. Amaya offers buyouts of the 10,000-square-foot space, which includes a patio. Executive chef Camron Woods’s Southern-inspired menu includes dishes such as a slow-roasted pork chop with sweet potato bread pudding and roasted apple, as well as a wine list of 300 bottles. The interior features crystal chandeliers and woodwork, and entertainment includes regular live music and flat-screen TVs in the bar and lounge area.
Photo: Courtesy of Amaya La Jolla
8. Harrah’s Rincon Resort & Casino
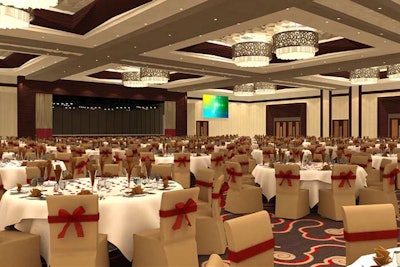
A $150 million expansion at Harrah's Rincon Resort & Casino will double the size of the Caesars Entertainment property, adding a new 400-room hotel tower and increasing meeting space to more than 50,000 square feet. The new space includes a 23,000-square-foot ballroom that can be divided into as many as nine separate rooms and will have a built-in stage. Another new venue is a 2,700-square-foot conference lounge with a built-in bar that can be used for receptions and networking breaks. The meetings space is scheduled to open by the end of the year; the hotel rooms are planned for spring 2014.
Photo: Courtesy of Caesars Entertainment
9. Fish Public
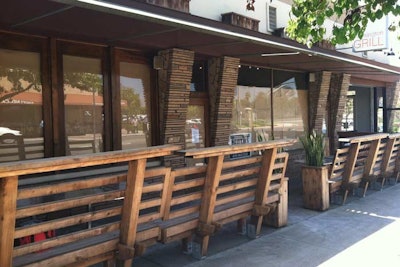
Executive chef Jordan Davis will head Fish Public, the new concept for the former Kensington Grill location. The space, slated to open in late May, will have a new seafood-based menu. The 3,500-square-foot restaurant will also receive a decor update and seat 110 guests inside and 20 on the patio.
Photo: Courtesy of Urban Kitchen Group
10. Adventuress Catamaran Sailing
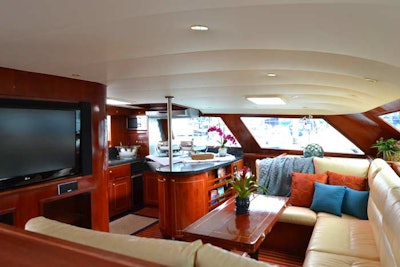
The private charter yacht Adventuress features 1,800 square feet of indoor and outdoor space and can carry as many as 48 guests at sea. The ship, whose maiden voyage was last summer, hosts corporate receptions and teambuilding events where guests have the opportunity race catamarans or build a boat. The interior features a flat-screen TV for business presentations, and the Adventuress can provide motivational speakers, custom apparel, and live music. The yacht sleeps six guests in addition to the captain and crew for an overnight outing.
Photo: Jana Leibo



















