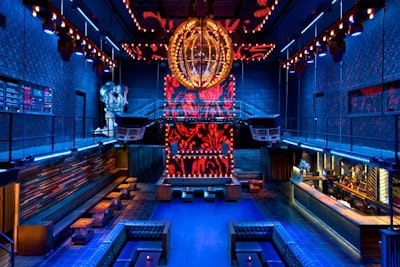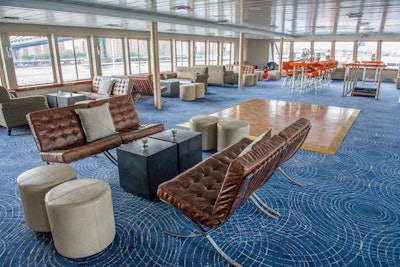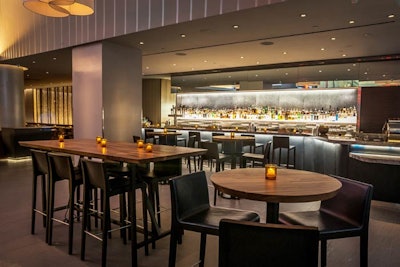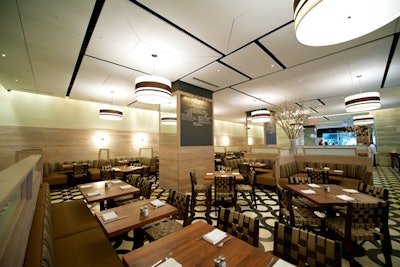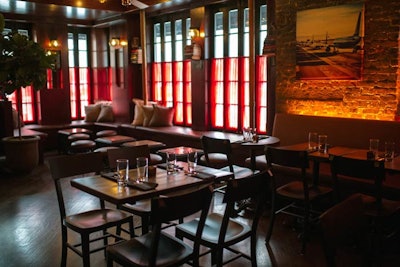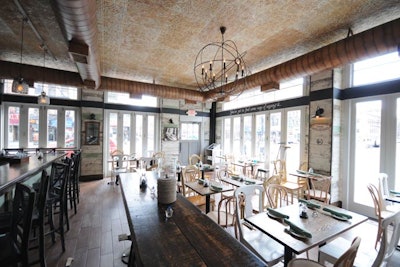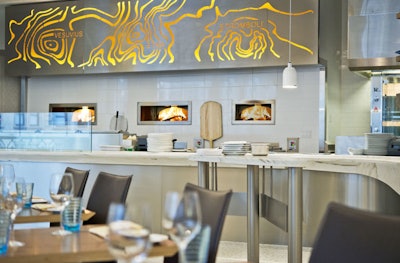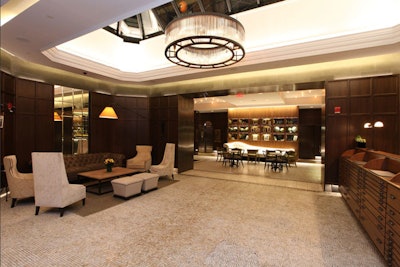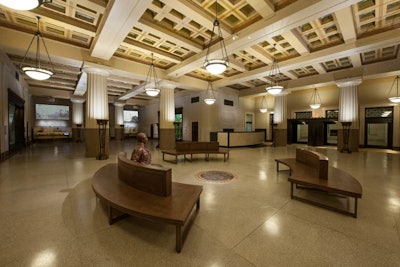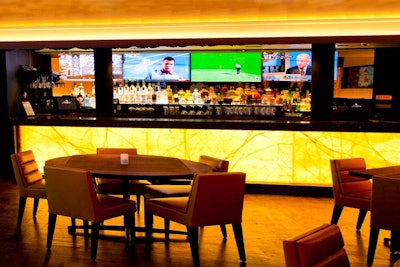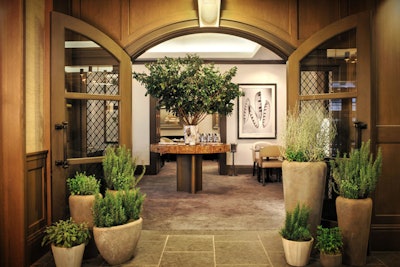
Juni, the new restaurant from Michelin-starred chef Shaun Hergatt, opened in August at the Hotel Chandler in the Flatiron district. The 50-seat restaurant, which derives its name from the Latin word for "June," serves seasonal fare. Private dining is available for groups of eight or more, and buyouts are available. The hotel also has opened new meeting space with a boardroom for events and meetings for as many as 30 people. Hergatt has created a catering menu for events.
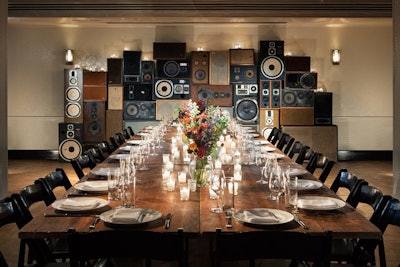
The Breslin Bar & Dining Room has redesigned Liberty Hall, the 2,500-square-foot event space located on the lower level of the Ace Hotel. A wall of artfully arranged vintage speakers lines one wall, while more modern audiovisual touches include lighting controls, a retractable screen, a Blu-Ray player, a video projector, and Wi-Fi. The space seats 120 guests and has a standing occupancy of 200. Two walls can move to create two or three rooms from the space. Chef April Bloomfield has also created new menus for the space.
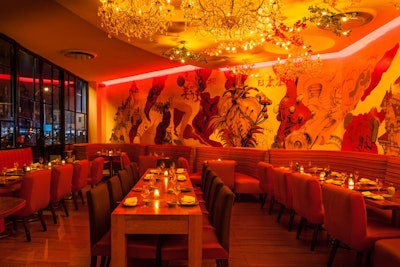
The West Village hot spot SushiSamba 7 debuted a new design from architects Cetra Ruddy in August following a two-month renovation. The design concept features warm colors, a graffiti mural from Seb Gorey, and nature-inspired chandeliers by Canopy Designs. The two-level restaurant is available for buyout. The restaurant seats 87 in the main dining room and 32 in the downstairs bar and lounge. The venue also includes a 10-person sushi bar, an outdoor patio for 40 guests, and a rooftop garden open year-round that seats 80.
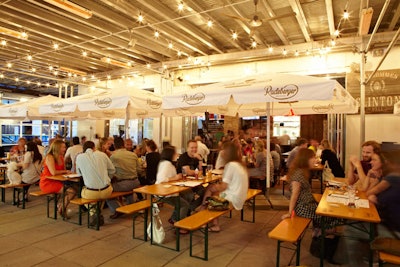
Merchants Hospitality and the Lure Group have opened a downtown beer garden, Clinton Hall. The indoor-outdoor space starts with a rustic bar room with glass doors that open to a courtyard with communal tables and benches. The bar features 20 beers and ciders on tap that are regulated with a flux capacitor to control the gas blend for each beer. The 4,000-square-foot space has 200 seats and is available for buyout.
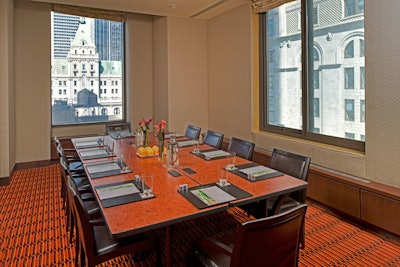
Hilton Times Square finished a $15 million renovation in July, updating the 460 guest rooms with design touches including carpeting that evokes a bird's-eye view of the city's streets. The hotel's 5,500 square feet of event space can host events of 150 people. The hotel begins on the 21st floor of a Times Square skyscraper that also houses a 25-theater AMC Megaplex and Madame Tussaud's Wax Museum.
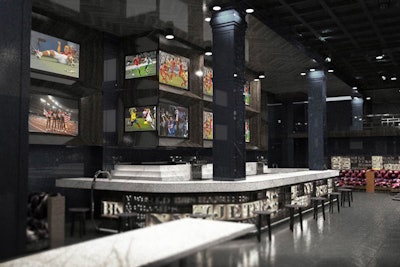
The newly opened sports bar and restaurant Suite 36 Restaurant & Sports Lounge offers amenities such as 42 TV screens, a 50-foot bar, and skylights that frame views of the Empire State Building. The entire 6,500-square-foot space can accommodate events of 300 people. The mezzanine level is available for events of 75 people. Semiprivate suites have climate control and personal TVs.
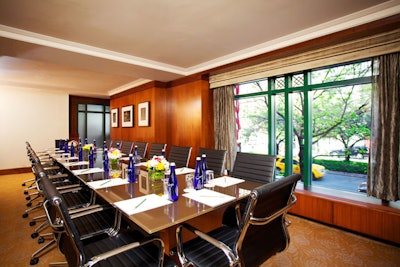
The Kitano hotel in Murray Hill has added two new meeting spaces. The Magnolia Room, an 18-person boardroom, is located on the mezzanine level, while the Cherry Blossom Room can host events for 60 people when combined with an adjacent lounge. The rooms offer views of Park Avenue and natural light. Other event spaces at the Japanese-owned hotel include a 14-person executive boardroom, a 1,400-square-foot penthouse with two terraces, and a Japanese-inspired tea room which offers hourly rental.

The Astoria location of 5 Napkin Burger recently opened a private events space. The restaurant has two party rooms: the larger space accommodates 35 people at rounds or 28 at a communal table, and the smaller room fits 24 people at rounds. The Burger Bash catering package offers family-style dining.
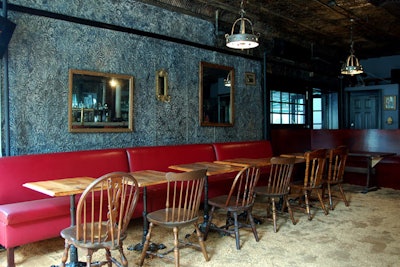
Goldenrod is a new beer-centric bar in Carroll Gardens that serves 40 American and international craft beers, 20 on tap and 20 by the bottle, as well as cocktails made with Brooklyn spirits. Opened in August, the venue was restored to evoke the 1890s with pressed tin ceilings and walls, dark wood, and an original bar counter. The bar's namesake is the main beer brand of the old Otto Huber Brewery, which operated a bar in 1893 in the space that later became P.J. Hanley’s and now is Goldenrod. The menu includes small plates, salads, Pat La Frieda blend burgers, and pies from South Brooklyn Pizza. Buyouts are available. The bar seats 40 and can host 150 for receptions. A beer garden outside seats 75 and can host 125 for receptions.
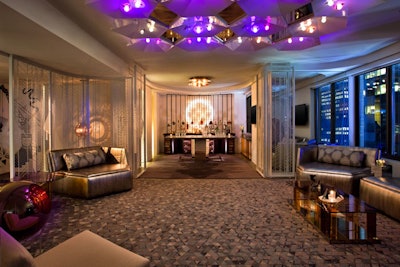
The new Extreme Wow Suite at the W New York—Times Square is a high-energy party venue. The hotel suite is designed to double as a reception space with room for 85 guests spread over its 1,200 square feet. Much of the furniture has double uses, such as the mirrored console in the entry that functions as a DJ booth and a buffet in the boardroom that is also a bar. The design reflects the Times Square location with features such as a light fixture that looks like a deconstructed Times Square mirror ball, bar glasses decorated with peep-show performers, custom wallpaper of images of Broadway ticket stubs, and framed art featuring Elmo and other costumed characters. Located on the 57th floor, the suite offers views of Times Square, Central Park, and the Hudson River. The suite connects to a double room that serves as a staging area, and catering is available from Blue Fin, the hotel's restaurant.
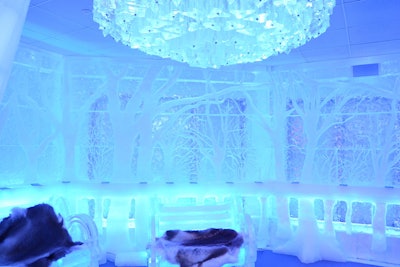
With everything inside the Minus5 Ice Bar made, appropriately, of ice, the chilly venue makes sense as a holiday party venue. The bar, which opened in July, has hand-carved ice sculptures that depict New York icons such as the Statue of Liberty and Central Park and will update them with seasonal carvings, corporate logos, or other images for private events. As the name suggests, the interior temperature stays at minus 5 degrees Celsius (29 degrees Fahrenheit). Located on the lobby level of the New York Hilton Midtown but with its own street entrance, the venue holds about 60 guests and has a 10-person V.I.P. room.
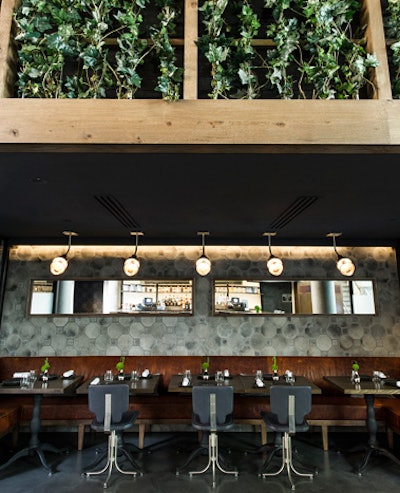
Michelin-starred chef Paul Liebrandt opened the Elm, a contemporary French restaurant, at King & Grove hotel in the Williamsburg neighborhood of Brooklyn in July. The buzzy restaurant, with an interior from Parts and Labor Design, features a living green wall, exposed beams, and polished concrete. The dining room and bar seat 73, and a private dining room seats 20. In the fall, the restaurant will offer an eight-seat chef’s counter adjacent to the open kitchen that serves a multicourse tasting menu.
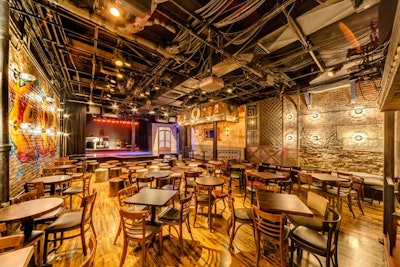
Malbec and Tango House opened this summer in NoHo. Available for buyout, Malbec offers two levels of event space. The main level has a 65-seat restaurant and wine bar, and a 70-seat wine bar is downstairs. The floors are attached to Tango House, a theater space that used to be a 1920s cabaret. Architect Orestes Gonzalez designed the venues; highlights include a glass-enclosed wine cellar and a wall of wine corks in the dining room, plus a graffiti mural of the word "Tango" from artist Meres One of 5Pointz in Tango House.

For a downtown party, GoldBar offers a chic lounge in NoLIta with 12-foot vaulted ceilings adorned with gold leaf and crystal chandeliers. The space is divided into two sections: a front area with the bar and high-top tables and the main room with banquettes, cocktail tables, and 2,900 gold-plated skulls lining the walls (they can be covered with gold-hued curtains for the less adventurous). The 2,500-square-foot space accommodates 175 people and includes a DJ booth, V.I.P. space, and kitchen.

Andaz Wall Street reopened its Concourse Level—home to event facilities, meeting rooms, and a spa and fitness center— this month after damage from Hurricane Sandy forced it to close. The renovation expanded the level to 7,000 square feet from 4,000 square feet, allowing the hotel to host larger events. The 4,700-square-foot Gallery room holds as many as 450 people and can be subdivided into four smaller spaces. A newly remodeled open kitchen can serve as pre-function and breakaway space. Three new event spaces called Stock, Bond, and Exchange range from 740 to 1,900 square feet and come with LCD TVs, open pantries with personal espresso machines, and audiovisual equipment. The hotel's spa was also renovated.
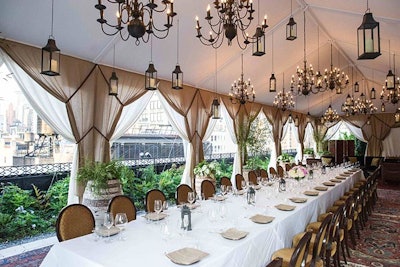
Atop the 12-story NoMad Hotel, the rooftop offers all-weather event space with views of the Empire State Building. The rooftop has an 850-square-foot indoor space that can seat 40 banquet-style, 50 theater-style, or 75 for receptions. On the northwest corner, a restored turn-of-the-century cupola can seat 10 for private dinners. In warmer months, the hotel offers its 1,100-square-foot outdoor space for events of as many as 105 people. The rooftop has its own full kitchen.

Chef David Santos, a veteran of Per Se and Bouley, has opened Louro, which means "bay leaf" in Portuguese. The globally influenced menu includes dishes such as lamb neck rillette with Portuguese kimchi; roasted heirloom carrot salad with toasted miso, and octopus Bolognese with house-cured goose pancetta. The neutral-toned interior features white walks and dark leather banquettes, as well as minimalist chandeliers from designer Zach Bliss. The dining room seats 55, while the white marble-topped bar seats 12. Semiprivate dining at a 14-seat communal table in the rear of the restaurant is available.
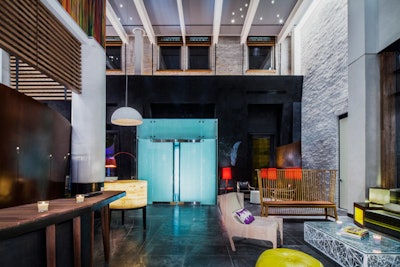
The Hyatt Union Square, a 178-room hotel, opened in June. The new-build hotel sits behind a restored two-story limestone façade and offers several spaces for events. At 1,400 square feet, Singl is a spacious lobby-level bar that also serves small plates. The two-level restaurant the Fourth, an American brasserie from One Five Hospitality, seats 100 in the dining room and has a 45-person private dining room.
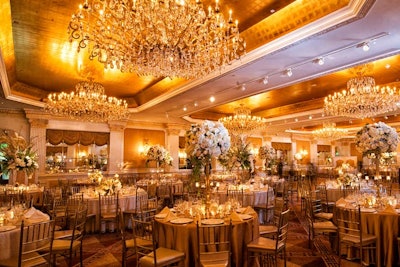
The Garden City Hotel on Long Island debuted a renovated grand ballroom in June. The nearly 6,000-square-foot space includes ornate touches such as golf leaf on the ceiling and crystal chandeliers. The hotel also added new carpeting that extends to reception spaces, Versailles-style chairs, and new tabletop items. The ballroom seats 500 guests and can be divided. Overall, the hotel has 25,000 square feet of meeting space among its 16 function rooms.
