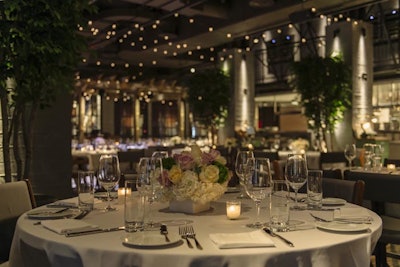
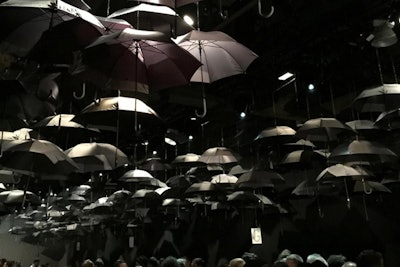
The inaugural New York Fashion Week: Men's took place at Skylight Clarkson Square in SoHo July 13 to 16. John Varvatos moved his men's show from Milan to New York to close the week and celebrated the occasion with a show that put the emphasis on the pinstripe. Produced by Jay Arcos for Moda Tech in Platform 1 at Skylight Clarkson Square, guests were met by 350 umbrellas hung upside down and a custom-made runway with striped fabric covering a one-inch MDF floor.
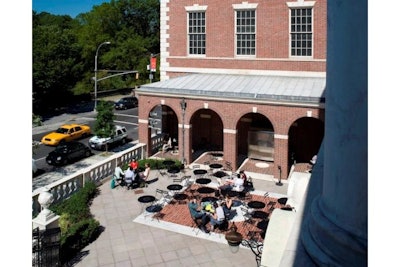
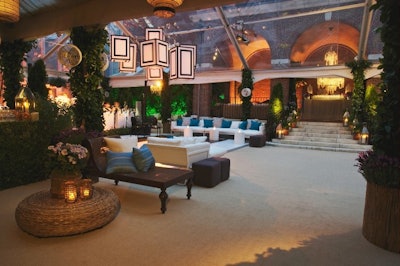
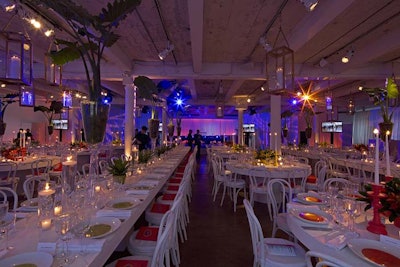
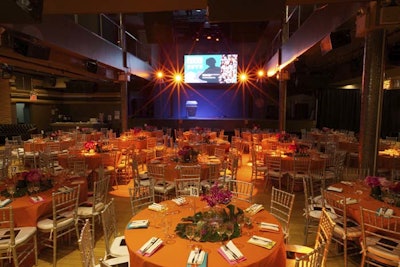
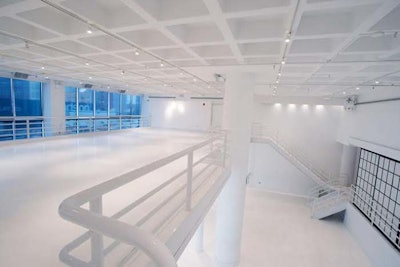
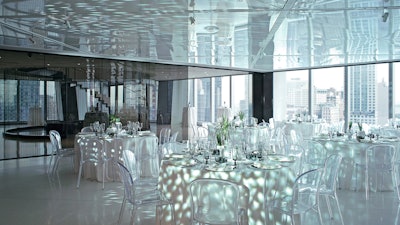
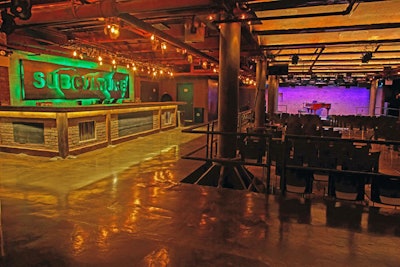
A new independent event venue and music venue in NoHo, SubCulture is a subterranean space that can be used for a pop-up shops, product launches, fashion shows, and small meetings and conferences. It accommodates 200 standing or 150 seated. The venue offers extensive audiovisual equipment and has two greenrooms, two showers, and other amenities for performers. Catering from a list of preferred vendors is allowed, and the space has a built-in bar.
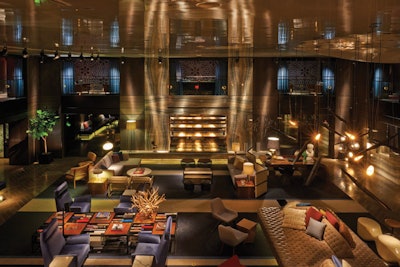
In Midtown, the Paramount Hotel finished a $40 million renovation in March, creating a dramatic two-story lobby with its own DJ booth, updating its meeting spaces, and refreshing its 597 guest rooms and suites. The four new mezzanine-level meeting spaces feature natural light and updated audiovisual equipment and can be combined to host 200 people. The hotel also added the Paramount Bar & Grill restaurant, a 2,500-square-foot space that seats 106 guests. Raised banquettes and large-format photography are part of the design elements inspired by the surrounding theater district.
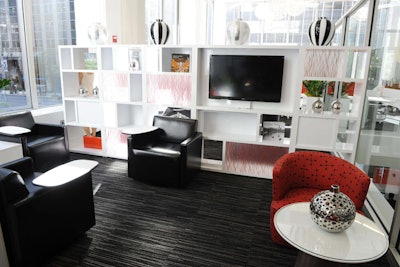
In May, Regus opened a three-floor shared office space in Midtown near Grand Central Station, Regus 747, that is available for small corporate meetings and events. At 25,000 square feet, the space offers a business lounge, meeting rooms, videoconferencing, and a library that can be booked without a membership. The first-floor lounge is also available for private event rental and accommodates 140 people for receptions. The venue has floor-to-ceiling windows, modern furniture, and screens that can be programmed with digital signage.
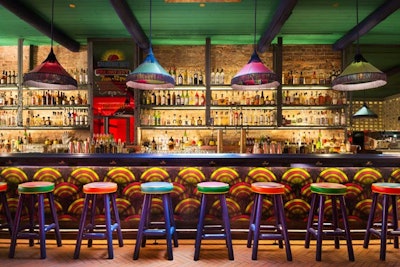
Chef April Bloomfield and restauranteur Ken Friedman opened the 100-seat Salvation Taco this spring, a casual restaurant attached to Midtown's Pod 39 Hotel. With a menu of globally inspired tacos, tortas, and family-style larger dishes, Salvation Taco also caters events in the hotel's adjacent 150-person lounge as well as the 17th-floor rooftop bar. The decor features terracotta floors, tables covered in Mexican tiles, and a colorful ceiling of reclaimed timber beams and slats. The restaurant's name refers to the hotel's onetime use as a Salvation Army.
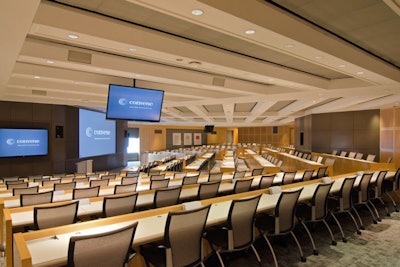
Convene's newest corporate meeting site, 32 Old Slip, is located in the financial district and includes numerous spaces for meetings and events such as a 10-person boardroom, a classroom-style theater that seats 212, and reception spaces that can host from 50 to 200 people. The sleek design features mostly white furniture, light wood, and pops of light orange. The venue has its own chef and seasonal menus.
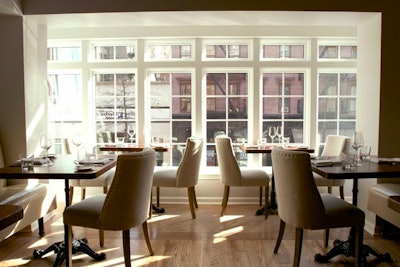
Greenwich Project, Project Group's newest venue, opened in April in Greenwich Village. Situated in an old townhouse, the two-story restaurant features whitewashed brick walls covered in Pop Art. The 1,800-square-foot first level seats 34 and serves small plates, while the 2,200-square-foot upper level seats 40 guests and offers a full menu. Both areas are available for buyouts. The cocktail list includes both classic and signature drinks, as well as the option to "pick your poison," in which the bartender concocts a drink based on a descriptor such as sweet, savory, or light.
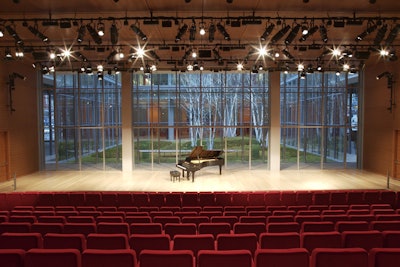
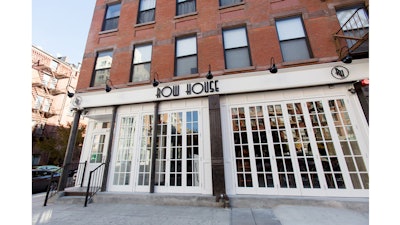
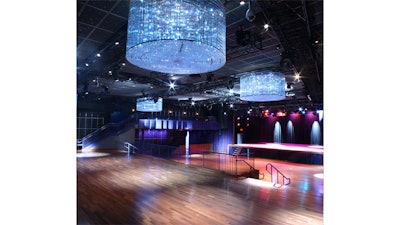
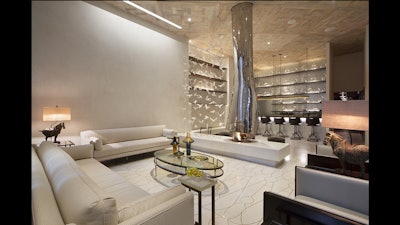
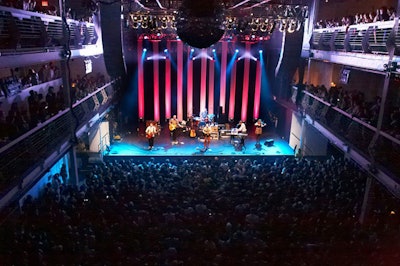
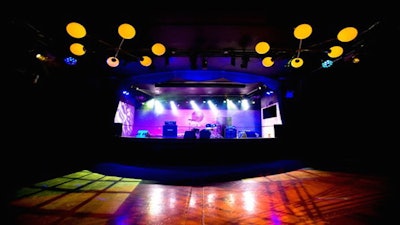
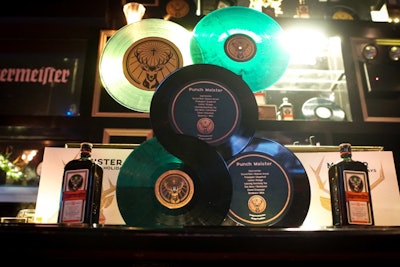
The Jägermeister Holiday Vinyl Party took place December 6 at Vnyl in New York. Produced by M Booth, the event had a branded vinyl record display that featured ingredients of the signature cocktails served at the party.
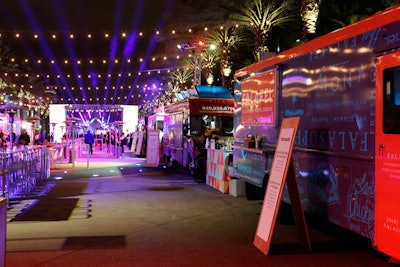
To kick off the International Association of Exhibitions and Event's Expo! Expo! meeting, Visit Anaheim turned the Anaheim Convention Center Grand Plaza into an alfresco food truck party on December 6. The event featured a variety of Southern California food trucks lined on the plaza.
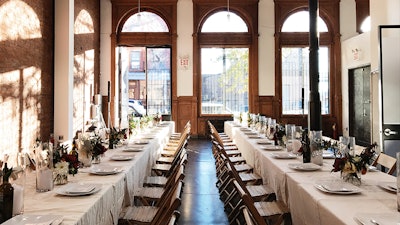
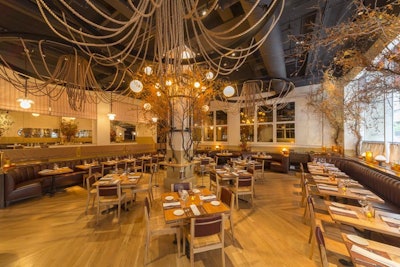
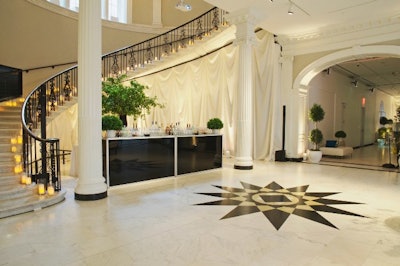
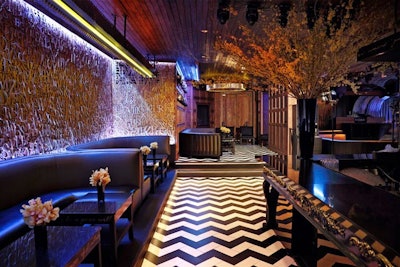
Sandwiched between Chelsea and the meatpacking district, 1 OAK (short for One of a Kind) was the site of Rihanna’s Met Gala after-party. Boasting a rotation of renowned DJs and surprise performances, the New York flagship of the venue brand plays host to a variety of stars. It is owned by the Butter Group, with catering by Iron Chef and Food Network star Alex Guarnaschelli of Butter Midtown and design by Roy Nachum. It can accommodate as many as 375 people for reception-style events.
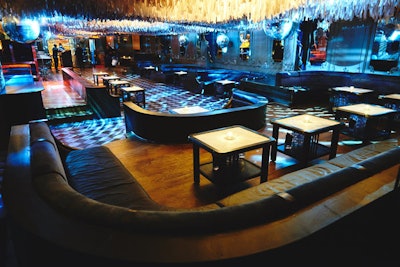
Sister venue Up&Down, a sprawling nightclub with different experiences on its two floors, is another favorite of Rihanna. Just west of Union Square, the 9,000-square-foot space can hold 272 people on each floors. The venue comes with amenities such as a DJ booth, built-in stage, photo booth, and a private karaoke room. Food again is provided by Guarnaschelli, with interior design again by Nachum.
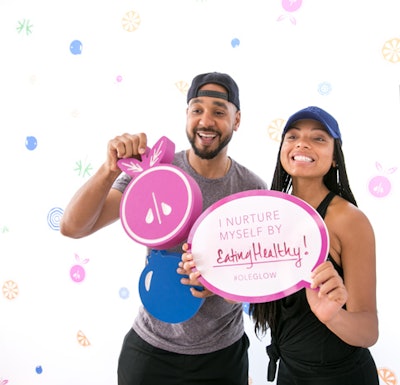
Scandinavian skincare brand Ole Henriksen launched its pop-up tour on April 29 at the Wanderlust Festival in Santa Monica. The interactive pop-ups, designed by Grow Marketing, will travel to other Wanderlust events throughout the summer, offering attendees onsite skin consultations, product trails, and branded Boomerang photo booths with on-theme props.
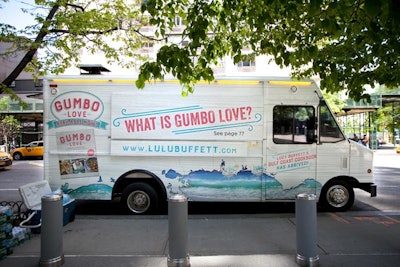
Lucy Buffett, Jimmy Buffet's sister, promoted her new cookbook Gumbo Love with a pop-up branded food truck that came to New York's Battery Park on May 10. The truck displayed on-theme illustrations and text in the style of the book.
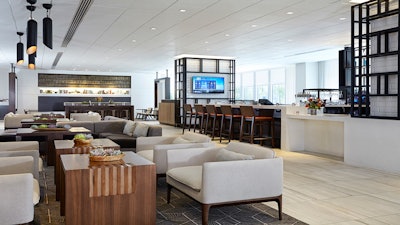
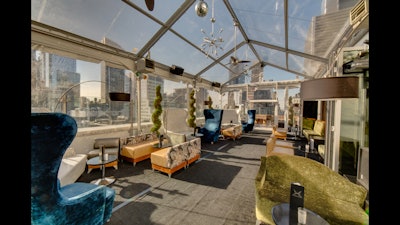
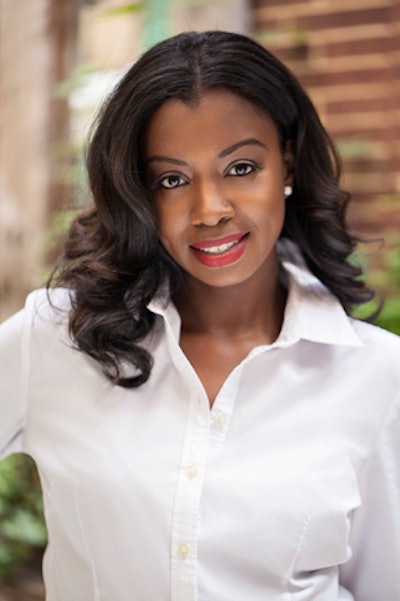
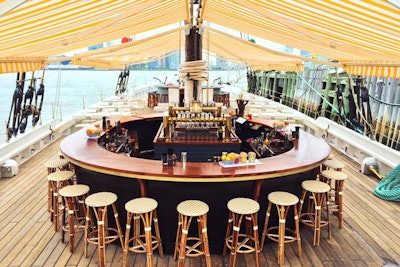
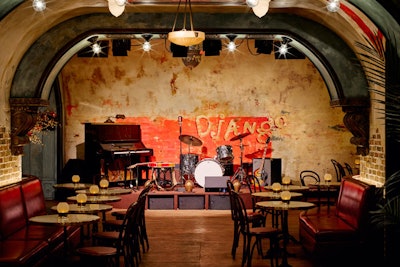
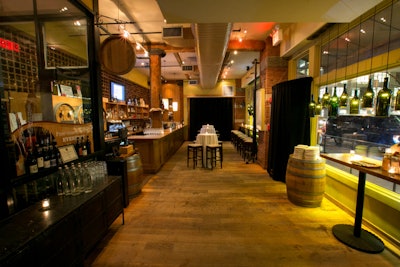
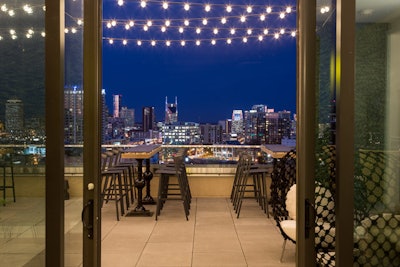
Woodlea, located on the 17th floor of Nashville’s Kimpton Aertson Hotel, opened in January. Spanning 4,500 square feet of indoor and outdoor space, the venue is notable for its sweeping views of downtown and the campus of Vanderbilt University. The venue, which holds 150 guests, contributes to the overall 10,000 square feet of event space at the hotel. The catering menu features locally sourced ingredients in dishes from executive chef Daniel Gorman.
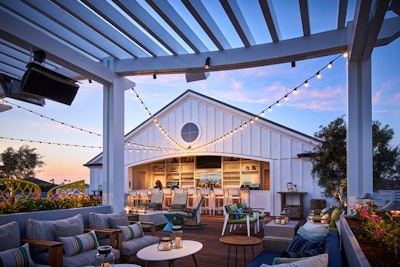
The Newport Beach rooftop bar Topside at the Lido House Hotel offers views of the bay and the Pacific Ocean. Highlights of the 3,000-square-foot relaxed space include fire pits, communal seating, audiovisual capabilities, and the “Ultimate Cabana,” which offers the best views. Capacity for the venue is 225 guests.

The Box House Hotel in Greenpoint, Brooklyn, launched a new rooftop space this year. The 10,000-square-foot space holds 275 guests seated or standing. A wraparound marble bar and views of the Manhattan skyline and Brooklyn add to the ambiance. The space, which has a retractable roof and a glass enclosure, can be heated in the winter.
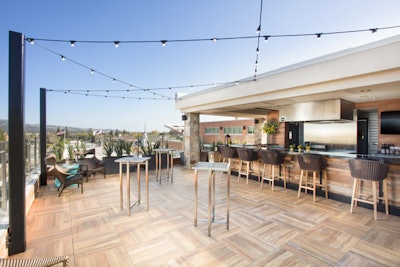
Sky and Vine, offering panoramic views of Napa Valley, debuted in April atop Archer Hotel Napa. From chef Charlie Palmer, the space is host to a bar, restaurant, and lounge. The entire rooftop spans 6,980 square feet and seats 168 guests or holds 315 for receptions. Separate areas of the rooftop are also available for semiprivate events. The bar, which covers 2,690 square feet, seats 60 or holds 125 reception-style.The patio, measuring 3,190 square feet, seats 60 or holds 150 for receptions. The Chef’s Show Kitchen, measuring 1,100 square feet, is also available for events; it seats 28 or holds 40 reception-style. The menu features elevated American fare as well as artisanal cocktails, craft beers and, naturally, a carefully curated wine list.
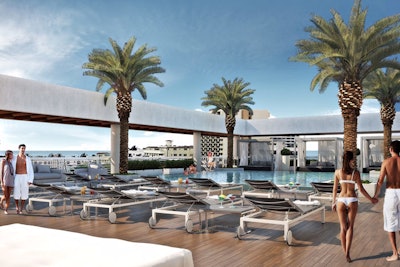
As part of the addition of a new wing to Kimpton Angler’s Hotel South Beach that opened earlier this month in Miami, the boutique property added a rooftop area suited for events. Guests can enjoy views of South Beach, the Miami skyline, and the ocean from the sixth-floor space. Combined, the rooftop pool area and L-shaped Sun Deck cover 7,044 square feet and can hold 630 guests for receptions or 490 for banquets.
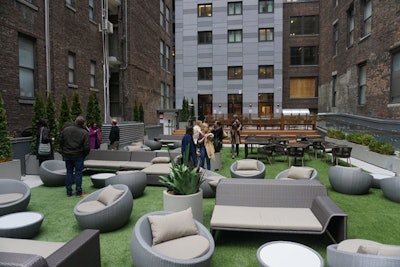
The SkyLawn, located on the third floor of the Embassy Suites Midtown Manhattan, is slated to open this month. The landscaped space covers 5,560 square feet and holds 200 guests. The venue, with its garden-like atmosphere and handcrafted cocktails, is available for large events or can be partially reserved for groups as large as 40. Amenities include audiovisual capabilities and seating, as well as custom floral arrangements and catering menus.
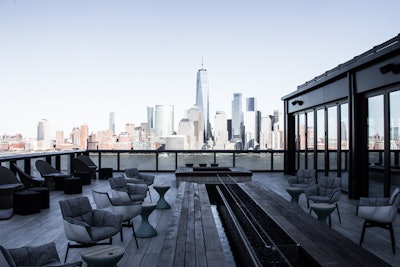
RoofTop at Exchange Place opened in April atop the Hyatt House Jersey City in New Jersey. The venue spans two stories, comprising the lower terrace level and the rooftop level. The spaces together measure 10,000 square feet. The entire terrace level seats 150 or holds 300 for receptions. The Terrace East, which accommodates 80, and the Terrace South, which accommodates 40, are available for smaller events. The rooftop, which holds 300 guests, offers views of the Hudson River and the New York City skyline. Water and fire features liven RoofTop, which can be reached by train or ferry from Manhattan. The venue has a retractable glass roof and walls, making it usable year-round.
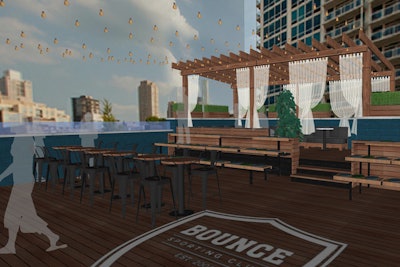
Bounce Chicago, known for its fun yet elevated sports theme, plans to open a rooftop space later this month. Maintaining the venue’s sports theme, the 1,500-square-foot venue will have bleacher-style seating and private cabanas for a total reception-style capacity of 150 guests. The space will be furnished with plush couch seating made from vintage sports gear, plus high-top tables, HD TVs, and downtown views. The addition of the rooftop will make the total square footage of the venue 6,000 and its capacity 600 guests.
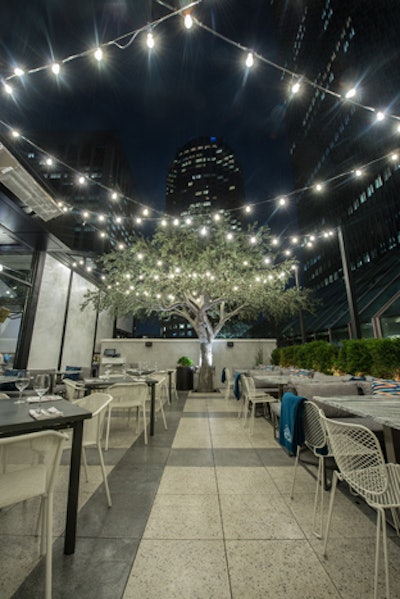
Opened in September with an enviable location in Boston's Prudential Center, Earl’s Kitchen and Bar features a three-season rooftop lounge. The space measures 3,990 square feet; for private events, it seats 48 or holds 60 for receptions. Design details include an ivy-covered wall as well as a mix of couches, high- and low-top tables, and bar seating. There are also multiple televisions and a retractable roof.
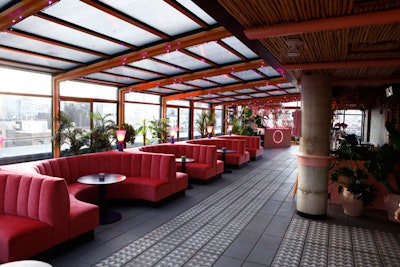
Make Believe, the rooftop of Sixty LES hotel in New York’s Lower East Side, opened on April 18. The concept is designed to mimic an exotic atmosphere, with inspiration from East Asian and North African cultures. The new rooftop venue provides 2,000 square feet of event space with the roof open, and 1,400 square feet with the roof closed. Scarlet hues, bird cages, and tropical greenery add to the decor of make the venue, which holds 150 for receptions. The bar menu offers cocktails suited to its exotic theme, as well as a variety of sake.
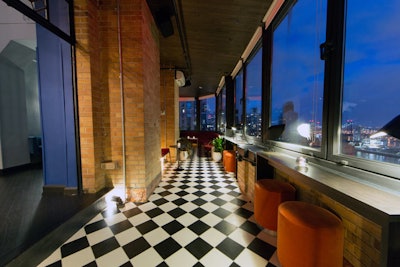
Ophelia lounge opened in February atop the New York’s historic Beekman Tower. Sitting 26 stories high, the greenhouse terrace offers 360-degree views of the city skyline and the East River. With 1920s architectural details and 1930s-inspired design, the cocktail lounge highlights the rich history of the Beekman tower, built in 1928 as a residence for working women. The venue is composed of the Grand Terrace, the Outer Terrace, and a private dining room. The 4,500-square-foot space, which seats 100 guests in all, combines modern design and historical elements. The menu offers reinventions of classic cocktails, and the lounge features unique curios such as 1930s tarot cards and antique photography.
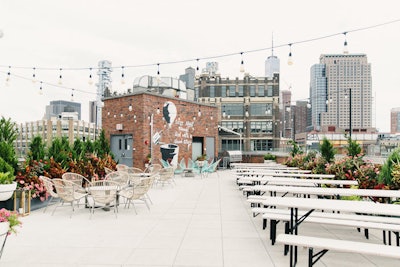
Arlo SoHo hotel in New York has revamped its rooftop with a new name—A.R.T. (Arlo Roof Top)—and new menu. The space, which opened May 15 and holds 180 guests, offers views of the Hudson River. Indoor and outdoor space combined measures 3,000 square feet. The rooftop is equipped to accommodate a DJ.



















