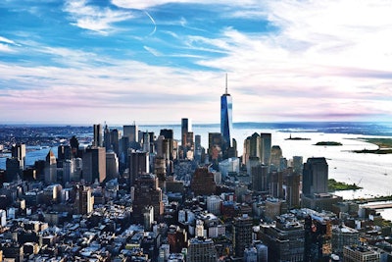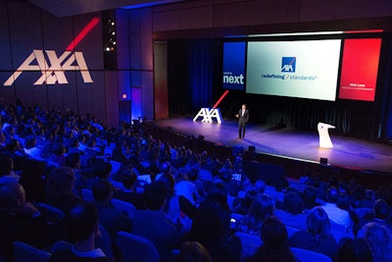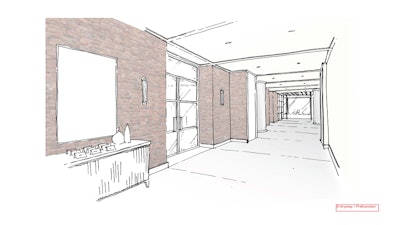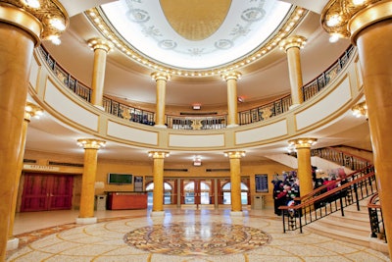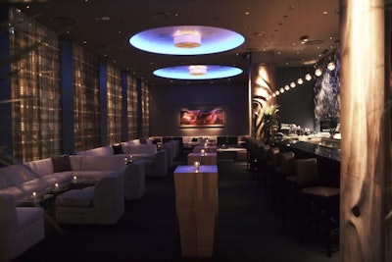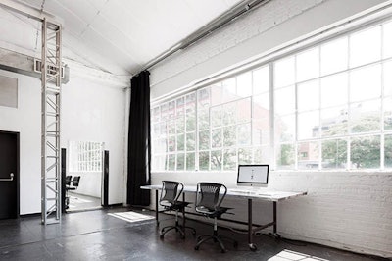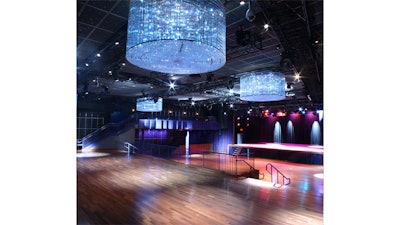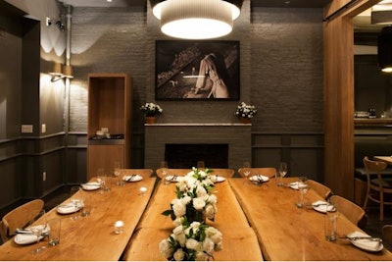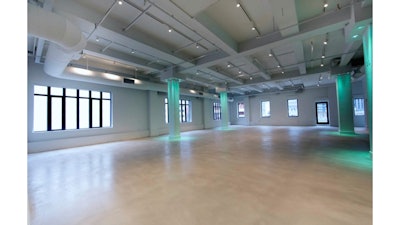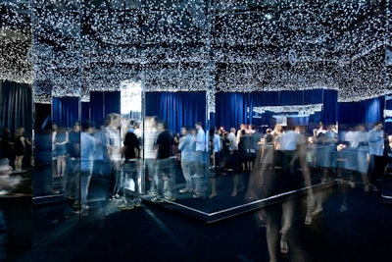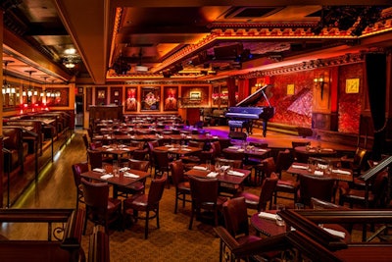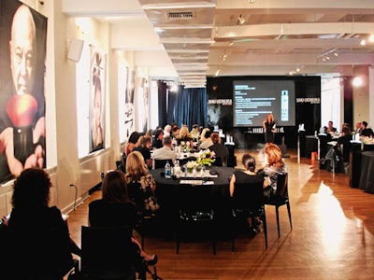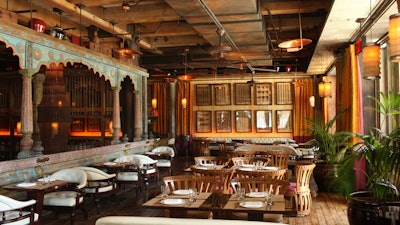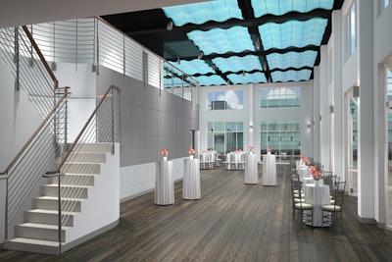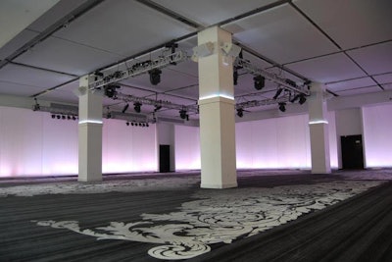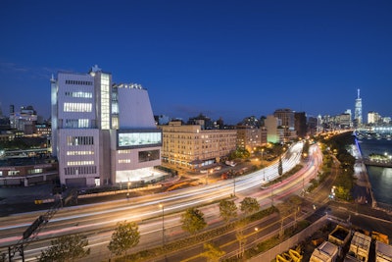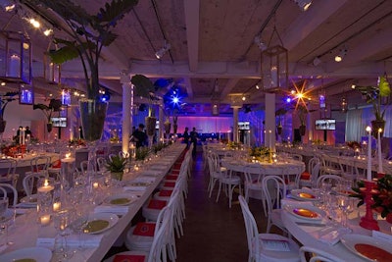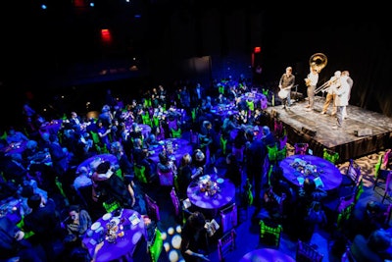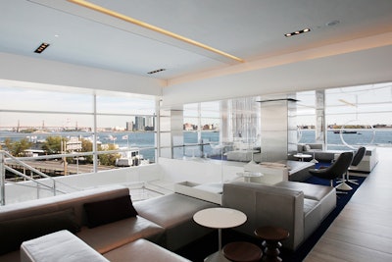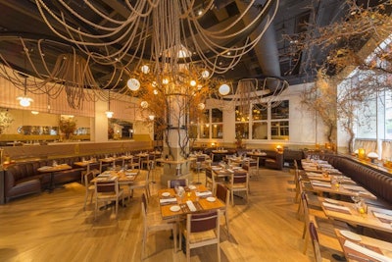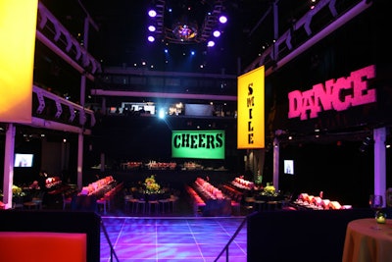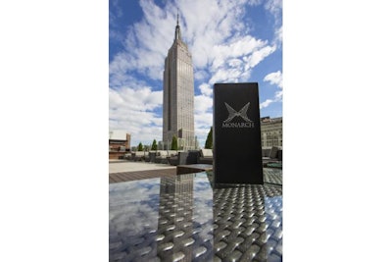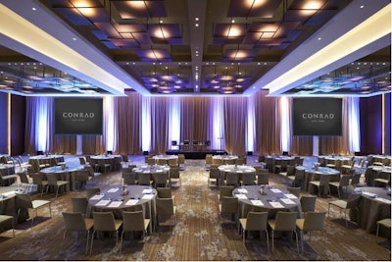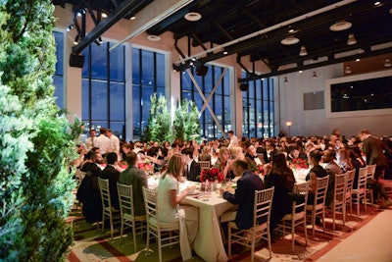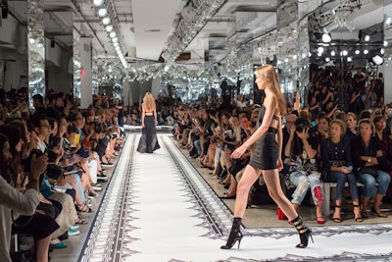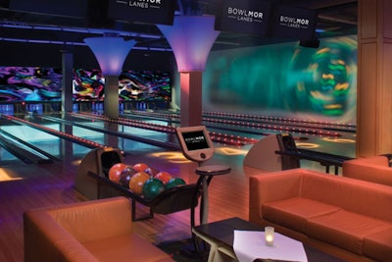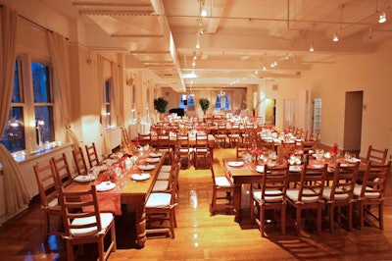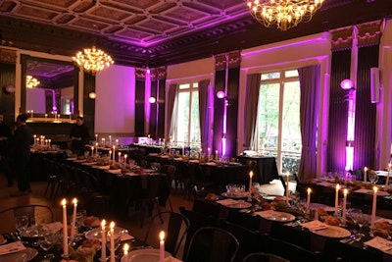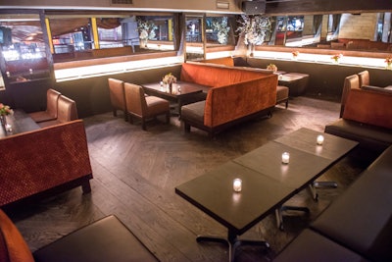
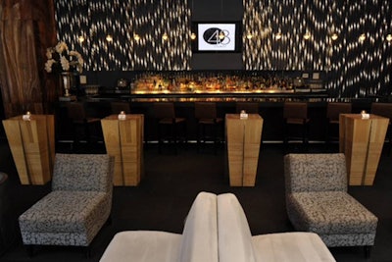
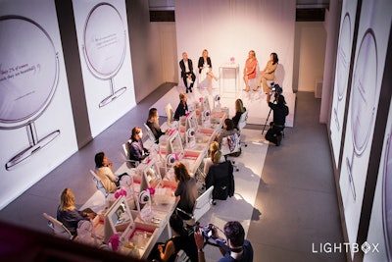
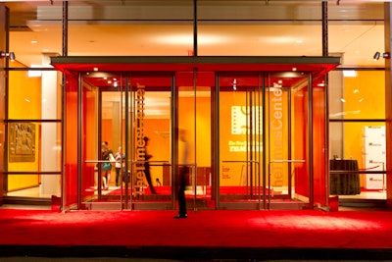
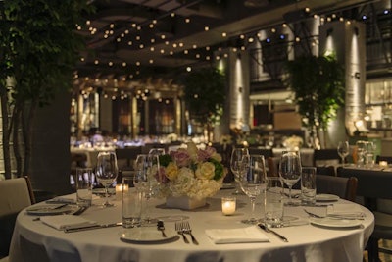
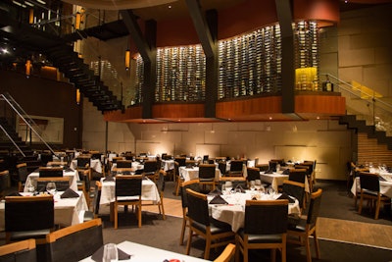
The Brazilian steak house Fogo de Chão opened its largest restaurant to date—measuring 16,000 square feet—in Midtown Manhattan in December. Designed by architect Jeffrey Beers, the three-level restaurant has more than 300 seats as well as two bars, one on the main level and a mezzanine lounge. The dining concept features meats cooked over an open flame, carved and served table-side.
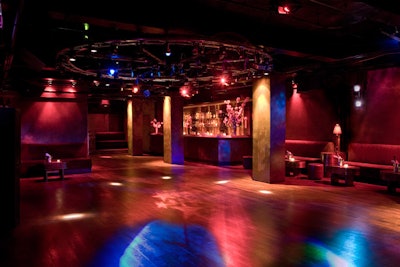
The nightlife venue Slake opened in Chelsea, offering several spaces within the sprawling three-level venue. From the team behind Webster Hall, the venue has a stage and dance floor area that holds 500 for concerts; the entire venue holds 1,000 for receptions. Each room has sound and light systems, and decor mixes industrial design elements with touches of luxury like crystal chandeliers.
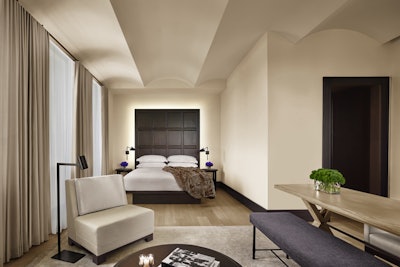
New York Edition, the city’s first outpost of Ian Schrager’s stylish luxury concept for Marriott, opened in May in the former clock tower headquarters for the Metropolitan Life Insurance Company overlooking Madison Square Park. Designed by David Rockwell, the 273-room hotel mixes period details like the original windows with a streamlined residential aesthetic. The property has 2,100 square feet of meeting and event space. Three of its studio spaces can be combined to seat 102 guests theater-style or 80 banquet-style. There is a prefunction space for receptions as well as a 14-person boardroom. Additionally, three 1,350-square-foot penthouses are available for events. Chef Jason Atherton’s the Clocktower restaurant, a partnership with restaurateur Stephen Starr, will plan custom menus for events.
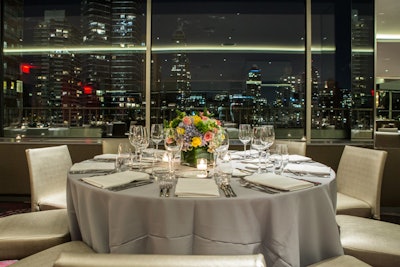
Located on the 14th floor of the D&D Building in Midtown, the event venue Upper Story by Charlie Palmer has taken over the famed chef’s former Astra space. Following a renovation, the 2,700-square-foot space seats 160 or holds 300 for receptions and can be divided for smaller events. It also boasts a 1,000-square-foot balcony that overlooks the 59th Street Bridge. The site comes with audiovisual equipment as well as a greenroom/bridal suite. It opened in January.
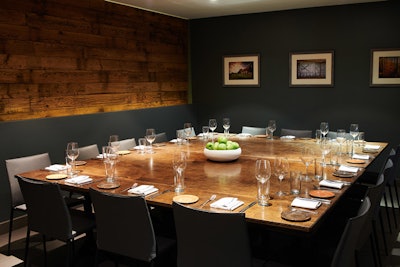
Located in a courtyard of what was once the lobby of the Endicott Hotel, the Milling Room is an American restaurant with ample space for private events. The Upper West Side venue features 30-foot ceilings, a massive skylight, and industrial design elements such as exposed ducts, painted brick walls, and wrought-iron columns. The dramatic Main Dining Room seats 130 or holds 200 for receptions; within the room is the 40-seat semiprivate area called the Fireplace after its fireplace surrounded by antique terra-cotta tiles. The private Endicott Room seats 24 or holds 35 for receptions, and the Tavern holds 65 for receptions. Buyouts are available. The venue opened in December 2014.
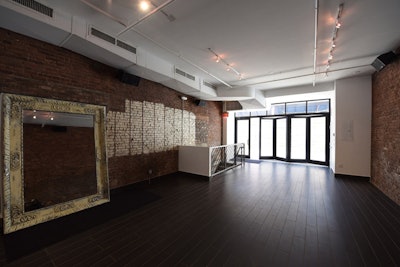
The Chelsea event space 287 Gallery opened in late April, offering a loftlike industrial environment with exposed brick walls, 12-foot ceilings, and an adjoining patio. Its amenities include built-in sound and lighting as well as trussing, high-speed Internet, and extensive back-of-house space for storage or catering prep. The venue holds as many as 150 for receptions or 75 for seated events.
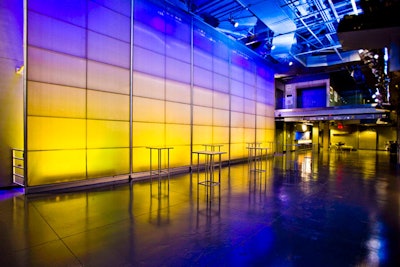
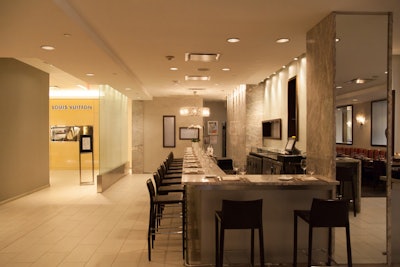
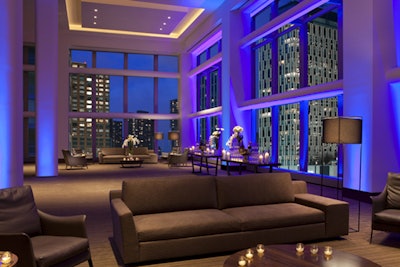
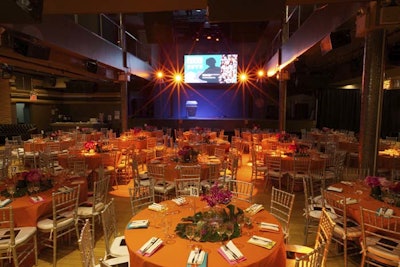
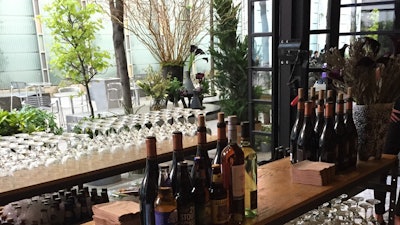
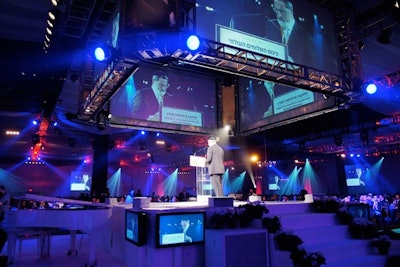
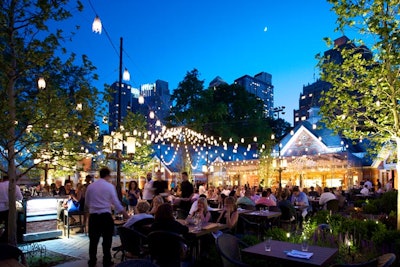
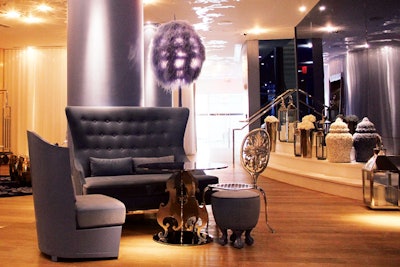
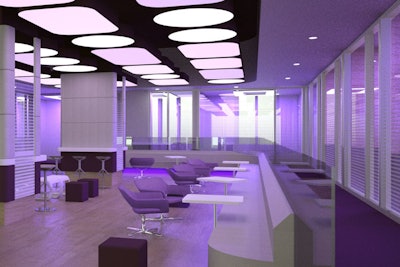
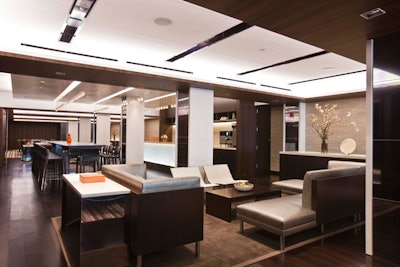
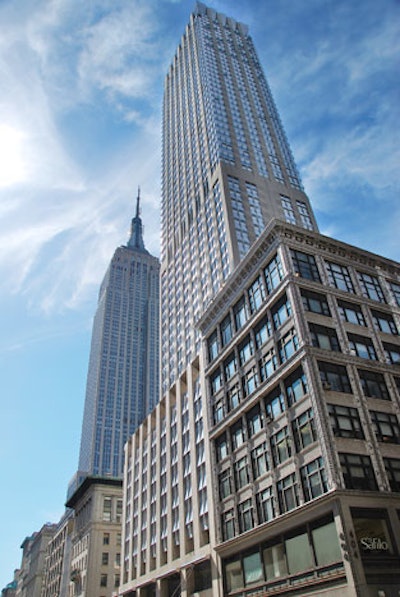
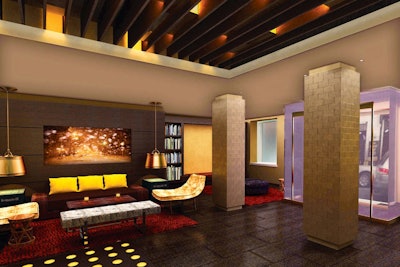
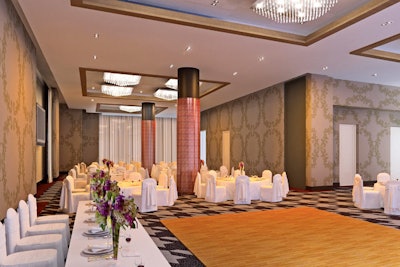
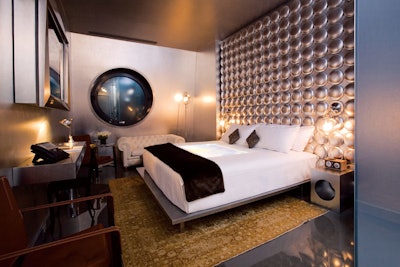
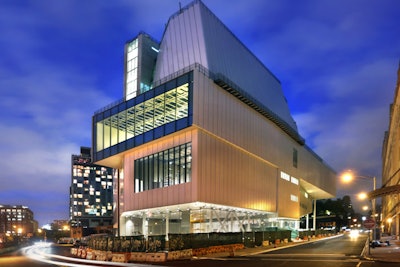
The Whitney Museum of American Art moved downtown in May after a splash opening that drew First Lady Michelle Obama. Trading the Upper East Side for the meatpacking district, the 220,000-square-foot contemporary art museum designed by architect Renzo Piano has double the exhibition space of its previous home. Among the spaces available for events are a 6,200-square-foot lobby, a 170-seat theater, a black box theater, and a spacious outdoor gallery. It’s also home to the restaurant Untitled from Union Square Hospitality Group. The museum is seeking LEED Gold certification and incorporated a number of sustainable features such as a cogeneration plant to reduce energy usage, a green roof, and a storm water detention tank to reduce storm water runoff. During construction, one-fifth of the construction materials were recycled.
