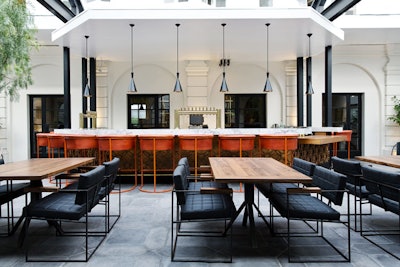
Redbird formally opened in January (after a soft opening in December) at Vibiana downtown. The restaurant, from Neal Fraser, comprises an interior lounge with 24 seats at a marble bar and an alfresco dining area in the courtyard with a retractable roof. Fraser's menu offers seasonal and sharable plates, and the cocktail program comes from Julian Cox and Tobin Shea. The atmosphere contrasts existing architecture with contemporary finishes. Designer Robert Weimer and Amy Knoll Fraser maintain the rectory building’s Spanish Baroque details with a hand-painted ceiling by artist Guerin Swing and arched doorways. Other details include an original silver door that was a gift from the papacy in 1933. The space also features new and found accent pieces in the lounge, around the bar, and in the courtyard. The venue measures 1,800 square feet inside and 1,500 square feet outside.
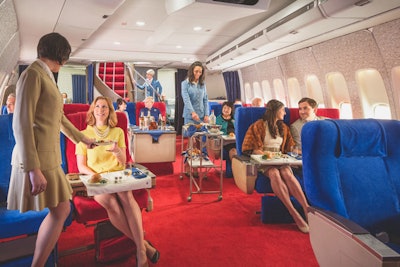
The aviation-theme studio Air Hollywood, home to sets for such movies as Airplane! and Bridesmaids, has a unique new venue/dinner theater experience for guests: The Pan Am Experience is a mock-up built from interior components of a retired 747, along with newly fabricated pieces, restored to the look and feel of 1970s air travel glamour. Within the space, servers dressed in period uniforms serve a four-course meal to guests seated in airplane seats, upholstered to match those of real Pan Am planes of the '70s, followed by cocktails and a film appropriate to the era. The space reproduces details of the flight experience, including the wave pattern wallpaper, the iconic carpeted wall on the forward bulkhead, and the color scheme of the galleys, carts, linens, and tray liners. China, stemware, and silverware are all original from the airline. The fully programmed experience is available for buyouts of 32, or the space can be used without the full program for as many as 500. Bookings should be made well in advance. The Pan Am Experience opened in October.
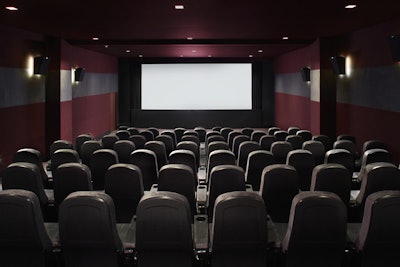
The London West Hollywood hotel, in the second phase of its $25 million renovation, opened a new 110-seat screening room in January. Conceptualized by Gonzalez Architects with interiors by Richmond Design, it's billed as the largest on-site screening room for a hotel in the Los Angeles market. The screening room is on the hotel's first floor, located off the main lobby and across from signature restaurant Gordon Ramsay. It has a contemporary design with plush seating and wall coverings in a palette of taupe and plum. There's a 20- by 8.5-foot screen, Dolby 3-D, Christie 4K Digital Projector, Dolby Digital 7.1, and satellite broadcasting capabilities, and it works in conjunction with VGA and HDMI inputs.
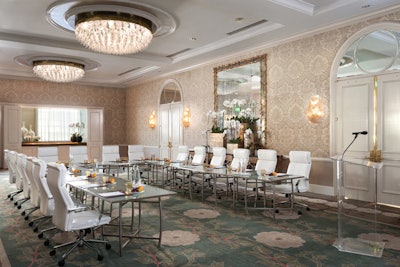
The Four Seasons Los Angeles at Beverly Hills has several new options for meeting and event groups. First, there's been an overhaul to all 10 of the hotel's meeting rooms, which now have a residential feel. Sue Firestone of SFA Design redesigned the spaces with new hand-loomed custom carpets in deep purple and silver. The Wetherly Room underwent a significant renovation that slimmed down its columns and other measures that increased the volume of space. Decorative chandeliers and pendants hang in the room, which also features new hand-tufted carpets and Italian porcelain tiles. Multipaned French doors have been replaced by modern sliding glass for a full view of the garden patio. Electric heaters have been installed outside, and landscape lighting was replaced by LED lighting to highlight the mature plantings in a newly designed landscaping project. The Promenade received new Italian tile flooring and succulents.
On the fourth floor, the hotel also has a new nail salon, appropriate for pampering V.I.P.s or hosting small group events. The Nail Suite offers four pedicure stations and two manicure stations, with imported custom glass mosaic treatment bowls. Manicure tables have custom floral glass pattern etching. The ceiling has a handcrafted stainless starburst chandelier with multicolored jewel tones and smoked-glass diffusers.
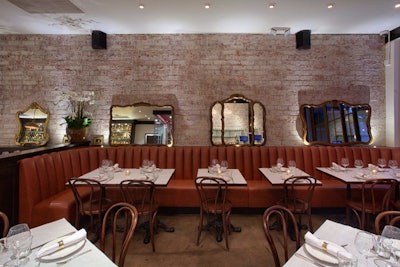
Restaurateur Stephane Bombet of Bombet Hospitality Group and chef Kris Morningstar opened Terrine in December. The brasserie on Beverly Boulevard is located in the former Pane e Vino space and offers dinner plus a late-night menu at the restaurant, bar, and garden. Managing partner and wine director François Renaud, formerly of the Tasting Kitchen, curates the primarily French wine list to complement the menu of seasonal California comfort food. The restaurant has nearly equal indoor and outdoor spaces. The patio has a 20-year-old tree as its focal point. Inside, an exposed whitewashed brick wall is complemented by warm woods and accents of glass and copper, including a copper and marble bar. The redesigned kitchen has a large window facing into the restaurant. Adjacent to the bar is a large wood-burning pizza oven and a viewable wine cellar storing 1,000 bottles. Throughout the restaurant is banquet-style Oxblood leather seating. The dining room and garden each seat 60 for a total of 120.
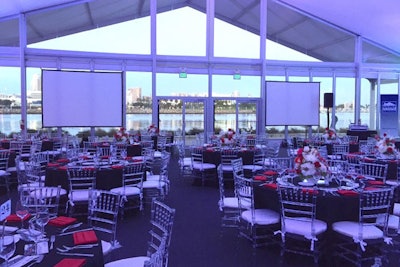
Hotel Maya’s new 6,400-square-foot Lagunita waterfront pavilion event space opened in December. The 80- by 80-foot event venue offers views of the Pacific Ocean, Long Beach skyline, and Queen Mary. The permanent space has a cathedral-style ceiling that frames five oversize chandeliers and is accentuated by two 13-feet tall floor-to-ceiling glass walls that open to panoramic views. The space holds 600 guests for receptions, or 400 with a dance floor; it seats 450 in rounds or 350 classroom-style. To enter the space, guests pass through Vista del Mar, a 10,000-square-foot outdoor area lined with eight towering palm trees and a red carpet that opens to a permanent outdoor stage, a water and fire display, drought-tolerant foliage, a rock-faced fire pit, an alfresco bar, and a reception area. Vista del Mar holds 700 guests for a reception or seats 350 guests. Together, Lagunita and Vista del Mar hold 1,000 for receptions.
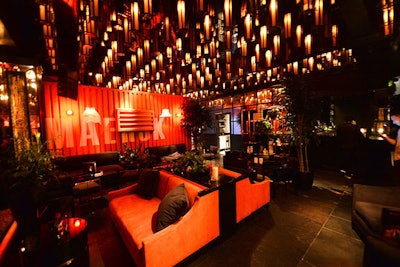
The H.wood Group opened Blind Dragon in January. The Asian-theme karaoke bar and lounge features royal dynasty-inspired fixtures and nostalgic furnishings, including a hidden entrance and a life-size statue of Bruce Lee. The 2,800-square-foot venue has three unique private karaoke rooms, complete with TV screens and audio systems. There is a full bar and menu, including sharable punch bowls and '80s pop-culture-inspired cocktails. It holds 150 for receptions and is available for buyout.
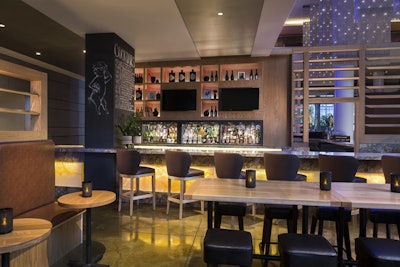
Ford's Filling Station opened in December at the JW Marriott Los Angeles L.A. Live. From chef and restaurateur Ben Ford, the restaurant focuses on sustainable, regional cuisine and a new cocktail program. From Claire Stansfield Design, decor includes structured pieces mixed with repurposed items for a residential feel. Reclaimed brick frames the kitchen, and wooden shutters and trees contrast with brass fixtures and orb lighting. A private dining room holds 50, or the whole venue is available for buyouts of 140.
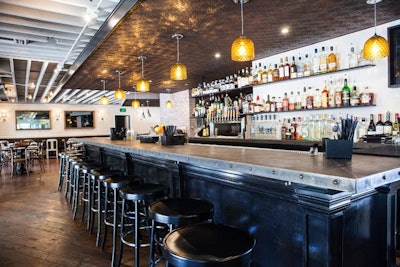
Preux & Proper opened in December in downtown Los Angeles. The restaurant in the two-story space, formerly the Parish, takes its inspiration from New Orleans and Louisiana. It has two distinct dining areas, including a downstairs frozen daiquiri bar and an upstairs raw bar, as well as stacked open-air patios with pub-style tables. Menus include a California interpretation of New Orleans cuisine paired with strong cocktails. Small and sharable plates include smoked shrimp beignets and deviled eggs. There's room for receptions of 120 guests.
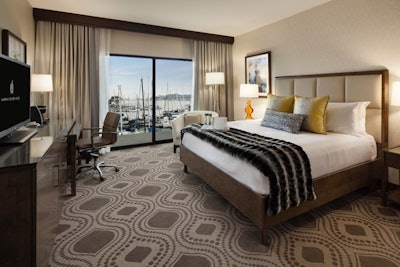
Marina del Rey Hotel, the marina’s first hotel, reopened in January after a $25 million renovation. Originally opened in 1964, the property features 164 updated rooms and suites, a full-service restaurant called Salt, 24-hour room service, a concierge marina-facing pool and sundeck, a waterfront wedding venue, multiple meeting spaces, and boat slips. There is a total of 9,700 square feet of event space, which can hold 350 for receptions.
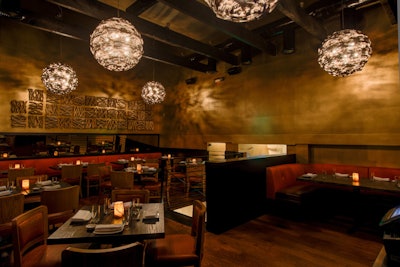
Chef Akira Back opened Yellowtail Sunset Strip, a sister location of the Las Vegas eatery, in West Hollywood in October. The Japanese restaurant and lounge, a collaboration among Back, the Light Group, and the Lore Group, took over the former Mirabelle location and offers 4,500 square feet of indoor-outdoor dining space. A golden entry with Deco floor tiles leads to the main dining room, which includes a bar and lounge enclosed in glass. A curved staircase—with a sushi stage tucked beside it—leads to a second dining room that features an additional outdoor patio and options for private dining.
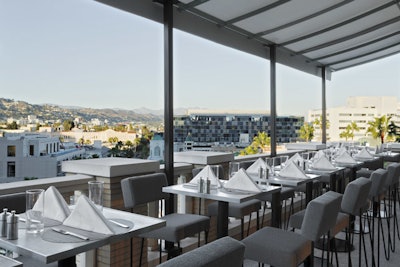
Barneys New York in Beverly Hills unveiled Freds Beverly Hills in October. The first of its kind in California, the restaurant follows in the footsteps of Freds in New York and Chicago. Executive chef Mark Strausman, who oversees Freds at both the Madison Avenue and Chicago locations, serves an Italian-inspired and contemporary American menu. Veggie- and vegan-friendly dishes include raw vegan cashew “cheese” dip, served with sliced fennel, celery, and carrots. The newly expanded space has modern furnishings, a custom onyx bar, and terraces with views of the city and the Hollywood Hills.
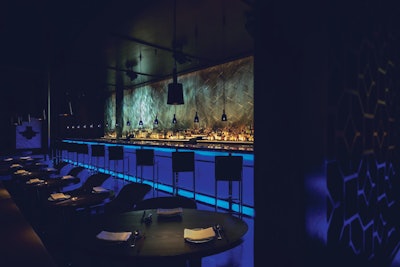
Modern Cantonese restaurant Hakkasan Beverly Hills closed and reopened in September with a new look designed to more closely reflect the experience of its flagship restaurant, Hakkasan Hanway Place in London. The space now features a dramatic entrance constructed with clefted ostrich slate paneling; intermittent bronze niches are filled with red candles. The blue backlit glass bar was expanded to accommodate larger crowds. The entire space, including the lounge and private dining room, seats 180 or holds about 500 for receptions.
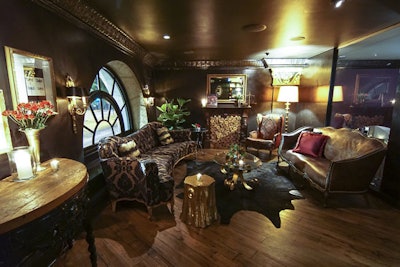
The Culver Hotel opened in 1924 during Prohibition, and its Velvet Lounge reopened in October with a list of cocktails inspired by the era. The hotel’s head mixologist, J.J. Weiner, and the Velvet Lounge’s head bartender, Phil Santos, are behind the new drink menu. The second-floor, speakeasy-style bar’s newly renovated decor also reflects the time period with plush couches, soft lighting, and vintage accents. A translucent bar, with a top lit from beneath, showcases the spirits selection.
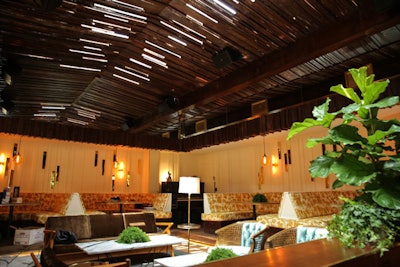
Hospitality vets John Terzian, Brian Toll, Markus Molinari, and Adam Koral of the H.Wood Group opened the Nice Guy in August. Decorated to evoke the era of opulent mafia bars and restaurants, the space has a residential feel with a mix of intimate and larger booths. The design includes a custom cedar wall and ceiling design, wide-board black American walnut flooring, custom inlaid carpets, and classic lighting fixtures. There’s a small live performance area and a private chef’s table in the kitchen. The upscale lounge, which has a kitchen led by chef John-Carlos Kuramoto and a bar program helmed by mixologist Brian Stewart, seats 85; the venue holds 120 with lounge and back lounge seating removed.
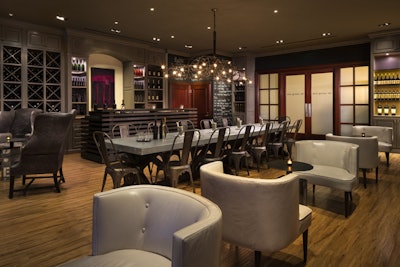
Four Seasons Hotel Westlake Village and Malibu Family Wines opened the Tasting Room, a modern wine tasting space located within the hotel, in August. Located just a few minutes from the Four Seasons, Malibu Family Wines is featured as the Tasting Room’s resident winery and pours a variety of Semler and Saddlerock wines. Other Malibu Coast and California wineries will also be featured on a rotating basis. Small bites including a local cheese plate, house-made truffles, and a spiced nut selection are available to complement the wines.
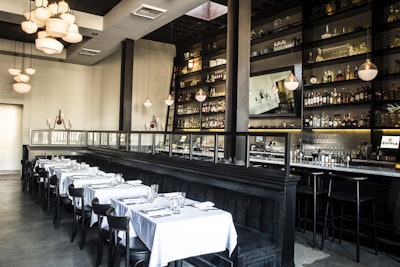
Chef Vic Casanova and business partner Seth Glassman debuted Pistola, a new modern Italian steak house on bustling 3rd Street, in September. Interior designer Cliff Fong, who is also behind Michael Voltaggio’s Ink, designed the space. The menu incorporates ingredients imported from all over Italy combined with local, predominately organic ingredients. Pasta dishes include rigatoni alla vodka and squid ink agnolotti, plus steaks and chops from a wood oven. There’s also an extensive bar program. The space seats 120 or holds 200 for receptions.
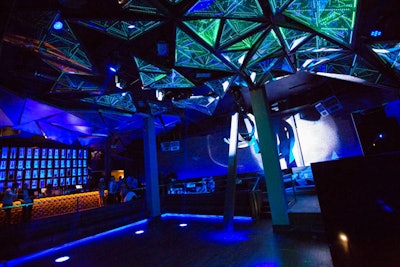
Boulevard Nightlife Group and Project Club London's newest nightclub, Project Los Angeles, opened in June with interiors by Gensler. The space has 17 booths spread over 8,000 square feet and holds 400 people. Its signature lit cross is detachable for events. Projection screens and lighting panels wrap the space, and chandeliers hang from the high ceiling. V Squared provides a laser light show.
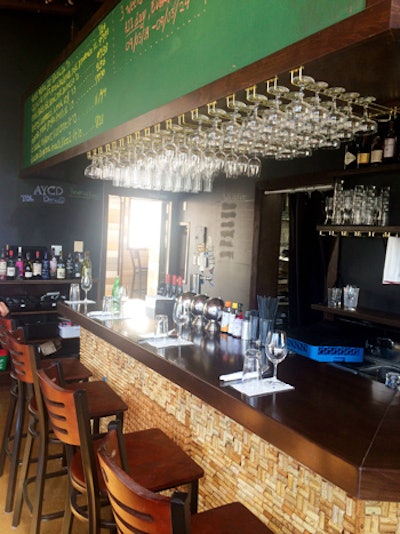
Bacari PDR, a new spot from Los Angeles restaurateurs and brothers Robert and Daniel Kronfli and chef Lior Hillel, opened in Playa del Rey in August. The restaurant offers international, esoteric wines and craft beers, a full-bar program with handcrafted cocktails, and a menu of Mediterranean-inspired small plates. Rustic decor includes floor-to-ceiling chalkboard walls adorned with the food and drink menus, polished concrete floors, and dark wood furniture. The 1,100-square-foot space also has a wine bottle ceiling: Guests are invited to sign their finished bottles to help complete the collection. There is also a half-circle cocktail bar located in the middle of the space and a patio. The restaurant is the first Westside offering from the Kronfli brothers and Hillel, adding to concepts like the downtown wine bar Bacaro LA.

In August, Soigné's Julian Cox and Josh Goldman officially opened their flagship bar and restaurant, Brilliantshine, in Santa Monica. The bar features a menu of primarily craft whiskey cocktails inspired by Cox’s travels around the world. Menus from executive chef Richie Lopez, formerly executive chef of Paiche, complement the beverage program and include comfort foods inspired by Lopez’s Peruvian roots. The rustic venue has saloon doors at the entryway, copper-topped tables, and a vintage piano in the dining room. There are approximately 46 seats for dining: 20 on the patio and 26 inside.
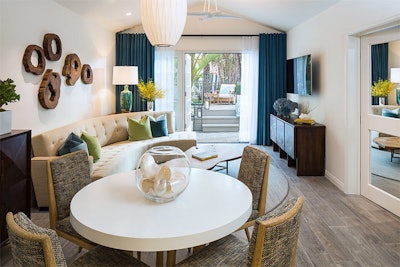
Fairmont Miramar Hotel & Bungalows and Robb Report Home & Style magazine collaborated on the newly renovated Bungalow One, a customized three-bedroom suite designed by Los Angeles-based interior designer Michael Berman with the participation of top-end retailers throughout the city and surrounding areas. The space includes a 1,000-square-foot private patio with access to the Miramar gardens and pool. It is available for full or partial buyouts.
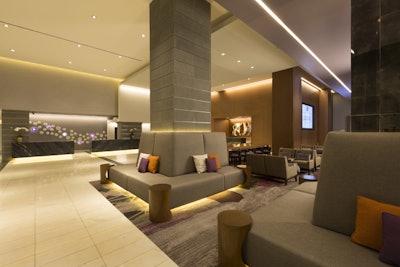
The Loews Hollywood Hotel completed a $31 million renovation in spring 2014. The 628 guest rooms now include minibars with high-end wines and snacks all made in California, plus a new in-room dining menu. The new lobby has a dramatic outdoor curving staircase and a white marble floor and marbled-mirror columns. There is also a new lobby lounge concept, the H2 Kitchen & Bar, and redesigned meeting space.
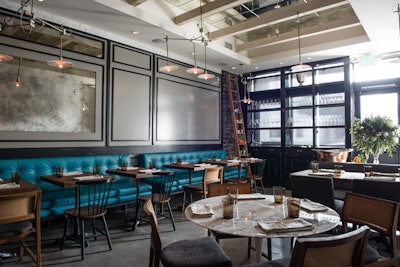
Curtis Stone opened his 25-seat restaurant Maude in Beverly Hills in February 2014. Drawing inspiration from the chef’s table, it serves one refined, multicourse tasting menu that focuses on one peak seasonal ingredient each month. Designed by Bishop Pass and built by Ramland Construction, the space has an open kitchen separated from the dining room by a five-seat bar. There’s a mix of antique wooden chairs, modern leather banquettes, butcher-block tables, and brass metal shelves lined with tchotchkes and kitchenware.
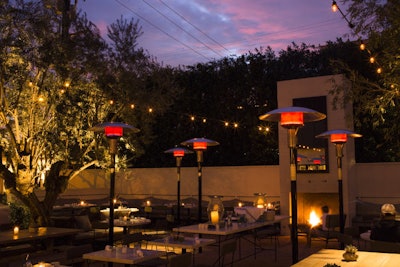
Gracias Madre opened a West Hollywood location in January 2014. (The original opened in San Francisco in 2009.) It features an all-organic menu from executive chef Chandra Gilbert and an extensive bar program from beverage director Jason Eisner. The 5,000-square-foot space, designed by architect Victor Corona, reflects the Mexican influences that inspired the restaurant. There are vaulted ceilings with wood trusses, exposed brick walls, and an expansive outdoor space. The interior includes a large L-shaped bar and has room for 100. The adjacent patio, lined with 80-year-old olive trees, holds 130.
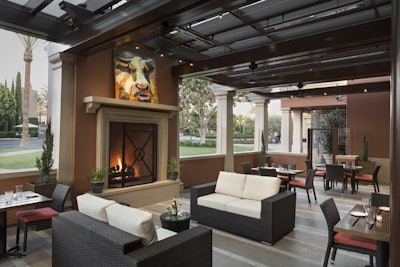
Texas-based Del Frisco’s Grille opened its first Orange County location at Irvine Spectrum Center in August. The restaurant has warm wood accents, acoustic panels embellished with brass beads, and clusters of glass bulbs that illuminate brass fixtures. A glass entryway showcases the collection of wine. An industrial curtain of steel mesh divides the island bar from the main dining room. The venue spans 8,000 square feet and holds 290 for both indoor and outdoor events.



















