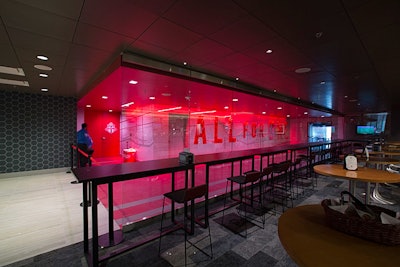
BMO Field debuted a $120 million renovation in July that included major upgrades to the open-air stadium located at Exhibition Place. The project added 8,400 seats to the east grandstand, a new video board, and new premium field-side seating. It also created new V.I.P. spaces that can be booked on non-game days for events. For receptions, the Rogers Club holds about 740 people, the Tunnel Club holds nearly 480, and the East Field Club holds 400. Each space has a private entrance, in-house audio and video, and food stations, with on-site catering available. A second phase of the project will add a canopy that will cover the grandstands.
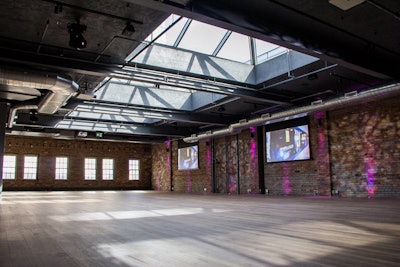
Located in the Thornton-Smith Building, a heritage property, the Aperture Room event space opened in April from Oliver and Bonacini. Originally built in 1922, the venue has undergone many renovations but still boasts its original light gray Indiana limestone. Other architectural features include five two-story showroom windows topped with stone arches, exposed brick, hardwood flooring, and three skylights. The 3,500-square-foot space seats 120 or holds 180 for receptions.
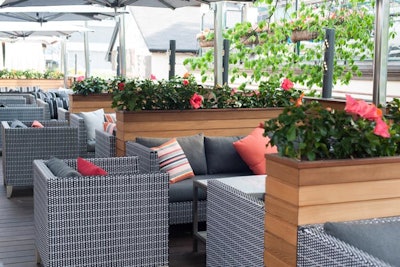
Kasa Moto opened in June from the Chase Hospitality Group. The two-story, 12,000-square-foot space in the Yorkville neighborhood boasts upscale Japanese cuisine and design by II by IV Design. The venue balances the Japanese aesthetic of simple and complex with hand-painted murals, lotus flowers, and splashes of gray, blue, and gold accents in its dishware, flooring, artwork, and other mediums. The venue comprises the main-floor dining room, which seats 150, a sizeable rooftop patio that seats 180, and the upper-level Bar Moto, which seats 60.
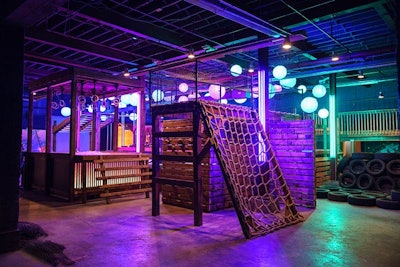
Touted as Canada’s only obstacle course for adults, Pursuit OCR from Wil Mclean and Eddie Chan opened in October. Spread over 10,000 square feet, the warehouse venue has been transformed into an alternative fitness space filled with obstacle course racing, cove walls, and group exercise classes mainly focusing on gymnastics and dynamic flexibility. The space is available for private rental for teambuilding events, receptions, or social gatherings of 300 people.
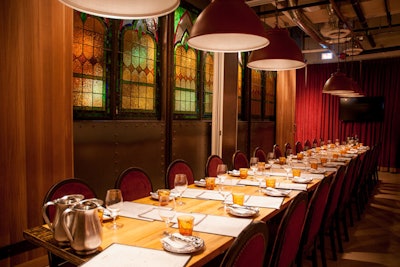
Taverna Mercatto, the newest in the Mercatto family chain of restaurants, opened in February south of the financial district. The 6,000-square-foot space designed by Munge Leung has a gothic industrial interior including barbed-wire chandeliers, exposed beams, stained-glass windows, and reclaimed church pews. The space seats about 190 guests or holds 250 for receptions. A private dining area seats 24 or can be split into two rooms. The restaurant has audiovisual equipment for presentations and has an innovative, energy-efficient design.
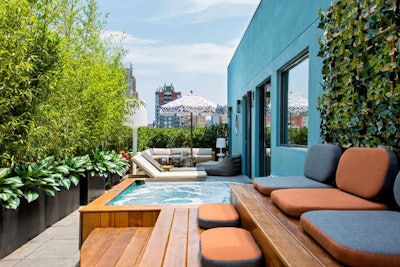
Guesthouse—a private, rooftop suite—opened at Dream Downtown Hotel in New York in April. The 2,000-square-foot space holds 75 guests for cocktail receptions. Catering options include miniature grilled-cheese sandwiches, turkey-club sandwiches, and quesadillas.



















