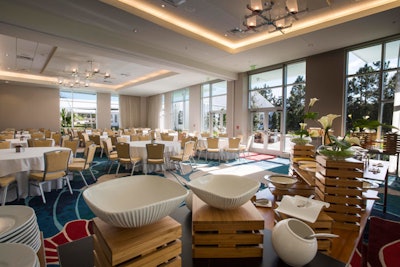
Hilton Orlando opened nearly 9,000 square feet of new meeting space on January 1. The Key West and Key Largo meeting rooms have been constructed adjacent to the hotel’s existing Florida Ballroom and steps from the 50,000-square-foot outdoor event space known as the Promenade. The Key West room seats 250 people at round tables, and the Key Largo room seats 210 people. The spaces can also be divided to create a total of eight smaller rooms. The construction also added new prefunction space, a registration desk, and an office for planners.
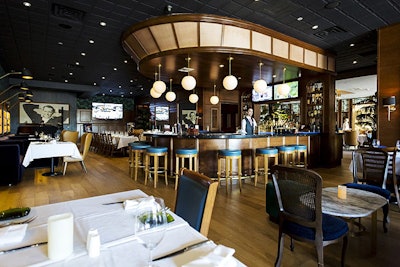
Urbain 40 American Brasserie and Lounge opened November 9 in the Dellagio Town Center. The venue is available for buyout and seats 300 people or holds 500 for receptions. Private groups can also use smaller sections such as the main dining rooms, which seats 100 or holds 150 for receptions, and a patio with seating for 80. There are also two private rooms: the Sinatra Room seats 18 and the Dean Martin Room seats 16. The restaurant serves lunch, dinner, late night, and brunch with a menu focused on what it describes as “American and continental classics.” The interior has an elegant vibe, with wood-paneled walls, chandeliers, white linen-covered tables, and upholstered banquettes.
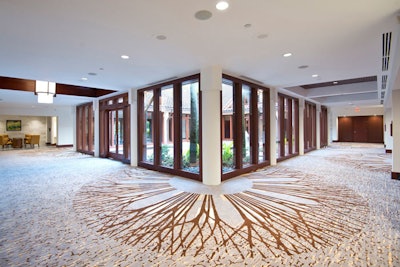
In October, Villas of Grand Cypress completed a significant renovation to its Executive Meeting Center. The standalone complex houses four meeting rooms totaling 7,200 square feet of space. The rooms can also be divided into eight separate, soundproof rooms. The space now has a contemporary design with neutral colors, cherry wood, and stone tile flooring. The redesign also added LED lighting and sound systems that can be managed individually and multiple power, phone, and data outlets. The meeting rooms surround an atrium that can be used for outdoor events. The resort also recently completed a $17 million renovation of its 146 guest rooms.
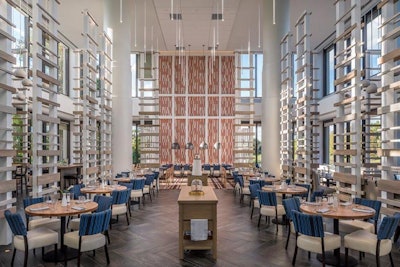
LakeHouse is a new restaurant at Hyatt Regency Grand Cypress that opened January 15. The 6,350-square-foot space has seating for 206 people overlooking the resort’s private lake. The casual venue is intended to evoke the ambiance of a private lake house retreat, with communal tables, kitchen islands, wood finishes, and four distinct dining areas: the Sunroom, Kitchen, Dining Room, and Bar. The restaurant is open for breakfast, lunch, and dinner as well as cocktails and small plates throughout the day.
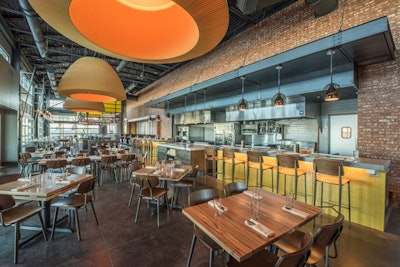
Canvas opened January 25 in Lake Nona. The venue includes a waterfront restaurant with seating for 278 people and a market that sells prepared foods, books, and more. The restaurant has floor-to-ceiling windows overlooking the lake and an exhibition-style kitchen with a 10-seat counter in front of it. There is also a private dining room that seats 40 and adjoins a terrace. The menu is influenced by Florida’s Southern and Latin American roots, with a mix of fresh seafood, wood-oven grilled flatbreads, sandwiches, salads, and entrees.
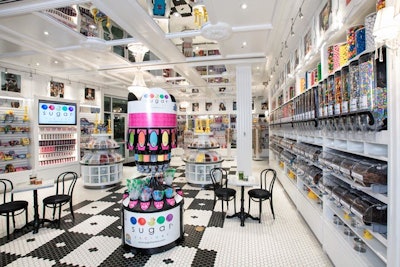
Sugar Factory American Brasserie opened at I-Drive 360 in late December. The colorful restaurant and candy emporium is known for its smoking goblet drinks, candy-infused cocktails, and celebrity-endorsed lollipops, as well as an extensive menu that includes burgers, sandwiches, entrées, and salads. The 8,500-square-foot venue is available for buyouts and seats 215 people inside and 44 on a patio.
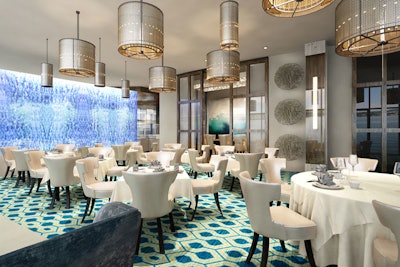
Opal Sands Resort is scheduled to open February 23 in Clearwater Beach. The property, located on the Gulf of Mexico, will have 25,000 square feet of indoor and outdoor event space. The largest venue will be the 7,650-square-foot Opal Ballroom that holds 768 people for receptions or seats 500 people classroom-style. It will also have air walls to divide it into three sections. The hotel will also be nine breakout rooms that have views of the Gulf and a 5,500-square-foot waterfront event lawn. Hotel amenities will include a zero-entry pool, a full-service spa, and a fitness center.
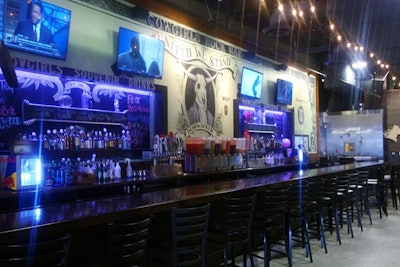
Cowgirls Rockbar Orlando opened November 19 at I-Drive 360. The 7,000-square-foot casual restaurant and bar has seating for 300 people and is available for buyouts. DJs play a mix of country, pop, and rock music, and dancing on the bar is encouraged. The menu includes Southern fare such as barbecue brisket, pulled pork, crawfish, and andouille sausage. For the adventurous, there’s a mechanical bull—with padding underneath.
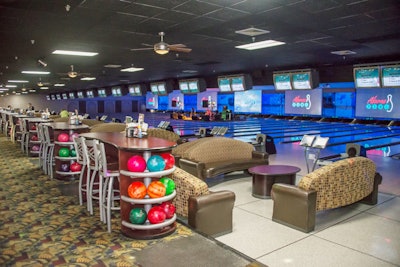
In October, Aloma Bowl in Winter Park finished yearlong, $450,000 renovation project. The work included lane improvements, updated scoring systems, additional arcade games, and new menu options in the Brooklyn South Bar and Grill. The venue has 32 lanes and is available for buyouts of as many as 500 people. There’s also a meeting room that holds 50 people for receptions.
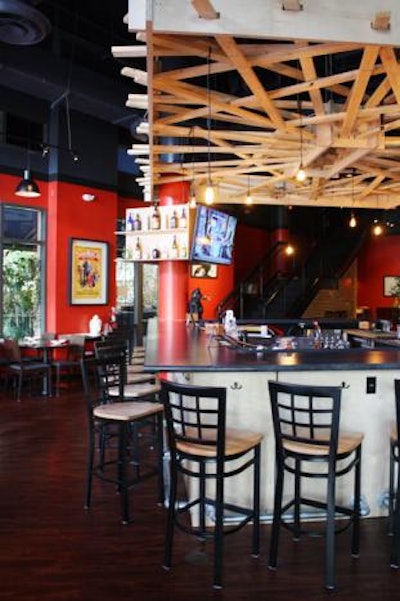
Baoery is an Asian gastropub and the newest concept from Thornton Park Restaurant Group's executive chef and partner, Greg Richie. The name refers to bao, the steamed filled buns that are common in Chinese cuisine. The menu offers a mix of bao sandwiches along with salads, noodles, and chicken, pork, and seafood dishes. The restaurant seats 150 people, including in a semiprivate area for 25. There’s also seating for 50 people on the front patio. Baoery opened in Thornton Park in October.
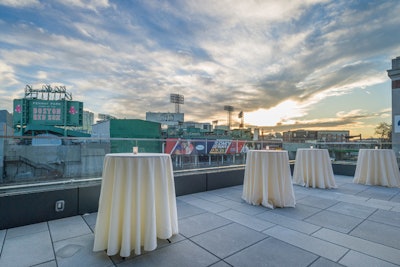
Hotel Commonwealth underwent a serious renovation, complete with a new wing that nearly doubled the size of the luxe Kenmore Square hotel. Highlights of the project take advantage of the hotel’s location near Fenway Park. The new Fenway Park Suite is decorated with Red Sox memorabilia, and a 1,500-square-foot terrace overlooks the ballpark. The outdoor space holds 250 guests for receptions or seats 100. The renovation finished in January.
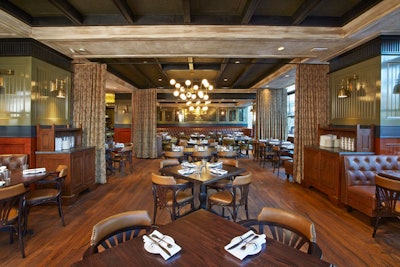
Located on Boston’s desirable Long Wharf, State Street Provisions is a 160-seat restaurant in a rustic yet sophisticated environment. Reminiscent of a historic Boston tavern, the venue opened in December and serves contemporary dishes such as a quinoa fritter sandwich with cauliflower kimchi and harissa aioli. It has a 400-square-foot private event space for 40 seated guests but can expand the space to 700 square feet to accommodate groups of as many as 65. The private space also has audiovisual capabilities, including a drop-down projector with audio.
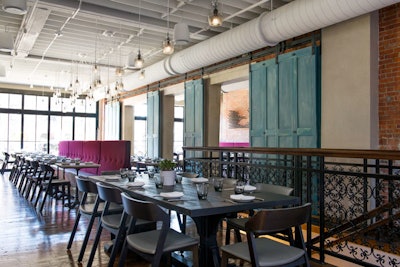
SRV, a Venetian-style Bacaro, opened January 18 in the South End neighborhood. Serving shareable dishes like house-made pastas, risotto, proteins, and fish, the restaurant includes an 80-seat dining room, a spacious bar area with seating for 20 guests, and a lush outdoor dining space on a wooden deck for 50. For private dining, there is an 800-square-foot private event space that seats 50 guests or holds 70 for receptions.
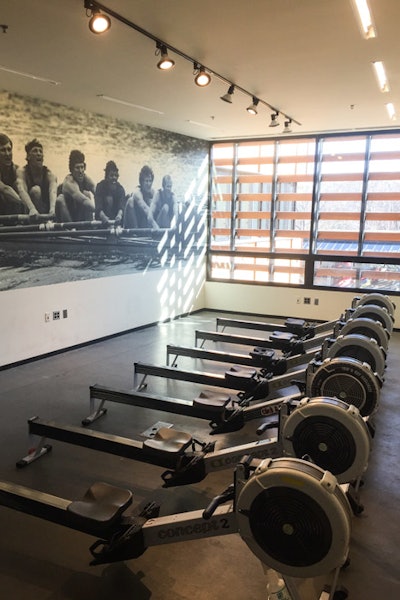
In December, the public rowing club Community Rowing opened up its new indoor rowing studio for private events. Located on the second floor of the Harry Parker Boathouse, the 500-square-foot space is available for drop-in rowing classes or for private events. For private event rental, it seats 35 theater-style or holds 50 for receptions. Teambuilding sessions for as many as 12 people are available, with classes taught by rowers training for the United States Olympic team.
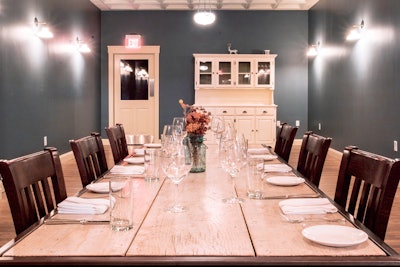
In January, the popular Inman Square restaurant Puritan & Company took over the space next door, adding a 600-square-foot private dining room that seats 30 or holds 40 for cocktails. The soft blue walls and hardwood floors are a welcoming setting, and catering options include prix-fixe, à la carte, or buffet-style dining. Other amenities include a small service bar and its own sound system.
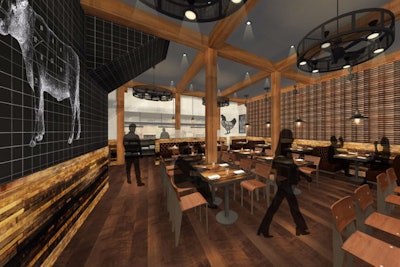
Chef and World Barbecue champion Andy Husbands will open Smoke Shop in early spring. Housed in the former Tommy Doyle’s space in Cambridge, the 5,000-square-foot restaurant has undergone complete reconstruction and will provide event spaces that will hold as many as 200. There will be two spaces for semiprivate events: one in the traditional dining room for 34 guests, and another for 65 guests that combines the bar space and high-top tables. A seasonal patio will accommodate 40.
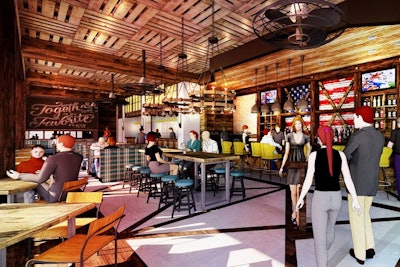
Southern fare is headed to Assembly Row with Southern Kin Cookhouse, a comfortable new venue slated to open in the spring. The menu will feature more than 100 American whiskeys and comfort food such as pulled pork biscuits. The 5,000-square-foot space, equipped with audiovisual capabilities, will seat about 100 guests in an environment of reclaimed wood and crimson textures and accents. In nicer weather, a wraparound patio will hold more than 60 guests.
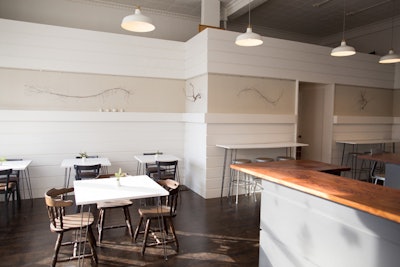
The first brick-and-mortar location for Bread & Salt Hospitality, Juliet is a highly anticipated Union Square hot spot. The small 19-seat eatery plans to provide “high-quality food that can be enjoyed in a casual setting” with options such as tartines, egg sandwiches, and lobster sandwiches with mirepoix and brown-butter mayonnaise on saffron brioche. The 1,000-square-foot restaurant is expected to open in late winter and will be available for full buyouts.
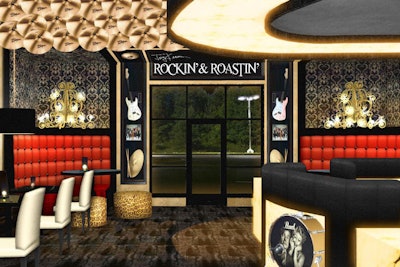
Aerosmith drummer Joey Kramer is taking his popular coffee line and expanding into the café business. Located at the intersection of Routes 1 and 1A, the 1,500-square-foot Joey Kramer’s Rockin’ and Roastin’ Cafe will appeal to the breakfast crowd. Opening in early April, it will offer diverse coffee options alongside fresh baked goods and breakfast sandwiches. The venue seats about 20 people. A seasonal patio spanning an additional 1,500 square feet will seat 22.
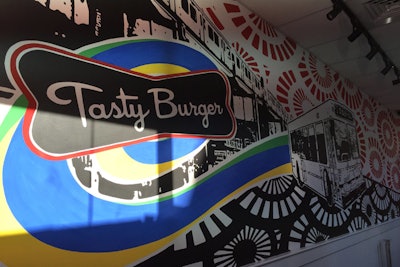
The beloved Boston chain Tasty Burger is continuing its expansion with its sixth location in up-and-coming Dudley Square. Measuring 3,400-square-feet, the new location opened earlier this month in the historic Bolling Building next to the Dudley bus terminal and serves its trademark burgers, hot dogs, crispy chicken, shakes, and beer and wine. A unique extra: a custom Dudley-Square-theme mural by local artists. The restaurant seats 120 guests.
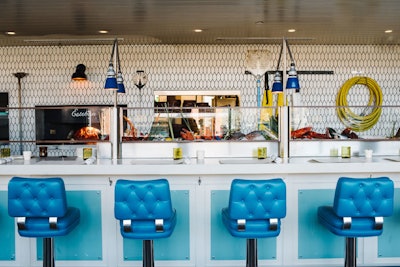
BeetleCat, chef and restaurateur Ford Fry's 10th restaurant, opened in Inman Park in January. The two-floor cocktail lounge, which is named after a wooden sailboat, is inspired by 1970s and '80s East Coast beach style and boasts paneled walls, yacht flooring, and surf-inspired design elements. The restaurant has a Thai- and Vietnamese-influenced seafood menu and serves oceanfront bar-inspired cocktails. The 5,788-square-foot space seats 298 and is available for full buyouts of 70 seated upstairs and 24 downstairs.
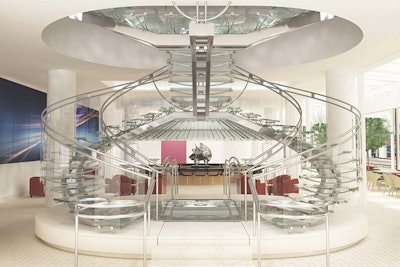
Hotel Indigo Atlanta Downtown opened in December. The 200-room hotel offers 2,500 square feet of meeting space with three rooms—Portman, Andrew, and Peachtree—that are named after the streets the rooms face. Its restaurant, JP Atlanta, serves American cuisine and craft cocktails.
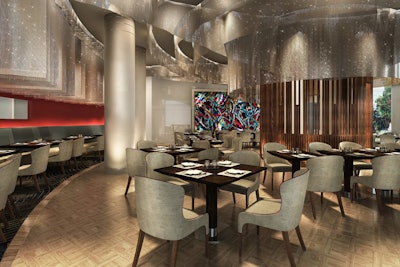
Noted Atlanta architect John C. Portman Jr. opened JP Atlanta inside Hotel Indigo Atlanta Downtown in December. The sleek-looking eatery offers European-inspired American cuisine and is open for breakfast, lunch, dinner, and late-night eats. The space has a 2,500-square-foot lounge and bar that seats 68 and a 2,500-square-foot dining room that seats 130 or holds 152 for receptions. For private events, the restaurant has two private dining rooms that seat 10 and 12, respectively, as well as an event team that can handle decor and audiovisual equipment.
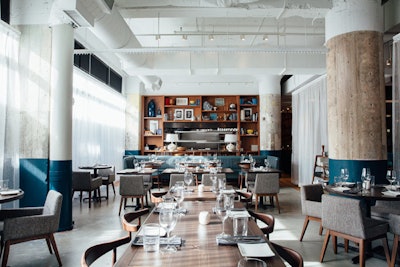
American eatery the Mercury opened on the second floor of Ponce City Market's Central Food Hall in January. Inspired by mid-20th-century American culture, the venue serves classic American fare—highlighted by chops and steaks—from executive chef Mike Blydenstein and a full-service bar program curated by beverage director Julian Goglia. The 4,400-square-foot space seats 200 and offers large group reservations and private dining options.
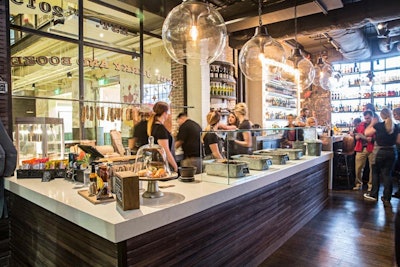
Restaurateur Justin Anthony's Biltong Bar opened at Ponce City Market in February. The South African-inspired restaurant features an assortment of dried meats—which are also part of the space's decor—as well as savory pies, bar snacks, craft beer, and South African fruit sodas. The 1,200-square-foot space seats 32 or holds 75 for receptions.
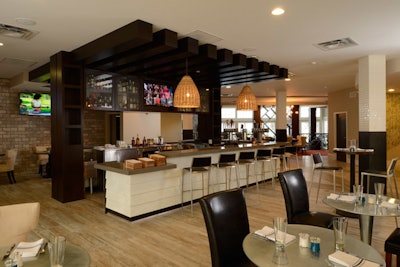
The 160-room Hotel Indigo Atlanta-Vinings, located 20 minutes from downtown Atlanta, opened in November. For meetings and events, the hotel has two options: a 1,891-square-foot ballroom that holds 175 theater-style or for receptions, and a 580-square-foot meeting room that seats 15 conference-style, 30 banquet-style, and 40 theater-style. Its restaurant, the Public House, serves Southern comfort food and craft beers.
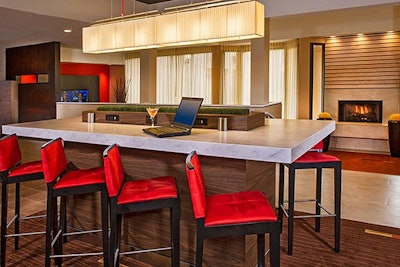
The Courtyard by Marriott Atlanta NE/Duluth Sugarloaf is slated to open in April. Located near the Sugarloaf Mills Mall and Infinite Energy Center, the 115-room hotel will have an indoor pool, a touch-screen GoBoard, and a restaurant that serves breakfast, dinner, and cocktails. For meetings, the hotel has catering menus and an 853-square-foot room that seats 100 theater-style, 80 for banquet-style, or 40 classroom-style.
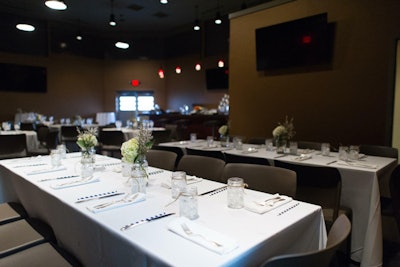
Private event space 11th Frame opened at Midtown Bowl in August. The 600-square-foot venue has a full bar, catering options, and a media package that includes four flat-screen TVs, an audiovisual sound system, and a wireless microphone. The venue has its own event team but welcomes outside planners, designers, and caterers for events such as adult birthday parties, corporate meetings, office parties, and game-day screenings. The space seats 75 or holds 100 for receptions.
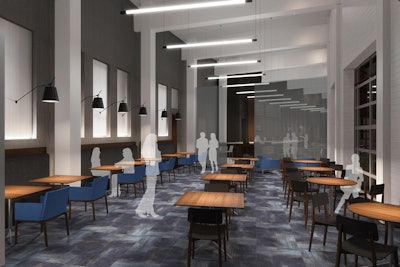
Members-only city club the Gathering Spot debuted in January. The venue serves as an event space and an alternative work and social space and features the full-service Wye Restaurant and Bar. The 3,700-square-foot space seats 200 or holds 400 for receptions and is available for buyouts.
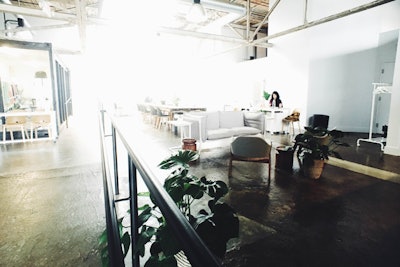
Multiuse co-working space and event venue Elevator Factory opened in Grant Park in January. The 6,000-square-foot member-based venue, which has free Wi-Fi and coffee from Octane next door, is available for event rental and offers spaces for everything from yoga classes to writers' workshops. The largest space, a 1,500-square-foot area called the Commons, holds 102 for receptions or seats 75 guests. There is also a bar called Container Bar.
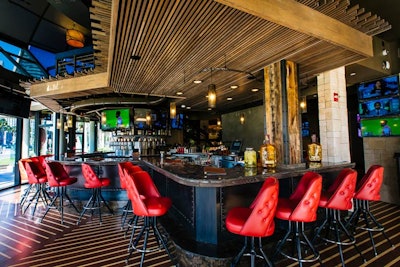
Gambling and casual dining go hand in hand at Striders, which opened downtown in November. The 8,200-square-foot space is found on the base of the Harbor Club, boasting two floors of dining and wagering on horse racing. The restaurant houses state-of-the-art technology with more than 150 HD TV screens positioned throughout the space. The decor includes large windows overlooking the San Diego Convention Center and an open kitchen with multiple chef’s tables. Standing capacity tops off at 500 people.
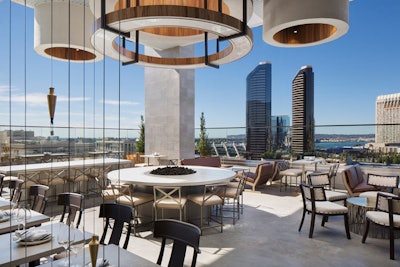
Courtyard San Diego Gaslamp/Convention Center is home to one of downtown’s newest rooftop bars, the Nolen. Open since November, the 2,500-square-foot venue showcases the city skyline and contemporary design. It features lounge seating, a wraparound bar, several separate tables, plus a communal fire pit. It seats 90 or holds 120 for receptions.
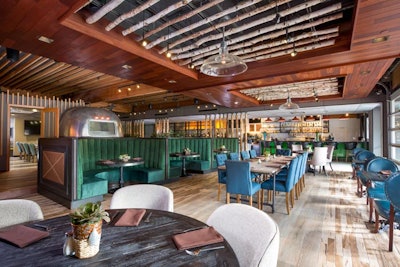
Celebrity chef Brian Malarkey’s newest concept, Farmer and the Seahorse, opened in June at the Alexandria at Torrey Pines. At 3,500 square feet with room for 172 guests in the dining area, the seasonal American restaurant is available for private events and has a separate banquet menu that includes boxed lunches.
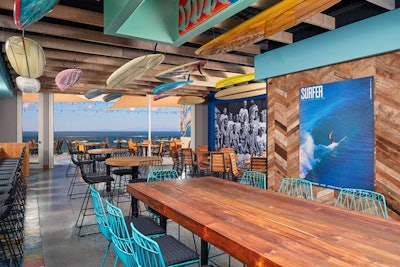
The Hawaiian-inspired restaurant Duke’s touches down in La Jolla with the new addition to the T S Restaurants portfolio, Duke's La Jolla. Opened in November, the bilevel restaurant includes balconies on each level for a combined 13,000 square feet and features views of the shoreline. It holds 430 for receptions. For smaller gatherings, the restaurant has a private dining space that seats 12. Partial buyouts are also available.
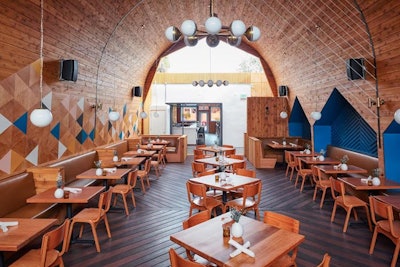
Open since January, the University Heights restaurant Madison brings refined dining to the neighborhood. The menu features upscale Mediterranean and Southern California-inspired cuisine. Soaring 30-foot ceilings lead to an open design that encompasses 3,000 square feet of dining space with room for 60 seated guests and an adjacent bar that seats 42.
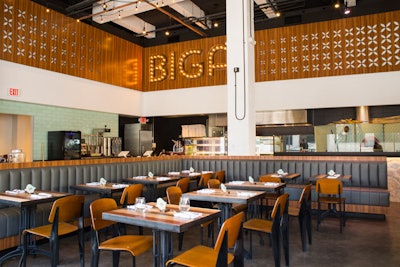
Located in downtown’s historic Samuel Fox building, Biga serves rustic Italian cuisine. Opened in January, the 3,200-square-foot space features an open kitchen with a wood-burning oven as its centerpiece. The large open windows offer a bright airy setting with capacity for 97 seated guests.
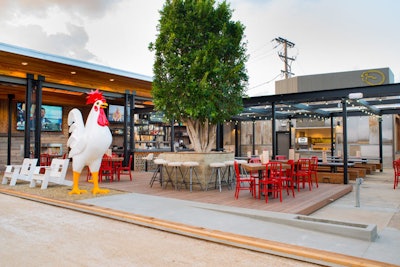
The Crack Shack, an all-things-chicken concept by celebrity chef Richard Blais and company, opened in November. The outdoor eatery in Little Italy seats guests at several picnic-style communal tables and a bar. The 5,000-square-foot space also houses a boccie ball court with a giant chicken overlooking the venue. It seats 140 guests.
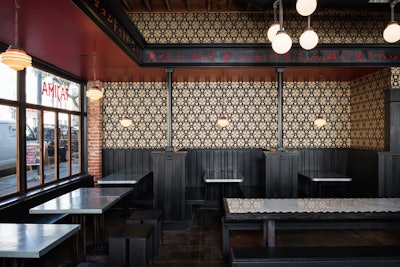
The local mini chain Tajima specializes in all things ramen and continues the trend with its new East Village location. Open since January, the 1,200-square-foot space mixes black accents with bold gold wallpaper. It seats 64 diners.
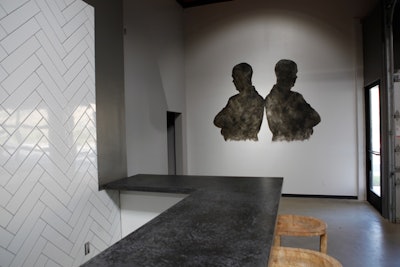
Bitter Brothers Brewing Company, a local brewery on Morena Boulevard, opened in January, housing a beer-making facility and a tasting room with a wraparound bar in the 3,200-square-foot space. It holds 60 people for receptions.
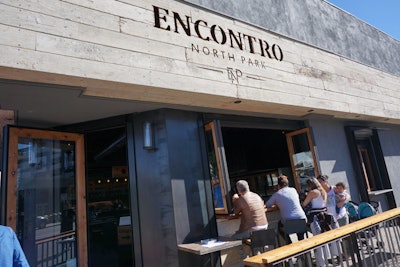
The seasonal American restaurant Encontro opened in January in the heart of North Park. Warm wood grain furnishings create a rustic look with modern touches in an airy 2,240-square-foot space that seats 70 people. Flip-top windows open to additional patio seating for 30 people.
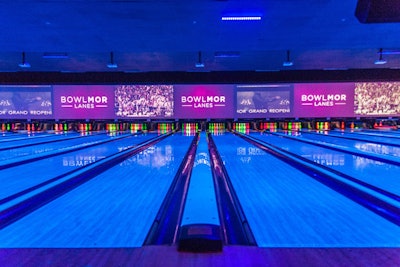
Renovated bowling alley and arcade Bowlmor Lanes reopened in November. Located off Katy Freeway, the venue offers 39 nightclub-inspired bowling lanes, a sports bar, billiards, and standard bar food. The 32,000-square-foot space holds as many as 300 for receptions and is available for private events. The space also has a private seven-lane bowling section for as many as 65 people.
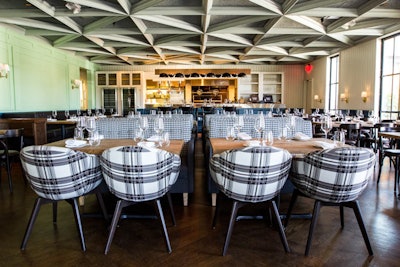
Restaurant group Treadsack International debuted Hunky Dory in Houston Heights in October. Sharing space with Gulf Coast-inspired restaurant Bernadine's, the British-American restaurant offers spins on classic cuisine including fish and chips, shepherd's pie, and rabbit escabeche. Named after the singer David Bowie's fourth album, the restaurant's interior features a mix of '70s Bowie, classic British pubs, and English country-inspired decor. For private events, the restaurant offers buyouts, as well as a chef's table that seats 10, a patio that holds 50 for receptions, a feasting menu for as many as 40, and a private dining room (shared with Bernadine's) that seats 40.

Treadsack International opened Bernadine's, the other half of its joint venture with Hunky Dory, in Houston Heights in January. The Southern, Gulf Coast-inspired seafood concept features a raw bar and offers dishes like fried oyster salad, grilled Gulf fish, and marinated blue crab claws. The restaurant also has an extensive cocktail menu, with offering such as mint juleps and Coke and peanut highballs. For private events, the restaurant offers buyouts, a patio that accommodates 50 for receptions, or a private dining room (shared with Hunky Dory) that seats 40.
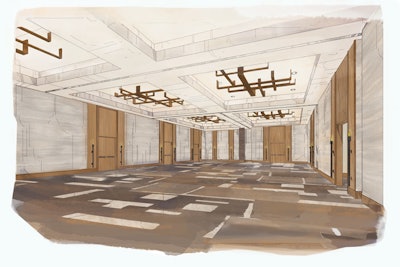
The Westin the Woodlands is slated to open adjacent to Waterway Square in March. The 302-room hotel will feature a 150-seat contemporary American restaurant, a glass-walled bar and lounge, an infinity pool, and a workout gear rental program. The hotel will have 11 meeting spaces amounting to 15,000 square feet, including a nearly 6,000-square-foot ballroom that will seat 222 with a dance floor.
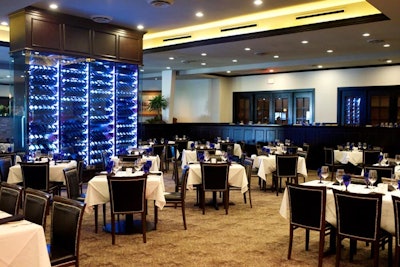
Killen's Steakhouse reopened at a new 2.5-acre location in Pearland in November. The steak house still serves its signature cuts of meat and seafood dishes and also boasts an extensive wine list of more than 5,000 bottles in its cellar and an additional 680 in a wine tower incorporated into the design of the 180-seat main dining room. For private dining and events, the space has a banquet room that seats 75, a private wine room that seats 60, and a private dining room that seats 10. The space also seats 30 at the bar and 120 on a patio.
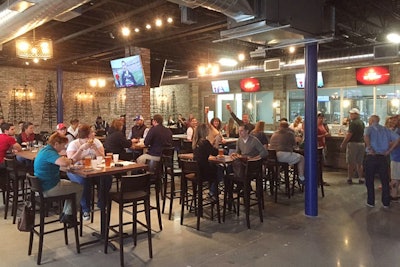
Micro brewery and beer garden SpindleTap Brewery opened in north Houston in November. The venue, which shares a 70,000-square-foot warehouse with a Houston-based trucking company, offers five signature beers brewed on site and features a tavern that offers catering. The brewery occupies 10,000 square feet—which can expand if needed—and seats as many as 600. The space is also available for private events for groups of as many as 300.
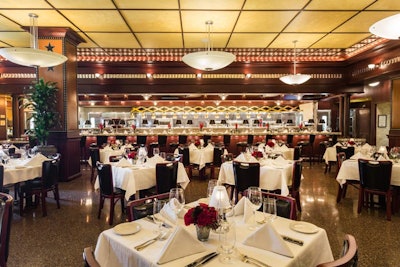
The third Pappas Bros. Steakhouse opened downtown in October. Known for its steak and wine selections, the latest location offers steaks that are dry aged in house for at least 28 days, as well as a wine list of more than 3,900 selections. The restaurant offers six private dining rooms: the Train Car room seats 36, the Side Car room seats 16, the Dining Car room seats 60, the Wine Room seats 32, and a lounge seats as many as 150. The venue also offers the option of splitting two of the rooms, for a total of eight private dining rooms.

Bourbon-focused gastropub Revolver Bourbon Social reopened in a new redesigned space in the Washington corridor in January. The new space incorporates bourbon into its food, with menu items like Brussels sprouts with bourbon barbecue sauce and a burger with barbecue bourbon pulled pork. The restaurant also serves more than 100 bourbons and whiskeys, 30 wines, 19 beers on tap, and craft cocktails. The venue, which offers the option of reserving sections, has a 1,600-square-foot interior and a 4,700-square-foot patio and can accommodate parties of approximately 400.
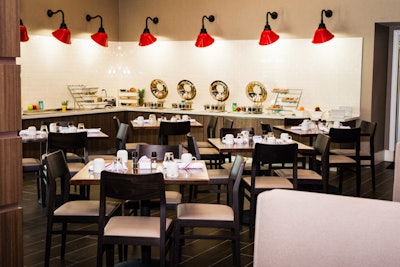
Holiday Inn Houston Downtown opened in the former Savoy Hotel location in January. The 212-room hotel is located across the street from the Metrorail and near attractions including the Toyota Center, Discovery Green, and the George R. Brown Convention Center. The hotel also has an in-house restaurant, Burger Theory, which serves burgers and American fare. For meetings and events, the hotel has a 1,250-square-foot room that seats 100 banquet-style, 125 reception-style, or 130 theater-style.
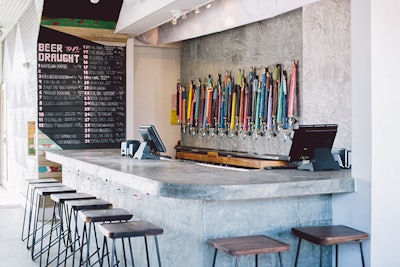
The owners of the Axelrad building in Midtown transformed the space into Axelrad Beer Garden, which opened in December. The indoor-outdoor venue mainly focuses on craft beers, offering 31 beers on tap and 95 bottles and cans. While it doesn't serve food, guests may bring in dishes from Luigi's Pizzeria next door. The indoor space is 2,000 square feet and seats 80, while the outdoor space is 12,000 square feet and holds as many as 300 for receptions.
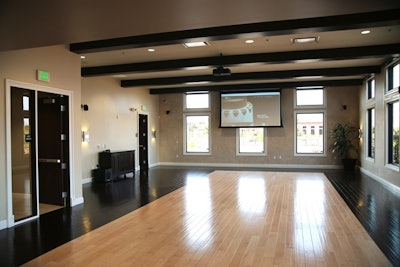
Opening in March, the Falls Event Center will include two adjacent brand-new constructions in Gilbert. Each building will offer 13,500 square feet of event space, including a main hall, two courtyards, two catering kitchens, a floral staging area, a game room, and multiple conference rooms. The largest space in each site, the main event hall, will hold 30 10- by 10-foot booths, as many as 360 people for sit-down gatherings, or 600 for cocktail-style events. Amenities will include free Wi-Fi, overhead projectors, flip charts, and microphones. Planners may bring in outside catering, decor, and entertainment.
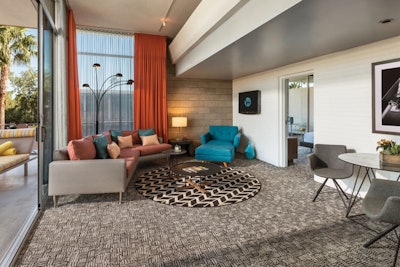
In honor of the 10th anniversary of its reopening, Hotel Valley Ho in downtown Scottsdale renovated several areas of the property. The December remodel included the addition of the function-friendly Terrace Suite, designed with classic mid-century decor and modern elements that echo the hotel's overall style. Along with 850 square feet of indoor space, the suite features a 900-square-foot wraparound patio ideal for events with an outdoor component. In total, the Terrace Suite holds 12 people for meetings or 30 for receptions.
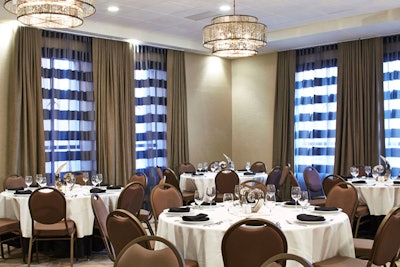
Hilton Garden Inn Phoenix Downtown opened in December in the city’s historic Professional Building. Originally constructed in 1931, the landmark is part of the National Register of Historic Places; even in its newest iteration, the building maintains its Art Deco charm with elements such as a grand lobby, original marble floors, and bronze elevator doors. The 12-story hotel has 170 guest rooms and suites, a 1,500-square-foot rooftop terrace, a fitness center, and multiple food and beverage outlets. More than 2,600 square feet of flexible meeting space can accommodate groups of 200 people for events.
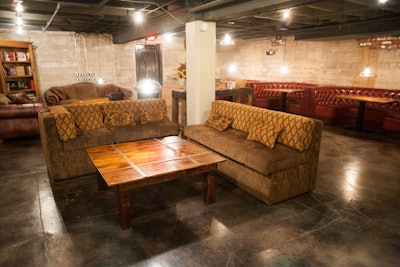
Once a storage facility for ostrich feathers, the Ostrich is located in the old basement tunnels under the Crowne Plaza San Marcos golf course. The space opened in October after nearly a year of renovations and combines the mystery of a speakeasy with the high-concept mixology of a cocktail lounge. The 2,811-square-foot venue holds 125 guests for receptions, and the kitchen serves homemade pizza as well as smaller bites like bacon-wrapped shrimp and filet mignon sliders.
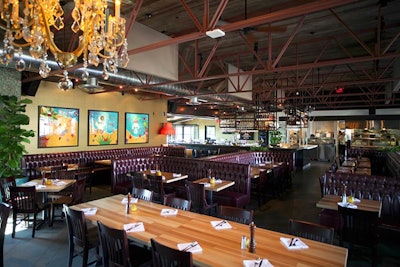
The oyster bar and seafood restaurant Buck & Rider opened in Arcadia in October, offering a fun, young vibe. Between the bar, patio, and dining room, the venue holds 220 people for receptions. On one side of the dining room, a wall of doors opens onto a patio, creating a seamless flow between the indoor and outdoor spaces.
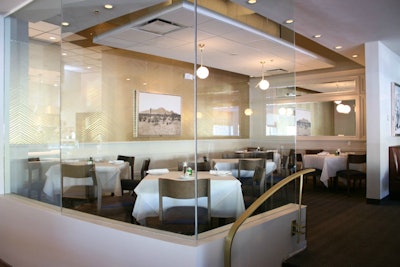
A large central bar, comfortable booths, and refined touches give Drexyl an elevated yet casual vibe. The restaurant opened at Gainey Ranch in February and measures 6,600 square feet, including a 25-seat private dining room. The restaurant hosts groups for lunch, happy hour, dinner, and after-hours events. Complete buyouts can accommodate 228 guests. The modern menu features unique dishes like lemongrass Caesar salad, Pacific Coast sole, and sustainable salmon with blood orange puree.
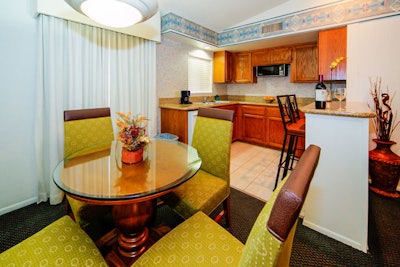
Arizona Golf Resort & Conference Center underwent a $3 million renovation that finished in December. The property spans almost 145 acres, including an 18-hole championship golf course, a newly renovated pool, a spa, a fitness center, and a restaurant, among other facilities. More than 20,000 square feet of meeting space is divided among five spaces and can accommodate groups of as many as 550 people. In-house amenities include a screen, a projector, a microphone, speakers, and easels. Guest rooms range from studios to two-bedroom apartment-style suites.
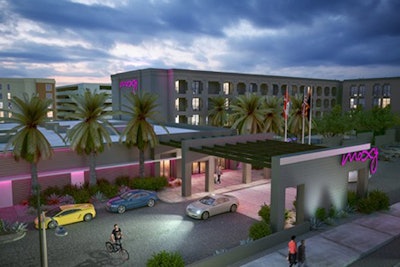
Opening in March is Marriott’s new millennial-minded hotel, Moxy Tempe. The 186-room hotel in University Park will feature 2,945 square feet of event space spread over five meeting rooms that can accommodate groups of as many as 150 guests. Meeting space will feature modern industrial design, chalkboard walls, free Wi-Fi, an LCD projector and screen, microphones, and speakers. The hotel will also offer a full bar, garage doors to the patio, and communal tables.
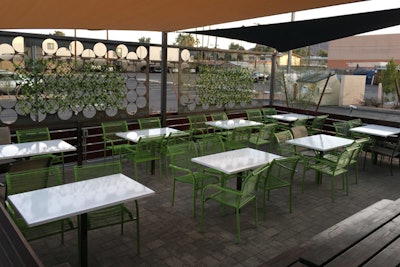
Scottsdale's Sip Coffee & Beer House opened a second location in Arcadia in November. Housed in a former oil change shop, Sip Coffee & Beer Garage is a haven for both coffee lovers and craft beer drinkers. The 2,200-square-foot venue features shabby-chic decor, seating for 100 people, and 1,000 additional square feet of outdoor space. The kitchen churns out American-style bar food, while the bar offers locally soured beer and wine on tap, handcrafted cocktails, and Cartel Coffee Lab coffee.
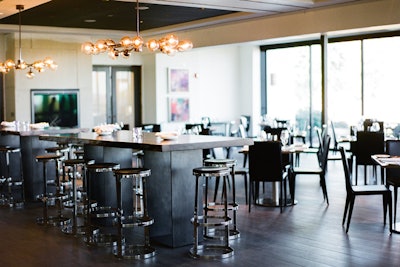
Flourish opened in October in the space formerly occupied by Alchemy restaurant. The venue has been renovated to include warm woods, sleek accents, rollaway patio doors, and floor-to-ceiling windows. The sustainably sourced food menu pairs with inventive signature cocktails. The venue includes a 7,200-square-foot dining room with seating for 204. A patio offers 38 additional seats. The private Sonoran View Room holds 60 people for meetings or meals. As the restaurant is located at CopperWynd Resort, guest rooms, a spa, tennis courts, and other amenities are steps away.
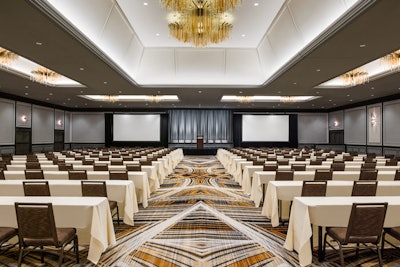
In January, the Westin St. Francis hotel on Union Square completed an extensive renovation of 50,000 square feet of meeting and event space in both the Landmark and Tower buildings. Designed by Whitespace Interiors, the renovation spanned 30 rooms and was inspired by a “new classic” aesthetic that respects the history of the iconic hotel. The color palette now includes cool silver and gray tones with bronze, cream, and gold, with custom patterned carpets, custom chandeliers, wall sconces, and new LED fixtures. The Grand Ballroom, at more than 10,760 square feet, is the hotel’s largest event space. It holds 1,500 for receptions or seats 1,100 theater-style or 980 for dinners.
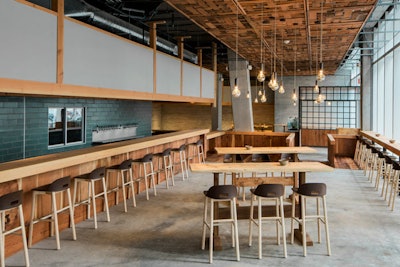
Husband-and-wife restaurateurs Anthony Myint and Karen Leibowitz opened the Perennial in San Francisco in January. The restaurant is two years in the making and sets out to achieve new heights in sustainability, with food sourced from local farms and eventually from the its own 2,000-square-foot aquaponic greenhouse in West Oakland. With interiors by Paul Discoe Design, sustainable features include a dining room ceiling made from wood shavings and tiles, bar stools, and rugs made from recycled materials. The eatery seats about 70 in the dining room; it holds 100 for a receptions, with room for 110 standing at the L-shaped bar, as well.
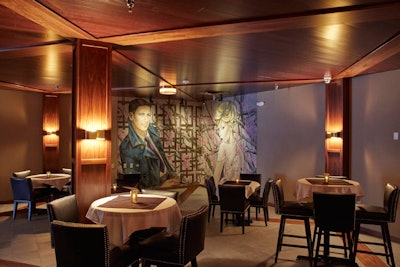
Cocktail bar Mr. Tipple’s Recording Studio opened in December, offering live jazz with craft cocktails and creative bar fare on the menu. The entire recording studio holds 80 guests for private events, and the Opium Den, an intimate lounge space, holds 15 people for semiprivate receptions. Located in San Francisco’s Mid-Market neighborhood, the bar has a speakeasy feel thanks to its backdoor entrance on a quiet side street.
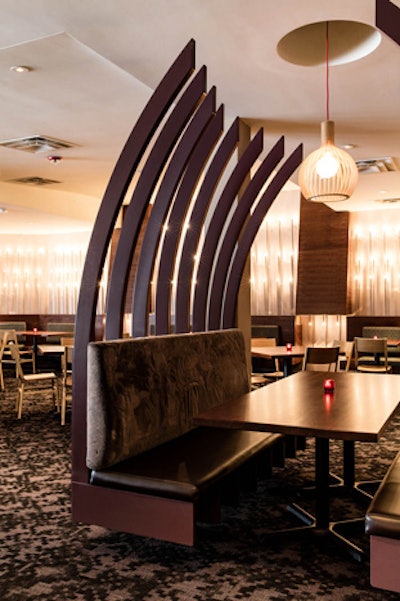
Cadence, the sister restaurant adjacent to jazz bar Mr. Tipple’s, opened in Mid-Market in January. Jay Bordeleau, the restaurateur behind Maven, tapped chef Joey Elenterio to design the Californian-influenced menu. The 90-seat restaurant includes dramatic decor by G. Paoletti Design Lab with round booths and sculptural elements.
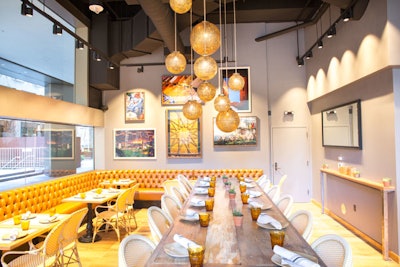
The team behind popular San Francisco restaurant Sens opened Barcha in the financial district in October. During the day, Barcha is a Mediterranean bistro, and in the evening, it turns into a wine bar with a menu offering Turkish, Tunisian, and Spanish fare. The 4,000-square-foot restaurant seats 140 guests total. The buyout capacity is 200 guests.
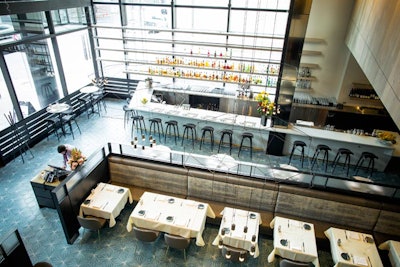
Restaurateurs Umberto Gibin and Staffan Terje opened Volta officially in January in San Francisco’s SoMa neighborhood. The menu pays homage to both France and chef Terje’s Scandinavian heritage. Designed by CCS Architecture, the space is inspired by modern European brasseries with materials such as concrete, patterned tile flooring, art glass, gray French oak, blackened steel, and brass accents. Events can be held in the upper-level Cornas space, which seats 36 guests or holds 55 for a receptions. An entire restaurant buyout seats as many as 140 or holds 170 for receptions.
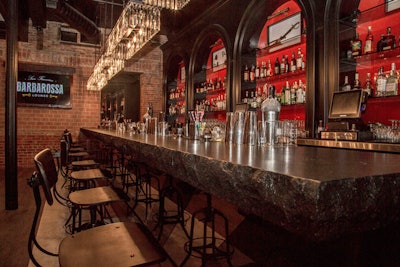
The cocktail bar and lounge Barbarossa opened in North Beach in November. Located in a historic building that formerly housed Bubble Lounge, Barbarossa spans 6,000 square feet. It holds 500 guests, and there are several spaces for reception-style events. The main room holds 230 guests; the back room, called the Bubble Room, is 1,000 square feet and holds 125 guests. The Living Room holds 20 guests, and the Outlaw Lounge holds 125 guests; the two rooms together span 2,000 square feet.
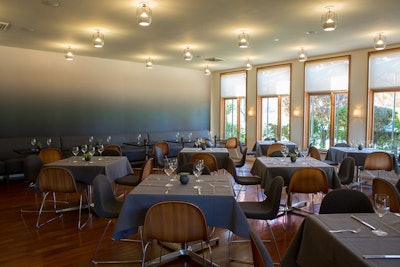
In honor of its 10-year anniversary, Yountville restaurant Redd underwent a refresh in November. Richard Reddington’s casual Napa Valley restaurant features soothing gray tones and dark wood accents. A semiprivate room seats 24 people, as does a patio. The main dining room seats 60 guests and the bar and lounge area seats 20.
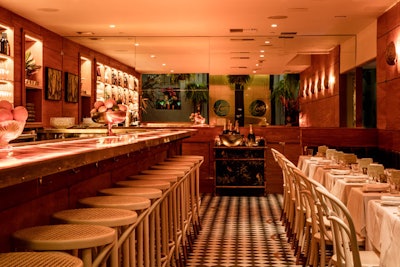
The Big Night Restaurant Group opened Leo’s Oyster Bar in January in the financial district. The 40-seat restaurant’s vintage glam decor is inspired by the 1950s and the golden era of cocktails. Design elements include Moroccan tile, floral patterns, bamboo bar stools, mother-of-pearl chandeliers, a hammered brass raw bar, and cozy banquettes. A patio and lounge have a slated March opening date.
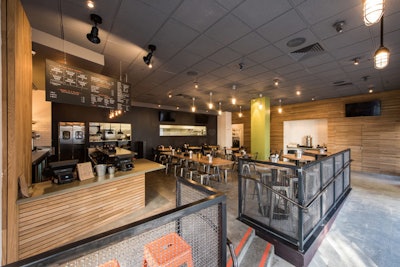
Black Bark BBQ opened in January on Fillmore Street in San Francisco, offering beef brisket, pulled pork, and more meats and fixings. The restaurant seats 56 guests indoors and 15 guests on the patio.
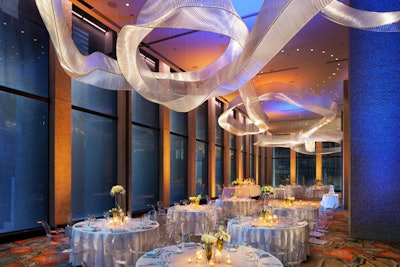
Offering more than 31,000 square feet of meeting and event space, the Westin Dallas Downtown opened in December. The 326-room property is located in a registered historical building and has retained some of its architectural details while modernizing the space. Notable spaces include an expansive ground-floor solarium, the Willow Pavillon, which measures 5,000 square feet and holds 500 for receptions or seats 360 banquet-style. It features walls of windows overlooking gardens, as well as a skylight. Indoors, the hotel has function space on the second floor, third floor, and the 32nd floor, where there is a 6,720-square-foot Pecan Ballroom, which holds 650 for receptions or seats 440 for banquets. The top-floor space offers views of the Trinity River, Victory Park, Reunion Tower, and West End. The Bluebonnet Ballroom (pictured) on the second floor measures 4,460 square feet and holds 400 for receptions.
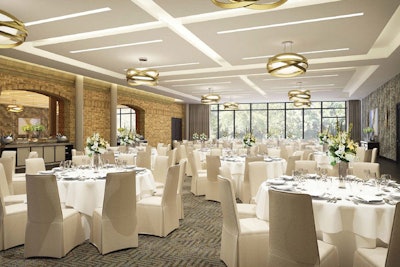
A $7 million redesign and renovation will add 4,400 square feet of space to the conference center at the Four Seasons Resort and Club Dallas at Las Colinas. The addition focuses on level one of the 34,000-square-foot conference center. New spaces include the Lantana Room, which will feature a wall of floor-to-ceiling windows that overlook a lush, landscaped deck. The Lantana Room holds 400 for receptions or 430 theater-style and can be divided into equal sections. Another new space, the 600-square-foot Pecos Room, is intended as breakout space. Richmond International’s design offers a contemporary feel with new stone flooring throughout the common areas and custom carpet and chandeliers. It also builds in more communal gathering spaces throughout the entire lower level. The project began in December and is slated to finish in May.
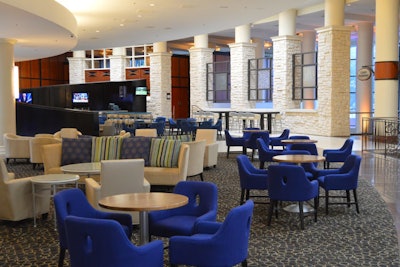
Hilton Dallas Lincoln Centre renovated its lobby and Crockett’s Restaurant & Bar to make it more appealing for events. Both spaces have lighter and brighter looks. The lobby added new seating, and the H Bar adjacent to the lobby also had a makeover. Crockett’s, a Texas-tinged New American restaurant, added Lone Star details to the decor including antler chandlers, cowboy sculptures, and native plants. It offers private rooms for events of as many as 20 guests or restaurant buyouts for groups of 100. Overall, the 500-room hotel has 48,000 square feet of meeting space. The largest space, the Lincoln Ballroom, holds 1,200 guests for receptions.
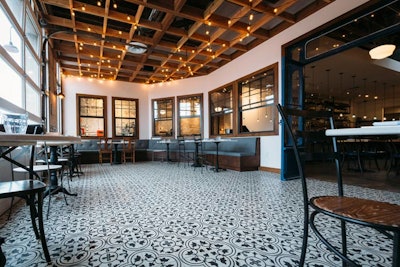
Generating lots of buzz in the Dallas dining scene is Filament, which opened in early December in Deep Ellum. Chef Matt McCallister’s second restaurant serves modern Southern cuisine, along with a craft beverage program. McCallister designed the 135-seat space with Hatsumi Kuzuu, taking inspiration from a 1900s-era machinist shop. It places vibrant blue booths in a room with exposed brick, concrete floors, and a ceiling with exposed ducts and wooden beams. An enclosed patio in the front, the Bistro room, has a Parisian look and is available for private events. It seats 36.
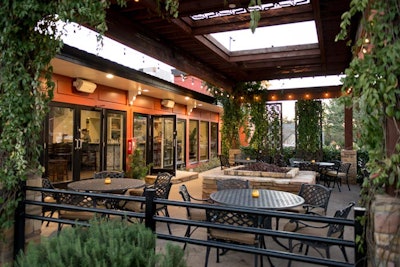
From chef/owner Graham Dodds with This & That Concepts comes Wayward Sons. The restaurant focuses on local, seasonal, and Texas cuisine with dishes such as wild mushroom tamales, purple potato tostones, and smoked lamb brisket. Its beverage menu features a beer list stocked with local brews, house cocktails, and a 100-bottle wine list. The venue seats 200 and includes an outdoor garden. It opened in December.
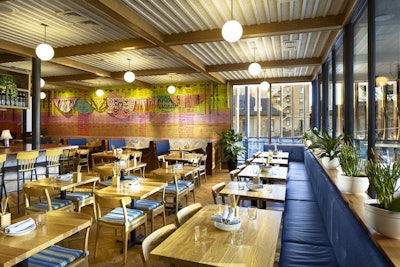
Located above the new location of Uchi is sister concept Top Knot, which opened February 3. The casual concept offers a menu that starts with Asian cuisine but has influences from Southeast Asia, Latin America, and Japan. The beverage menu includes a number of sakes. The 3,201-square-foot space features colorful walls with multimedia artwork, wooden booths, and a whitewashed bar front in the same herringbone pattern as the wood floors. It seats 115 inside and 37 on a covered balcony; the entire space is available for buyouts.
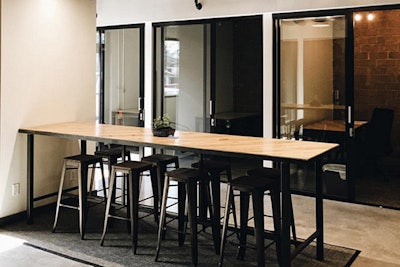
Craftwork Coffee Company, a coffee shop attached to work suites and a conference room, opened in Fort Worth in January. The 10-seat conference room has a television for presentations with Apple TV and a whiteboard. While the concept is membership-based, it does offer guest rates to book its spaces by the hour or for the day. The venue also has an eight-seat “community table” for more casual meetings, a private kitchen, and Wi-Fi throughout. The industrial modern design incorporates exposed wood rafters, steel beams, and trusses, and furniture includes desks made from recycled wood pallets.
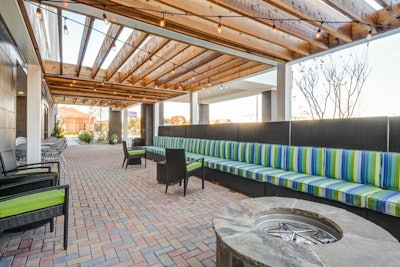
The extended-stay brand Home2 Suites has opened a location near the Dallas/Fort Worth International Airport. Home2 Suites by Hilton Irving/DFW Airport North has 93 rooms and one meeting room, a 836-square-foot space that seats 50 classroom-style. The property also has a furnished brick patio withe a fire pit for casual entertaining, as well as an outdoor pool.
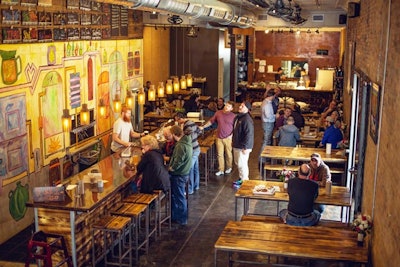
The barbecue and craft beer restaurant Intrinsic Smokehouse & Brewery opened in downtown Garland in December. The casual space features communal tables and a wooden bar, along with exposed brick. The menu features slow-smoked brisket, pork, and ribs, as well as sides such as corn fritters, bacon pinto beans, and mac ’n’ cheese. The space is available for private event rental and seats 100 inside.
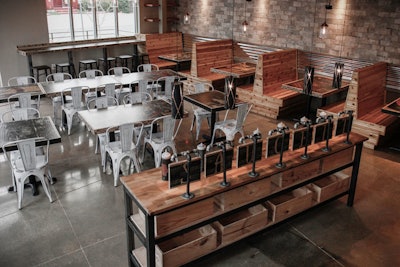
An expansion of the Bbbop Seoul Kitchen brand, Bbbop Seoul Kitchen R&D opened in Oak Cliff in December. The Korean fast-casual concept offers a larger interior space as well as a patio and boccie ball court. As the name indicates, the restaurant will change its menu frequently but still offer Korean comfort foods as well as fried chicken. There also is a list of Asian-influenced signature cocktails.
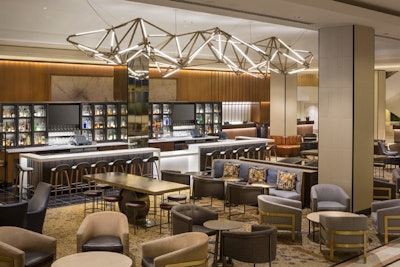
The Hilton San Francisco Union Square completed a $25 million renovation project in March, with the final piece a $6 million transformation of its 30,000-square-foot lobby. The hotel’s lobby now is set off by a striking, customized energy-efficient light fixture and includes a 2,800-square-foot Lobby Bar that is large enough to hold nearly 550 people. Overall, the 1,919-room hotel has 134,000 square feet of meeting space, which includes a dedicated conference center. It is the city's largest hotel.
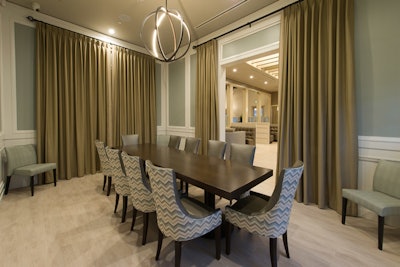
The Blue Door opened in March, bringing contemporary Greek cuisine to San Jose’s Saratoga Avenue. Designed by Arcsine, the restaurant’s modern, Santorini-inspired design includes details like a fireplace with stone cladding, a wood pergola, and its namesake blue door. The 5,000-square-foot restaurant offers seating for 194 diners inside and seating for 84 diners on its 1,600-square-foot patio. The private dining room can seat 12 diners.
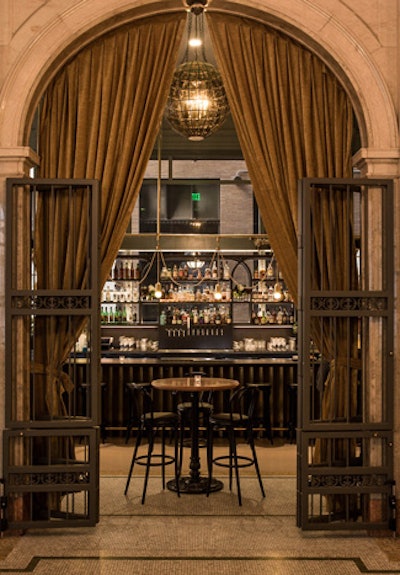
Cocktail bar the Treasury opened in January in the financial district, offering cocktails, bar snacks, caviar service, and a sherry program. With space for 78 people, the venue can accommodate private parties as well as partial buyouts. The bar’s name is based on the alley it’s adjacent to (Treasury Street) and the Beaux-Arts building it’s located within, which was once the headquarters of the Standard Oil company. The bar’s design retains much of the space’s original architecture, with ornate orb chandeliers, brass detailing, and a massive bar.
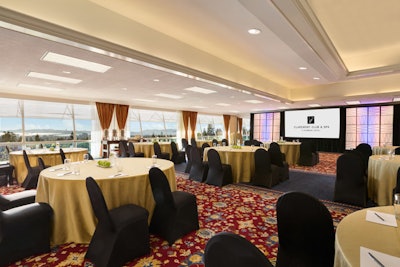
Claremont Club & Spa in Berkeley—now part of Fairmont Hotels & Resorts—celebrated its 100th anniversary in 2015, and an extensive renovation of the hotel finished in December. That renovation included a refresh and restoration of the grand gallery and lobby. Design firm Gensler updated all 276 guestrooms; the update included the unveiling of a luxurious new Presidential Suite.
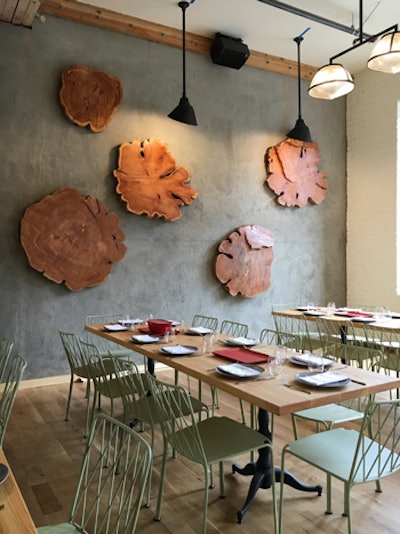
Chef Jonathan Waxman and restaurateur Howard Greenstone opened Waxman's in San Francisco's historic Ghirardelli Square in March. The restaurant serves Italian dishes with seasonal Bay Area ingredients and is housed in a 6,500-square-foot former warehouse renovated by Boor Bridges Architecture. Design details include original brick walls from the 1890s, 130-year old Douglas Fir columns, double high ceilings, and two atriums. Waxman’s offers several options for private events. The Walnut Room can hold 40 seated or 60 standing guests. The partially covered patio dining room is open year round and boasts views of Ghirardelli Square, Alcatraz, and the San Francisco Bay. It holds 80 seated guests or 120 guests for receptions. The main dining room and bar seats 140 or holds 200 standing, while the Cafe, the eatery’s casual dining room, holds 140 seated or standing guests. The entire venue holds 750 guests for reception-style events.
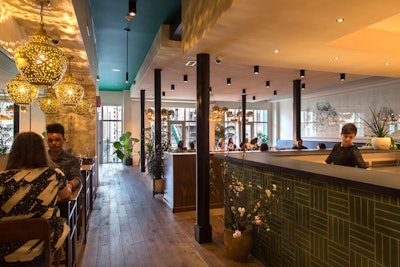
New to Chinatown is Mister Jiu’s, chef Brandon Jew’s long-awaited 5,000-square-foot restaurant that opened in April. The dining room seats 88 guests and the bar seats 14, for a total seating capacity of 102 guests. The interior is designed by Boor Bridges Architecture with jade green ceilings, white-washed ash wood floors, and lazy-Susan tables, as well as three brass lotus flower chandeliers saved from Four Seas, the restaurant that once occupied the space. A 5,000-square-foot banquet hall is in the works to open upstairs.
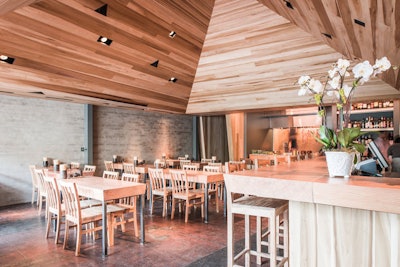
Miminashi, an 80-seat Izakaya-style restaurant, or Japanese pub, opened in downtown Napa in early May. Chef Curtis Di Fede serves dishes such as yakitori skewers, ramen bowls, and Japanese soft cream. The restaurant’s wooden seating, bar, and table tops are inspired by traditional izakayas, with two peaked ceilings representing Buddhist and Shinto temples.
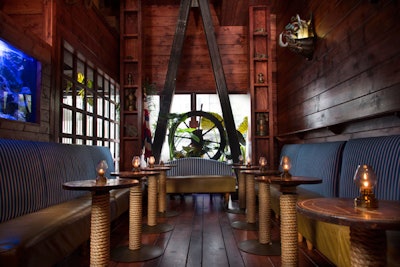
Tiki bar Pagan Idol opened in the Financial District in February, complete with private tiki huts, a fish tank, tiki sculptures, a starry ceiling with fiber optic lights, and a functioning model volcano. For private events, the bar’s Paradise Island space holds 100 guests with a mix of seating on bar stools and benches and in two tiki huts. Paradise Island offers access to the venue’s “steaming” volcano. The Captain’s Quarters space holds 50 guests with booth seating and stools. For a full venue buyout, Pagan Idol can accommodate as many as 175 guests.
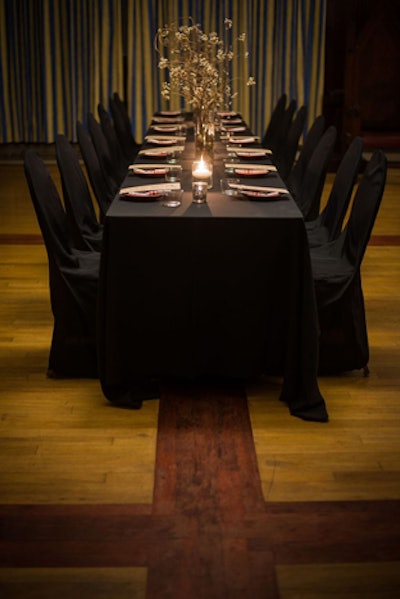
Aatxe, a Basque-inspired restaurant at the Swedish American Hall, opened a private dining room in March. The Aatxe Cider House is inspired by the traditions and menus of Northern Spain’s cider houses, and chef Ryan Pollnow and his team offer two multi-course family-style menu options. The Cider House seats 80 or holds 125 for receptions.
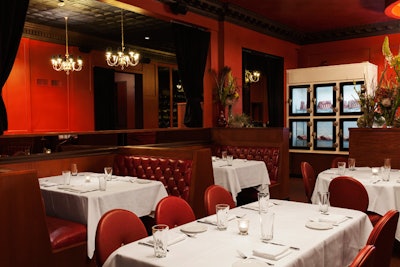
San Francisco institution Alfred’s Steakhouse reopened in February after a change of ownership and a design refresh. Now owned by Daniel Patterson Group, the 88-year-old restaurant’s original bar, booths, and chandeliers have been restored, and the space also has new carpeting and fresh red paint. There are two private dining rooms upstairs: the Blue Kit room, which seats 10 or holds 15 for receptions, and the Blue Fox room, which seats 25 or holds 20 for receptions. These rooms have a private landing and can be combined for a cocktail reception and seated dinner. There’s also the semi-private 886 Room on the main level, which seats 35 guests or holds 45 standing, and a bar and lounge for cocktail receptions of 40 guests. A main floor buyout accommodates 140 seated guests or 180 standing guests. The steakhouse is slated to add even more private dining space this summer, with plans for another private dining room for 50 guests and a speakeasy-style lounge for cocktail receptions of 25 guests.
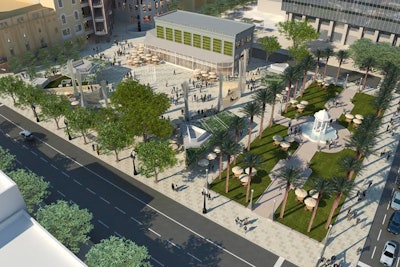
Located downtown, Horton Plaza Park opened with fanfare in May and spans over 53,000 square feet. It has several spaces available for event rental for a variety of gatherings, from grand-scale events to intimate meetings. The 3,360-square-foot South Plaza holds 224 guests and is suited for small performances, tasting events, or social events. A 12,700-square-foot amphitheater seats 224 guests in a coliseum-style bowl and holds 622 on the floor. The landscaped historic park section measures 13,530 square feet and holds 900 people for receptions.
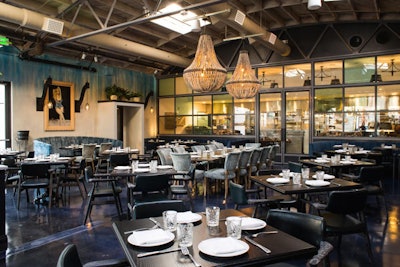
Serving Californian Mediterranean cuisine, Little Italy’s Herb & Wood is the latest project by executive chef Brian Malarkey and partner Chris Puffer. Opened in May, the overhauled warehouse stands at 9,500 square feet with a dining-area capacity for 180 seated guests. The adjoining lounge and open-air patio accommodate an additional 30 guests, and the wraparound bar can seat 28.
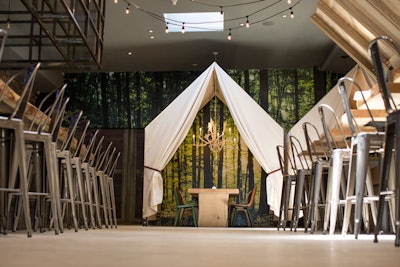
One Door North opened in May in North Park. The 5,000-square-foot restaurant includes a bar and dining room with unique design touches that evoke the outdoors, including several canvas tents that separate tables from the rest of the dining room. The spacious two-story restaurant holds 140 seated guests. Dishes at the restaurant include a selection of small plates, pizzas, burgers, and a tri-tip steak.
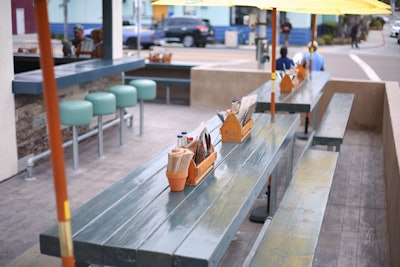
Soak in the beach scene in the middle of the Mission Beach boardwalk with tiki-inspired decor and drinks at Miss B’s Coconut Club. Opened in April, the 2,329-square-foot space includes a patio complete with fire pits. The restaurant has indoor and outdoor seating for 138 guests.
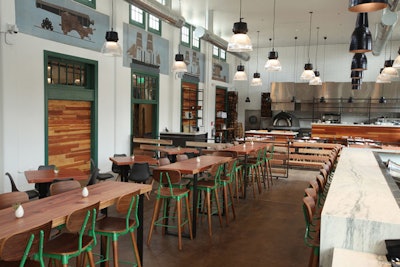
Open since March in Point Loma’s historic Naval Training Station, Mess Hall sources nearly all of its vegetables and proteins from Liberty Public Market. At 600 square feet, the space includes a 38-seat dining room and full-service kitchen. It also features an adjoining cocktail bar and lounge that seats an additional 54 guests.
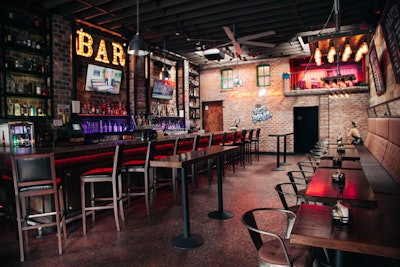
Renovations to pizzeria and bar the New Yorker in the Gaslamp this May unveiled a refreshed interior reflecting its namesake city. Updates include access to the second-floor mezzanine, which mimics the exterior of a New York City building and updated decor like red brick walls, graffiti art, and penny-covered floors. The venue measures 2,000 square feet with a capacity for 64 seated guests.
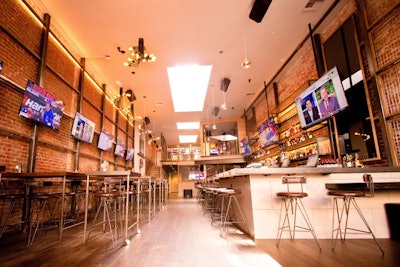
1919, a Gaslamp sports bar that pays homage to the Black Sox scandal of the same year, opened in April. More than a dozen flat-screens are scattered throughout the two-floor restaurant, which totals 4,000 square feet and can hold a combined 194 standing guests. Not included in the space is the restaurant’s “Last Call” lounge area at 2,000 square feet with room for 70 seated guests.
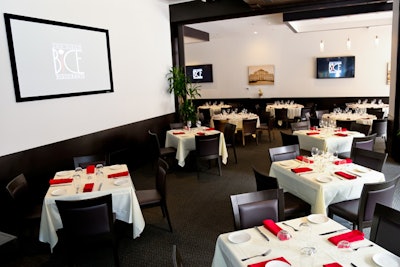
Gaslamp’s BiCe Ristorante has expanded to add two new private rooms. Available since April, the Italian concept’s Torino Room measures 1,079 square feet with capacity for 80 seated guests; the Milano Room is 624 square feet and holds 50 seated guests. Both rooms feature up-to-date entertainment systems and flat-screen televisions.
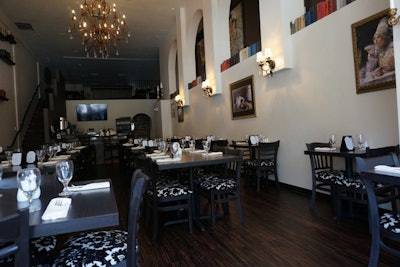
Pushkin, a Russian-Armenian restaurant in downtown San Diego, is an elegantly decorated space featuring two floors of dining spread over 3,500 square feet. Open since December, the restaurant seats 111 guests and includes a wraparound bar at the back of the restaurant.
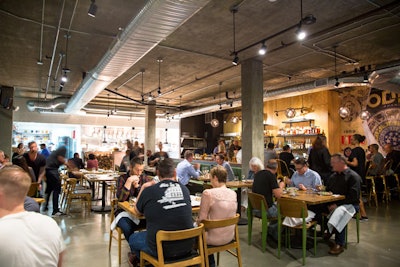
Trust Restaurant in Hillcrest opened in March on the ground floor of the Mr. Robinson building. The New American restaurant features a 2,687-square-foot dining room with room for 72 seated guests and a 1,300-square-foot patio for an additional 50 seats.



















