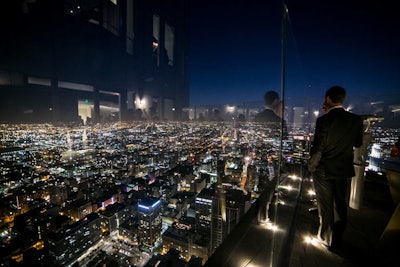
Opened in June to much public attention is Skyspace from U.S. Bank Tower owner OUE. The space on the building’s 70th floor offers 360-degree views from California’s tallest open-air observation deck, nearly 1,000 feet above Downtown Los Angeles. For events, the 3,500-square-foot private space and bar holds 300 for receptions. The space also connects to the new Skyslide attraction, an all-glass slide from the 70th floor down to the 69th—along the outside of the building. On the 69th floor, there are also two outdoor observation decks facing northwest and southeast, totaling 2,500 square feet.
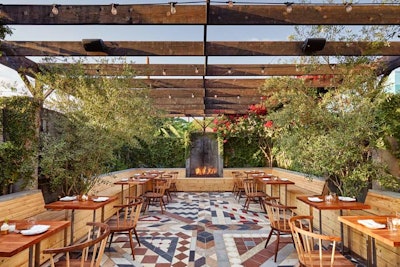
Partners Beau Laughlin, Brett Cranston, and Jay Milliken opened the seafood-focused restaurant Sawyer in Silver Lake in May. The 2,400-square-foot indoor-outdoor space seats 90 in a U-shape indoors. The high-design space has detailed tile work, butcher-block countertops and tables, modern Windsor chairs, hand-painted wall accents, flowered wallpaper, a large handmade copper door, and floor-to-ceiling windows facing the street. There's also an intimate back patio with olive and birch trees and a fireplace.
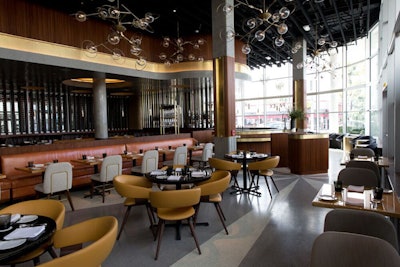
The restaurant Paley, which opened in April, marks the first West Coast opening from hospitality group Plan Do See, and takes inspiration from the classic gathering spots of the old Hollywood era. Chef Greg Bernhardt's menu consists of takes on California cuisine influenced by Los Angeles’ multicultural heritage. Named for the age of innovation and artistry shaped by CBS C.E.O. William S. Paley and his wife, the venue is meant to conjure Hollywood’s early radio roots while incorporating elements of the historic 1930s landmark building that was formerly home to CBS. The primarily banquet-style seating can accommodate 150 inside, including the bar seating, and 50 outside.
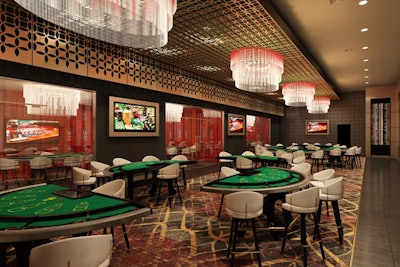
Hollywood Park Casino Company is slated to open the new Cary Grant Pavilion at Hollywood Park Casino in the fall, with a target grand opening in October. The casino is part of the developing retail district in Inglewood. Set on nearly 11 acres, the new location has a design by San Diego-based JCJ Architecture, and the casino will span 110,000 square feet. The venue's casual American restaurant, Century Bar & Grill, will have a seating capacity of 210. The casino will have three bars and the Raise Lounge. Meeting space will be available using designated areas in the casino.
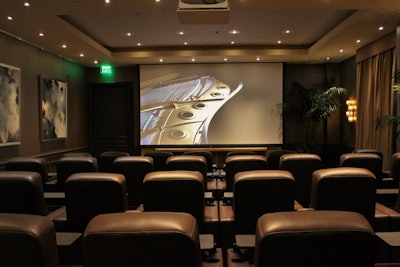
Appropriate for a hotel that caters heavily to a Hollywood industry crowd, Four Seasons Hotel Los Angeles at Beverly Hills debuted a new screening room in June. Adjacent to Culina restaurant, the boutique theater can be equipped with 38 plush leather recliner chairs, all with retractable tables and armrests. The room has a drop-down 14-by-8-foot HD 4k widescreen and DCP-compliant Proscene 1080p, a full 3D projector, and a Klipsch Pro-THX surround sound system.
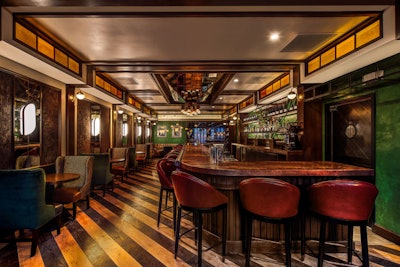
Opened in May from entrepreneur Sarah Meade, the bar/restaurant Westbound is housed within the Michael Maltzan-designed One Santa Fe mixed-use complex and built on the grounds of the historic La Grande Station passenger terminal. Appropriately, the venue is inspired by travel, paying homage to the romance and luxury of early 1900s railway history. The venue is available for buyout with 68 seats indoors and nine outdoors. Design highlights include leather Pullman booths, reminiscent of a luxury train car, and design elements like a hand-painted, copper-clad bar and Tom Dixon-designed satin brass light fixtures. Outdoors, there’s an olive tree-lined garden patio.
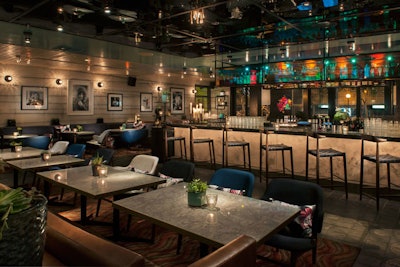
SBE’s Doheny Room opened on Santa Monica Boulevard in May (with a soft opening in April), and features a stylish bar, an eclectic menu of shared plates from chef Danny Elmaleh, and a craft cocktail menu. The vibe is meant to feel like old Beverly Hills, with the venue sprawling across two floors, including both indoor and outdoor space, lush greenery, and floor-to-ceiling windows. The flexible event space designed by David Rockwell is available for buyout with room for 250 for receptions. There are two full-service bars, a DJ booth, and valet parking.
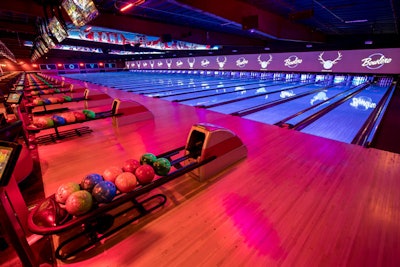
Bowlero Los Angeles, formerly AMF El Dorado Lanes, opened in May. After undergoing renovations, the new concept is a high-end spin on classic bowling, with a vibe that blends retro aesthetic with modern touches. Located in Westchester, the updated 34,000-square-foot venue has 32 lanes for bowling, a new 50-game arcade, vintage-style custom furniture, and an upgraded audiovisual system that includes massive lane-side video walls. Food and drinks come from executive chef Edward Porter. For a full buyout, there's room for 525 people.
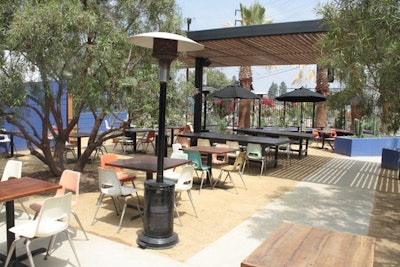
Salazar restaurant opened in East Los Angeles in April, offering mesquite-grilled meats and one of the largest patio spaces in the neighborhood. Formerly an auto body repair shop, the restaurant offers a menu from chef Esdras Ochoa, owner of Mexicali Tacos, which was named to Jonathan Gold’s 101 best restaurants list in the L.A. Times. Highlights from his menu include taco de carne asada, grilled mesquite meat in a homemade tortilla, and Arrachera, a staple of the north with skirt steak and salsa vaquero. Beverage director Aaron Melendrez crafts cocktails using Mexican flavors, served in hand-selected glassware. The venue is available for partial buyout for events with 100 seated guests.
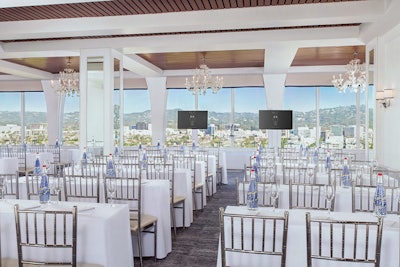
Mr. C Beverly Hills hotel refreshed some key event spaces this spring: The 12th floor ballroom nods to Italian style, with handmade Venetian chandeliers, and the refurbishments makes the look more versatile with neutral carpeting, a built-in wooden lacquered bar with silver trimming (which can also be removed), and freshly painted white walls and new white sconces. Additionally, the Venetian-inspired pool deck has undergone a facelift with added banquet seating (each booth holds 10 guests), lush greenery around the perimeters, and a refreshment of the private cabanas and lounge furniture. The palette has gone from maroon and orange to white and soft gray, with loungers and couches by furniture designer David Sutherland. The updated private cabanas feature a residential style, complete with a fridge, plush couch, chandelier, and lacquered bar area.
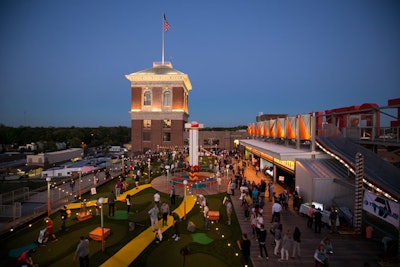
Offering a panoramic view of the Atlanta skyline atop Ponce City Market, Skyline Park opened in June. The outdoor rooftop space offers miniature golf, boardwalk- and amusement park-style games and rides, and a concessions menu that includes snow cones and hot dogs. The park offers 9,000 square feet of space available for special events, which can accommodate 450 reception-style. Beer garden Nine Mile Station is slated to open adjacent to the park in August.
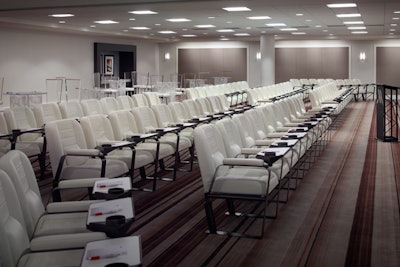
The Atlanta Marriott Marquis completed an extensive renovation in June. The $78 million project added new mid-century interiors to the hotel's 1,633 guest rooms and 94 suites, and tech and food upgrades to the concierge lounge. Along with faster Internet, the hotel's 160,00 square feet of meeting and event space now has a bolder, more contemporary interior with refreshed carpeting and artwork.
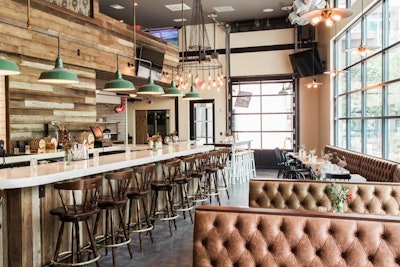
Restaurateurs Billy and Jenn Streck opened their first solo concept, Hampton & Hudson, in Inman Park in May. The two-story community-driven restaurant serves American fare and features 4,800 square feet of space that includes a mezzanine, central bar, patio, and private dining areas. The interior, designed by Atlanta local Tobin Hagler, features 1800s barn wood, colonial bar stools, an antique cash register, and tables decorated with flowers in mason jars. The entire restaurant, which is available for buyouts, seats 145 inside and 50 on the patio; for smaller private events, a private dining room seats 40 and the mezzanine also seats 40.
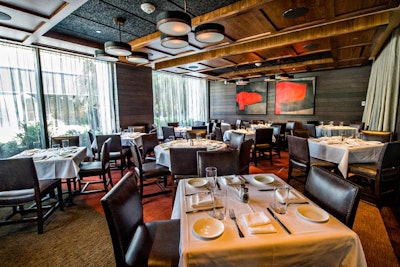
South City Kitchen Buckhead opened off Peachtree Road in May. The third outpost from Fifth Restaurant Group serves its signature Southern cuisine, which includes buttermilk fried chicken, biscuits, and cornbread with local flavors that change seasonally. The 6,000-square-foot space seats 155 in the main dining room and 50 in a private dining room. The restaurant also has a two-tiered patio that seats 65.
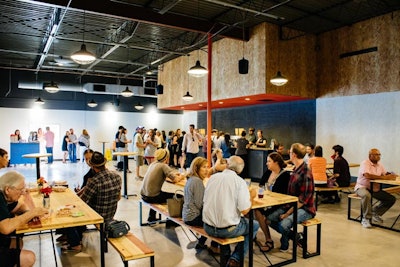
Second Self Beer Company's renovated tasting room opened in July. Three times the size of the old tasting room, the 4,000-square-foot space has a conference room and a 24-foot bar, with 2,300 square feet available for events. The tasting room, which was designed by Square Feet Studio, can accommodate 180 for receptions. The space will also have regular chef pop-ups and a separate kitchen for catered events.
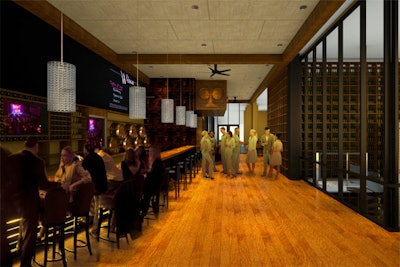
National wine bar and live music venue brand City Winery opened its first Atlanta outpost at Ponce City Market in June. The expansive venue, which has a 400-bottle wine list and serves Mediterranean-inspired fare, is ideal for a variety of special events with two private dining rooms that seat 50 and 24. Other spaces include an oak barrel room that seats 40; a cellar private dining room that seats 26; a private winery room that accommodates as many as 100 for a cocktail reception; a main dining room that seats 140; a patio that seats 80; and the concert venue—its largest space—which accommodates 250 for a seated dinner and 350 for a cocktail reception. The entire venue is available for buyouts for as many as 900 people.
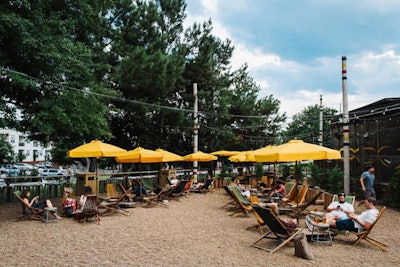
Ladybird Grove & Mess Hall completed an expansion with its outdoor "grove" concept in April. More than doubling the space of the initial venue—which serves campfire-inspired cuisine—the 4,000-square-foot outdoor bar features a menu of curated cocktails served from a vintage camper. The dog-friendly area is also furnished with Adirondack chairs, beer garden-style tables, and ping-pong tables. The space can hold 150 seated and 300 standing, and is available for cocktail receptions.
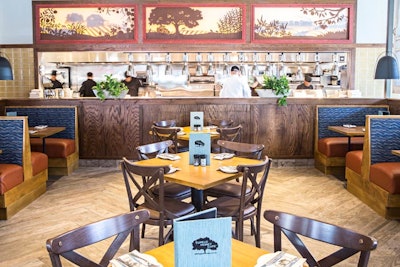
Asheville, North Carolina-based restaurant chain Tupelo Honey Cafe opened its first Atlanta outpost in Sandy Springs in June. Focused on Southern comfort cuisine—which includes its signature sweet potato pancakes, apple cider bacon, and buttermilk fried chicken—the restaurant also features Southern-inspired decor from numerous local artists, as well as an open-air kitchen. The 6,800-square-foot space seats 163 inside and 43 on the patio. Additionally, the restaurant has a semiprivate dining space that seats as many as 20.
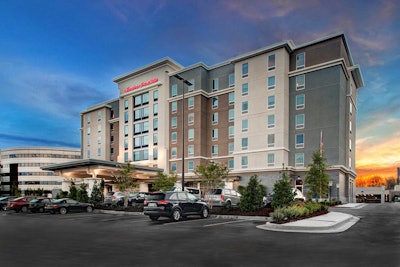
Hampton Inn & Suites by Hilton Atlanta Perimeter Dunwoody opened in May. The 132-room hotel, which is located near the Perimeter Center Mall and Legoland, has complimentary breakfast, free Wi-Fi, and a business center with printing. For meetings, the hotel has a 500-square-foot space that seats 35.
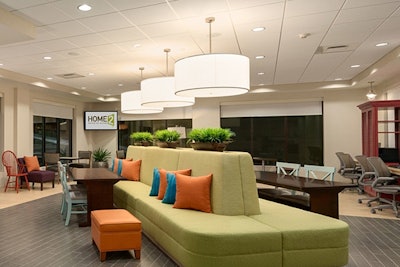
Home2 Suites by Hilton opened in downtown Atlanta in June. The nine-floor hotel has 128 suites and was converted from an existing 106-year-old building. The hotel has a 324-square-foot meeting space with free Wi-Fi that seats 30 classroom- and theater-style. Audiovisual equipment is also available to rent.
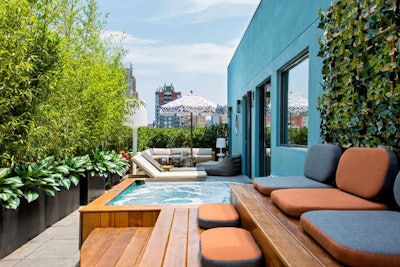
Guesthouse—a private, rooftop suite—opened at Dream Downtown Hotel in New York in April. The 2,000-square-foot space holds 75 guests for cocktail receptions. Catering options include miniature grilled-cheese sandwiches, turkey-club sandwiches, and quesadillas.
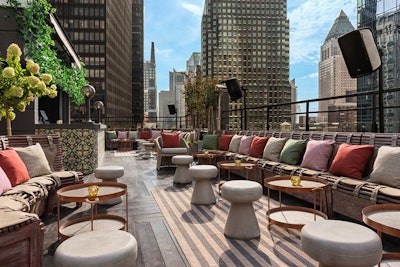
Dream Midtown Hotel in New York will open PHD Terrace—a rooftop bar and restaurant—this summer. On the 15th and 16th floors, the indoor/outdoor venue has an open-air deck on its top floor. Each floor of the terrace can hold receptions for 115 guests or 230 when used together. Inspired by a penthouse patio, the space is outfitted with wood banquettes, hanging ivy vines, and a bar decorated in custom tiles. Menu items include B.L.T. deviled eggs and aged-prime-beef sliders.
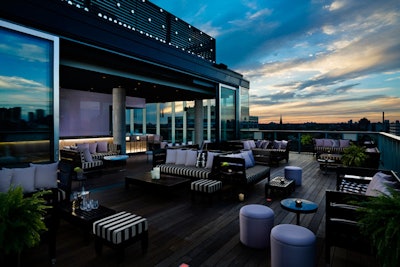
The Rooftop Lounge at Thompson Toronto Hotel is undergoing a refresh in time for summer. The infinity pool deck will be resurfaced and the pool area will be stocked with new loungers and plants. The reception capacity for the entire indoor/outdoor space is 238. If used separately, the indoor space can hold receptions for 112 guests; the outdoor space holds 126 standing. Menu items include craft cocktails, jerk chicken bites, and purple kale salad.
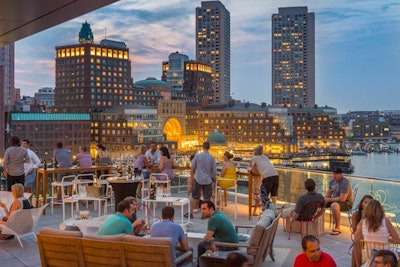
Atop the Envoy Hotel in Boston, Lookout Rooftop and Bar opened for its second season in early May. (The hotel originally opened in 2015.) The rooftop space can hold standing receptions for 275 guests. The menu may change slightly this year, but current selections for events include tuna tartar, soba noodles, and a charcuterie station.
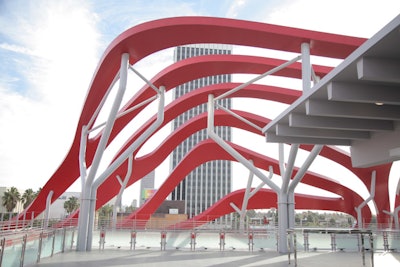
After an extensive renovation, the Petersen Automotive Museum in Los Angeles reopened in October. The museum's fourth-floor rooftop can hold 280 guests standing or 150 guests seated. The exclusive caterer for the space is Celestino Drago.
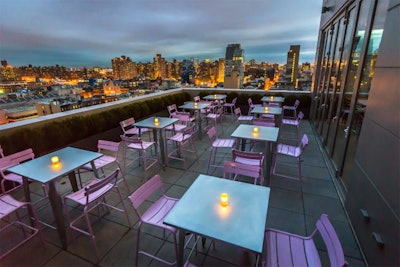
Mr. Purple opened in New York, on the rooftop of Hotel Indigo Lower East Side, in November. With an atmosphere inspired by an artist's loft, the venue has a 3,000-square-foot interior flanked by two terraces. At 750 square feet, the eastern terrace can hold smaller gatherings. The west terrace is 5,000 square feet, and can also hold events; it has a pool, a bar, and plenty of seating. The entire indoor/outdoor space accommodates receptions for 500 guests or seated functions for 100. Menu items include classic and specialty cocktails, flat breads, burgers, and salads.
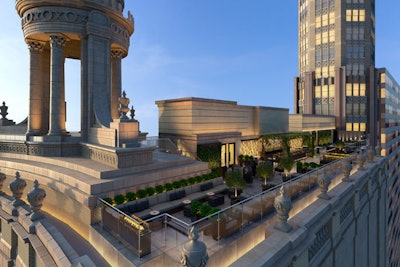
Chicago's new LondonHouse Hotel is slated to open in late May. The luxury property will have a three-level rooftop bar and restaurant called LH, which will seat 190 guests or hold 300 for receptions. With both indoor and outdoor space, the venue will serve American fare and cocktails.
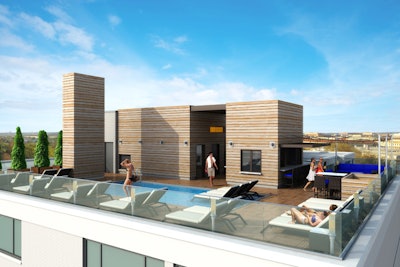
Mason & Rook, a Kimpton property, opened in Washington in March. The hotel's rooftop pool, set to open in mid-May, will be available for private receptions. It will hold 60 guests for receptions. The adjacent cocktail bar, Radiator, will supply catering; options will include juice bars, taco bars, and an action station serving picnic-inspired fare.
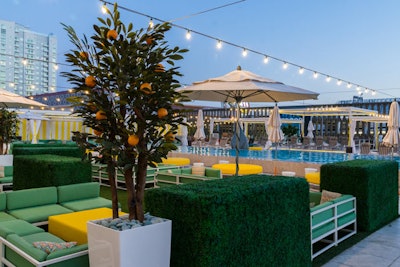
Downtown Grand Las Vegas Hotel and Casino opened Citrus at the Grand Pool Deck in March. At 35,000 square feet, the rooftop space has an infinity pool, cabanas, a full bar, a fire pit, grass seating, and games such as corn hole and table tennis. The venue can hold receptions for 1,200 guests. Menu items include a signature citrus slaw, frozen grapes, and ceviche tostadas.
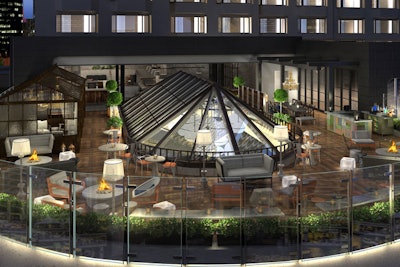
The Renaissance Chicago Downtown Hotel opened Raised, a rooftop bar, in May. Attached to the rooftop, a 1,278-square-foot event space called Urban Blue can seat 70 guests. Though Urban Blue is enclosed, hosts can leave the doors open so guests can flow between the indoor and outdoor spaces.
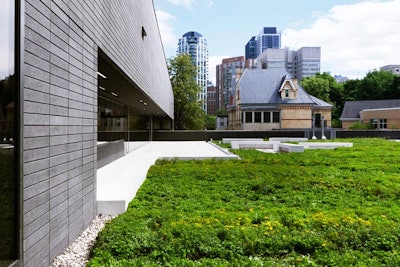
The Branksome Health and Wellness Centre opened in Toronto in January 2015. The venue's rooftop can be booked for private events. It seats as many as 70 guests or hold receptions for 110. The venue works with a number of preferred caterers, including Daniel et Daniel and Food Dudes.

The Kimpton Journeyman Hotel will open in Milwaukee's historic Third Ward district this summer. Nine stories above ground, there will be a rooftop bar and lounge called the Outsider. The 5,000-sqaure-foot space will have retractable glass walls and will host events year-round. It will seat 250 guests or hold receptions for 400.



















