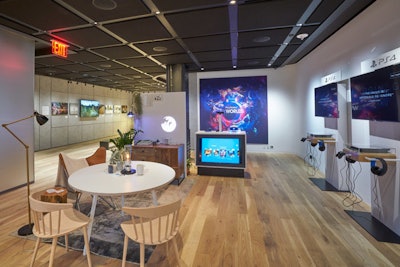
Sony Square NYC, a showplace for the latest in Sony entertainment and technology, opened in August at Sony Corporation of America's headquarters in Midtown's NoMad neighborhood. The 2,500-square-foot space, which holds 150 for receptions, is available for private events, although events not affiliated with Sony will be chosen selectively. The venue serves as a showcase for new products and ideas from the electronics company including a PlayStation allows visitors to check out the latest games, experience virtual reality with PlayStation VR, and try out PlayStation Vue, Sony Interactive Entertainment's nationwide cloud-based TV service. Sony's LifeSpace UX products at the venue include Glass Sound Speaker, LED Bulb Speaker, and Portable Ultra Short Throw Projector.
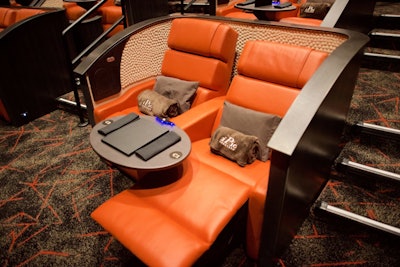
In October, the iPic movie chain opened its first New York location in Downtown Manhattan's South Street Seaport neighborhood. The 42,766-square-foot iPic Fulton Market has eight screening rooms that can seat a total of 500 people. The venue, which offers restaurant-style cuisine and waiter service in each screening room, can hold about 840 for receptions. The theater has NEC Digital projectors, Strong/MDI screens, and a bar called the Tuck Room. Each room has custom seating pods with sound-absorbing technology to ensure guests experience the full effect of iPic’s 7.1 channel Dolby digital sound as well as built-in cubbyholes for guests to stash shoes and bags. Guests can opt for premium levels of service that offer perks such as courtesy pillows, blankets, and unlimited popcorn, as well as push-button access to a “dining in the dark” menu by chief restaurant officer Sherry Yard, along with libations from master bartender/advanced sommelier Adam Seger.
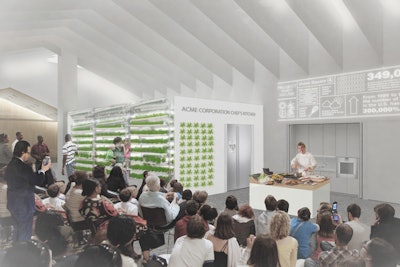
Expected to open in November in Manhattan's Union Square, the 3,500-square-foot Project Farmhouse from Grow NYC will be a combination of a test kitchen, a conference room, and a vertical grow wall with moving trays. The venue, which is in the space formerly occupied by the nightclub Spa, can hold 240 for receptions, and will host events and classes on sustainability and nutrition, as well as other events for nonprofits. Designed by architecture firm ORE Design, the space implements cutting-edge technology through its kinetic hydroponic growing wall that rotates, requiring less water and light using LED technology. The high ceiling will be flanked with an acoustical baffle design reflecting a timber farm feel while disguising the mechanics of the space. The acoustical tiles are made from recycled water bottles. The counter tops in the teaching kitchen are made of re-engineered lava from an active volcano in Italy. Wood features throughout the space are built from repurposed woods from a demolished building in Manhattan, as well as tropical hardwood rescued after 40 years of being submerged in a man-made lake in Panama.
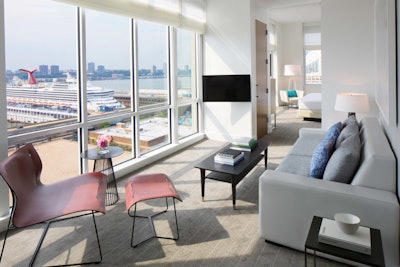
Kimpton Ink48 Hotel, a 222-room property in Hell's Kitchen, is wrapping up an extensive renovation. Upgrades to guest rooms (including adding USB ports and outlets) were completed in August, while the hotel's lobby modern industrial redesign will be completed by the end of November. The hotel offers an on-site Tech Butler to assist guests with tech-related queries, such as locating the closest Apple store, the nearest shop to fix a broken phone, or the best retailer to find the hottest gadget. The hotel also launched a new technology version of Kimpton’s signature “Forgot It? We’ve Got It!” amenities program, which loans items to guests during their stay such as charging power packs, Bluetooth speakers, a Mifi, chargers for computers and mobile devices, USB remote for PowerPoint presentations, and a wireless mouse. The hotel has 6,000 square feet of meeting space, including four meeting rooms. The 2,000-square-foot Halo room is the largest and holds 100 for receptions or seats 90 for banquets. The Heaven Over Hell Penthouse Suite, a 1,100-square-foot space, is available for meetings and events. The suite can hold 60 for receptions or seat 40 theater-style.
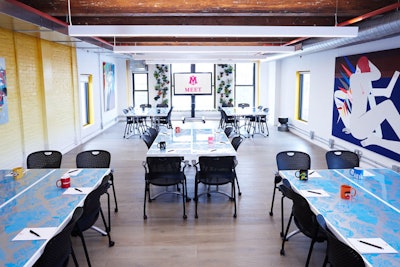
Meet on Bowery, a modern twist on a small conference center, is the second downtown location from owners Sara and Marc Schiller, who opened Meet on Chrystie in 2015. Open since July, Meet on Bowery has three rooms: a 2,500-square-foot penthouse loft that can seat 36 guests in theater- or classroom-style or accommodate 74 for receptions, a glass-enclosed breakout room/meditation lounge that seats 10, and a 1,500-square-foot adjoining roof garden with seating capacity for 16 people. In addition to having high-speed Wi-Fi, Meet on Bowery has a 65-inch plasma screen TV on a cart with HDMI input in the main meeting space, a 55-inch plasma screen TV on a swinging wall mount with HDMI input in the meditation lounge, iPod hook-up for music and built-in sound, an integrated sound system, a Polycom conference phone, and VGA inputs.
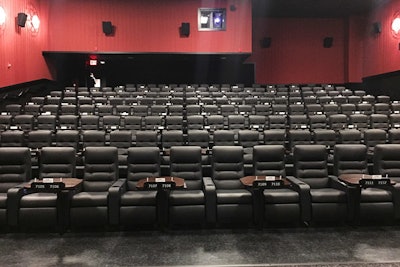
Alamo Drafthouse Downtown Brooklyn, which opened in October, is the first New York City location for the dine-in movie theater chain, which shows new and retro releases, and has waiter service for each screening room. Located inside the City Point shopping and dining complex, the venue has seven theaters that can seat a total of 796 people. All theater screening rooms have Sony 4K Digital capabilities, while two theaters are equipped for RealD 3-D, and one theater can show 35mm films. The venue has additional event spaces beyond the theaters. House of Wax is a 2,079-square-foot restaurant, bar, and museum that has more than 140 items, such as waxwork sculptures, life-size displays of human oddities, animal attractions, and death masks of famous figures such as Napoleon. House of Wax—inspired by the 1953 horror film of the same name, as well as Alamo Drafthouse's vinyl record labels Mondo and Death Waltz Records—has seating capacity for 92 or standing capacity for 177. The venue also has a patio that can hold 74 for receptions.
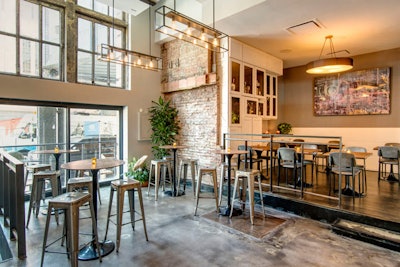
In October, the team behind GoldBar, Sweetwater Social, and Mr. Jones opened Sons & Daughters of NYC, an American restaurant/bar in Chelsea. Executive chef Jon Bignelli oversees the menu at the 1,800-square-foot venue, which seats 75 inside and 22 outside. For receptions, the restaurant holds 140 guests inside and 50 outside. The venue comes equipped with five smart 4K LED TVs with streaming capabilities.
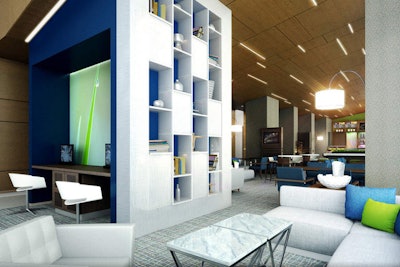
Courtyard New York Downtown Manhattan/World Trade Center Area, which is expected to open in November, is located near the National September 11 Memorial & Museum and One World Observatory. The 317-room hotel has a 320-square-foot meeting room that seats 10 people. Mobile check-in and check-out are available on the Marriott app, which can alert guests when their rooms are ready for check-in. The app also allows guests to make special requests and chat directly with the hotel's staff.
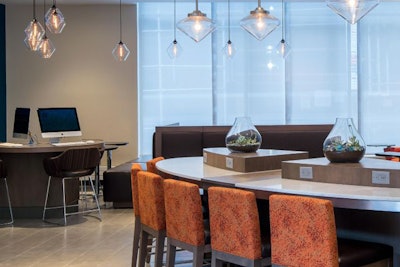
In August, InterContinental Hotels Group's Even Hotels opened its fourth hotel and second New York location in Brooklyn's Boerum Hill neighborhood. The 202-room Even Hotels Brooklyn is adjacent to sister property Holiday Inn Brooklyn Downtown, which opened in June. The hotel has 1,308 square feet of event space, including a boardroom that can seat eight people. The Flex Room can seat 36 theater-style, while a courtyard can hold 40 for receptions. The one-site eatery Cork & Kale Market & Bar can accommodate receptions for 72 people. With an emphasis on health and wellness, Even Hotels has an in-room fitness zone with 25 fitness channels, with an additional two created exclusively for the Brooklyn property by celebrity trainer David Kirsch. Guest rooms have color LED mood lighting and a selection of white noise. The hotel also allows members of its loyalty program to check in using a mobile app and select preferences for their stay. But the end of 2016, the app is expected to add a virtual assistant that will handle general inquiries. Beyond the physical property, the hotel brand sponsors the wellness travel website wellwellwell.com, which offers content such as articles and tips on how to exercise, eat, rest, and find the best local places while traveling.
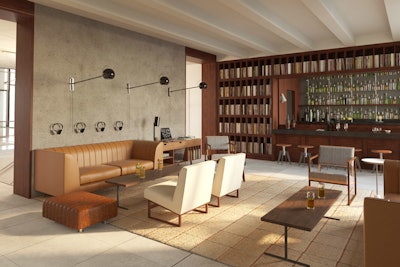
Arlo NoMad, from developer/investment firm Quadrum Global, is a 350-key hotel that is set to open in November in Midtown Manhattan’s NoMad neighborhood. On the first floor the Massoni restaurant seats 70 or holds 100 for receptions, while the Massoni bar adds another 50 for receptions. On the second floor are a 538-square-foot bar which seats 25 or holds 60 standing guests, as well as an event studio and a terrace, which each offer seating for 40 or hold 100 for receptions. An 1,530-square outdoor rooftop can seat 40 or hold 100 for receptions. The property will offer a mobile app that includes tools such as a mobile key to unlock guest rooms and features to check in, check out, and make room reservations.
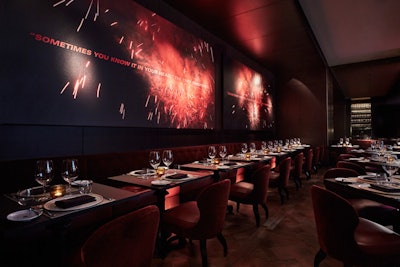
Open since September, Four Seasons Hotel New York Downtown is located near City Hall and the World Trade Center, and has many of the elements that guests have come to expect from the luxury hotel chain. The 189-room hotel was designed by architect Robert A.M. Stern with lush interiors designed by Yabu Pushelberg. For meetings, the property has three meeting rooms, totaling 6,815 square feet, featuring ample natural light from double-height windows. The largest event space is the 2,990-square-foot Greenwich Ballroom, which holds 175 for banquets, receptions, or theater-style events and can be divided. It’s connected to a foyer that can be used for pre-function space. The hotel also is home to the steak house Cut by Wolfgang Puck, the first Manhattan restaurant from the celebrity chef. The restaurant seats 86 in the main dining room, 32 in the lounge, and 10 at the bar. There is also a private dining room for 31 seated guests.
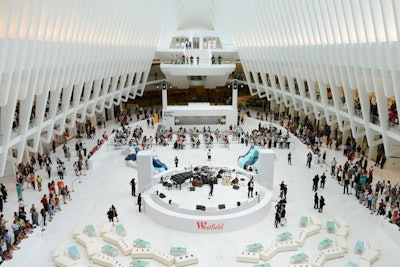
Westfield World Trade Center, a 365,000-square-foot venue for shopping and dining located within Spanish architect Santiago Calatrava's World Trade Center Transportation Hub, opened in August in Lower Manhattan. The upscale shopping mall has numerous spaces available for events, including the trade center's soaring atrium that was used for its own grand opening. On the third floor, Eataly Downtown (from chefs Mario Batali and Joe Bastianich) is the second Manhattan outpost for this Italian food emporium. The 48,000-square-foot Eataly Downtown houses four casual eateries, one upscale restaurant, six take-away counters, one coffee bar, and one wine bar. Eataly Downtown's upscale restaurant is Osteria Della Pace, a Southern Italian eatery that can seat 60 people (including 12 in a private dining room) or accommodate 70 for receptions.
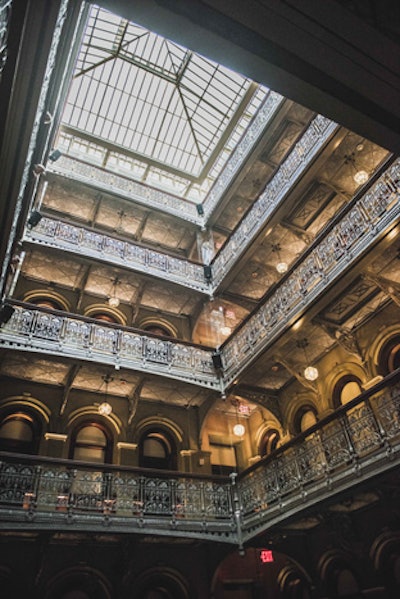
Another example of Lower Manhattan’s ongoing revitalization is the Beekman, a Thompson Hotels property that opened in August. The 287-room hotel was designed by Martin Brudnizki and has a distinctive nine-story atrium and pyramidal skylight. The venue has two signature restaurants: Fowler & Wells from chef Tom Colicchio is a modern American eatery and Augustine from restaurateur Keith McNally is a brasserie-style restaurant with a combination of lighter dishes as well as French classics. They each seat 90 or hold 100 for receptions. Colicchio’s Crafted Hospitality is the hotel’s exclusive partner for catering and in-room dining. Temple Court, a second-floor meeting space, holds 145 theater-style or 100 for banquets and can be combined with a 12-seat boardroom. A lower-level meeting space, which the hotel calls the Cellar, can be combined to span 3,100 square feet and hold 300 for receptions.
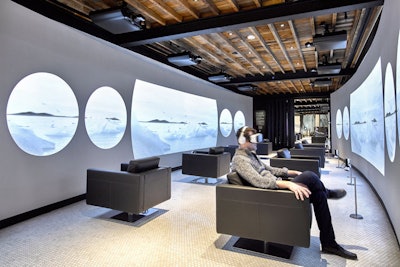
Open since February 2016 in the meatpacking district, Samsung 837 is a 55,000-square-foot event space that integrates the brand's technology into the atmosphere of a digital playground. This venue from Samsung Electronics America has a giant digital screen made from 96 55-inch visual displays that face a main stage area with bleacher-style seating for 76. In addition, the venue has a VR Tunnel for virtual-reality presentations; a studio for DJ sets and podcasts; and B2B Experience, a state-of-the-art executive briefing center for business events. Other gathering areas include a playroom, a living room, an art gallery, a cafe, and a kitchen that includes chef demonstrations. The venue holds 450 for reception-style events.
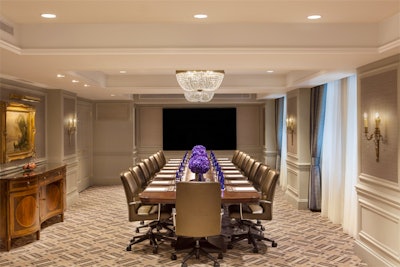
Following a $180 million gut renovation that closed the hotel for more than a year, InterContinental New York Barclay reopened in April, just in time for its 90th anniversary. The luxury Midtown Manhattan property increased its room count to 704 and includes two specialty suites: the 3,000-square-foot Presidential Suite and the new rooftop Penthouse Sky Suite, a 3,000-square-foot space with a 1,500-square-foot terrace that overlooks the Chrysler building. The hotel offers 15,000 square feet of meeting space and can now host larger events after creating two new ballrooms, the 5,000-square-foot Grand Ballroom and the 3,500-square-foot Empire Ballroom. Most of the event space is located on the second floor, accessed by elevator or a grand staircase. A new feature, the InterContinental Club Lounge on the lobby level, has two small meeting rooms: one that seats 20 guests, and the other for 10. The property has thoughtful design touches such as built-in bars in the prefunction space, noise-reduction features in the event space, and a massive new kitchen dedicated to banquets with its own elevator dedicated to food and beverage service.
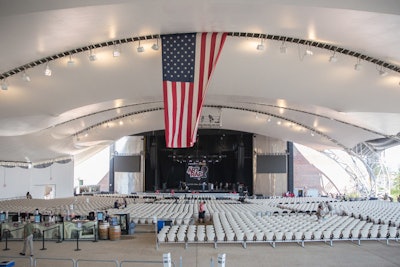
Located at the former Childs Building in Brooklyn, the 5,000-seat Ford Amphitheater at Coney Island Boardwalk debuted in June. The covered outdoor venue includes a terrace-level concessions area and a rooftop cafe with casual American dining. In 2017, the venue will open a ground-floor restaurant and 40,000 square feet of publicly accessible landscaped open space that will include a park and playground. Live Nation holds a long-term lease to operate the amphitheater, which hosts a mix of concerts, family shows, sports, comedy, and multicultural events. The venue—the cornerstone of the Seaside Park and Community Arts Center—has hospitality services that are provided by Legends.
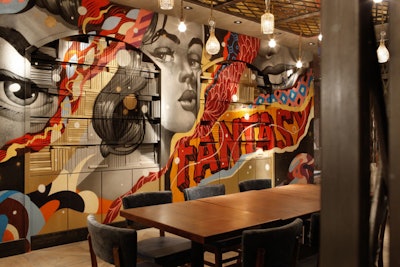
Open since January 2016 on Manhattan's Lower East Side, Vandal is an expansive restaurant and bar from TAO Group. The 22,000-square-foot, 360-seat venue serves a global street fare-inspired menu and features art from seven famed street artists. For private dining, there is the Secret Garden room that offers nature-inspired design elements such as ceiling joists strewn with vines and string lights and glass globe lights filled with gold butterflies. The room also has two walls covered in applied wheat paste murals by Shepard Fairey. In temperate weather, a wall of glass garage doors can open onto the sidewalk while a row of tall planters still allow for privacy. The space seats 70 or holds 100 for cocktails. Another option is an elevated seating area in the back dining room partitioned off by expandable bronze screens. It seats 32 guests.
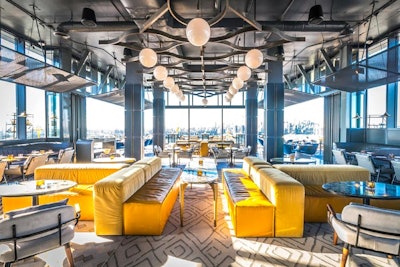
Located in Brooklyn’s North Williamsburg neighborhood, the William Vale has a rarity for a New York hotel: a 15,000-square-foot rooftop public park. Vale Park is on an elevated promenade at the hotel, which is in a building that has 40,000 square feet of retail and office space on the lower levels. The 21-story hotel, which opened in August, has 183 rooms and the 60-foot-long Vale Pool space, which offers light snacks and cocktails. For other dining options, the hotel has a 150-seat Southern Italian restaurant named Leuca that has private dining for 26 guests; the Westlight rooftop bar serving rare spirits and craft cocktails; and a Mister Dips food truck. NoHo Hospitality Group handles all food and beverage services for the hotel. For meetings and events, there is the 4,096-square-foot Vale Ballroom, which has 23-foot ceilings and banquet-style seating for 315 seated guests. The hotel has several other private and semiprivate event locations for groups of as many as 500 guests.
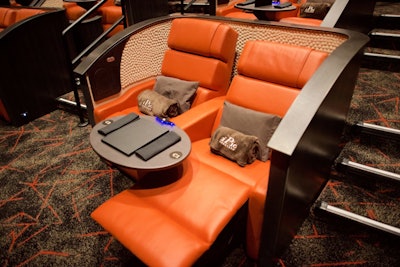
In October, the iPic movie chain opened its first New York location in the South Street Seaport. The 42,766-square-foot iPic Fulton Market has eight screening rooms that can seat a total of 500 people. The venue, which offers restaurant-style cuisine and waiter service in each screening room, can hold about 840 for receptions. The theater has NEC Digital projectors, Strong/MDI screens, and a bar called the Tuck Room. Each room has custom seating pods with sound-absorbing technology to ensure guests experience the full effect of iPic’s 7.1 channel Dolby digital sound as well as built-in cubbyholes for guests to stash shoes and bags. Guests can opt for premium levels of service that offer perks such as courtesy pillows, blankets, and unlimited popcorn, as well as push-button access to a “dining in the dark” menu by chief restaurant officer Sherry Yard, along with libations from master bartender/advanced sommelier Adam Seger.
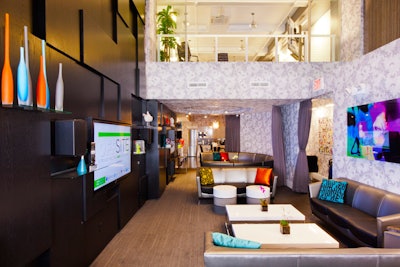
Offsite, which operates dedicated meeting and event spaces in New York and Chicago, debuted Offsite Loft in Midtown in March 2016. The 3,000-square-foot venue encompasses two spaces: the Main Room, which features white exposed brick and oversize windows, can be set up in a variety of configurations for as many as 35 guests; and the Annex contains a cafe, lounge, and boardroom with sliding glass doors that double as whiteboards. The space comes fully furnished and includes a kitchenette stocked with snacks and beverages. Tech amenities include four 70-inch LED televisions, zoned audio, dedicated high-speed Wi-Fi, microphones, and wireless clickers.



















