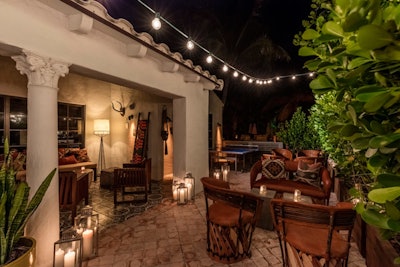
Debuting in April, the Confidante Miami Beach, the Unbound Collection by Hyatt (formerly the Thompson Miami Beach) underwent extensive renovations. The hotel has 380 guest rooms, 15,000 square feet of meeting and event space, a revamped Backyard lounge/pool area that can hold 1,000 for receptions, a new 165-seat restaurant called Bird & Bone, and a converted 1930s-era guest house that has reopened as Nina’s House.
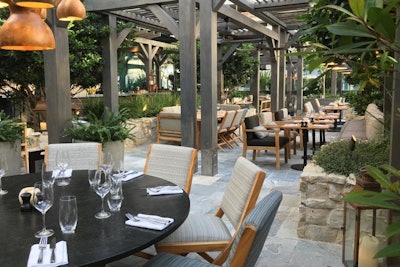
Brickell City Centre in downtown Miami had multiple phases of openings in 2016. The 5.4 million-square-foot, mixed-used development property from Swire Properties includes luxury condominium towers and office buildings. The luxury East, Miami hotel, which debuted in May, has 352 guest rooms and numerous spaces for events, including a 3,400-square-foot ballroom called the Crush, which can hold 300 for receptions or seat 250 for banquet-style events. The hotel also has a 20,000-square-foot outdoor pool deck, a rooftop bar called Sugar, and the Uruguayan restaurant Quinto La Huella. Meanwhile, the development's 500,000-square-foot, open-air shopping center debuted in November and has an 11-screen dine-in movie theater called CMX that seats 622 people.
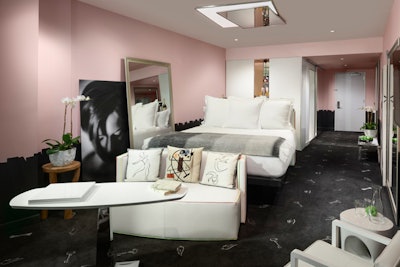
Bringing its brand of high-energy hospitality and nightlife to downtown Miami is SLS Hotel & Residences Brickell, a project that opened in October from SBE and developer the Related Group. Designed by Philippe Starck, the property has instant curb appeal wiith huge multicolor murals on the northern and southern facades of the building. The 124-room hotel occupies the first eight levels of the tower, and includes more than 58,000 square feet of indoor and outdoor event space, including 8,000 square feet of traditional meeting space. There is a 3,500-square-foot ballroom with a 1,300-square-foot terrace, as well as multiple breakout rooms. There are also restaurants Bazaar Mar by José Andrés (which serves seafood) and Fi'lia (an Italian eatery from chef Michael Schwartz), two large pools on the ninth floor, and a screening room.
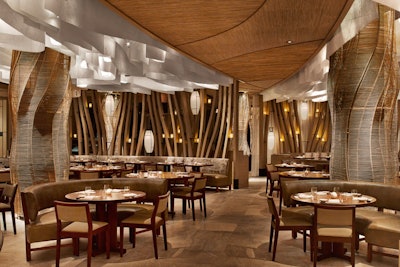
Nobu Matsuhisa and Robert De Niro are among the owners of the David Rockwell-designed Nobu Hotel Miami Beach, which opened in September. The venue shares an address with Eden Roc Hotel. Nobu Hotel Miami Beach has 206 guest rooms; four penthouses; three pools; Nobu Restaurant, serving Japanese cuisine; Malibu Farm, serving farm-to-table California fare; a spa with more than 18 rooms; and nearly 77,000 square feet of meeting and event space. The largest space is the 11,921-square-foot Ocean Garden, which holds 1,500 for receptions or seats 560 for banquets.
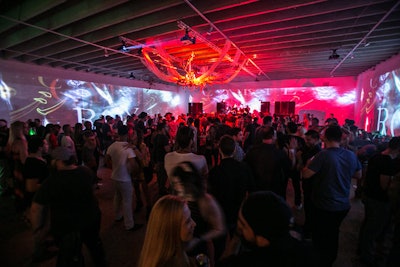
Debuting in June in Miami's artsy Wynwood district, Private Key is a 14,000-square-foot warehouse venue for meetings and events. There are two event spaces, an enclosed patio area, and four private lounge suites; when used together, these areas hold 1,500 guests for reception-style events. The indoor event rooms each measure 5,000 square feet, and each hold 700 for receptions or seated events for 445. The Gallery space has white walls and minimalist decor while the Club features a 270-degree projection mapping system. There is also a 4,000-square-foot-garden with cabanas, bench seating, and mobile bars for receptions of 400 guests. The venue also has state-of-the-art audiovisual equipment for concerts or other live performances.
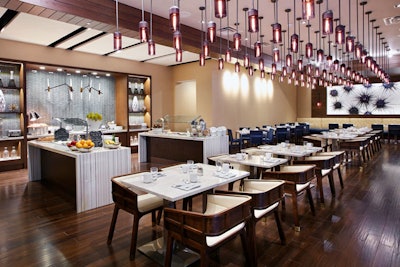
When it opened in January, Hilton West Palm Beach became the first hotel in South Florida connected to a convention center. The 400-room hotel, attached to the Palm Beach County Convention Center, offers 24,000 square feet of meeting space, including the 13,000-square-foot Oceana Ballroom, which is the largest hotel ballroom in the county. For outdoor events, there is a resort-style pool with a deck for receptions and three event lawns: two that each measure 2,400 square feet and can be used together, as well as a 4,000-square-foot lawn in the front of the hotel.
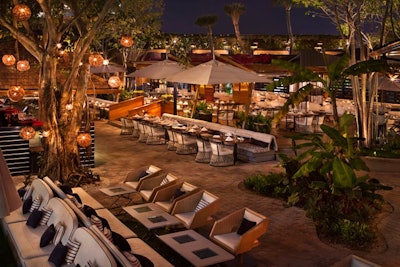
Spanning a stretch of land along the Miami River is River Yacht Club, a stylish members club from Dupoux Partners with space for events. Open since February, the 35,000-square-foot waterfront venue offers a restaurant, outdoor garden and lounge, art gallery, and a rooftop terrace dubbed the VanDutch Lounge in a partnership with the yacht company. The luxe maritime-influenced design features a white and navy blue color scheme, dining chairs constructed from dark woods and nautical rope, and decor touches such as a captain’s wheel. The restaurant will feature menus created by a roster of acclaimed chefs who rotate seasonally. The entire space holds 2,000 for reception-style events or seats 1,000. The indoor dining room seats 100 or holds 140 for receptions.
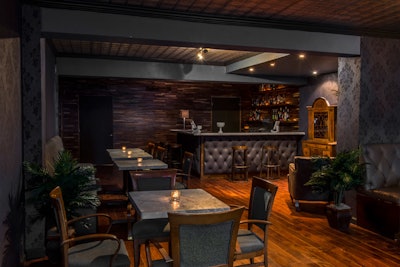
Open since January, the Event Space at 1306 is an independent event venue in the Park West neighborhood near downtown Miami. The 4,000-square-foot venue comprises an indoor space with white gallery walls and 15-foot vaulted ceilings, as well as a large garden courtyard. It holds 400 for reception-style gatherings but also is available for photo shoots, product launches, and other corporate events. The venue can provide in-house sound and lighting, bar service, security, valet, and event management. It is attached to sister venue the Bar at 1306.
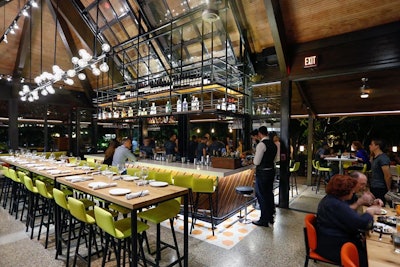
Billed as a subtropical Tavern on the Green, the restaurant Glass & Vine opened in March on the grounds of Peacock Park in Coconut Grove. Floor-to-ceiling glass sliding accordion doors open the 4,600-square foot restaurant to the natural surroundings, as do skylights and a vine-covered roof. Chef Giorgio Rapicavoli’s eatery specializes in Florida cuisine made with locally sourced ingredients—dishes include watermelon salad with crema, cotija cheese, toasted corn and cilantro; local fish tartare; and lamb ribs with spiced cashews, green herbs, and a local spice blend. The restaurant has indoor and outdoor seating for 200, including a 24-seat bar.
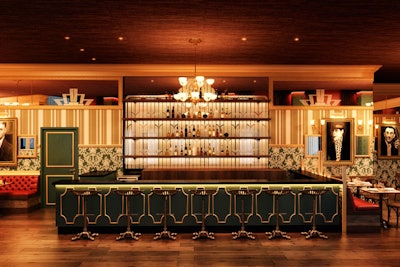
In October, French bistro chain Paris 6 opened an outpost in Miami Beach's City Center. The 3,638-square-foot restaurant seats 138 people in the main dining area and 48 outside. Chef de cuisine Atillo Padra oversees the menu for the 24-hour restaurant, which has Midnight in Paris-inspired paintings by Brazilian artist Flavio Rossi.

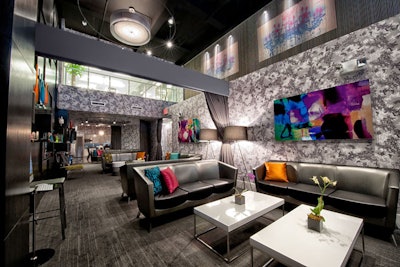
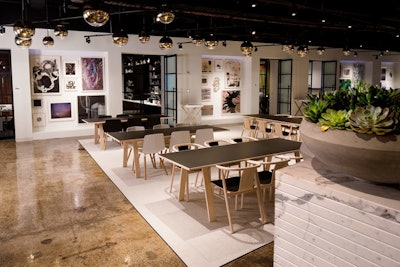
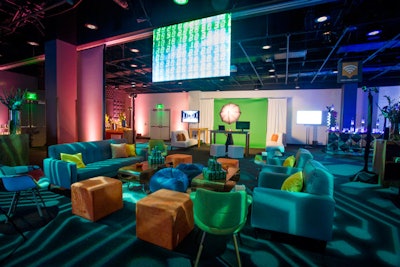
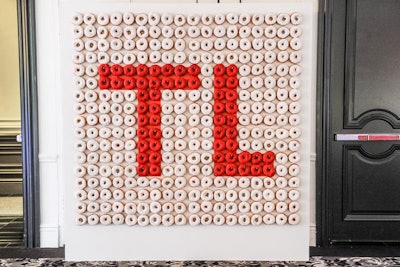
Hilary Bonebakker, partner and principal of public relations company The Knot Group's (TKG) events division, explains that a big trend at their events is eye-catching walls. “It’s an impactful way to add playful decor, elegant florals, creative food installations, and branding to an event without taking up too much real estate.” Most recently, TKG oversaw Toronto Life’s Best Dressed event, which featured a step-and-repeat doughnut wall. “The wall became the event's de facto Instagram moment,” she says.
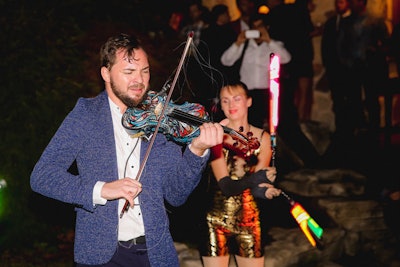
For event entertainment, Monica Gomez, president and founder of events and staffing agency the Concierge Club, suggests hiring an act like an electric violinist that will keep guests talking. “An electric violinist can provide a modern twist on classic music or strike a chord interpreting today’s top pop hits,” she says.
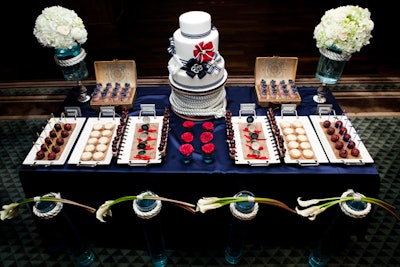
Neutral palettes of white and cream may have been widely used for weddings in the past, but according to Melissa Andre, creative director of Melissa Andre Events, clients have been choosing more saturated and unexpected color combinations in their decor to make a statement. “More and more people are incorporating yellows, reds, oranges, and a lot of other shades [that] they used to be more inclined to shy away from," she says. "These color palettes not only look so striking and memorable in event decor but [also] in photos.”
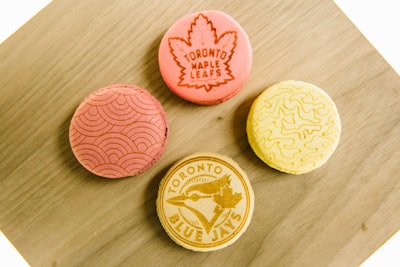
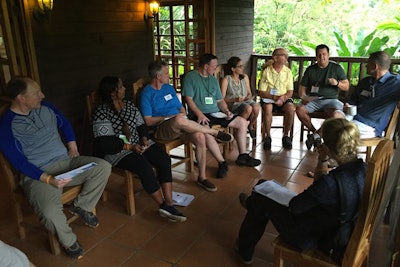
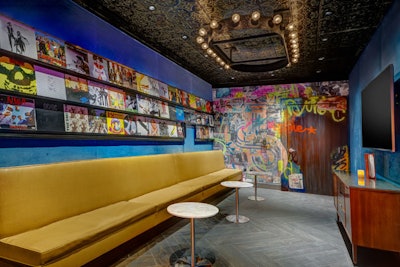
Jewel Nightclub at Aria Resort & Casino, one of the latest Las Vegas nightclubs from the Hakkasan Group, is a dual-level venue that features a main club and a mezzanine level that offers five different themed V.I.P. suites. Rooms include the speakeasy-theme Blind Tiger; a European salon-inspired room called the Gallery; a sports-theme room called the G.O.A.T.; a plush jewel-box-inspired room called the Prestige; and the Studio (pictured), a casual music-theme suite with a wall of vintage album covers and a custom music-inspired mural. V.I.P. guests enter the 24,000-square-foot club through a tunnel with arched bronze portals and a beveled mirror at the end. The entire space holds 1,925 for receptions.
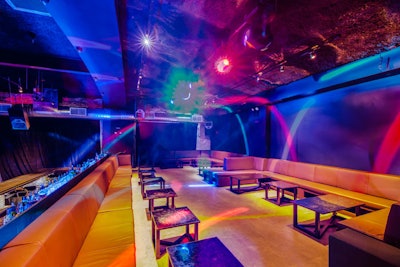
Space Ibiza New York, an offshoot of the long-running Spanish nightclub, is a 20,000-square-foot venue that has several rooms including the multilevel main room with floor-to-ceiling windows and a DJ booth. The container lounge has a separate DJ booth built from shipyard containers. A rooftop terrace also offers views of the city. The venue, which holds 1,300 for receptions, offers reserved tables in a V.I.P. section that overlooks the dance floor. Event specialists are on site to help customize experiences.
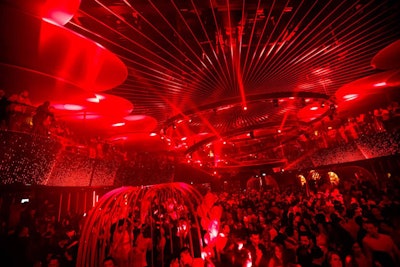
Rebel nightclub, a 45,000-square-foot event space designed by Studio Munge, took over the former Sound Academy space in Toronto in 2016. With a multitude of high-tech sound and lighting fixtures, the main room boasts a 65-foot stage with a 72-foot LED video wall that has floating LED panels. The venue boasts four distinct event spaces, including the 5,750-square-foot Solarium, which is located on the second floor and seats as many as 300 or holds 1,000 for cocktails. Guests can reserve V.I.P. packages at a side stage, a birdcage, one of the balcony suites, and at a city view space. Amenities include bottle service and food platters.
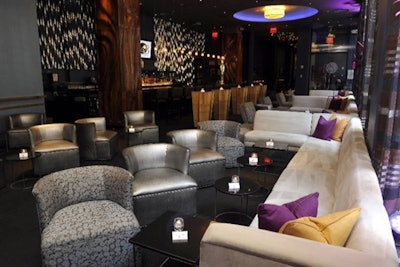
Midtown Manhattan's 48 Lounge hosts special events ranging from birthdays and anniversaries to bachelorette parties and wedding receptions. The 4,000-square-foot venue has a main floor and a semiprivate V.I.P. room furnished with plush furniture and high-top tables. V.I.P. amenities include a special menu for innovative cocktails, wine and champagne, and shared plates of American fare. Staff are available to accommodate additional special requests.
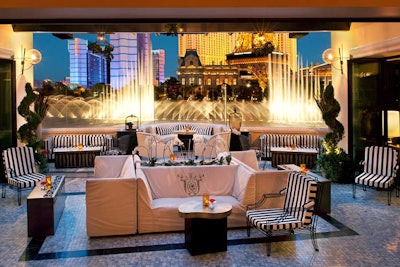
Hyde at the Bellagio Las Vegas offers a lounge space during the day and a club atmosphere at night. Designed by Philippe Starck, the indoor-outdoor venue features a terrace that overlooks the Fountains of Bellagio. The 10,000-square-foot space, which holds around 730 guests for receptions, has 40 V.I.P. tables with bottle service. The venue also offers small plates from Lago.
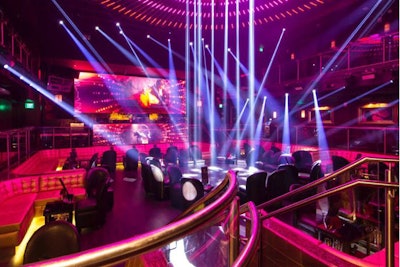
E11even, a 24-hour nightclub and adult cabaret venue in Miami, has 13,500 square feet of space for everything from runway shows and concerts to acrobatic performances. The club has a V.I.P. entrance and private rooms that hold as many as 20 people each. The venue, which holds as many as 600 reception-style, offers a rooftop lounge with sofas, fire pit tables, and 600 square feet of LED video walls.
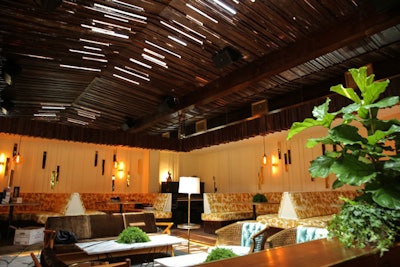
The Nice Guy is a mafia-theme restaurant in Los Angeles managed by the H.wood Group. Decorated to evoke the era of opulent mafia bars and restaurants, the space features intimate booths along the perimeter and larger booths flanking the room. Design features include a custom cedar wall and ceiling design, wide-board black American walnut flooring, and custom inlaid carpets. The celebrity hangout has a V.I.P. booth near a small live performance area and a private chef’s table in the kitchen alongside a take on a crime wall meant to catch crooks. Chef John-Carlos Kuramoto helms the kitchen and mixologist Brian Stewart the bar program. The space seats 85 or holds 120 for receptions when lounge seating is removed.
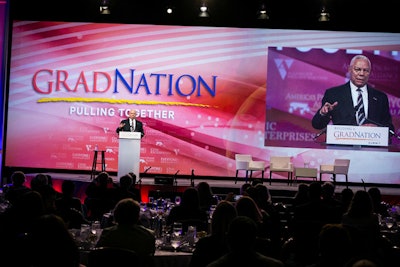
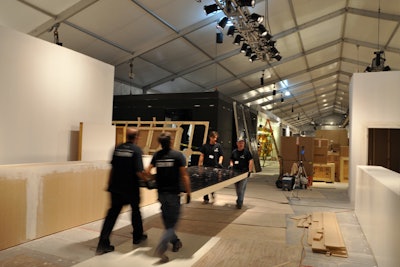
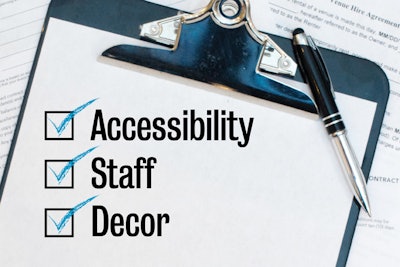
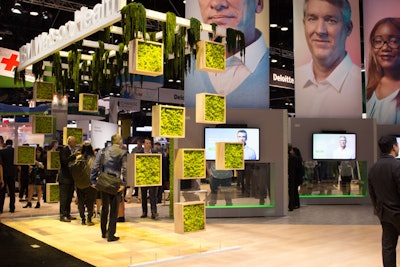
I.B.M. used real moss in 18- by 18-inch hanging boxes and draped from trellises to create a unique frame for its large booth. A spokesperson said the design is intended evoke a feeling of life and health. The booth also has large photos of I.B.M. clients and partners displayed atop touch-screen monitors showing videos from those people talking about how they have benefited from I.B.M.’s health technologies. The booth was designed in partnership with agencies George P. Johnson and Ogilvy, with moss provided by Planted Design.



















