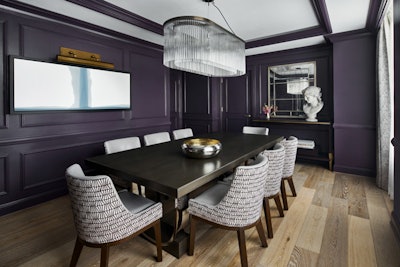
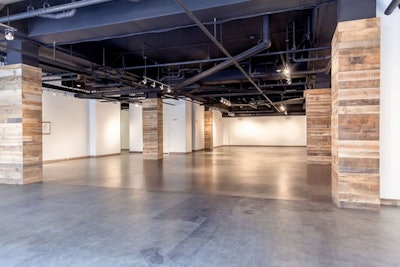
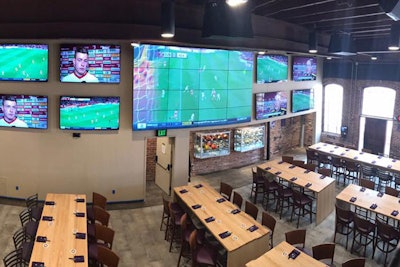
Orlando City Soccer Club in May opened a restaurant and bar in downtown Orlando. Lion’s Pride is a two-story venue that has seating for as many as 250 people or can accommodate 300 for a reception. There is also a private dining room that seats 10. Throughout the space—even in the bathrooms—55 televisions show Orlando City games or other men’s and women’s matches from around the world. The menu offers a variety of soups, sandwiches, salads, steak, and pasta, and there are full bars on both levels. Special menus can be created for private events. The restaurant opens at 11:30 a.m. every day, and closing time varies depending on whether there is a game.
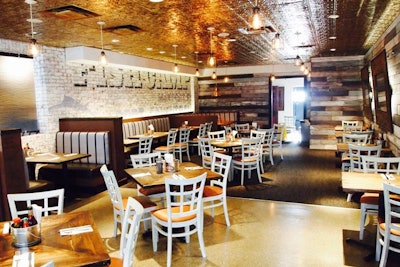
Reel Fish Coastal Kitchen & Bar opened in February in Winter Park. The casual, white-washed restaurant serves a variety of fresh Florida fish such as grouper, triggerfish, and hogfish, along with “fish camp” classics such as shrimp and cheesy grits, and low country boils. There is seating for 92 people in the main dining room and 30 at the raw bar, which can be enclosed with drapes for private events. The bar and lounge area also can be used for semiprivate events for about 30 people. It opens to the covered patio that has seating for 20. The restaurant is open for lunch and dinner Tuesday through Friday, and for brunch and dinner on weekends.
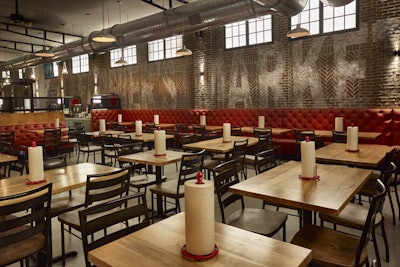
The Polite Pig opened April 10 at Disney Springs. This restaurant is a new fast-casual concept from husband-and-wife chefs Julie and James Petrakis, who also operate the Ravenous Pig and Cask & Larder, and James’ brother Brian, a James Beard Foundation Award-nominated chef. The 5,000-square-foot restaurant seats 200 people and is open daily from 11 a.m. to 11 p.m. The menu is focused on dishes made with sustainable and local ingredients, including house-smoked chicken brisket, wild salmon, and BBQ cauliflower with yogurt and pepitas, a type of pumpkin seed. In the bar, wine, beer, and cocktails are served from taps and there’s a bourbon bar that offers more than 60 varieties.
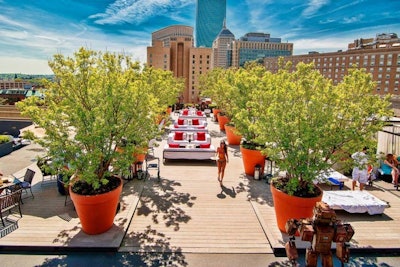
The Revere Hotel Boston Common’s seventh-floor rooftop opened for 2017 in May with significant improvements ranging from a new full-service bar and deck to a new drink lineup and the addition of direct access from the hotel. The 7,066-square-foot Rooftop at Revere accommodates events for as many as 400 guests overlooking the Boston skyline. There's also a fully renovated separate 2,144-square-foot private event space that accommodates 100 guests for cocktails. In addition to the rooftop, the entire Revere Hotel unveiled its renovation in May, with 356 spacious guest rooms and 42,000 square feet of adaptable meeting and event space.
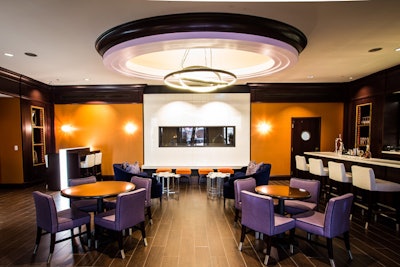
In March, the Kimpton Marlowe Hotel welcomed its new lobby brandy bar, serving more than 100 varieties of brandy, along with additional cocktails, beverages, and food. The 684-square-foot space—adorned with plugin-ready communal tables and ample seating that's wrapped around an alabaster-colored glowing fireplace—seats as many as 40 seated guests or holds 50 guests reception-style. A cozy bar seats four guests.
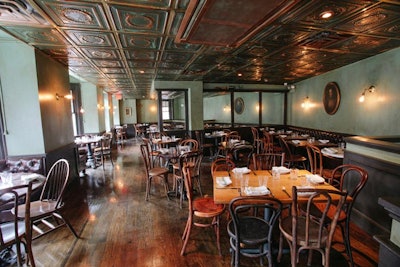
With a historic location in Boston's North End, North Square Oyster is seafood-focused restaurant that opened in mid-May. The second floor features a cozy upstairs dining room with a romantic, colonial New England aesthetic that is available to host private evenings. Seating 60 guests, including four at the bar, the 700-square-foot space has dark wood accents and leather banquettes. Guests can enjoy a variety of raw bar options, hot and cold small plates, large-format entrées, sandwiches, and desserts.
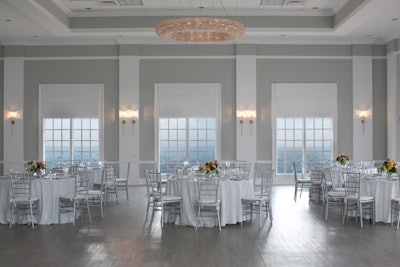
For a quick getaway from Boston, luxury resort Gurney's opened over Memorial Day weekend on 10 acres of Goat Island in Newport, Rhode Island. The venue spans 27,000 square feet and includes two new ballrooms, as well as 50,000 square feet of outdoor entertaining space. The 4,018-square-foot Rose Ballroom seats 280 guests banquet-style or 216 classroom-style, or it holds as many as 400 guests for a theater-style or cocktail-style event. It also can be broken into two smaller rooms.
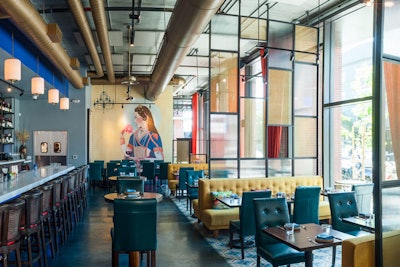
Modern Indian restaurant Rooh opened in February in SoMa, serving progressive Indian food and artisanal cocktails. Decor includes a huge mural, dark wood planking, colorful cement tiles, and concrete floors. Rooh seats 92 people inside and 23 outdoors. A section of the restaurant with teal seating and brass drapery is available for semiprivate dining and events.
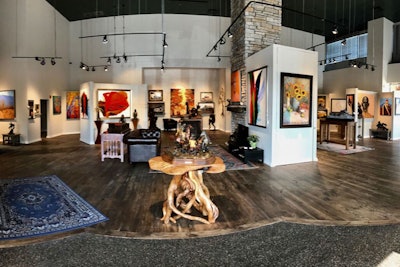
Kierland Commons in Scottsdale is now home to Desert Mountain Fine Art. The new gallery, which opened in January, showcases work by both local and international artists in media ranging from photography to sculpture. The 4,000-square-foot space is available for private events for as many as 100 guests cocktail style. Design touches like 20-foot ceilings, wood floors, and a fireplace add a homey charm to the space, which is owned by Phillip and Gabi Payne, the team behind Sedona’s Mountain Trails Gallery.
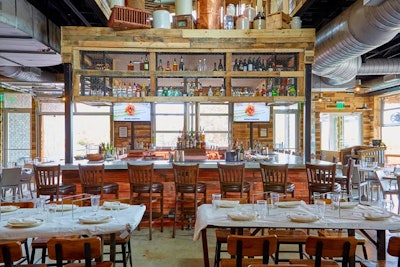
The Dallas suburb of Lewisville saw the addition of Prohibition Chicken in April. The restaurant raises its own chickens, which are prepared in a variety of ways on the home-style menu. The 2,200-square-foot venue seats 130 in the main dining room and 20 at the U-shaped bar. An outdoor patio offers seating for an additional 50 guests. Attention-grabbing details like a biscuit bar, an open-air green space, and a hidden speakeasy make the space unique. The restaurant also is sound-wired for live music, a feature that planners can use for events.
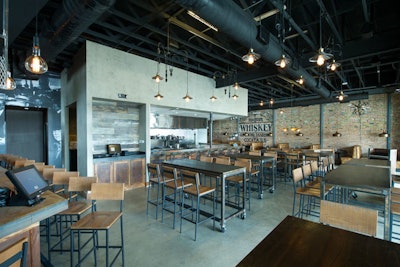
Located in Dallas’s Deep Ellum neighborhood, IdleRye opened its doors in May. The modern American restaurant focuses on rich and shareable dishes like house-made pastas, crispy gulf shrimp, and a selection of cheeses and sausages. The decor features touches like Edison lighting fixtures and galvanized metals, and a flexible layout allows the restaurant to be configured on an event-by-event basis. The restaurant measures 3,400 square feet, with a 900-square-foot patio. Planners can reserve full buyouts for a maximum of 132 seated guests, or opt to hold smaller events outside or inside.
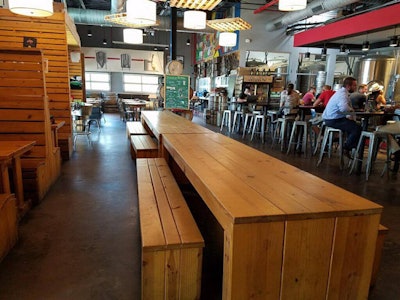
Deep Ellum’s BrainDead Brewing added 1,200 square feet to its brewery in April. The new space is available for mixed receptions for 40 guests or seated meals for as many as 15. For reception-style events, the 5,283-square-foot main pub accommodates 175 guests, the patio has room for 225, and the cellar fits 45. To accompany the house-brewed beer, a seasonal food menu focuses on smoked and cured meats as well as vegetarian fare. The space is set up for live music inside and outside.
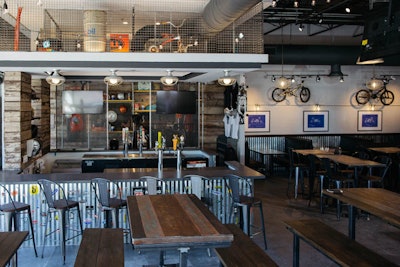
Chicken Moto, a full-service Korean-inspired fried chicken restaurant, opened in February in Richardson. The straightforward menu includes chicken with glaze options like soy ginger or sweet and spicy chili, corn on the cob with Korean spicy mayo, and curry fries. The bar and eatery, which spans 3,500 square feet, seats 100 people. Housed in a former auto repair shop, the decor pays homage to motorcycle culture.
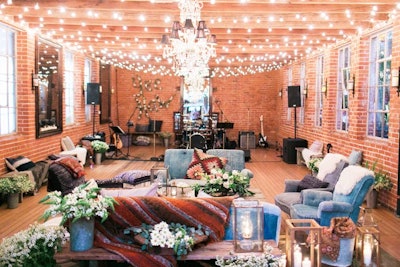
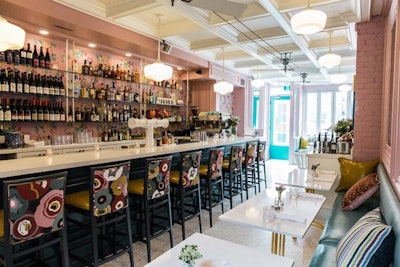
Chef Victor Barry and his wife, Nikki Leigh McKean, transformed the former Harbord Room space into their take on a French bistro, opening Cafe Cancan in June. The venue, which has interiors designed by Tiffany Pratt, features pink walls, floral wallpaper, and pale-blue leather banquettes, creating a whimsical feel. With 1,000 square feet of space, the dining room has room for 30 standing or 27 seated. There’s a small patio which adds 500 square feet of space and has room for 30. While there is no private event space, Cafe Cancan offers a semiprivate dining space called the Flaming Room, which seats five. The restaurant is also available for full buyouts.
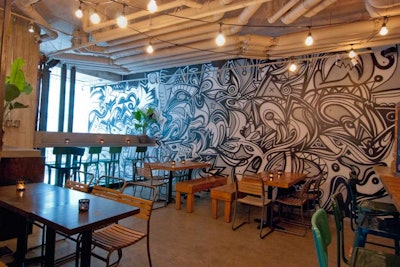
Known for its regional Thai staples, Khao San Road reopened in March after relocating to a central downtown location. The new spot features two floors spread across 3,200 square feet of space, leaving ample room for dining and entertainment. The restaurant is colorful, with patterned wall tiles imported from Thailand, floor-to-ceiling windows, and artwork by Toronto-based artist Jimmy Chiale. The first-floor dining room has space for 100 standing or 75 seated, while on the second floor, a private dining and event space called Bang Sue can hold 60 standing or 40 seated. Bang Sue offers a view of the entire restaurant, plus mood lighting and a bar inspired by the street-food stalls in Bangkok. Currently, Khao San Road only permits full buyouts at Bang Sue.
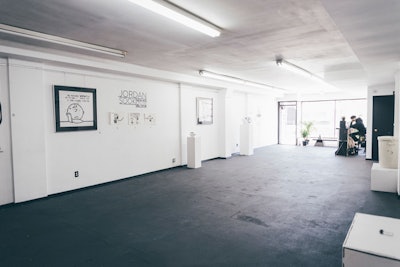
Blank Canvas Gallery is an art house and open space powered by Omit Limitation. In March, the gallery re-opened its doors in a new 1,200-square-foot space located in Toronto’s Regal Heights neighborhood. Considered to be one of Toronto’s premiere community art spaces, the large gallery space has 10-foot ceilings with white walls in a cube configuration that features industrial detailing, including black trim and flooring with projection screens and professional sound. The gallery holds 150 standing, 120 theatre-style, or 80 seated, and offers full buyouts.
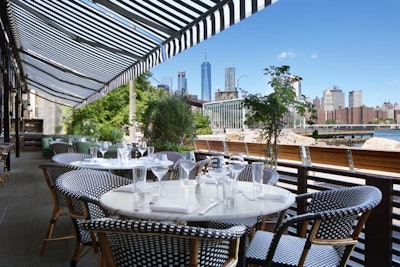
Located in the hip Dumbo section of Brooklyn, the latest outpost of the Italian eatery opened in June at the newly renovated Empire Stores building, which originally was a Civil War-era warehouse for coffee storage. Designed by the 240-seat restaurant’s owner, Soho House & Co., Cecconi's Dumbo blends classic Venetian elements with industrial characteristics. It includes a large eat-in bar with a wood-burning oven, a main dining room, and a patio, all with views of the Brooklyn Bridge, East River, and downtown Manhattan. Only full buyouts are available; the restaurant accommodates 200 seated—including as many as 40 in a private dining room—or 300 standing. Executive chef Riccardo Bilotta worked alongside Soho House’s executive chef Andrea Cavalerie to create a menu with a variety of Italian tapas, seasonal vegetables and salads, house-made pastas, and pizzas. Main dishes include a selection of meat, fish, and vegetarian options, all prepared in a wood-burning oven or charcoal grill.
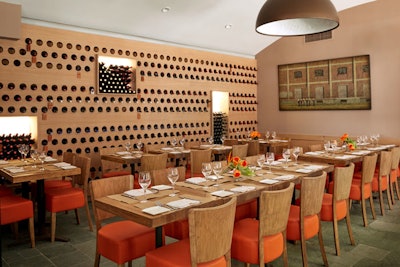
A casual sister to restaurateur Paolo Alavian’s Altesi Madison opened in July in Soho. Altesi Downtown serves seasonal Italian antipasti, pasta, and entrees, along with wood-fired oval-shaped pizzas. Taking over the space held by Savore, a 22-year-old eatery by the same owner that closed earlier this year, the redesigned room features two dining areas, including a rear dining room with a wall of wine, as well as a small bar and custom-designed furnishings from Europe. The front mezzanine seats 30, the rear seats 55, and the outdoor area seats 22. The restaurant can accommodate as many as 125 for cocktail receptions.
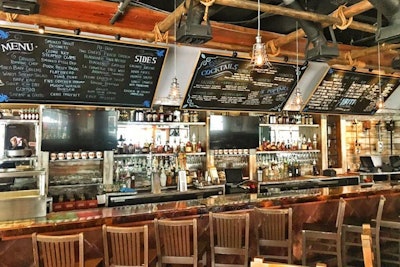
Muddy Waters is a new New Orleans-style restaurant from Beacon Hill Group, the same company that operates Two Chefs Seafood Oyster Bar. One of those chefs, Bernard Carmouche, former corporate chef for Emeril Lagasse’s restaurants, leads the kitchen at this new Thornton Park restaurant. It opened in early June and seats 220 people inside, which includes a private room that seats 50; there are 50 additional seats on a patio. The restaurant has an oyster bar and menu items such as shrimp and grits, pecan-crusted trout, gumbo, and more. It’s open for dinner daily and brunch on weekends.
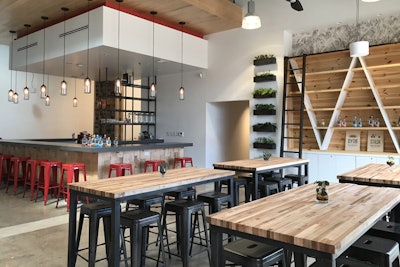
Austin proper is getting its first whiskey distillery with Still Austin Whiskey, which will open in September. Visible within the Yard—a growing creative development in South Austin—by the prominent 50-foot whiskey tower, the distillery features a tasting room that offers whiskey classes with free tastings. Guests will be able to purchase whiskey flights and cocktails from the tasting bar. There is also the Whiskey Garden, a patio outfitted with picnic tables and a food truck. That space, which fits 40 standing guests, hosts events from live music to yoga to dinners. The interior space, where the tasting room is 1,500 square feet, fits approximately 80 standing guests. Adjacent to the distillery is an additional 3,000 square feet of event space, which has audiovisual capabilities.
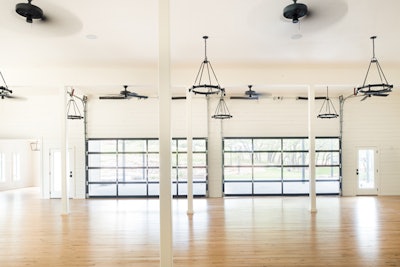
Austin restaurant Contigo opened Contigo Ranch in June. The Hill Country property features event space, lodging, and outdoor areas; it holds as many as 350. The Event Hall includes a full kitchen, a fire pit, and television and audiovisual capabilities. The 6,000-square-foot venue includes 3,400 square feet of indoor space and a 2,600-square-foot covered patio. There are 10 renovated guest cottages that are available for rentals as well as for overnight events or regular hotel seekers.
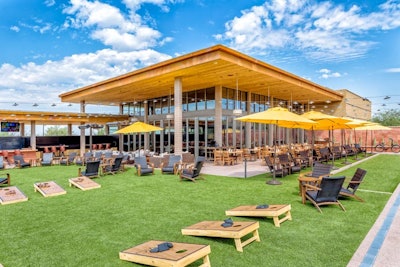
The fifth Phoenix-area location of the Vig opened in North Scottsdale in May. Exuding a friendly yet upscale neighborhood vibe, the Vig at McDowell Mountain offers an affordable food and drink menu with options like poke bowls, tacos, and charcuterie. On-site entertainment includes live music, DJs, and interactive fun like corn-hole and bocce ball. Measuring 13,500 square feet, the Vig McDowell Mountain accommodates as many as 300 for cocktail receptions.
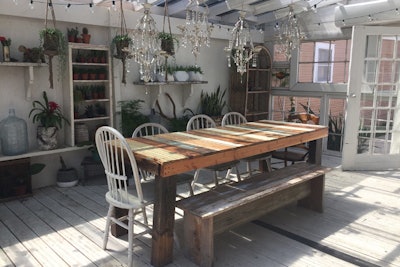
Dirt, a florist in the Bishop Arts District, in February opened its own event space, House of Dirt, around the corner from its original store. The charmingly funky space includes a 600-square-foot dining room, a 600-square-foot front porch, a 1,100-square-foot enclosed greenhouse, and a 1,750-square-foot backyard with a built in stage. The space accommodates as many as 250 guests for cocktail-style receptions or 40 for seated parties. The unique decor includes hand-painted floors, a custom-built bar, vintage furnishings and—of course—fresh flowers. A sound system runs throughout the entire space, and catering is available from several local restaurants.
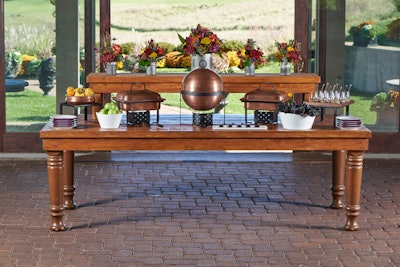
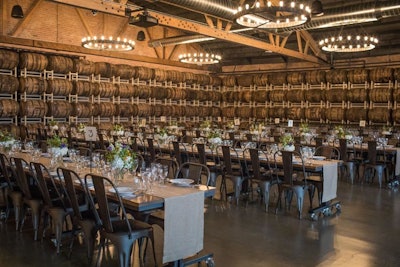
Goose Island Barrel House unveiled an event space in August. The 4,200-square-foot main room seats 150; it can be rented in conjunction with an 1,100-square-foot side room that holds receptions for 225. On its own, the side room seats 30 or holds receptions for 55. Goat Group Catering is the caterer, and can arrange for dinners paired with Goose Island beers.
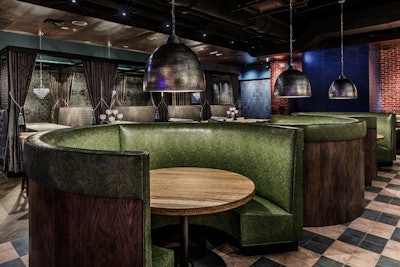
Barrio, a sumptuously decorated Mexican restaurant, came to River North in July. The 6,000-square-foot venue seats 170 guests; a private dining room called Casita seats 11. For holiday events, the restaurant can arrange for taco stands and seafood stations stocked with ceviche, oysters, shrimp, and more. Dessert options include churro-sundae stations.
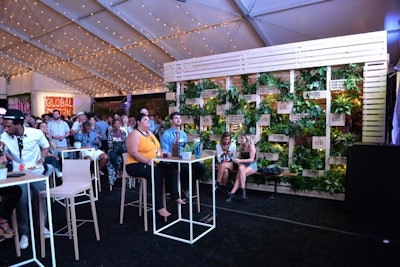
Festival sponsor Citi broadcast the event live in virtual reality for the first time, and also hosted an onsite V.I.P. lounge where attendees could watch the performances. The lounge was designed by SoHo Experiential.
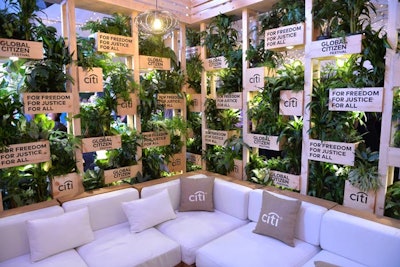
The lounge showcased vertical garden walls with wooden boxes that featured the Citi logo, the Global Citizen logo, and the phrase "For freedom, for justice, for all." Furniture was provided by Taylor Creative Inc. and plants were provided by Florescer NY.
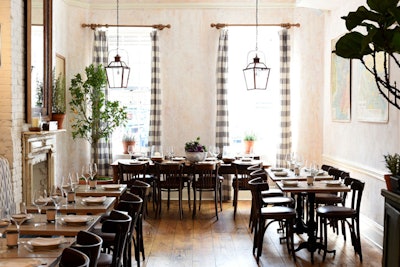
After a decade of operations, Bobo, a French restaurant in the West Village, has undergone a renovation. It reopened in September with a new country look, serving a menu of home-cooked classics by Michelin-starred chef Frederic Duca. A passion for country living, and especially the French countryside, drove owner Carlos Suarez’s vision for the eatery, which holds 95 seated or 150 standing. Included in the space is a garden that seats 34 or holds 45 standing. It was designed by Dekar Design, the firm behind the design of the original Bobo as well as Rosemary's and Claudette, the other downtown spots owned by Suarez’s Casa Nela firm. The venue allows full or partial buyouts. Festive decor is planned for the holiday season, but planners are invited to bring in their own decor if they wish.
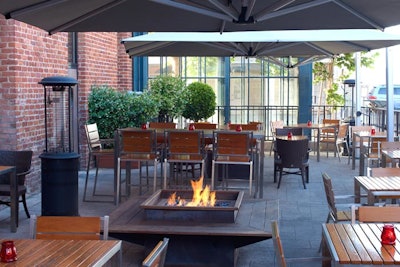
Blue Mermaid Restaurant unveiled a renovation this summer of its indoor and outdoor dining areas. The casual seafood restaurant, adjacent to the Argonaut Hotel in Fisherman’s Wharf, now offers a patio with fire pits for gatherings. Inside, new additions to the restaurant include raised dining booths and oversize steel windows that pay homage to the restaurant's historic building and its maritime surroundings. The maximum occupancy at Blue Mermaid, as established by the National Park Service, is 208 guests: 119 seated indoors and 89 seated outside in the fenced-in patio. The Argonaut also hosts private parties at the Maritime Room—which is right next to the Blue Mermaid and essentially the restaurant’s private dining space—for 122 seated guests.
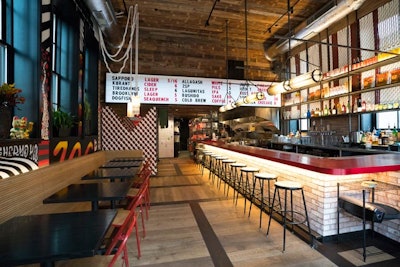
Washington Square West’s celebrated noodle bar Cheu opened a second location in July, this time in Fishtown. The Asian fusion menu includes imaginative options such as beet rangoon dumplings, brisket ramen, and soybean falafel buns. The 2,100-square-foot space seats as many as 50 guests for private events.
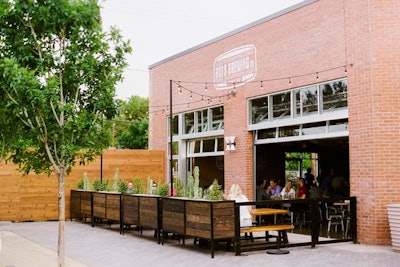
As of July, Uptown Phoenix is home to Huss Brewing Co. Taproom, a neighborhood taproom from one of Arizona’s largest brewers. The venue is crafted from 60-year-old brick and features garage doors and a patio. Measuring 2,000 square feet, the space seats as many as 150 guests for buyouts. The menu includes light bites and elevated bar snacks such as black bean nachos, green chili pork sliders, and roasted tomato caprese salad. Planners can also bring in food from outside caterers and restaurants.
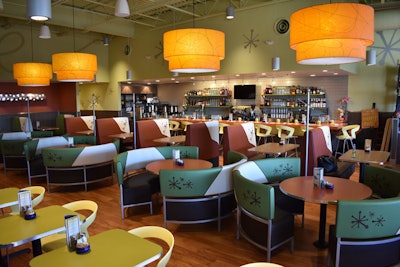
Denver-based chain Snooze, an A.M. Eatery, opened a fifth Phoenix-area location in Ahwatukee in October. Serving hearty and imaginative breakfast and brunch dishes like pancake flights and breakfast pot pie, the high-energy restaurant also features a full coffee and cocktail bar, as well as games such as cornhole and Jenga. The 4,000-square-foot eatery seats 148 guests indoors and an additional 48 on an expansive patio. Snooze is committed to sustainable business practices, which includes using responsibly grown ingredients, composting up to 90 percent of waste, and recycling as many materials as possible.
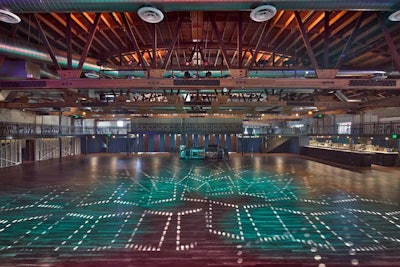
A downtown Phoenix space that was once a mid-century automotive showroom was transformed into the Van Buren in August. The live music venue encompasses a total of 20,000 square feet, including a 7,381-square-foot showroom, a 2,700-square-foot patio, and several additional spaces that allow for events of a range of sizes. In total, the venue can accommodate as many as 1,900 guests for a standing-room-only setup, 1,500 cocktail-style, or 550 banquet-style. Amenities available for events include in-house sound and lighting equipment and technicians, customizable menus, in-house security, theater-style seating, and bleachers.
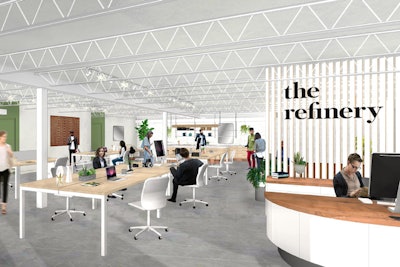
Downtown Austin will become home to a new 8,500-square-foot shared creative studio, coworking space, and event venue all in one when the Refinery opens in December. Helmed by founder Hayley Swindell and Notley Ventures, the two-story venture features seven private studios, 22 dedicated desks, and an open seating area that can fit 100 people. There are three levels of membership, some of which offer access to the on-site photography studio, retail shop, sprinter, and coffee and juice bar.
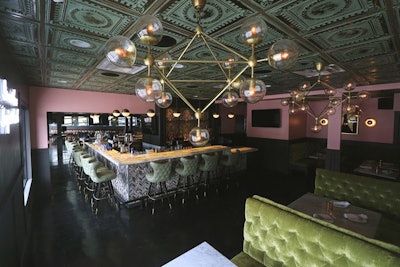
In September, Bar Stellar opened in Knox Henderson. Specializing in craft cocktails, the menu also offers beer, wine, and snack-size dishes like ceviche, lobster mac 'n' cheese, and sliders. The cocktail den was designed to lend itself to social media photo opportunities; a dramatic black and white mural graces the exterior wall, and the interior includes decorative elements reminiscent of the iconic Beverly Hills Hotel. With 2,100 square feet of space inside and an additional 550 square feet outside on the patio, the venue can accommodate 190 guests for cocktail-style events.
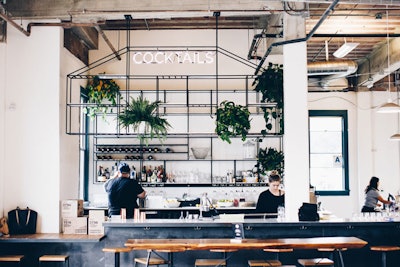
The Bar is the newest addition to Liberty Station’s Moniker General. Open since October, the cocktail space encompasses 1,400 square feet of the total 4,700-square-foot venue, with seating for 50 guests on the patio.
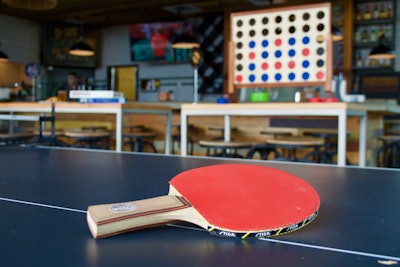
B-Side Bar in East Village is a recently converted concept restaurant that opened in September. The 1,700-square-foot space includes giant-size checkers, Jenga, corn hole, two-player Pac-Man, and other games. An additional 700 square feet of outdoor space overlooks an adjoining park. Capacity is 50 standing guests inside, or a combined 120 total with the patio.
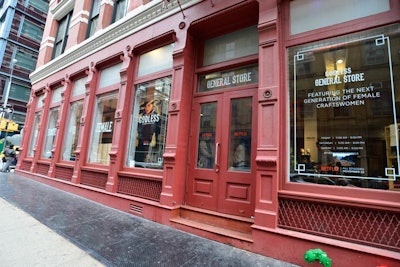
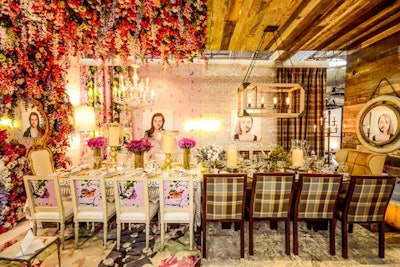
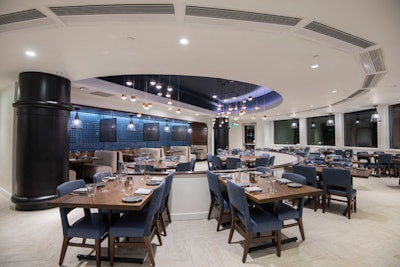
Following a multimillion-dollar renovation, the former Fulton’s Crab House at Disney Springs reopened in February as Paddlefish. Designed to evoke the atmosphere of a sophisticated yacht, the 32,000-square-foot restaurant has a contemporary design and seats 525 people inside or holds 1,000 people for receptions. Docked on the shores of Lake Buena Vista, Paddlefish is the only restaurant in Disney Springs to offer rooftop-level, waterfront seating, with space for 234 people. There are also two private dining rooms that accommodate 40 and 80 people, respectively. The restaurant serves lunch, dinner, and Sunday brunch.
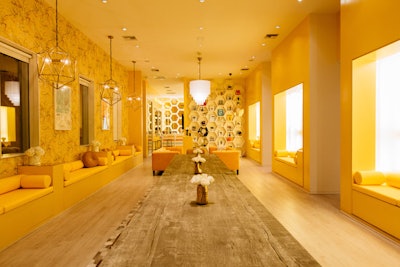
Bumble’s pop-up for co-working, networking, and mingling launched in a vacant space on Melrose Place in Los Angeles on February 1. The space was painted in the dating app’s signature yellow hue and includes yellow furniture, as well as light and wall fixtures inspired by honeycomb. The pop-up, which runs through March 25, was designed by experiential marketing agency Manifold.
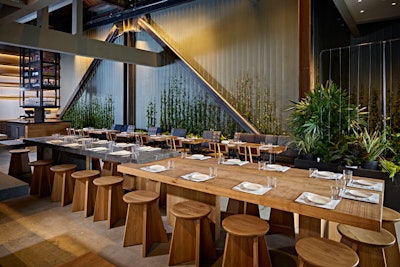
A new standalone dining concept from Azumi Ltd. opened in the Arts District in late December. Inko Nito is a casual Japanese eatery from Rainer Becker, the co-funder of Zuma restaurants. The space serves a diverse menu of robatayaki—a Japanese method of cooking involving skewers grilled over charcoal—plus handcrafted cocktails, wine, beer, and sake. The restaurant seats 124 people in a clean, airy space with oak furniture and custom-glazed handmade tiles. The venue also features an open robata grill and a plant-lined outdoor terrace.
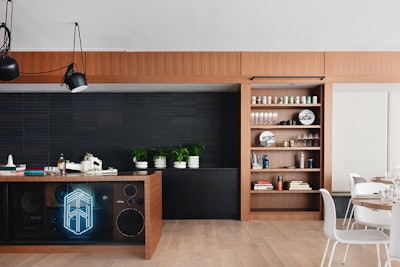
When Tied House’s owners began building the Lakeview eatery from the ground up in the former Harmony Grill space, they wanted to infuse its upstairs private event space with elements that reflected the building’s history. Guests can now gather around a 15-foot-long table crafted from old speakers and boom boxes, a nod to Schubas, the live music venue next door from the same owners. Because the building originally housed a Schlitz taproom, artifacts that relate to the brewmaker that were uncovered during antique and thrift store shopping have also been incorporated into the space, which can accommodate 100 for a seated event or as many as 200 for a cocktail reception. The main first-floor dining room, bar, and three-season patio, featuring glass doors that can be opened to create one large space, are available for events of 400 standing or 250 seated guests. It can accommodate another 250 guests by adding Schubas’ space and stage. For events held in the upstairs or main dining area, which were designed by Gensler architect Lee Greenberg, James Beard award-winning chef Debbi Gold can create a custom menu. It opened in February.
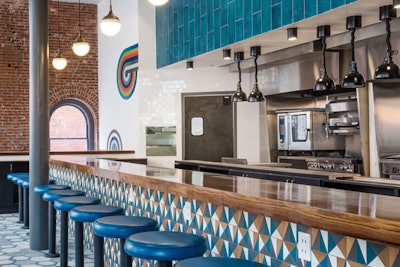
Located in the Hotel Salem, Counter is a 55-seat restaurant inspired by 1950s luncheonettes. Available for either full or partial buyout, the restaurant features a 20-seat counter bar and a 35-seat dining room. The entire space, which opened in January, measures 1,100 square feet.
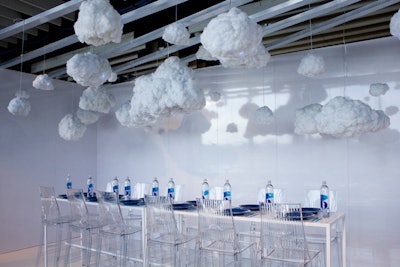
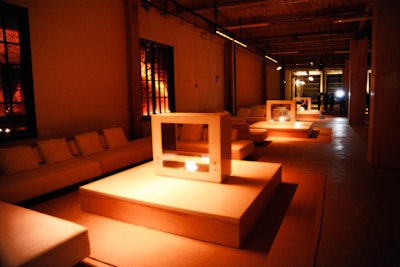
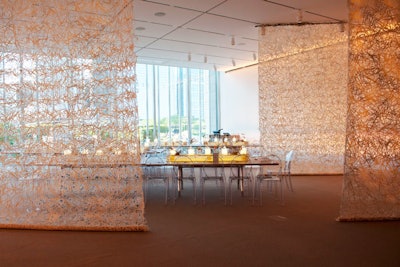
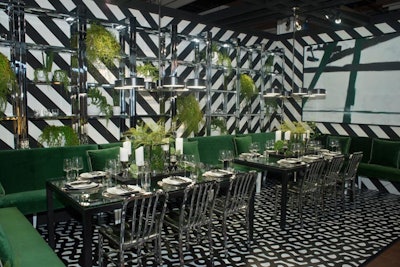
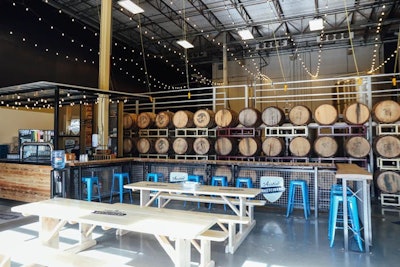
Austin Eastciders Collaboratory, the cidery's East Austin production facility, features its first tasting room. The 1,960-square-foot space allows Eastciders to test out experimental ciders with the community. Garage doors separate the indoor and outdoor spaces, which feature communal seating. The dog-friendly patio includes games like cornhole and darts. The venue holds 200 overall inside and outside, and opened in November.
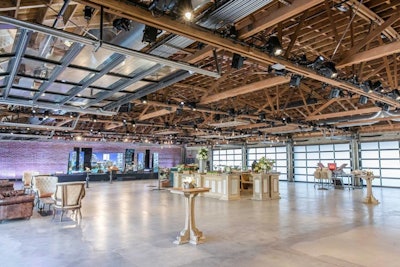
Located in Downtown L.A.’s Fashion District, City Market Social House is a new contemporary warehouse event space that spans 12,000 square feet. In addition to in-house audiovisual capabilities and event production services, the venue has a kitchen with customized catering from Wolfgang Puck Catering. The space can hold 350 people for weddings, 500 for banquets, 800 for concerts or fashion shows, or 1,000 for receptions. There's also 3,500 square feet of outdoor courtyard space and a green room. The venue officially opened in April.
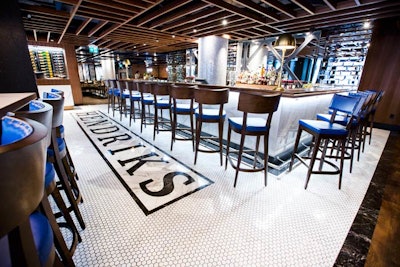
Located in the lower-level of the CF Toronto Eaton Centre, Hendriks Restaurant & Bar took over the former Baton Rouge space in March. With more than 7,000 square feet of space throughout the restaurant, the team worked alongside GH+A Design and BLT Construction to transform the venue into a modern, upscale restaurant with leather banquettes, rich wooden finishes, and splashes of blue and marble throughout. The restaurant, which seats 225, has a variety of seating options including booths, tables, and high-tops. Although there is no private dining area, the restaurant offers a semiprivate area at the back which seats 16 guests. On the menu, guests can order from a classic American menu with hints of a Mediterranean influence, although it’s known for its steak and seafood. The restaurant is available for full buyouts.
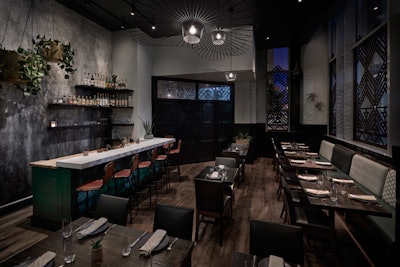
D.C. chef and restaurateur Victor Albisu opened a new contemporary restaurant called Poca Madre in June in Chinatown. The restaurant is located in his former Del Campo space, which design firm Swatchroom transformed with white walls, greenery, and striking artwork. A 20-seat private room is decorated with a panoramic landscape of the Sonoran desert printed with green ink on whitewashed wood. The dining room seats 68, with room for six at an agave bar and 28 in an outdoor lounge.
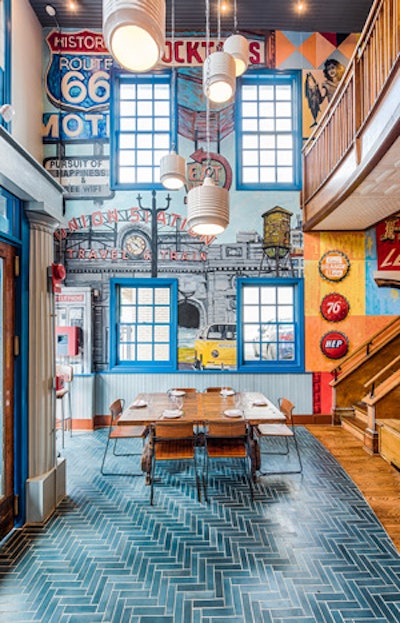
In June, chef José Andrés’ ThinkFoodGroup opened America Eats Tavern on M Street in Georgetown. The new iteration of America Eats Tavern replaces the former America Eats Tavern in Tysons Corner, which closed in 2016. The restaurant is still inspired by historic and iconic American recipes, and the Georgetown location's menu includes barbecue (which is fitting, since the space was previously home for decades to barbecue spot Old Glory). D.C.- and California-based SAINT (Studio for Architecture and Interiors) designed the new two-story eatery to evoke great American road trips with colorful and nostalgic art and furnishings. The space seats 193 across the dining room and the outdoor patio bar area.
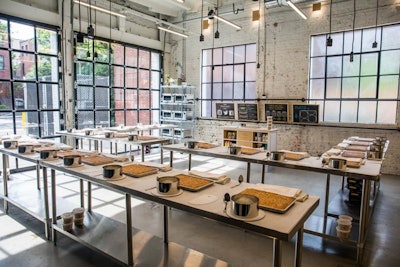
Milk Bar's new flagship location in D.C. opened in the beginning of June, bringing Compost Cookies and more of chef Christina Tosi's famous baked goods to Logan Circle. The new outpost includes the Milk Bar Classroom, which doubles as an event space and a space for programming called the Milk Bar Clubhouse. Milk Bar hosts weekly classes where guests can learn how to roll truffles and bake Crack Pies. The cheerful space, which includes large garage door with windows and a mural that guests can contribute to, is also available for private events. There are 39 total seats in the Milk Bar Classroom, 30 seats for baking classes, and 14 patio seats.
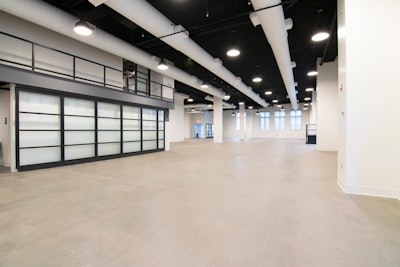
For a downtown event requiring a blank canvas, the Showroom is an open, industrial space that can accommodate 800 guests for cocktails or 300 guests seated at rounds. The rental includes security, cleaning in the restrooms during the event, a building engineer, an onsite staff person, and use of a green room. The venue's rooftop is also available at an additional fee and offers views of D.C. icons. It opened last fall.
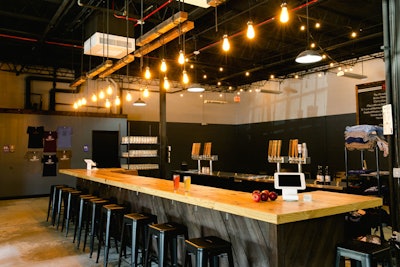
Ivy City is home to many D.C breweries and distilleries, and now Supreme Core Craft Cider has moved in as well. The "brewery-style" cidery opened in May next to the National Arboretum. The industrial space offers more than 10 original ciders and collaborations on tap. The venue is available for private events and spans 5,000 square feet and seats 100 inside, with room for an additional 30 seated outside. The total capacity is a mix of 200 seated and standing guests. Event planners can work with the cidery to arrange for food trucks or other food vendors or staffed full-bar options for events.
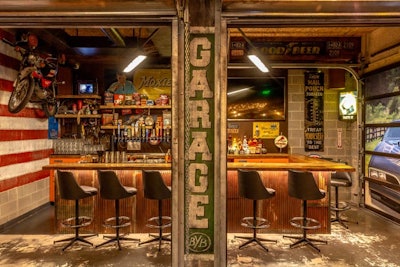
Get a dose of nostalgia at Backyard Betty's, a 5,300-square-foot cookout-inspired restaurant that opened in May. Betty's features a main bar and 2,000-square-foot dining room that seats 58, as well as a “Backyard” dining space and open kitchen with an additional 48 seats. Complete with a motorcycle hanging on the wall, Pop's Garage is a 1,000-square-foot private event space for about 20 guests.
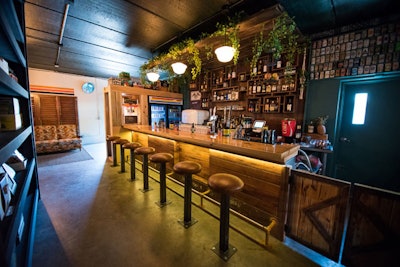
The O.G. cocktail bar embodies the image of a time capsule with its retro-theme design aspects, including an original Ms. Pac Man arcade machine. The bar takes on the facade of a local general store, “Oceanside Grocers,” with its vintage storefront-style windows. It also displays fresh produce in market-style crates until they are used in the cocktails. The bar consists of seating areas and a small lounge, accommodating about 60 guests with complimentary popcorn and a menu of homespun craft cocktails. An outdoor space is also available, and is used as both a communal garden and a local market. The O.G. is located in Delray Beach and opened in April.
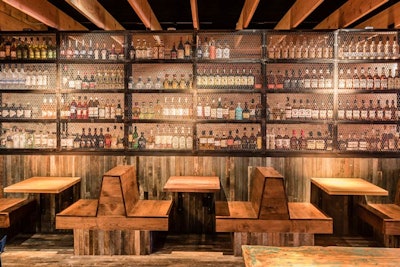
In May, California-based Laurel Tavern opened an outpost on Lower Greenville Avenue. Measuring 1,500 square feet, the restaurant seats 70 guests inside, with room for an additional 40 seated guests on the 800-square-foot outdoor patio. The venue serves casual yet elevated modern American fare, including pork belly skewers with maple glaze and a duck club sandwich with pickled green tomatoes and house-made cherry mustard.
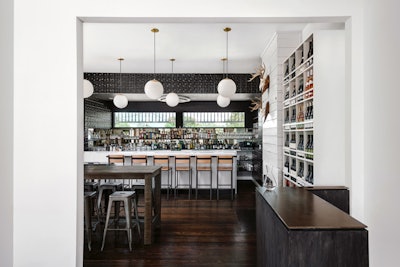
Rosewood has brought South Texas cuisine to East Austin since mid-May. The remodeled Victorian home features a variety of rooms, including the eight-seat bar, dining room with 12 tables, private dining room for 10 guests, and front outdoor porch. The open kitchen features the seven-person Chef’s Counter.


















