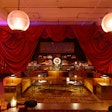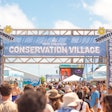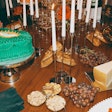As has come to be expected from the world's biggest watch fair, brands did not skimp on the grand and luxurious displays for Baselworld 2015, which ran for eight days in March in Basel, Switzerland. Despite recent volatility in established luxury markets and currency uncertainty, the industry event drew some 150,000 attendees; and while the number of buyers was down 3 percent from 2014, there was a 7.5 percent increase in media attendance, according to Sylvie Ritter, managing director of Baselworld.
As brands fought to stand out with their displays—from Breitling’s jellyfish-filled aquarium and Graff’s golden emporium to Bulgari’s snakeskin-inspired façade—Baselworld was a microcosm of lights, textures, and plenty of bulletproof glass within the Messe Basel exhibition center. Here's a look at the season’s most striking spaces.
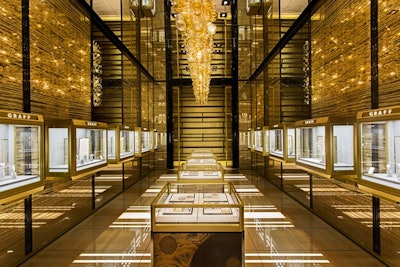
Inside the golden fantasy room, Graff timepieces and high jewelry pieces were displayed in vitrines brightly lit for clarity. It was tucked just beyond the main lounge area.
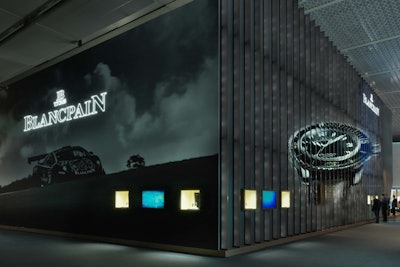
Blancpain's dark booth featured its racing ties splashed across its large façades. Its backside corner featured a lit Blancpain logo shown above one of its sponsored Lamborghini race cars, while directly adjacent were several dozen metal slats that were choreographed to showcase a Blancpain timepiece when viewed from the side.
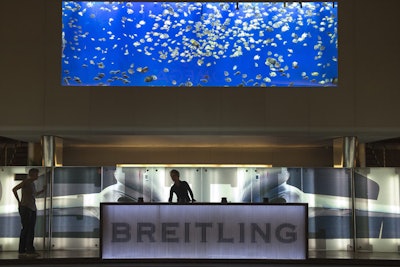
Four stories tall and decorated with bold pop artwork by Kevin T. Kelly, the Breitling booth was custom-built in Japan and featured, most conspicuously, a 31.2- by 11- by 3.4-foot aquarium that housed more than 1,000 species of jellyfish within its half-foot-thick methacrylate windows. To protect the 550 creatures living in the aquarium, a custom water-treatment system was developed—making the total weight, when filled, 62,721 pounds.
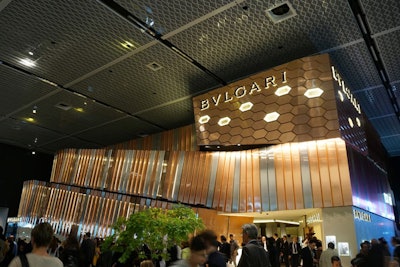
Bulgari's Basel booth was covered in a distinctive snakeskin motif, a nod toward the jeweler's iconic Serpenti collection. The 19,375-square-foot space worked the label's quirky eccentricities into an architectural design. To wit, a metal walkway that wound along the three stages of the stand was inspired by the Tubogas collection. Vintage Angelo Mangiarotti chandeliers and various Murano glass pieces rounded out the decor.
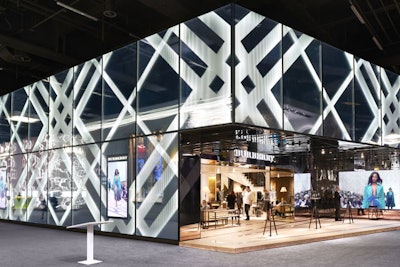
Spanning across two floors, the Burberry space featured an illuminated façade constructed of transparent panels designed by the brand’s architects under the creative direction of Burberry chief creative and chief executive officer Christopher Bailey. The façade featured integrated programmable illumination correlating to digital content played within the space.
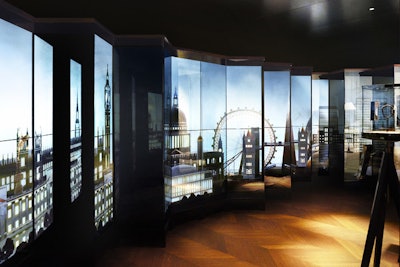
Inside the Burberry stand were features including a a digital room featuring faceted mirrored panels that transformed to showcase video content, 68 digital screens showing dedicated video content over the course of the event, and 15 mini iPads showcasing specific content for each watch.
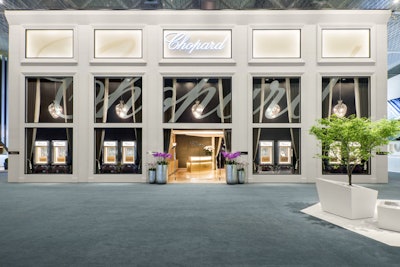
The Chopard pavilion echoed a contemporary yet comfortable townhouse. Designed by Thierry W. Despont, the architect responsible for Chopard's boutiques, white Corian covered the exterior while the 19,375-square-feet of interior space was clad in lime-washed oak. In front, tall windows showcased the brand's highlights, while the traditional collections were presented in smaller display windows on the sides.
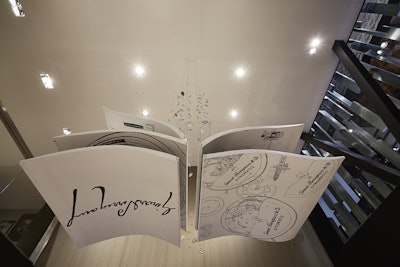
The Girard-Perregaux stand was located inside a three-level booth directly adjacent to Gucci (both are part of Kering Group). It was devised as a clean space highlighted by light woods, wood flooring, and tile. Over the reception desk was a dramatic large-scale "book" with open pages. Hanging above, in a cascading series, were watch movements and pieces.
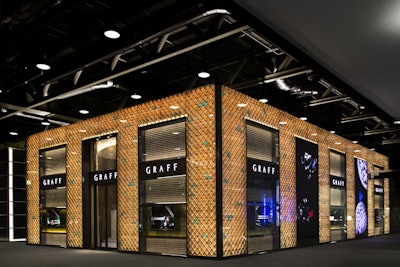
At 5,414 square feet spread over one level, the Graff pavilion seemed intimate compared to its neighbors. Graff's Monaco-based interior design team created the illuminated "icon" façade reminiscent of its stores in Asia, walnut wall paneling that is found in London, and bronze showcases similar to the brand's Madison Avenue shop.
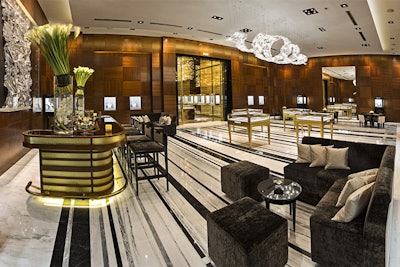
Inside the Graff pavilion, a cascading Bohemia crystal chandelier composed of spheres of glass in bronze, copper, and gold tones hung 23 feet from the ceiling. The custom bar, crafted from walnut paneling, sat in front of an artwork by Anselm Ryle from Laurence Graff's personal collection. Cipolino, Pentelikon, and Verde Assoluto marbles were used throughout the stand as floor coverings.
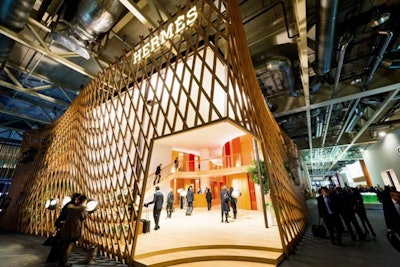
The Hermès Basel space, designed by Pritzker Prize winner Toyo Ito, was meant to emphasize lightness and openness. Easily assembled and dismantled, the two-story box measured 112 by 62 feet and covered 11,194 square feet total (doubling last year's space). The steel framework was clad with 624 wooden strips—some straight, some curved—to form an outer mesh that appeared to move in the wind.

Inside the Hermès pavilion, a staircase in wood and metal ascended to the mezzanine. Naturally dyed fabrics lined the spaces, while glass cases dotted around the edge of the room displayed the brand's latest watchmaking creations.
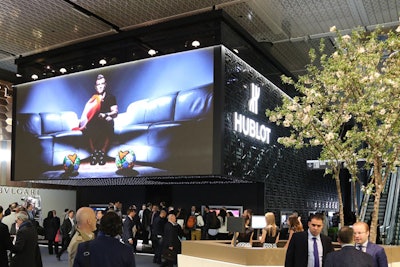
With a striking overhang exterior façade, the Hublot stand boasted a whopping five levels from which both clients and press were entertained. Up on the fifth floor was a terrace, lounge, and seated restaurant, plus a hidden "chalet" made of solid alpine wood.
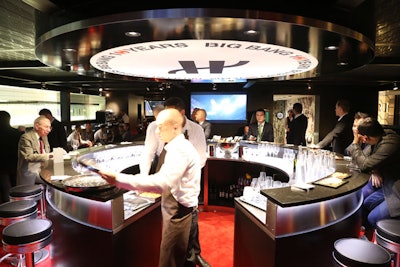
On the main floor were the welcome desk, reception, waiting area with a bar, and executive offices. The lower ground floor housed not just the technical quarters, but also a fully equipped professional kitchen. The press and digital lounges were attached.
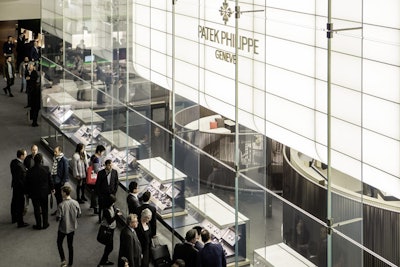
The glass-and-steel Patek Philippe pavilion stemmed from the concept of a huge transparent shield, designed to showcase its collections in an outward-facing fashion while maintaining a bustling hub inside. With more than 16,146 square feet of space across three levels, the space accommodated 16 outward-facing showcases, while a central structure made of backlit Corian and LED strips transformed the space into a pavilion of light. Designed by Ottavio Di Blasi, the new space replaced a previous iteration in existence since 1999.
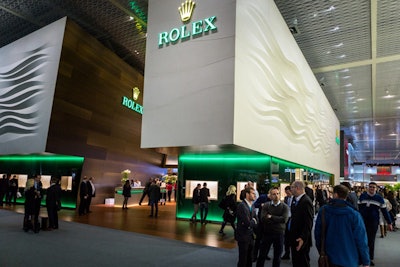
The three-story, 13,240-square-foot Rolex stand dominated the main hall. The massive beige, green, and bronze structure drew from the Rolex Oyster, the brand's best-recognized watch design. The watch's waterproof nature was represented by aquatic motifs, such as the walnut wood relief exterior, reminiscent of ripples of sand. Glass-sided walkways bridged the upper levels, one of which housed a 40-seat restaurant.
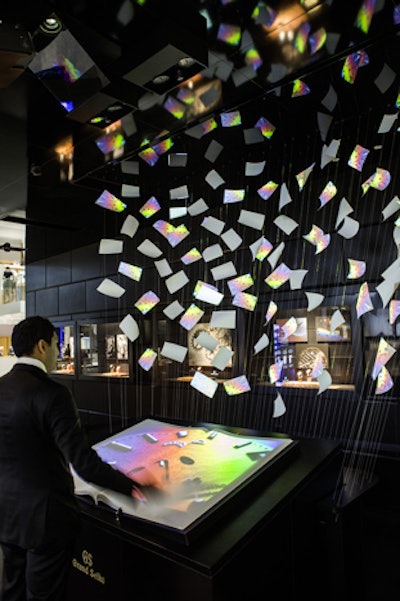
Visible directly from the main walkways of the fair, the Grand Seiko wing of the two-block pavilion was constructed from black stones and featured a seemingly motorized schematic display of falling digital book pages that were, in fact, strung along twine for an enhanced experience while perusing the brand literature.
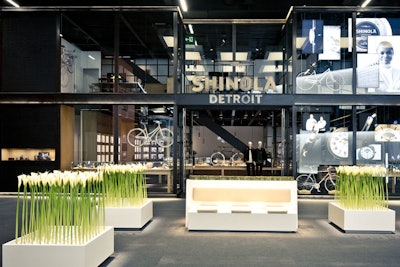
In a sea of European powerhouse brands, American favorite Shinola devised a two-story setup not too deviant from its current boutique aesthetic. The cozy 1,700-square-foot steel-and-glass space featured white oak fixtures and non-timepiece props, and was all welded together on site.
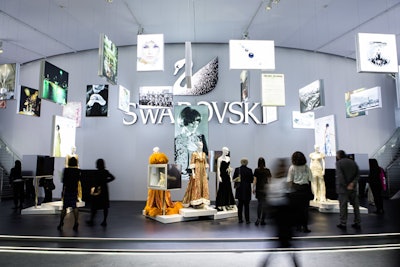
Within the confines of Swarovski's "Wings of Sparkle" booth, conceived by Tokujin Yoshioka, was a 6,458-square-foot exhibition space that featured hanging video screens which displayed images of fashion objects made using Swarovski crystals.
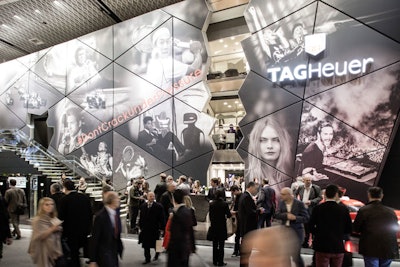
Using the hashtag #DontCrackUnderPressure, the entrance to the 16,146-square-foot Tag Heuer booth came, cheekily enough, through a cracked façade. Developed and designed in house, the decor illustrated the four new universes of the brand: Art, Lifestyle, Sports, and Heritage.













