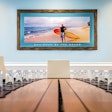Here's a look at the best new and renovated venues in Dallas such as corporate event venues, party rooms, conference centers, restaurants with private rooms, unique venues, and more. These event and meeting spaces can accommodate groups large or small for fall entertaining including business dinners, cocktail parties, conferences, and private and corporate events.
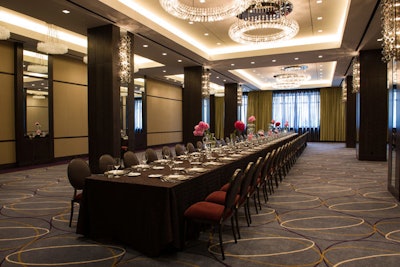
A $78 million renovation to the Joule Hotel completed in June tripled the meeting spaces, adding two new ballrooms and three new meeting rooms. A rooftop garden terrace holds 30 guests and features a climate-control glass pavilion with a retractable roof and views of downtown Dallas.
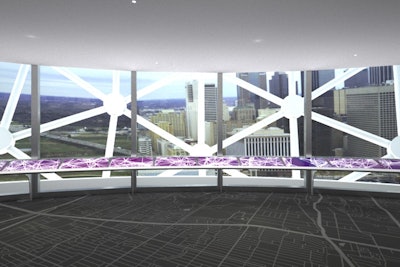
Reunion Tower's Observation Deck reopens in October with high-powered telescopes, nighttime light shows, and an interactive digital display lining the interior. The Dallas icon, which rotates to offer 360-degree views of the city, includes an event space, Cloud Nine, that operates as a café during the day and a private event venue in the evening. The space, managed by Wolfgang Puck Catering, can host banquets for as many as 140 guests or receptions for 250.
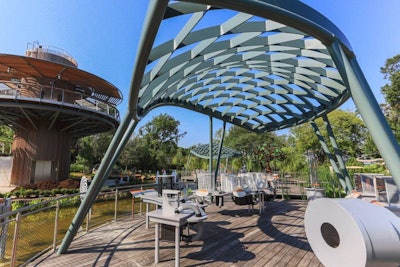
The Dallas Arboretum opens the Rory Meyers Children’s Adventure Garden, an eight-acre learning center, in October. The $62 million project includes 17 galleries with more than 150 exhibits. The children's garden is not yet available for private events, but timed tickets are available. The arboretum offers more than 15,000 square feet of event space including Rosine Hall, which seats 350 at rounds, and the two-story Alex Camp House, which includes a terrace and accommodates event of 200 people.
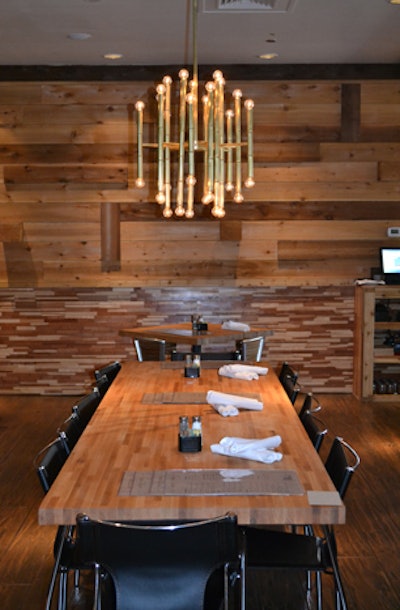
Pacific Table, a Fort Worth seafood restaurant, opened in July and seats 113 inside and 40 on the patio. A communal table seats 12 for semiprivate dining. The renovated space, previously occupied by La Piaza, now features cedar wood detailing, a cinder-block-lined wall, an extensive wine list, and signature cocktails.
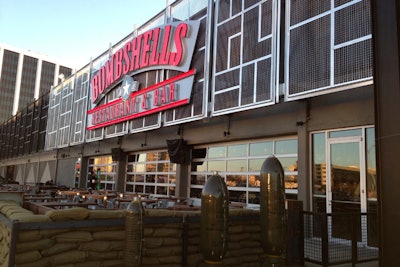
Located off the Stemmons Freeway, Bombshells Restaurant and Bar has decor that evokes a World War II military theme. The interior seats 350 and there are 50 large high-definition TVs and space for live music. The 8,500-square-foot venue also has a large front patio.
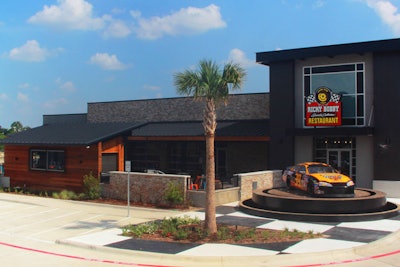
Ricky Bobby Sports Saloon, a Nascar-theme restaurant named after the 2006 Will Ferrell film Talladega Nights: The Ballad of Ricky Bobby, opened in July. The Fort Worth sports bar is located near Texas Motor Speedway and seats more than 400 in its 12,000-square-foot space. A 3,000-square-foot patio includes fire pits, fountains, and a stage for live performances.
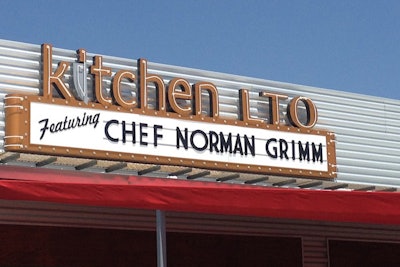
Kitchen LTO, which opened last week in the Trinity Groves project, offers an unusual concept: the restaurant will change every four months as a new chef rotates in and a design firm recreates the space. The idea is to have a permanent pop-up restaurant, and as such, LTO stands for, fittingly, "Limited Time Only." First up is chef Norman Grimm, who will deliver his modern French/American cuisine in a design concept from Coeval Studio. A panel of local restaurant industry experts will choose finalists for the next iteration, and the public will vote on a winner. The venue seats 90 inside including the bar and 40 on the patio.
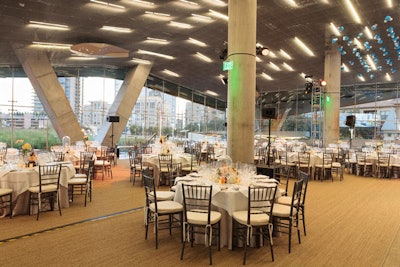
One of the largest recent openings in the city, the Perot Museum of Nature and Science offers several spaces for events. They include a 298-seat 3-D theater, a 500-person glass-enclosed lobby (pictured) that surrounds a Malawisaurus dinosaur, and the gems and minerals hall, which seats 140. Wolfgang Puck Catering handles events, and the museum is seeking three environmental designations, including LEED certification.
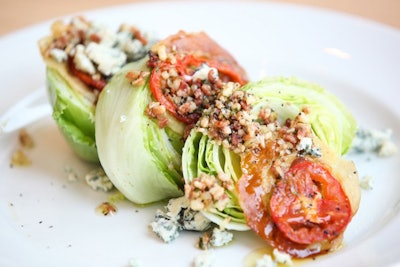
Dee Lincoln, who co-founded Del Frisco's Double Eagle Steak House, opened Dee Lincoln Steak & Burger Bar in Uptown last week. The menu from executive chef Juliard Ishizuka includes several varieties of burgers, three cuts of steak, and starters such as a wedge salad. The dining room seats 80, and an enclosed patio that can be used for private events seats 40.
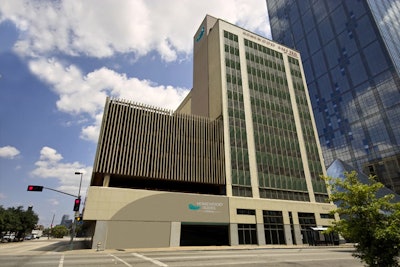
Slated to open in early October, the Homewood Suites by Hilton Dallas Downtown will have nearly 5,000 square feet of meeting space spread over eight rooms and four floors. A 1,160-square-foot space will accommodate as many as 60 people for conferences. Each room will supply audiovisual equipment.



















