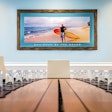This year saw the opening of many significant event and meeting venues in New York. Here's a look at the best restaurants, party rooms, hotels, corporate event venues, conference centers, and private rooms to open in 2014. These new and renovated New York venues suit groups large or small for private and corporate events, business dinners, cocktail parties, conferences, weddings, and more.
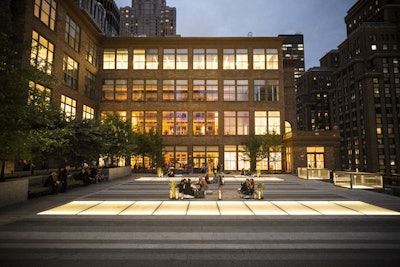
The latest debut at Carnegie Hall is its new Studio Towers event space, which opened in September. For small gatherings, the May Room seats 34 or holds 50 for receptions or can be used as a check-in space for larger events. The Weill Terrace Room seats 230 or holds 250 for receptions and opens onto an expansive roof terrace that offers views of Central Park and the city skyline. On the 10th floor, the Music Room overlooks the roof terrace and also has impressive views from its full-length, double-height windows. Another notable feature is the catwalk, where DJs can set up; the area holds 200. Stephen Starr Events is the exclusive catering partner for Carnegie Hall.
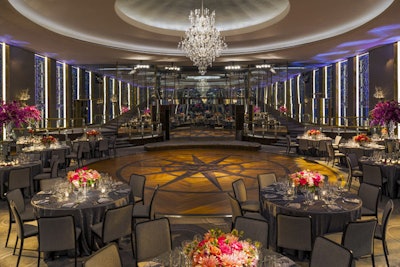
Tishman Speyer has reopened iconic Rainbow Room on the 65th floor of Rockefeller Center. The venue—known for its stunning views of the city skyline—originally opened in 1934 but closed in 2009. Gabellini Sheppard Associates designed the interiors, adding glamorous details such as custom crystal curtains that complement original features such as the the inlaid wood dance floor. The entire space is lined with enlarged windows. The venue has three newly renovated spaces for events that can be booked together or separately. The circular Rainbow Room, when combined with the Gallery space, seats 300 guests or holds 250 for dinner with dancing. The chic cocktail lounge Sixty Five seats 92 and attaches to a newly opened terrace.
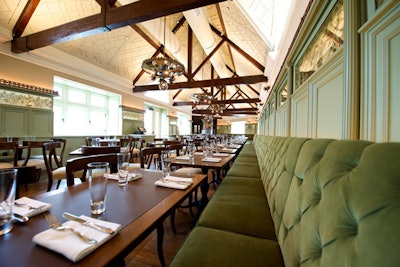
The famed Central Park restaurant Tavern on the Green reopened in April under new ownership and with redesigned interiors and a new menu. The Upper West Side mainstay, which first became a restaurant in 1934, has retained many of its architectural elements, such as wood-beamed cathedral ceilings and Parquet de Versaille flooring, while updating the space for modern needs. The main space for private events is the South Wing, which seats 140 and leads to the South Terrace, which can be tented. Other areas within the restaurant include a 100-seat garden; a bar room, which holds 200 for receptions; the 140-seat Central Park Room; and the 300-seat courtyard, which has a new bar. The entire property holds 1,500 for receptions.
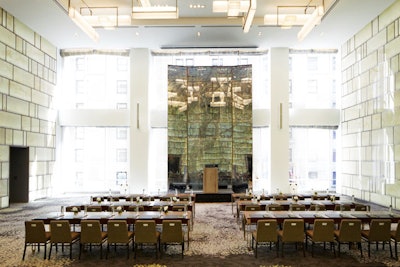
Park Hyatt New York, the flagship property of the Hyatt Hotels luxury brand, opened in August. The Midtown Manhattan property occupies the first 25 floors of the 90-story One57 skyscraper and has 210 rooms, nearly half of them suites. Food and beverage options include the 70-seat Living Room lounge and the 96-seat Back Room at One57. The bar, overlooking Carnegie Hall, seats 37. The hotel's 8,000 square feet of meeting space includes three residential-style breakout rooms, a boardroom with an attached terrace, and a centerpiece ballroom called the Onyx Room. The ballroom is wrapped in illuminated white onyx and seats 200 for dinner or holds 450 for receptions. The property also includes a 25th-floor spa with six treatment rooms and its own terrace, as well as an indoor pool.
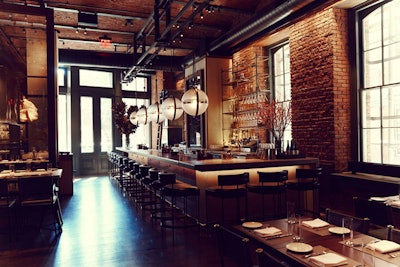
Food & Wine magazine expanded its innovative restaurant concept Chefs Club by Food & Wine to New York in November. The venue, located in NoLIta's Puck Building, hosts a rotating lineup of visiting chefs from around the world. Designed by architect David Rockwell, the space has a long bar and an open kitchen with ample counter space to serve tasting dishes. Two eye-catching design details include a massive hunk of pink Himalayan rock salt suspended over the counter and a wall of portraits of famous chefs. The restaurant has a 120-seat main dining room and a Chef's Studio, a private dining room with its own kitchen. The entire venue holds about 225 for receptions.
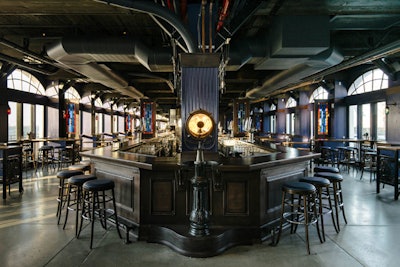
Located on the lower Manhattan waterfront, Pier A Harbor House opened in November. The 28,000-square-foot venue includes food and beverage outlets as well as multiple spaces dedicated to events that have panoramic views of the Hudson River, the Statue of Liberty, Ellis Island, and the financial district skyline. The first floor includes a visitor's center, an oyster bar, and a communal space dubbed the Long Bar. On the second floor, a fine-dining restaurant as well as two bars are slated to open early next year. The third floor is a dedicated event space that holds 170 people, and the pier has a promenade that can be tented for outdoor events.
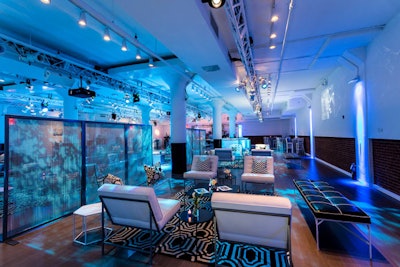
Metropolitan West, an event space from the team behind Metropolitan Pavilion in Chelsea, opened in September. The 24,000-square-foot former bagel factory has two levels that each hold 700 people for receptions or 600 theater-style. Located just off the West Side Highway, the space has large windows that offer natural light as well as views of the Intrepid Sea, Air & Space Museum. Other amenities include catering prep rooms, greenrooms, full audiovisual services, eco-friendly touches such as LED lights and bamboo and concrete flooring, and a loading entrance large enough to accommodate cars. Plans for a rooftop deck are in the works.
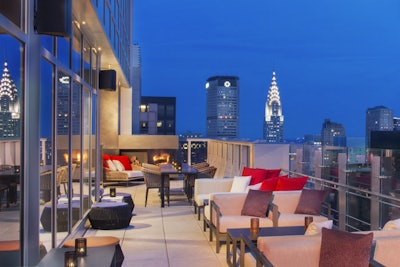
Bar 54 opened in New York in February with a superlative distinction: Located on the 54th floor of the newly constructed Hyatt Times Square, it's the highest rooftop bar in the city. Span Architecture designed the space, which has views of the Chrysler Building, One World Trade Center, and both the East and Hudson Rivers. Julie Reiner of Mixtress Consulting created the beverage program. The 122-seat lounge has both indoor and outdoor space available for events and has outdoor fireplaces at both ends of the terrace.
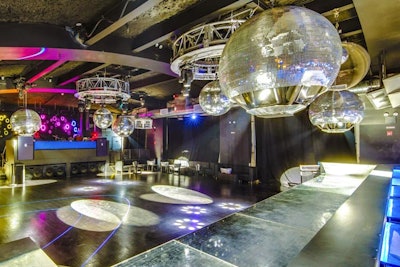
Space Ibiza New York, an offshoot of the long-running Spanish nightclub, opened in Hell's Kitchen this month. Designed by ICrave, the 20,000-square-foot club has several rooms, each with a different look. The multilevel main room with floor-to-ceiling windows has dance platforms and a DJ booth; the container lounge has its own DJ booth built from shipyard containers; and the rooftop terrace offers skyline views. Anthem Sound, Stage & Lighting set up the systems, which include features such as a Funktion One sound system, an oversize disco ball, four custom intelligent lighting UFO spheres, and cryogenics. The entire venue holds 1,300 people for receptions.
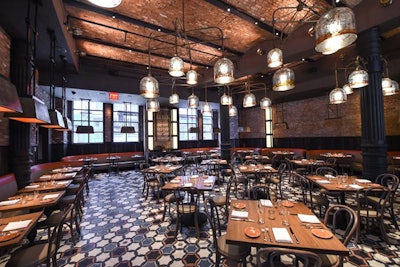
Chef Bobby Flay closed his famed restaurant Mesa Grill in 2013 but opened a new concept this year with the Mediterranean eatery Gato. Designed by the Rockwell Group, the 3,640-square-foot restaurant in NoHo retained the building's exposed brick walls and vaulted brick ceiling and added flooring in a hex tile pattern with blue, black, white, and terra-cotta hues. The main dining room seats 117 and has a 12-seat lounge at the front of the restaurant. It opened in March.



















