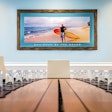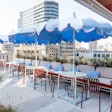Technological advances are often crucial for event planners to have a marketing edge. Here are new and recently renovated Phoenix/Scottsdale venues that have stayed on top of upgrades and improved offerings for tech-savvy guests. The hotels, conference centers, restaurants, private rooms, and other spaces can accommodate groups large or small for private and corporate events, conferences, meetings, weddings, business dinners, teambuilding activities, cocktail parties, and more.

In September, this state-of-the-art, 200,000-square-foot aquarium opened in Scottsdale. The venue includes 17 different exhibits, as well as giant submerged tunnels surrounded by sea creatures, restrooms that gaze into the shark tank, and massive sphere-shaped aquariums. OdySea Aquarium can fit as many as 80,000 people for full buyouts or accommodate smaller groups. Groups can make use of a 3-D theater as well as single-use projectors, and brand logos can be displayed on monitors throughout the building. Planners can also arrange private behind-the-scenes tours and SeaTrek underwater ocean walking.
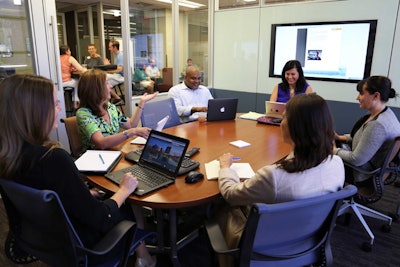
In September, the Tempe Public Library debuted its Business Resource and Innovation Center, a 4,000-square-foot co-working space and conference center. The venue can be reserved for meetings, lectures, and workshops. BRIC partners with local institutions like the U.S. Small Business Administration, the Tempe Chamber of Commerce, and the Arizona State University W. P. Carey School of Business. The co-working space includes free Wi-Fi, seating for 20 people, and a 55-inch flat screen with mirroring capabilities via AppleTV. An eight-seat conference room includes a 65-inch TV, a PC with a wireless keyboard and mouse, and a glass whiteboard wall. A 50-seat meeting and event room offers adaptable furniture for multiple setups, along with a 70-inch TV and PC with wireless accessories. Catering is provided by Friends of the Tempe Library, whose profits fund community programs and services.
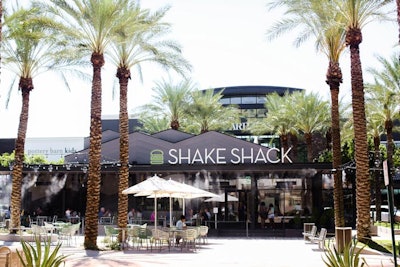
Danny Meyer’s burger chain Shake Shack opened a Scottsdale location in September. The 3,000-square-foot Shake Shack Kierland Commons can seat 93 guests inside. The restaurant is equipped with mobile-device charging stations and offers free Wi-Fi. An outdoor patio overlooks the Kierland Commons shopping center.
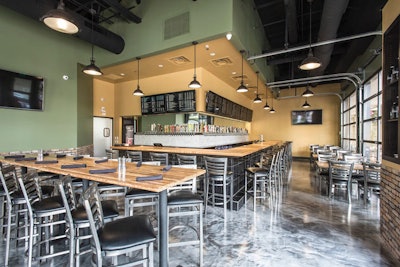
Open since September, this brewpub has an abundance of charging stations, including USB ports and multi-port wireless chargers for patio guests. The beer menu is displayed in real time on menu screens, and the restaurant is included in TapHunter, an app for finding local beer and spirits. Growler USA offers more than 100 taps, which pour craft beer—including many local Arizona brews—wine, cider, kombucha tea, root beer, and cold-pressed coffee. The menu offers healthy alternatives to fried food, such as fresh salads and blackened fish tacos. Servers specialize in pairing beers and bites. The 1,932-square-foot restaurant can seat 56 guests inside. Outside, the 600-square-foot North Patio can seat as many as 40 or accommodate 55 for receptions, while the 400-square-foot West Patio can seat 30 or fit 45 for receptions.
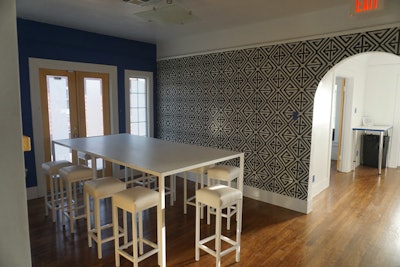
Set in a refurbished historic home and outfitted with modern decor, Tasty Box opened in October. The restaurant specializes in bento box-style meals, expanding the Japanese concept to include a range of international cuisine. The 1,400-square-foot venue can accommodate as many as 40 guests for receptions. Guests can order online for delivery via UberEats.
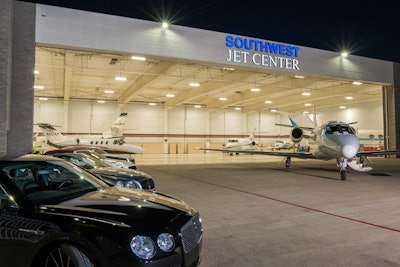
In October, Hangar SJC joined the Venues of North Scottsdale arsenal of large-scale, unusual event venues. The 29,332-square-foot airplane hangar is now available for events of up to 1,500 seated guests or 2,000 reception-style. The venue offers projection mapping, which turn 3-D objects into display surfaces for video. Spacial mapping software warps and blends images onto unexpected surfaces, so the “screen” doesn’t have to be rectangular or even two-dimensional. Huge projectors with at least 20,000 lumens project onto surfaces measuring up to 40 feet tall and 100 feet long.
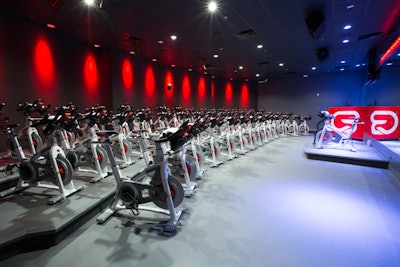
CycleBar indoor cycling studio opened a branch in Chandler in July. The 3,000-square-foot venue can accommodate as many as 49 riders for charity events, social rides, or “sweatworking” sessions, and a community room is available for post-class socializing. The studio offers amenities like shoes, water, towels, shower supplies, mints, lip balm, and hair ties. For private events, CycleBar Raintree Branch can create a customized sign-up page online, where guests can log in to reserve their bikes, select their shoe sizes, and create their nicknames for the in-class CycleStats board. All of the bikes are equipped with computer monitors that collect information such as calories burned, RPMs, class rank, and more; stats are emailed to riders 15 minutes after a class ends, along with the instructor’s playlist that is available for download.
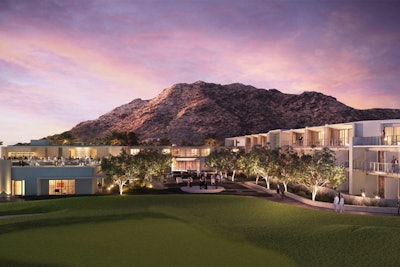
Paradise Valley will welcome the Mountain Shadows resort in the first quarter of 2017. The $100 million venue will have 184 rooms, 12,500 square feet of indoor event space, and 25,000 square feet of outdoor event space. The Paradise Ballroom measures 4,475 square feet, and can hold as many as 330 guests banquet-style or 600 reception-style. The Paradise Ballroom Room Pre-Function Area measures 4,329 square feet, and has seating capacity of 160 banquet-style or 300 reception-style. The Valley Room, at 1,082 square feet, can seat 70 banquet-style or 60 classroom-style. The Arizona Room is 1,129 square feet, and can hold 70 for banquets or 135 for receptions. The Echo Room measures 634 square feet, and can fit 50 banquet-style or 65 for receptions. Planners can also use the 549-square-foot Mountain View Boardroom, the 325-square-foot Canyon Ballroom, and the 315-square-foot Cholla Boardroom. Six outdoor spaces range from 560 square feet to 4,161 square feet. Event spaces will have TV screens, roll-down projection screens, and wall-mounted iPads that function as reader boards. Mountain Shadows will also have an 18-hole golf course, swimming pools, juice bars, and upscale shopping outlets.
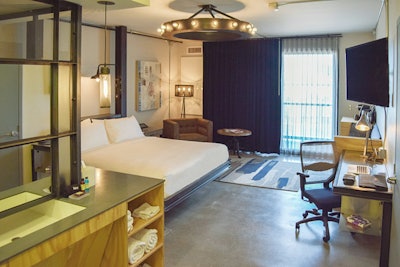
Open since October, this 105-room boutique Found:Re Phoenix hotel in Downtown Phoenix measures 84,888 square feet, including six event spaces ranging from 450 square feet to 2,750 square feet. The Gallery, which can be sectioned off, can fit as many as 153 guests banquet-style or 200 reception-style; the Pool Deck can accommodate 150 guests banquet-style; and the Studio can jold 24 guests banquet-style, 48 theater-style, 36 classroom-style, or 40 for receptions. The hotel includes built-in, state-of-the-art LCD screens that drop down from the ceiling.
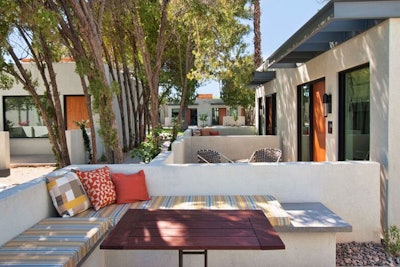
Open since October, this luxury resort pays homage to mid-century architects, artists, and designers such as Paolo Soleri, Frank Lloyd Write, and Alexander Girard. Andaz Scottsdale Resort & Spa has 10,000 square feet of indoor meeting space, as well as 36,000 square feet of outdoor pre-function space, event lawns, and open areas. Inside, the largest event space is the 3,800s-square-foot divisible Foundry Ballroom, which can seat 240 theater style, 220 banquet-style, 170 classroom-style, or 70 boardroom-style. Outside, the 5,175-square-foot Cholla Lawn is the largest event space; its seating capacity is 120 banquet-style. while its standing capacity is 200. Multiple food and beverage outlets, include Weft Warp Art Bar & Kitchen, which has an open kitchen and a plancha; and the Turquoise Bar, which offers poolside snacks and cocktails. While in residence, guests can use the hotel’s complimentary GoPro cameras to capture their experiences during their stay. The resort also includes a full-service salon and spa, three swimming pools, and a 24-hour indoor/outdoor fitness center.


















