Here's a look at new Chicago eateries, drinking spots, hotels, conference areas, private rooms, and other spaces to open for events this fall. The new and renovated venues are available for corporate parties, weddings, fund-raisers, outdoor functions, business dinners, teambuilding activities, conferences, meetings, and more.
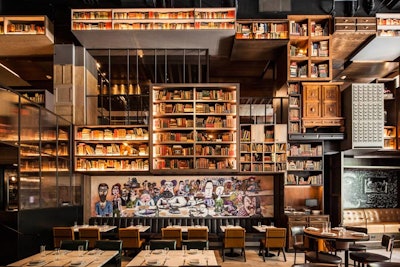
Hotel EMC2 opened in Streeterville in May. The 21-story hotel has 195 rooms, and a design scheme inspired by art and science. Artwork from local artists spruces up the public spaces, while guest rooms pay subtle homage to 1920s laboratories. (The freestanding bathrooms, for example, reference wet labs.) Decked with vintage science books, the hotel's restaurant, the Albert (pictured), has 120 seats including a chef's table that seats 20. The eatery serves seasonal, globally inspired fare, and a major design feature is a custom glass structure called "the infusary," which pours house-infused liquors. The hotel's 2,000 square feet of meeting space includes two meeting and event rooms, each decked with blackboard-style art installations. The 812-square-foot Emmy Noether room, named after the famous mathematician, holds conferences for 22 or receptions for 50. The 988-square-foot Symmetry Room holds conferences for 28 or receptions for 75. There's also a 690-square-foot terrace, which holds receptions for 35.
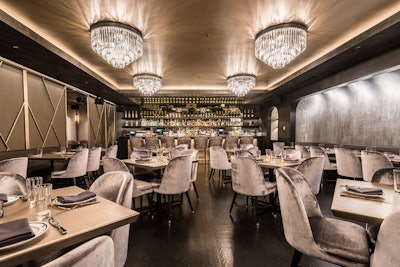
BLVD came to Fulton Market in June. Inspired by Hollywood in the 1950s, the restaurant offers shareable plates of American fare—think whipped-avocado toast, house-made pappardelle, and giant seafood towers. Upstairs, a private dining space known as the Champagne Room holds seated dinners for 50, and has an additional 10 seats at its bar. The room also holds standing receptions for 75. Just off the Champagne Room, the Lounge holds seated dinners for 35 or receptions for 50. Hosts may opt for a full upstairs buyout, reserving the Champagne Room and the Lounge together. Downstairs, the main dining room seats 85 for dinner; it also has a bar with nine seats and high-top tables that seat 16. The entire venue is available for buyouts.
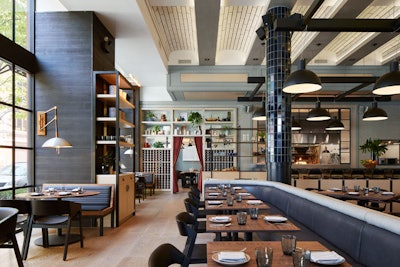
Proxi opened in the West Loop in June. The restaurant is housed in a former print shop, and its design was inspired by a mid-century American brasserie. It serves dishes inspired by global street fare, with menu items varying from coal-roasted oysters to raw tuna with coconut milk and avocado mousse. Proxi's intimate private dining room seats 14, while its main dining room hosts semiprivate seated dinners for 24.
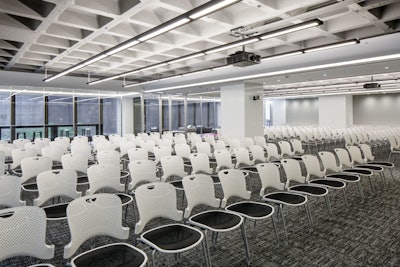
The International Interior Design Association opened its new international headquarters in downtown Chicago in June. Within the 17,000-square-foot headquarters is an event space called the IDEA Studio. The sleek space seats 150 in a theater-style setting, or 125 in a classroom-style setup. The venue is also suited to roundtable discussions, cocktail parties, and seated dinners.
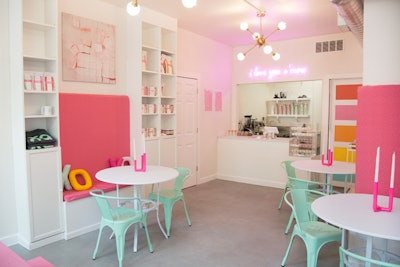
Billed as "the world's first marshmallow cafe," XO Marshmallow opened in Rogers Park in June. Available for rental on Mondays (when the cafe is typically closed), the cute, 700-square-foot space has 16 seats and can host standing dessert receptions for 20 to 25 guests. Typical menu items include s'mores, marshmallow "tacos" served in waffle-cone shells, and homemade marshmallows in flavors such as raspberry and champagne. For events, owners can create custom treats—the venue's team served Fruity Pebble Whoopie pies for one bash.
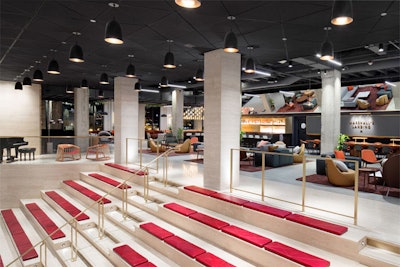
Marshall's Landing opened at the Mart in June. The 12,000-square-foot lounge serves craft cocktails, artisan coffee, and seasonal fare such as forest-mushroom bruschetta. The high-tech venue has a 72-seat private dining room equipped with 98-inch and 70-inch 4K display monitors. Additionally, the main entryway has a 27-foot-wide, 14-foot-tall projection wall, which can display images, videos, and presentations. The venue can be bought out entirely to host cocktail receptions for 350 or seated dinners for 225. Partial buyouts accommodate cocktail receptions for 225, or seated dinners for 150.
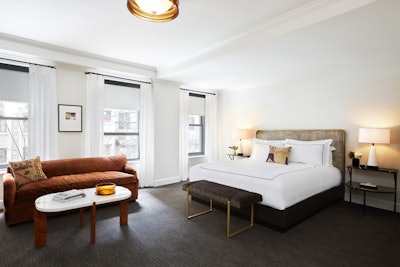
Originally opened in 1927, the Talbott Hotel recently underwent a $20 million renovation and reopened in May. The Gold Coast property now has 178 rooms (it formerly had 149) as well as a new lobby restaurant called 20 East. With interiors by noted designer Kara Mann, the hotel has two meeting rooms. The 638-square-foot McRae room can seat 60 in a theater-style setup; it holds 80 standing. The 968-square-foot Reed Room, outfitted with custom chandeliers, holds receptions for 150 or seats 90 theater-style.
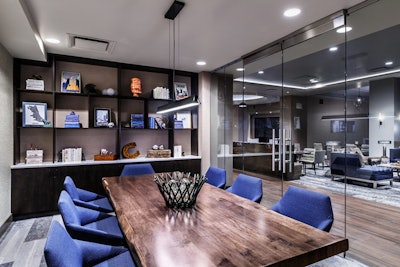
Cambria Chicago Loop—Theatre District opened in May. The 199-room property is housed above the Ford Center for the Performing Arts Oriental Theatre, and has taken over offices that were located there. The hotel has four meeting rooms, which hold conferences, small receptions, or brainstorming sessions. Room A is 600 square feet, and seats 63 theater-style. Rooms B and C are 620 square feet, and each seat 65 theater-style. There's also a seven-seat boardroom.
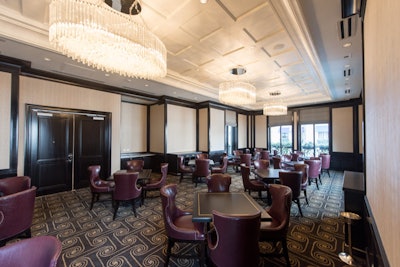
Esteemed chef Michael Mina opened his first Chicago restaurant, Margeaux Brasserie, at the Waldorf Astoria Chicago in July. The French eatery—which serves oysters, roasted chicken, and steak frites—has a private dining room that seats 40. The private room overlooks the hotel's Parisian-style courtyard. The main dining room has 114 seats, as well as a bar that seats 18 and a lounge that seats 24.
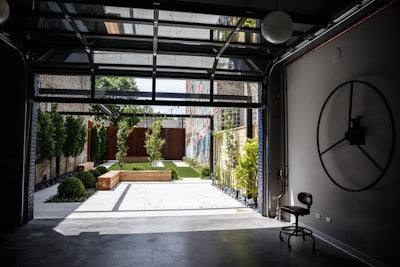
The Lytle House, an under-the-radar event space, took over a former Edgewater auto shop in June. The 1,600-square-foot venue holds 80 for seated dinners or receptions. The space comes stocked with steel-and-walnut tables and chairs, a chalkboard wall for signage, a projector, and surround-sound speakers. The owners are wedding photographers, and designed the space with optimal light and attractive photo backdrops in mind. There is also a 1,200-square-foot courtyard that guests may use, weather-dependent. A glass garage-style door leads to the courtyard, which features a colorful mural, string lights, hidden speakers, and a built-in seating area.



















