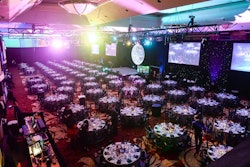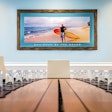Here's a look at new Orlando/Central Florida eateries, drinking spots, hotels, conference areas, private rooms, and other spaces for all types of summer entertaining and events. The new and renovated Orlando/Central Florida venues are available for corporate parties, fund-raisers, outdoor events, business dinners, teambuilding activities, conferences, meetings, weddings, and more.
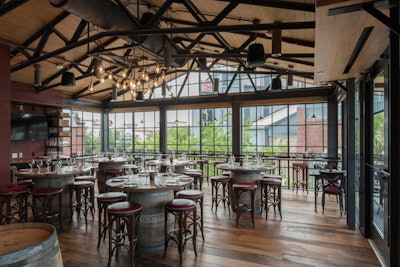
In the center of Disney World’s busy Disney Springs dining, shopping, and entertainment complex, Wine Bar George is a den of civility. Within its warm interior with brick and wood details, the two-story, 6,000-square-foot wine bar—run by namesake master sommelier George Miliotes—features six event-space options. Groups can buy out the entire restaurant to fit 200 seated or 300 standing guests, including multi-course dinners with wine pairings. Smaller groups can opt for the second floor interior (80 seated or 190 for receptions), bar (30 seated or 50 for receptions), or barrel room (as many as 190 seated). The glass-enclosed library holds 10 guests, and the patio seats 26 or holds 35 reception-style. Miliotes himself will host private wine pairing sessions for private events.
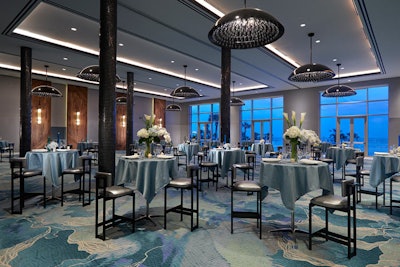
Bringing a splash of rock ‘n’ roll energy to this beach community, the new Hard Rock Hotel Daytona Beach offers 20,000 square feet of indoor and outdoor event space, along with 200 guest rooms, a spa, and more. Taking a cue from the Atlantic Ocean, the waterfront Avalon Ballroom sets blues and greens against hand-crafted wood panels, plus both pillars and domed chandeliers are dotted with bubble-like crystal beads. With 6,204 square feet that can be divided in half, the Avalon accommodates 300 banquet-style, 300 classroom-style, 450 theater-style, or 500 for cocktails. It has state-of-the-art sound and audiovisual systems. The adjacent terrace adds 10,000 square feet—as well as ocean views.
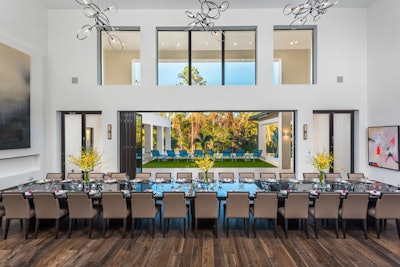
Isolé Villas, a new 15-suite villa, is available for corporate retreats, meetings, or events south of Orlando. Within its 25,000 sleek, contemporary square feet, the property includes a 14-seat boardroom and a Grand Dining Room that seats 40 guests for plated meals at a custom-made black Italian marble table. As many as 75 can attend buffet or reception-style events in the same space. Other amenities include a multi-level saltwater pool, an indoor sports court for teambuilding programs, a 19-seat high-tech movie theater, a piano salon, a spa, and a cigar lounge. Additionally, a sommelier is available to help choose wines. The venue is located inside the gated Reunion golf resort community.
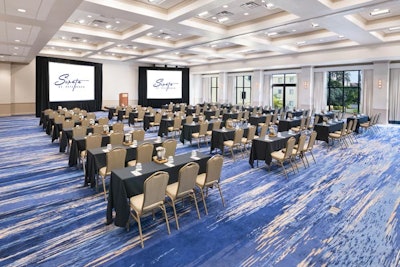
Located on the Gulf of Mexico, the 382-room Sirata Beach Resort along the St. Pete Beach has revamped its 30,000 square feet of indoor and outdoor event space as part of a $15 million property-wide renovation. Two ballrooms—measuring 5,100 square feet and 3,100 square feet, respectively—as well as eight function rooms carry through the refreshing seaside palette of blues and yellows over white and light gray. Groups of 25 to 350 can be accommodated, in air-conditioned comfort or alfresco in the breezeway and grotto areas outdoors. Quiet dinners, festive parties, and classroom-style seminars are among the event options, supplemented by private beach parties.
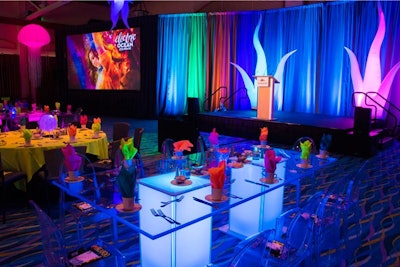
New this summer—but available for private events throughout the year—SeaWorld Orlando builds parties around Ignite, a lively fireworks finale to its Electric Ocean nighttime shows. Called the Club Sea Glow Dance Party, the event for groups involves high-energy music, dancers in daring costumes, and loads of glowing colors in a dedicated viewing area. Most events begin the 12,000-square-foot Ports of Call ballroom that seats 650 or holds 1,000 reception-style, where dancers bearing inflatable jellyfish and floating neon eels mingle with the crowd before heading out to see the fireworks.
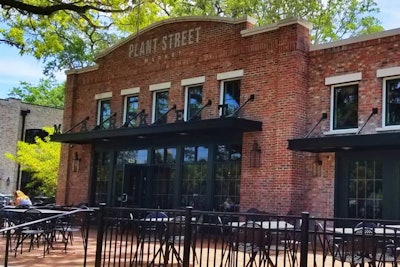
Tucked into a quiet end of the Plant Street Market food hall, Barrel Room is an intimate wood, brick, and cement bar and event space. It’s decorated with barrels of beer from the Crooked Can Brewing Company, a sister business located elsewhere in the building. Freeform glass bubble chandeliers hang over the wood-topped bar. Craft beers are the menu focus, whether for a group of 30 seated at tables in the 2,000-square-foot bar itself, or for 150 at a reception-style event that spills out into the patio, adding another 500 square feet. From snacks to full meals, food is served buffet-style from the 20-plus food hall vendors. Options include sushi, barbecue, German-style pretzels, and coal-fired pizza. Audiovisual equipment and private restrooms are available.
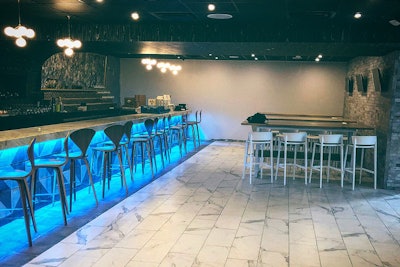
Set within Orlando’s leafy Thornton Park neighborhood, Novelty at 101 is a craft cocktail bar that bills itself as a “social parlor.” Buyouts of the calming, modern space with minimalistic elements and modern light provide access to the entire 2,500-square-foot-space, which is located on the ground floor of a modern condominium building and accommodates as many as 150 guests for a buyout. Four rental options are available, the smallest of which is a 400-square-foot area for 20 people. The facility’s tri-zoned sound system allows for distinct audio in different areas, and five televisions are available for multimedia needs. Novelty is operated by V Group, which manages several event spaces in downtown Orlando.
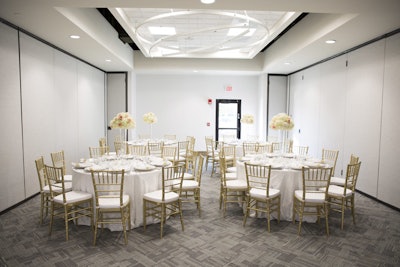
With a cool, contemporary look, the Holiday Inn Orlando—International Airport recently refreshed its meeting spaces as part of a $10 million update. The largest is the 6,157-square-foot Gallery Ballroom, which can be divided into six spaces. In all, events can accommodate as many as 600 guests for a reception-style event, 200 classroom-style, or 380 for banquets. Like the hotel lobby and the 288 guest rooms, the ballroom is a subtle mix of bright yet neutral tones. Adding panache, dramatically swirled LED ceiling lights can be programmed to be one color throughout an event or to change hues progressively. A pergola area, the ballroom lobby, and a private dining room off the small hotel restaurant are also venue options. Audiovisual equipment as well as seated and buffet menus are available.
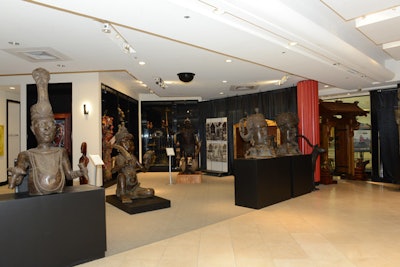
Guests can mingle and dine surrounded by African art at Bronze Kingdom, a museum and gallery specializing in bronze tribal sculptures. Newly relocated to a 16,000-square-foot storefront at the Orlando Fashion Square Mall, the venue accommodates groups of as many as 350 guests. Smaller gatherings can be held in the 1,200-square-foot dedicated event area, seating 100 guests banquet-style or 34 around a U-shaped table, or holding 175 for a cocktail party. A 30-seat movie theater is slated to open in the fall.
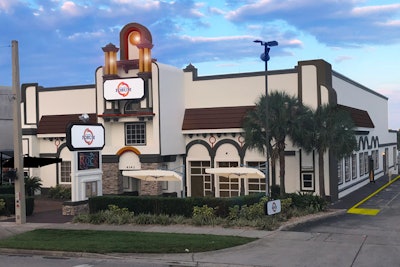
Just north of Universal Orlando, Orlando Forum is a spacious event center with Vegas-style shows that opens August 1. The cavernous building is 6,000 square feet with 30-foot-high ceilings, a four-sided bar, and a patio for pre-function mingling. Dark tones of black, brown and gray are set against beige walls in the warehouse-like space, which is scheduled to open the first week of July 2018. An executive chef oversees the catering menu, which varies from hors d’oeuvres for cocktail parties to three-course seated dinners. Audiovisual equipment is available, as are multiple oversize screens. The stage can be adjusted for height and has an elevated sound booth. Dressing rooms are adjacent. The space seats as many as 320 guests at 10-top round tables or holds receptions of 500 guests. The 100-spot has a parking lot easily fits coach buses. Buyouts are available.





