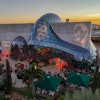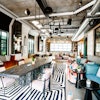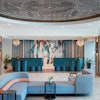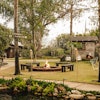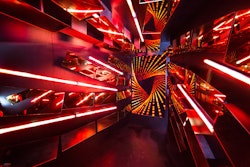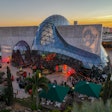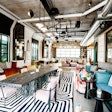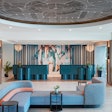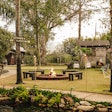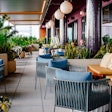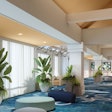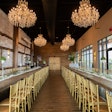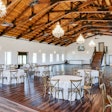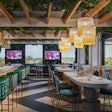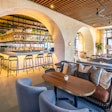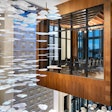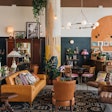ORLANDO/CENTRAL FLORIDA—Here's a look at new Orlando/Central Florida eateries, drinking spots, hotels, conference areas, private rooms, and other spaces for all types of summer entertaining and events. The new and renovated Orlando- and Tampa-area venues are available for corporate parties, fund-raisers, outdoor events, business dinners, teambuilding activities, client entertaining, meetings, weddings, and more.
Jaleo Disney Springs
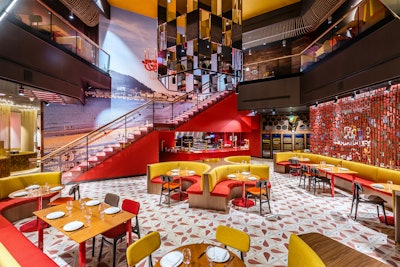
Celebrated chef José Andrés’ rapidly growing restaurant empire brings his Jaleo concept to Orlando in the form of a bold, bright, and colorful restaurant featuring classic and contemporary Spanish cuisine. Opened in mid-March 2019, the restaurant serves its signature tapas, wood-fired paellas, and other specialties into its event menus. Groups of varying sizes can dine in five separate spaces downstairs, eight upstairs, or the whole second floor. Buyouts for as many as 550 are available as well. Spanish wines, and themed gift bags with items such as cookbooks or Catalan cookies, are among the extras offered.
Photo: Rey Lopez
The Daytona, Autograph Collection
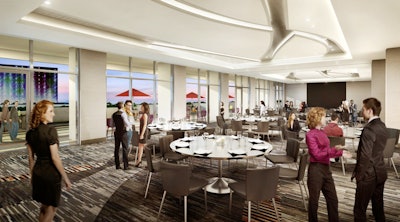
Daytona Beach is renowned for auto races at the speedway, and now a new six-story hotel with a slick racing theme has opened across the street within an upscale retail/dining/entertainment complex. The Daytona, Autograph Collection infuses its 144 guest rooms, public areas, and event spaces with visual nods to racing. Audiovisual and sound systems, projectors, screens, and an optional stage are standard in the property’s 2,400 square feet of meeting space and 10,000 square feet of event space. Venues include the Echelon, encompassing two 1,200-square-foot spaces that can be used together to seat 200 banquet style or hold 240 for receptions; the Echelon terrace, at 2,100 square feet; Sir Malcolm Private Dining area that seats 40 guests; and the fire pit patio, measuring 1,100 square feet.
Rendering: Courtesy of the Daytona
Shula’s Steak House Orlando
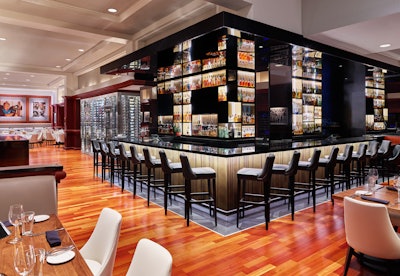
Corporate groups have dined at Shula’s in a hotel at Disney World for 20 years, and now the steak restaurant named for retired football coach Don Shula has been revamped. While still club-like in style, the newly enlarged, three-sided wraparound bar area has a sleek modern feel with lighter wood, straight edges, an illuminated wine tower, and a three-part display about the coach’s N.F.L. career. Prime steaks and fresh seafood items have been added. Four traditional private dining rooms with mahogany walls each seat 16; they can be combined to fit as many as 80 for a seated dinner. The bright new lounge fits 75 for a reception; partial lounge use can accommodate 25. Semiprivate options for as many as 150 seated guests are also available.
Photo: Jason Dewey
Mia’s Italian Kitchen

With its location on conference-heavy International Drive, Mia’s Italian Kitchen was designed with private events in mind. The restaurant specializes in rustic Italian fare served amid a mélange of brick walls, unfinished woods, vintage-style ceiling murals, tiled floors, and brightly colored upholstered seating. The spaces throughout the 8,500-square-foot restaurant are flexible, as are menu choices, which include hors d’oeuvres and cocktails, buffets, and multi-course table-service meals. Buyouts can accommodate 500 guests reception style or 200 for a plated or buffet seated meal, while smaller options include the Dining Room Hearth, covered patio, Sofa Lounge, and the front bar with a cocktail lounge. Each fits about 50 seated or 75 standing.
Photo: Courtesy of Mia’s Italian Kitchen
The Current Hotel, Autograph Collection
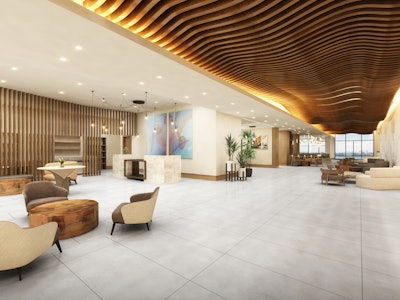
Overlooking Tampa Bay, the soon-to-open Current Hotel will bring a modern, sophisticated lodging and event space to the Gulf Coast city. Clean lines, neutral tones, and a rotating portfolio of artwork by local artists will be the backdrop for all guest areas, including a rooftop bar available for private gatherings. Other areas for events include the Grand Ballroom, three salons, two boardrooms, a bay-facing pool and patio, a fire pit, and a private beach area. The ballroom, with floor-to-ceiling windows overlooking the water, will seat 50 conference-style, 150 for banquets, or 200 in a theater configuration within its 2,376 square feet. The 180-room property is slated to open in July.
Rendering: Courtesy of the Current Hotel
Bitters & Bottles
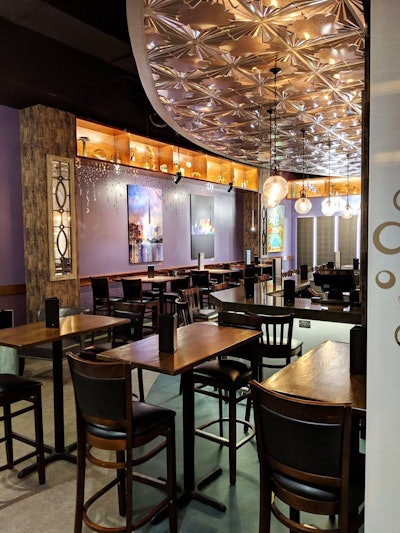
Bitters & Bottles brought craft cocktail culture to Orlando’s North Quarter District in early 2019 and opened for private events this spring. Purple and white hues with seductive back-lighting add a contemporary feel to the intimate L-shaped space. It holds 75 guests for cocktails or seats 28 for banquets or 30 informally, which includes bar stools. Two 60-inch monitors are available, as are banquet tables, black linens, and a water station. Upgrades include DJs or entertainers, fortune tellers, henna tattoo artists, and photo booths. The venue offers appetizer stations, passed hors d’oeuvres, buffets, and custom food and beverage menus.
Photo: Courtesy of Bitters & Bottles
AquaCourse 360, JW Marriott Orlando
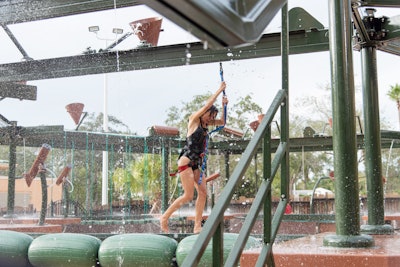
Recreational facilities from a golf course to tennis, a lazy river, a lake with bass fishing, and a mountain bike trail are among the outdoor amenities at the JW Marriott, set on a 500-acre complex. Add to that the new AquaCourse 360 water-play area, which opened in April. The water experience includes balance bars, swinging bridges, and sprays of water. Within its 15,000 square feet, the area can be used as a nontraditional venue for banquets and receptions, accommodating as many as 100 guests. Extras such as music and food are available as add-ons, and the adjacent JW Studio offers additional space with video games, foosball, Skee-Ball, scrabble, and air hockey.
Photo: Courtesy of AquaCourse 360
The Delaney Hotel
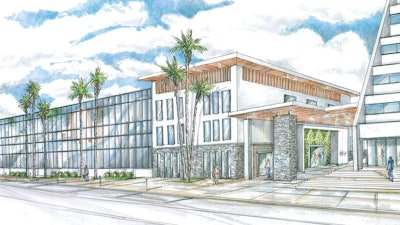
The sleek Delaney Hotel—a privately owned and managed boutique across from the Orlando Health hospital complex in the city’s SoDo district—is slated to open in late June. The converted office building has 54 rooms, some with skyline views, and space for events of as many as 100 guests. The main event space is the Lake Copeland Room, a 1,700-square-foot private area within the 4,000-square-foot Delaney’s Tavern restaurant. It seats 100 people for a banquet or holds 125 for a reception. There is also a covered courtyard with room for 100 guests. On its own, the restaurant seats 200. Audiovisual equipment, a sound system, a dance floor, and mobile bar stations are available.
Rendering: Courtesy of the Delaney Hotel
Green Room at Tin Roof
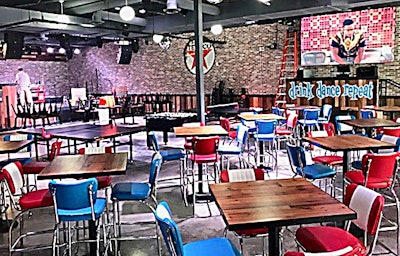
The Tin Roof is an informal concert venue located amid a tourist venue filled with attractions and restaurants. In May, it expanded its Green Room, located next door, to be a 6,800-square-foot event space with 100 indoor seats (plus bar stools) and a 34-seat patio; together they can accommodate 400 seated, 1,000 standing only, and 11,800 standing combined with Tin Roof. Semiprivate spaces are available, as are complete buy-outs. A stage, high-tech sound, lighting equipment, and Southern fare are all available. The rustic-style brick-walled space with wooden tables and antique signs includes two bars and a 10-foot video board and nine LCD TVs, as well as amusements such as ping-pong, arcade games, and foosball tables.
Rendering: Courtesy of Green Room at Tin Roof
Sette
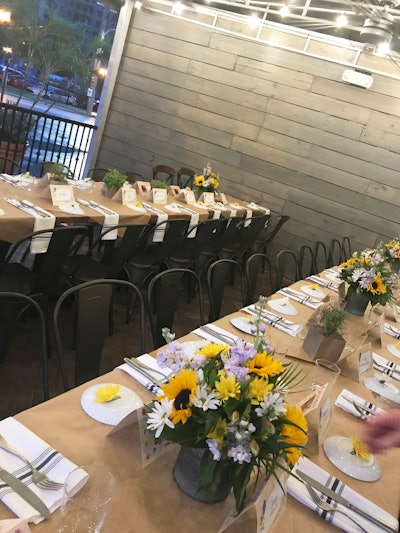
In Orlando’s Ivanhoe Village district, Sette (pronounced set-TAY) serves housemade pastas and other scratch-cooked Italian specialties in a homey 3,700-square-foot dining room with an open kitchen and on a 450-square-foot covered patio. Groups can buy out the entire space for receptions of 120 guests indoors and 50 outdoors. Smaller events can meet in the Sunroom portion of the interior, where 28 guests can sit along one long table lined up by a string of windows. The patio accommodates 40 seated for table-service or buffet-style meals and 59 standing with appetizers set out on tables. The owners can make custom celebration cakes in their nearby bakery, Se7en Bites.
Photo: Courtesy of Sette
