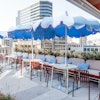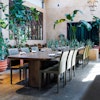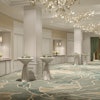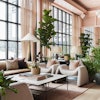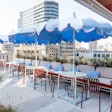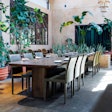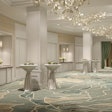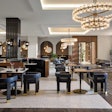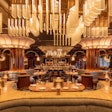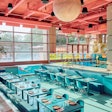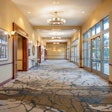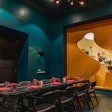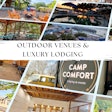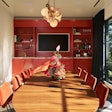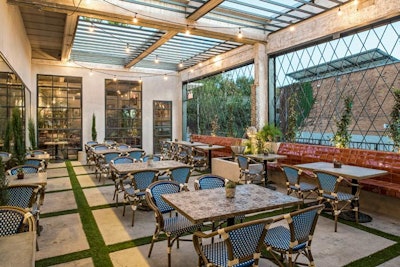
The South Austin restaurant Eberly, which opened in October, offers several separate spaces for events within its stunning 15,000-square-foot space. First, there is the dining room with 80 seats underneath brass bowl light fixtures creating warm ambience. The centerpiece bar, the Cedar Tavern, features a piece of New York drinking history in the form of the historic bar, which was restored to its full mahogany glory; it seats 55 or holds 125 for cocktails. Then there is the greenhouse-inspired study with glass ceilings and marble tables, seats 38 guests or holds 50 for receptions. The hidden private dining room features a special quirk: The one-way mirror allows guests to spy on the main restaurant, along with a private entrance, separate bar, and vinyl collection; it seats as many as 40 guest s or holds 75 for receptions. The venue also has an 800-square-foot patio and not-yet-opened rooftop terrace.
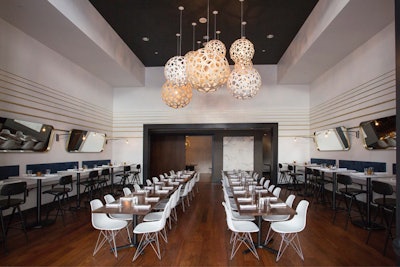
La Corsha Hospitality Group transformed the former fine dining restaurant Congress into a modern event space downtown Austin. Dubbed Congress Hall, the 1,000-square-foot space now serves as a venue for events and holds about 100 guests for seated dinners or 136 guests for receptions. There’s also a 12-seat private dining room hidden behind a barn door. Executive chef and owner David Bull and his team offer customizable food and drink menus. The renovations add classy touches such as blue satin walls and brass fixtures. A bar connects the space to sibling restaurant Second Bar and Kitchen, which can be used as overflow space or as a semi-private area for 24 guests with table and bar seating. The venue opened late last year.
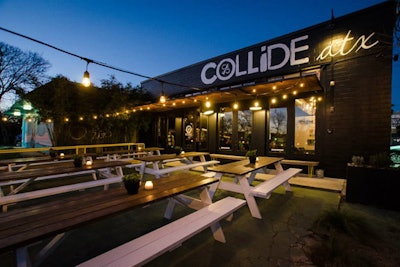
Collide ATX serves as an all-inclusive space—a restaurant, bar, event venue, co-working office, performance space, and overall creative hub—on the city’s east side. Opened in February by Dunlap ATX and Collide Agency, the 3,526-square-foot space is available for events of 90 people. As part of it programming, the venue hosts 60-day-long chef residencies.
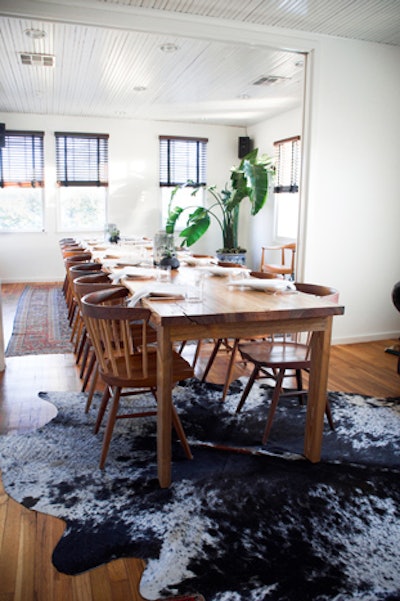
Clarksville fine-dining restaurant Jeffrey’s unveiled the Apartment, a new private event space above the eatery, in December. The stylish and homey feel is fitting for more intimate meetings and parties, offering a full bar, record player, and couch. As for food, the menu offers three different proteins— seafood, steak, or chicken—for family-style dining, paired with appetizers, housemade bread, vegetables, and desserts, all cooked by the restaurant’s chefs. The 545-square-foot space seats 20 guests or holds 30 for receptions.
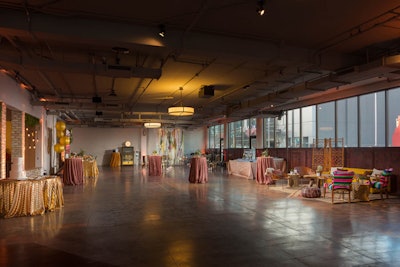
Trinity Hall, the spacious downtown event space, underwent a makeover in February. Now with increased capacity, the venue can hold more people: 600 guests for reception or 400 for seated events. The 11,766-square-foot space still includes a full professional kitchen, a bar, a performance stage, and a sound system.
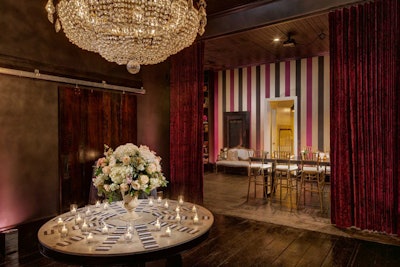
Palazzo Lavaca revitalized the historic downtown building into a multi-space venue, which debuted in early November. Relics from the structure’s former lives as a firehouse and saddle and boot repair shop are found throughout the space: the refurbished Otis elevator, outdoor boot sign, and more. Owner Giselle Koy threw in decadent details, such as an extensive chandelier collection (including one from the Golden Nugget Casino in Las Vegas). There are several spaces for events including the Grande Ballroom with gold accents and the Violet Flame bar, featuring amethyst velvet curtains, green rooms, full kitchen, and courtyard with carriage house gates. Other details include pine floors, patches of exposed brick and concrete for an industrial touch, and vintage furniture.
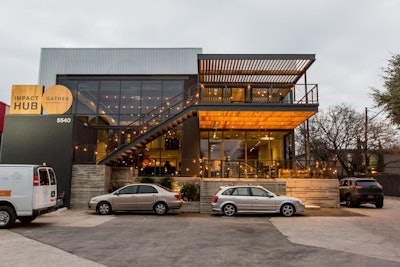
Impact Hub Austin expanded with a second location on North Lamar in February, featuring a co-working and event area in an industrial-inspired open space. On deck are desks, private offices, conference rooms, and a private courtyard. There is access to a full kitchen and dining areas, as well. The venue spans 7,359 square feet downstairs and nearly 5,000 square feet upstairs. It holds 380 guests for reception-style events.
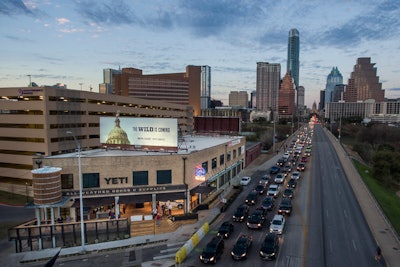
The Texas cooler company Yeti unveiled its first flagship store in February. The prime location includes a patio overlooking busy South Congress Avenue, where there’s a bar serving beers, Micheladas, and wines, along with packaged snacks. Inside, the store includes a stage sitting atop Yeti coolers, a product customization station, and showcased goods, vehicles, and even a smoker from hometown hero Franklin Barbecue pitmaster Aaron Franklin. The store spans 8,000 square feet and holds more than 250 guests for events.
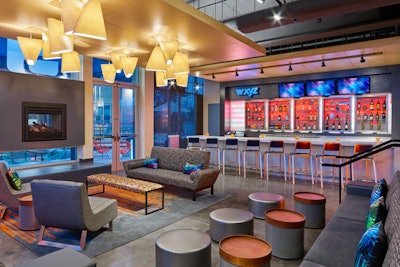
Aloft added its second Austin location in the northwest area of the city in January. The 130-room Aloft Austin Northwest features one meeting room, Tactic, which seats 20 guests in a conference-style set up or 54 theater-style. The 738-square-foot can be divided using an airwall and offers amenities such as audiovisual capabilities, a 50-inch plasma television screen, and Wi-Fi. Catering is available, as well. Other hotel amenities include a business center, indoor pool, cocktail bar Wxyz, and grab-and-go pantry.
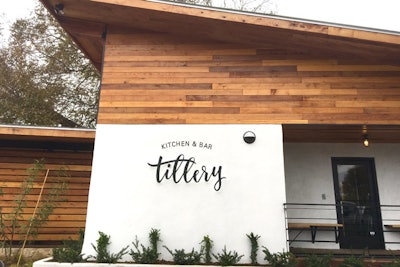
Tillery Kitchen and Bar, the Govalle neighborhood restaurant that opened in January, offers plenty of space, from the expansive patio overlooking the Colorado River to the dining room with floor-to-ceiling windows. The Mediterranean-influenced menu spans skewers, sandwiches, pastas, ice cream, and more, with the availability of customizable spreads. There is a full bar and kitchen, along with an extensive wine and beer menu. It seats 99 guests.
