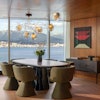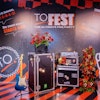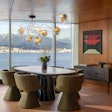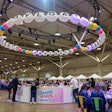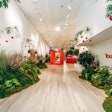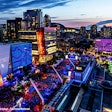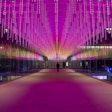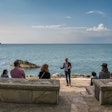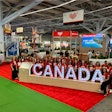Here's a look at the best new Toronto restaurants, hotels, party rooms, corporate event venues, conference centers, and private rooms to open this fall. These new and renovated Toronto venues can accommodate groups large or small for private and corporate events, meetings, business dinners, cocktail parties, conferences, weddings, and more.
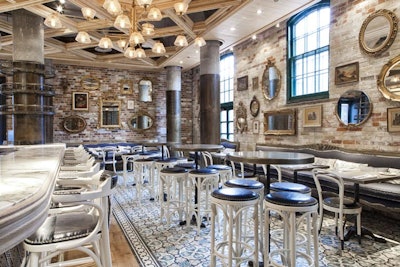
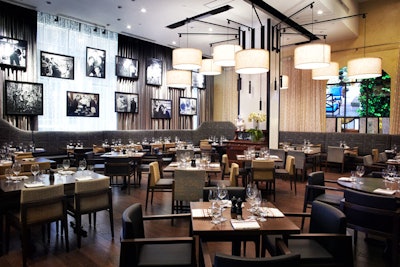
Opened by Toronto native and famed director Ivan Reitman, chef Jonathan Waxman, and restauranteurs Tom and Jordan Bitove of Innov8 hospitality, Montecito Restaurant boasts 12,000 square feet over its two-level dining room, lounge, and outdoor patio, which is split into seven different zones. Montecito’s decor includes an impressive digital wall featuring several 55-inch screens arranged to emulate an arched window. The lounge and dining space, which seats 399, offers a private entrance.
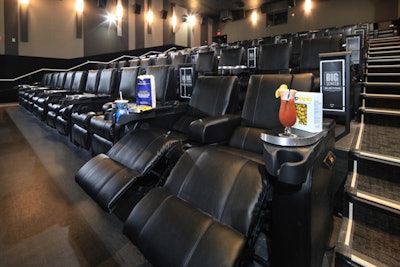
Cineplex VIP Cinemas opened in August in the Shops at Don Mills with more than 13,000 square feet of space and five V.I.P. auditoriums. The auditoriums are available for private screenings and corporate meetings and feature in-seat food and beverage service, two auditoriums with Dolby Atmos surround sound, an upscale lounge, and a patio overlooking the Shops at Don Mills. The theater has 494 seats as well as 13 barrier-free seats spread throughout the auditoriums.
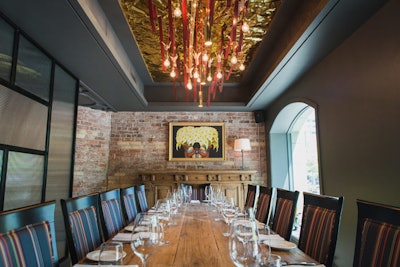
Since opening in June, Los Colibris has found a niche as a fine-dining Mexican restaurant. With 5,000 square feet, the restaurant seats 130 or holds 186 for receptions. Two private dining rooms seat 12 or 60. The restaurant’s namesake humming birds are featured as a design motif throughout the space.
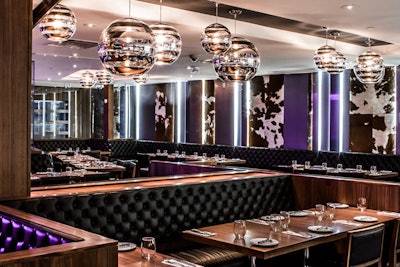
The complex that houses both CopaCabana Brazilian Steakhouse and Shibui Robata Bar opened in April 2014. Designed by architect Ralph Giannone of Giannone Petricone Associates, the 12,000-square-foot venue is spread over three floors, each with a different look and feel. A feature staircase is wrapped in shimmering beads and takes diners to the second floor, where the design includes a live-edge wood and marble bar. Overall, the venue has 310 seats: Shibui seats 60, the CopaCabana main floor seats 100, and the CopaCabana top floor seats 150.
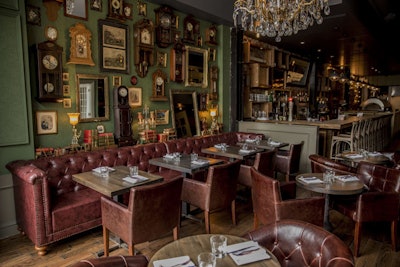
Opened in April, the Good Son is home to Top Chef Canada contestant Vittorio Colacitti, who serves up authentic Toronto cuisine. The 3,300-square-foot restaurant seats 100 or holds 140 for receptions and features an array of antiques including several vintage timepieces to reflect a homelike feel. The restaurant boasts a wood-fired oven imported from Bologna, Italy, in which several dishes are cooked.
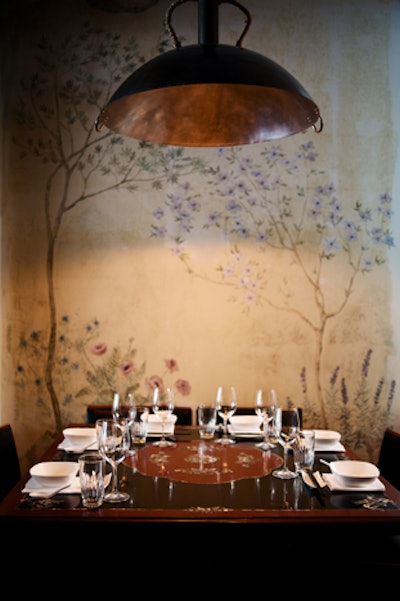
Famed Toronto chef Nick Liu partnered with Anton Potvin, Jen Grant, and Dave Dattels to open DaiLo in August. The space, designed by Solid Design & Build, takes Chinese influences and mixes them with French elegance. The space is divided into two spaces: the restaurant DaiLo, which seats 86, and the cocktail and snack bar LoPan, which seats 38. DaiLo design details include imported Chinese tile and an atrium-style skylight that has a custom chandelier suspended from the ceiling, reminiscent of a Chinese lantern. LoPan’s custom lighting installation, created by Milke Bau, resembles dumplings and fortune cookies and is suspended over the bar.
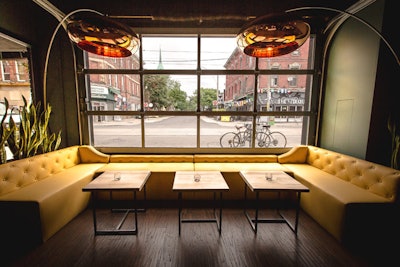
Rush Lane, a cocktail and snack bar that opened on Queen West in July, is owned and operated by five bartenders. With the help of Nighthouse Design, they restored a 1,300-square-foot former Hot Wings into a stylish spot with houndstooth wood paneling and a four-foot fish tank. With seating for 35—and expanding to 75 later this fall—Rush Lane offers private seating options.

Opened in July, Chill Ice House is a 1,200-square-foot bar and lounge kept at a chilly minus 5 degrees Celsius. From the cups and the curtains to the DJ booth, everything in the space is frozen. The main space holds 55 guests, who are provided with capes and gloves to enjoy the unique experience. For those who can’t handle the cold, a warmed 1,500-square-foot bar and lounge area that seats 60 is tucked away in the back.
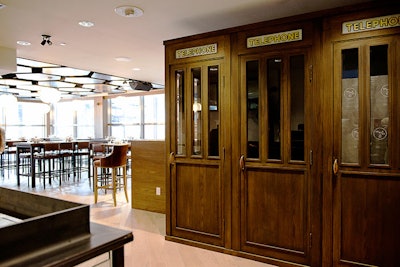
Located in the Scotiabank Plaza in the financial district, Speakeasy 21 opened in April with a charming 1920s vibe. With design from Solid Design & Build Inc., the bar incorporates elements of 1920s speakeasies using lacquered woods, brushed aluminum, plush leather, and raw steel covering the 4,100 square feet of dining room space. Outside is a 3,700-square-foot covered patio. The indoor and outdoor spaces combined seat 240, including in a semiprivate dining area for 75. The venue houses 10 digital screens and can be set up for a live band.


