4. Ace Museum
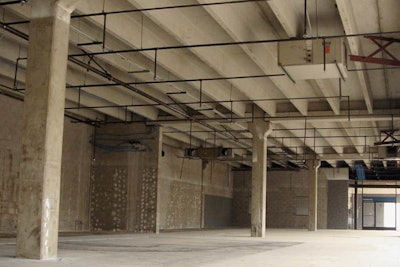
The Ace Museum, the newest contemporary art museum in town, has 100,000 square feet of space and a 250-car parking lot for events. Level one is an open-air space with a ramp leading to level two, which has 30,000 square feet of event space. The level-three rooftop has 360-degree views of the city.
Photo: Courtesy of Ace Gallery
5. Bagatelle
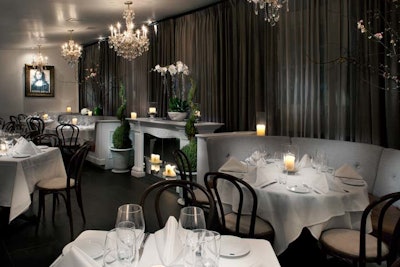
Bagatelle America, a partnership between Aymeric Clemente and Remi Laba of Brand Essence, and Jonathan Segal of the One Group, has just opened the first Bagatelle location outside of New York, the 2,700-square-foot Bagatelle L.A. Located in the former Boudoir space in West Hollywood, the restaurant opened in February with a multiroom St. Tropez- and Paris-inspired indoor-outdoor layout created by design firm Studio Brasa and food from executive chef Scott Quinn, formerly of Bouchon. For outdoor events, there's a manicured garden hedge surrounding the upper outdoor patio meant to evoke a Parisian city garden. Indoors, the bar area has an oversize fireplace mantle.
Photo: Ryan Forbes/Avablu
10. Malibu and Vine Bar & Grille
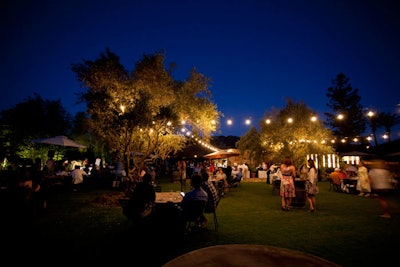
This August, in the hills just east of Malibu, the Malibu Golf Club unveiled Malibu and Vine Bar & Grille, a wine-centric steak house with farm-to-table influences and a 300-seat outdoor wine bar.
Photo: Courtesy of Malibu and Vine Bar & Grille
1. AV Nightclub
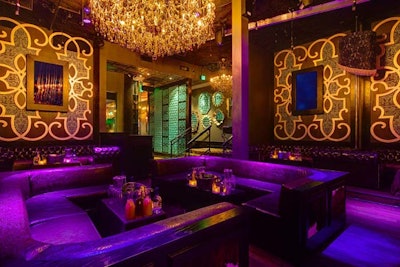
AV Nightclub opened in April in the historic Marion building with room for 320. A DJ booth is the centerpiece of the space, and it is surrounded by Baroque-era-inspired embellishments. There are Roosevelt tufted chesterfield banquettes behind each table, and there’s a patio with ivy-covered walls and an outdoor fireplace. AV comes from hospitality veterans Matt Bendik and Tosh Berman of AV Hospitality. Interior designer Davis Krumins is behind the look, and Steve Lieberman of SJL Lighting designed the lighting system to go along with the venue’s Funktion One Sound System from Dan Agne of Sound Investments.
Photo: Alen Lin
6. Pink Taco Sunset Strip
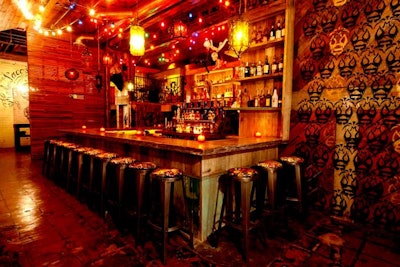
The newest outpost of the Mexican restaurant Pink Taco was slated to open on the Sunset Strip by the end of May, with two bars intended to draw a nightlife crowd. The space that is home to the new 12,000-square-foot, three-level Pink Taco most recently housed Miyagi’s and once housed the Player’s Club in the 1940s. Harry Morton stripped and restored the Pink Taco Sunset Strip’s interiors to the exposed brick and raw steal ironwork. The design includes Dia de Los Muertos street graffiti, subway tiles from downtown L.A.’s metro station, murals of Lucha Libres, Calavera, and goddess Mictecacihuatl, and vintage candelabras that hang from the ceiling. The 120-seat, indoor-outdoor ground level includes the largest patio on Sunset Boulevard.
Photo: Mike Allen
1. Los Angeles Convention Center's South Hall
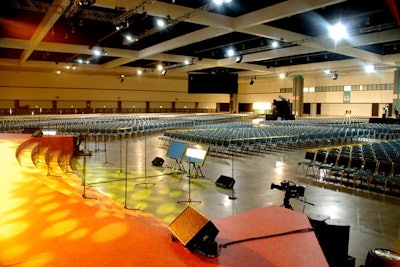
The Los Angeles Convention Center’s largest space, the 346,890-square-foot South Hall, has room for 22,870 theater-style, 12,800 for a banquet, or 1,720 for a reception, under 40-foot ceilings. The 210,685-square-foot West Hall has 36-foot ceilings and room for 15,000 theater style, 10,000 for a banquet, or 1,050 for a reception. The center overall has 770,000 square feet of exhibit space.
Photo: Courtesy of Los Angeles Tourism & Convention Board
2. Fairplex Campus
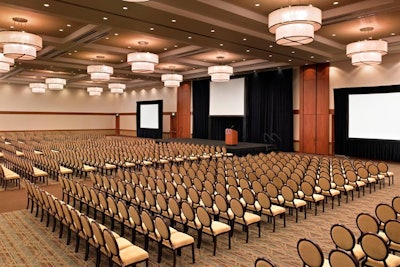
Fairplex has more than 300,000 square feet of exhibit space. Its overall indoor capacity is 7,000. The largest building on the Fairplex campus is Building 4, which has 105,600 square feet of contiguous space. Also on campus is the new Sheraton Fairplex Conference Center. The exposition center has 33,600 square feet of contiguous space and is the largest room in the new conference center. It holds 150 10- by 10-foot expo booths, 2,800 people for a banquet, 3,500 theater-style, or 3,700 reception-style.
Photo: Courtesy of Fairplex
3. L.A. Live's Nokia Theatre and JW Marriott Diamond Ballroom

The 7,100-seat Nokia Theatre at L.A. Live has largest stage in Southern California at 14,000 square feet, with no seat further than 220 feet from the stage. Also on the L.A. Live campus is the JW Marriott Los Angeles, which has 100,000 square feet of flexible meeting and event space downtown and serves as the headquarters hotel for the Los Angeles Convention Center. The Diamond Ballroom, at 25,086 square feet, holds 2,800 for a reception, 1,900 for a banquet, or 1,270 classroom style.
Photo: Courtesy of L.A. Live
4. The Shrine Auditorium and Expo Center
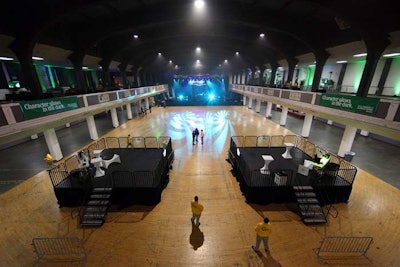
The Expo Center adjoining the Shrine Auditorium has 34,000 square feet of floor space on the main level and 20,000 square feet of space in an open mezzanine overlooking the ground floor. The expo holds 3,500 people, and the ceiling reaches a peak of 43.5 feet. The Shrine Auditorium itself comprises the largest proscenium-style stage in North America with a freestanding balcony, providing more than 6,300 seats.
Photo: Courtesy of Shrine Auditorium and Expo Center



















