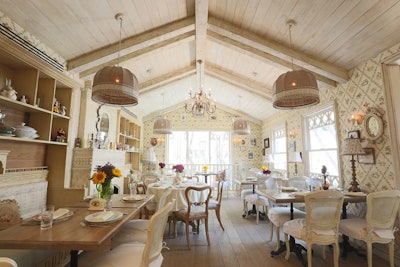
In June, Russian restaurant Mari Vanna Los Angeles opened in West Hollywood, offering Russian cuisine, karaoke, and eye-catching decor. It's the sixth location for the international chain from Russian hospitality group Ginza Project. The venue is meant to mimic the interior of a residence, and has four distinct spaces: a fireplace-lit 30-seat family dining room, a 30-seat sunroom, an intimate 20-seat bar, a 20-seat wine and karaoke lounge, and a 60-seat garden patio. A white wrought iron gate marks the entrance, decked with potted plants and flowers, and birdhouses, flower baskets, and lanterns hang above the cushioned wicker seating throughout the patio for an open-air gathering. Inside, the karaoke and wine lounge comes equipped with an audiovisual system, and the in-house accordionist will entertain diners with traditional folk Russian folk music. The venue is available for buyouts and events.
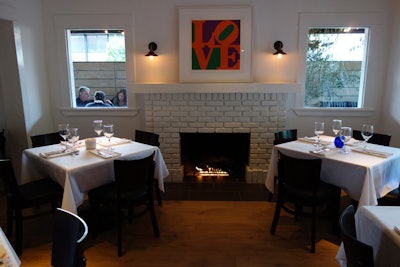
The Larchmont is new in the former Larchmont Grill space, and has revamped the two-story craftsman-style structure with a fresh, airy look that includes a new marble bar and wooden floors and a menu of Californian farm-to-table fare. Partners Robert Kass, Spoon Singh, and Mathew Cape have selected Cody Diegel as executive chef, working with consulting chef Don Gragg (of Chez Panisse) to co-design the menu. For a homey-feeling holiday event, take over the upstairs space, which has a residential bungalow air with a private entrance and a patio with a view over Melrose.
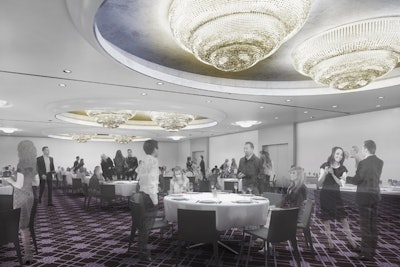
The buzzed-about hotel The Line is slated to open on October 1. The Line has 12 flexible spaces accommodating receptions for as many as 800 guests, or meetings for 400. There are two ballrooms, and special event menus are created by Food & Wine's best new chef (and BizBash innovator) Roy Choi.
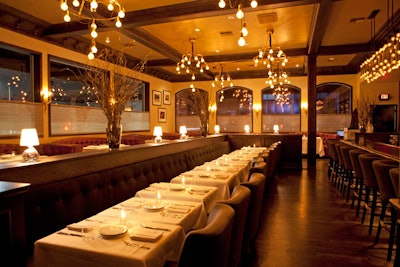
Crossroads is the new high-end vegan restaurant by chef Tal Ronnen (a BizBash innovator). For intimate holiday gatherings, there are two private dining spaces. The wine room has a retractable roof and white-washed wooden beams, as well as a herringbone-pattern wine wall, acid-wash concrete floors, and a palette of red, gold, and grey. Another private dining room for 10 has an antiqued mirrored wall, an opulent chandelier, arced plaster ceiling, and an original Toulouse-Lautrec print. Wood cabinetry that houses the venue's collection of wines flank the space.
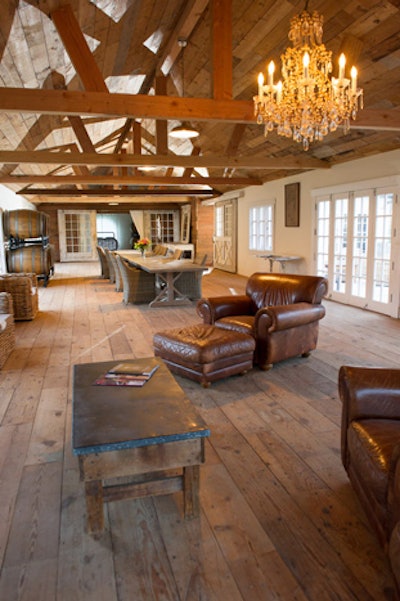
Think long tables, cozy patios, massive ceiling beams, plank floors, and roaring wood fires set against the backdrop of vineyards and oaks at Triunfo Creek Vineyards. There's room for 130 guests indoors, and more outside under the open air or in tents. Triunfo is a private working vineyard, ranch, and organic farm that has recently opened to private events and filming, with limited availability for use through the harvest and holiday season for the first time. Venue fees range from $3,500 to $12,000 depending on the type of event, number of guests, and the time of day and year. The venue hosts only one event at a time.
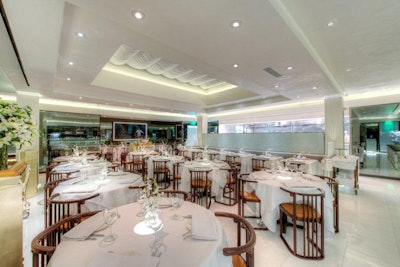
Mr Chow is new in the seaside space in the Malibu Country Mart that once housed Nobu. It's been transformed with a white color palette and an intimate dining room with a view to the open kitchen. The experience includes a champagne trolley and theater in the form of Ella Hu, the restaurant's first female pasta chef, who pulls yards of pasta in the air. Signature dishes include chicken satay, green prawns, soup dumplings, lobster two ways, Peking duck, and scallion pancakes. A collection of specialty cocktails made with fresh ingredients is poured and presented against the cool, white, stone bar. The patio is draped in white linen, and is available separately, or the whole space is available for buyout.
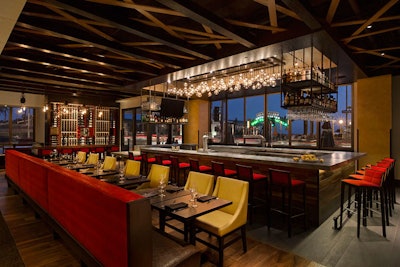
Del Frisco's Grille opened in Santa Monica in July, adjacent to the entrance of the Santa Monica Pier. The venue has a menu that offers new twists on American comfort classics from executive chef Daniel Tiger. Dishes include wood oven–baked flat breads, steaks, and hearty salads. Del Frisco's worked with SF Jones Architects to create an environment inspired by the sea, with a sprawling patio overlooking Ocean Avenue combined with communal tables and an exhibition kitchen. The venue is available for holiday party buyout on select nights of the week.
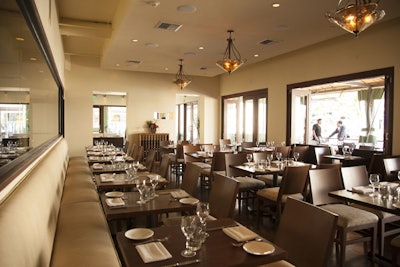
Manhattan Beach's Chez Soi offers chef-partner Mark Gold's cooking in an environment meant to feel as comfortable and welcoming as a private home (the restaurant's name means "at home" in French). The 5,900-square-foot venue combines cream tones and light natural stone with warm lighting, dark-stained woods, and natural touches in the form of potted forsythia, lavender plants, and simple floral arrangements. There is a large indoor dining room, a large separate dining patio, and a lounge and two lounge patios. The space is available for buyouts, at a cost between $5,000 and $20,000 depending on day of week, time of day, and season.
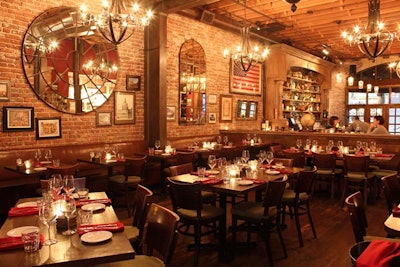
Aventine Hollywood offers Italian fare from Adolfo Veronese, highlighting local produce as well as artisanal and house-made ingredients. Design firm Davis Ink transformed the historic 1920s Marion Building on Cahuenga Boulevard into a vintage space with industrial exposed beams, the building's original brick walls, and a marble pizza bar with an imported Italian wood-burning oven. A cocktail bar features refurbished, salvaged wood, old brass handrails, and a patina mirrored back bar. A patio lounge features 80-year-old olive trees. The space is available for buyout with a capacity of 400.
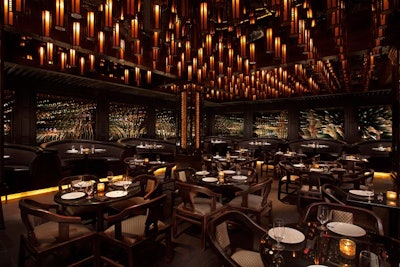
Opened in West Hollywood in May, Chi Lin is a collaboration between Innovative Dining Group and cuisine inspired by Cecile Tang of Joss. Chinese dishes include Maine lobster with ginger and scallion over house-made noodles; chicken carved and served with handmade porbien crêpes, plum sauce, and julienned cucumbers and scallions; and seared Wagyu served with the chef’s XO sauce and coarse sea salt. With a look by interior design firm Studio Collective, the space is meant to reflect the colors and tone of the Hong Kong skyline. The 5,000-square-foot space holds 100. The venue also shares a retractable wall with its sister restaurant RivaBella, for a total of 13,000 square feet. The spaces are available for buyout individually or together.
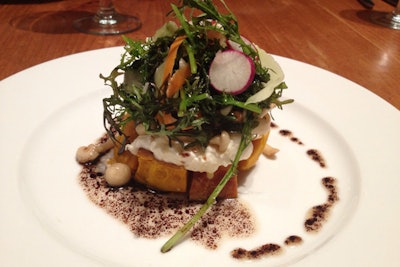
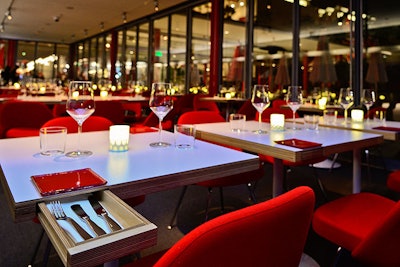
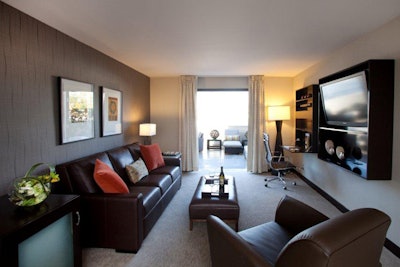
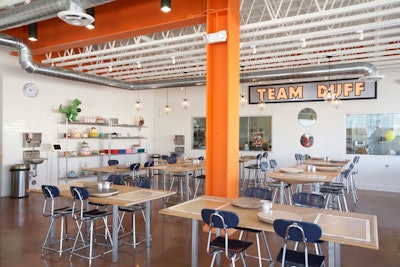
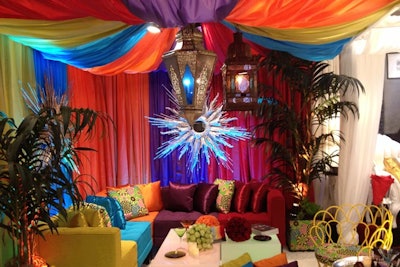
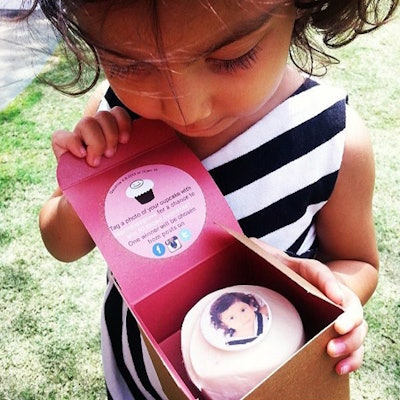
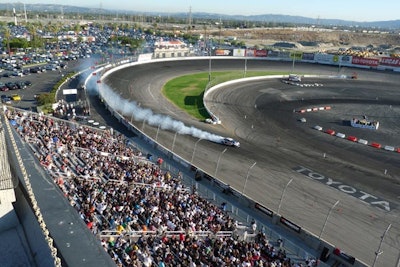
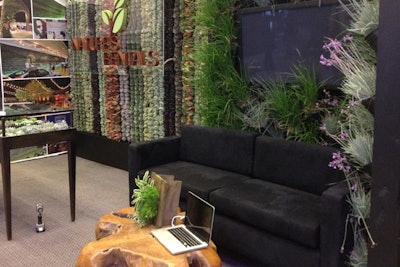
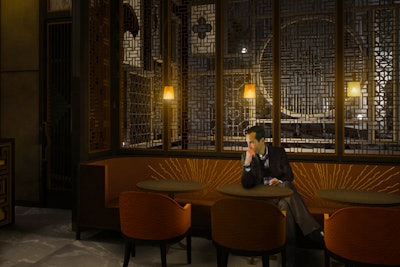
Hakkasan Beverly Hills is a 10,000-square-foot restaurant slated to open in mid-September. Hakkasan Ltd. restaurant group’s latest venture is headed by Michelin-starred chef Ho Chee Boon and will serve Cantonese cuisine with Asian-inspired cocktails, wines, and sakes. Conceptualized by Parisian design firm Gilles & Boissier, Hakkasan Beverly Hills will feature an intricate Shanghai Chinois-inspired aesthetic. The signature Hakkasan blue façade and ornately patterned stainless steel doors open into the space, which has a dramatic main dining area that seats 132 and features sculpted white marble calacatta walls and oak accents. The restaurant is surrounded by a set of carved Chinese screens known as the Cage, a classic Hakkasan design element, meant to facilitate privacy at the tables. At one end of the room is a 66-foot-long, blue backlit glass bar. The kitchen, as in all Hakkasan locations, is visible through the blue glass partition at the back of the restaurant. The Lotus is the private dining room, which seats 18 guests.
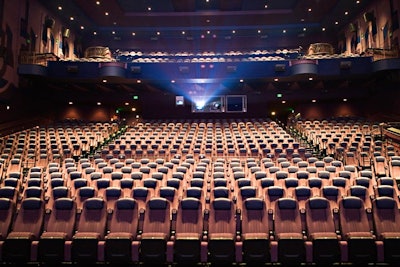
The Premiere House at L.A. Live has stadium seating for more than 800 guests, a dedicated premiere lobby, a grand staircase, and a greenroom with private access for V.I.P.s. The 14 cinemas include 3-D-capable screens. There are more than 1,000 covered parking spaces within 50 feet of the entrance, plus a private lane for limo drop-off. Wolfgang Puck caters.
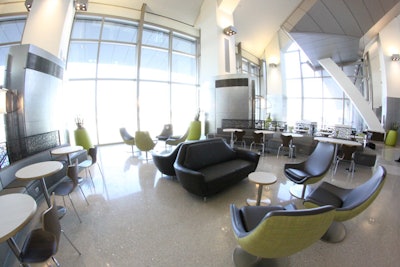
After much anticipation, the largest public works project in the history of Los Angeles made its debut. South Concourse flight operations at the New Tom Bradley International Terminal at Los Angeles International Airport commenced in September, marking the completion of phase one of the overall $1.9 billion new terminal project. The 150,000-square-foot Antonio Villaraigosa Pavilion will offer more than 60 dining and luxury retail and duty-free shops—including 22 local Los Angeles brands—and other world-class amenities. The new dining and retail collection will phase in as concessions transition from pre-security to post-security, and the existing concessions will remain open as new dining and shops open. When complete, the new dining lineup will include options right for a meeting, whether quick and casual or more formal, scheduled around business travel.
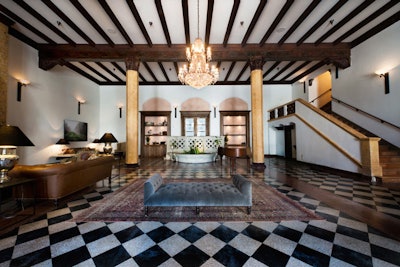
Newport Beach-based BroughtonHotels has expanded its portfolio of boutique hotels in California with its newest property, Hotel Normandie. The historic landmark in the Koreatown/Wilshire Center district of Los Angeles was built in the 1920s by architects Walker & Eisen, who also designed such landmarks as the Fine Arts Building and the Beverly Wilshire. The Renaissance Revival-style hotel retained its iconic neon rooftop sign and brick façade following a multimillion-dollar restoration. There's a grand lobby entrance with a sprawling staircase, high-beam ceilings, a fountain, a library, a piano, and intimate gathering spots. During phase one, 36 of the 94 rooms will be open. Each room has restored hardwood floors and art deco bathrooms, flat-screen TVs, and distinctive art pieces. A mix of dining and nightlife options is slated for 2014.
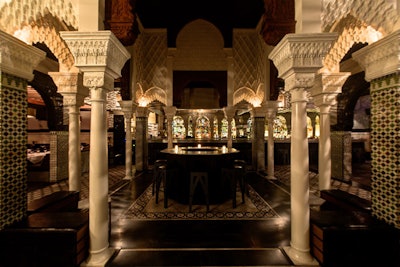
Acabàr is a new restaurant from director Roland Emmerich and the team behind the Little Door. Located in the former Dar Maghreb space, the venue features an ornate dining room, atrium, and bar, plus a lavishly decorated lounge area. Octavio Becerra, formerly of Palate Food & Wine and Patina, helms the kitchen. The cocktail program comes from Josh Goldman and Julian Cox. Located across the street from Harmony Gold Theatre, it's a logical choice for a reception after a screening—or other kinds of events.
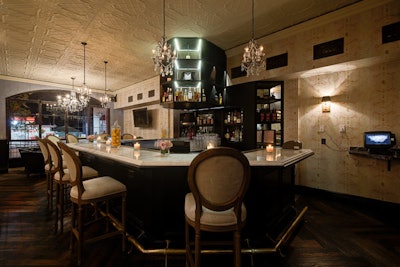
Lore Group, the team behind the West Hollywood's Rock & Reilly's Irish Rock Pub, has opened its second Los Angeles venture, Pearl's Liquor Bar. In the former Duke's location, the 4,000-square-foot trilevel venue offers a menu of local and seasonal small plates and entrées, plus an extensive wine and artisan cocktail list. Crystal chandeliers and a neon sign lend the space a feminine, Prohibition-era feel. Modeled after a 1920s perfumery and jewelry store, glass cases displaying necklaces with pearls line the entryway and opposing windows open out onto the Sunset. The 58-seat first level has reclaimed herringbone floors, exposed white brick, black leather booths with button accents, and a ceiling with ornate light fixtures. There's a grand U-shaped bar with dark wood paneling and marble countertops. A covert staircase leads to the mezzanine open-air patio. The front decks seat 78 and offer a view, and there's an outdoor fireplace and two bars for private dining or events.
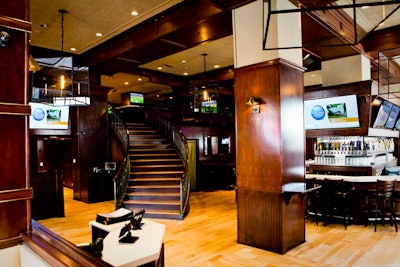
The new 205-seat sports bar and restaurant 33 Taps is now open at Hollywood and Vine with a hearty food and drink menu and more than 40 HD TVs. There's a large draft beer menu, as the venue's name implies, as well as American pub fare like burgers, wings, and beer-baked mac 'n' cheese. Sports photographer Walter Iooss shot photos for the space, which wrap along the restaurant's exterior. Interiors include dark woods, hardwood floors, and marble bar tops. A grand staircase in the center of the main dining room leads to an upstairs dining area with its own bar, a 23-foot-long communal table for 33, and foosball and pool tables. Vine Bar, a private dining room on the first floor, has a private entrance, a 12-foot projection HD screen, seven high-definition TVs, and a dedicated bar.
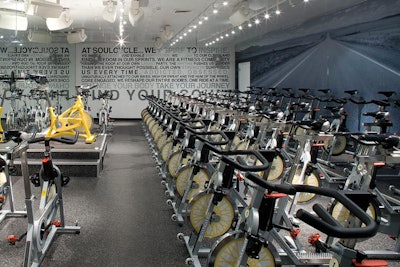
For a very Los Angeles event or meeting break, take a group to the new SoulCycle Beverly Hills. The new facility has a 49-bike studio, and the location offers 3,200 square feet with men's and women's locker rooms, showers, a listening bar, and a Polaroid wall. The space is available for buyout with room for a health- or fitness-minded reception before or after a group workout.
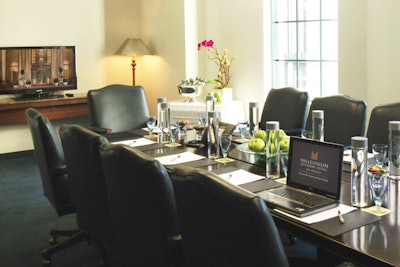
The Millennium Biltmore Hotel Los Angeles, celebrating its 90th anniversary, has introduced what it's calling the "War Room," specially designed for private meetings, especially those taking place over an extended period of time. There's 3,040 square feet of private space, including six furnished, self-contained offices, as well as a welcome reception and sitting area, a private boardroom with high-back leather chairs for 12, a large office for senior partners or executives, a storage room, Internet, and a kitchen. Expansive windows offer natural sunlight and downtown city views.
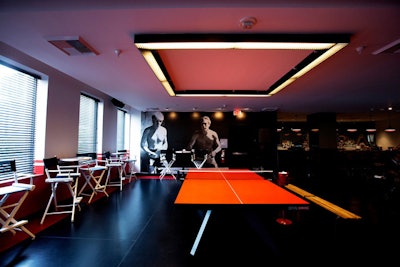
Spin Standard at the Standard Downtown L.A. is the place to get your group moving—over a friendly (or competitive) ping-pong match. Or use the ping-pong tables as meal seating, with custom linens and room for 12. For meetings, the venue holds 75 classroom-style in the Spin V.I.P. room, which has 1,300 square feet of space and offers full-service catering. The flexible space is available for full buyout for 250 guests, or it can be broken into three sections: Spin Arena, Spin B, and Spin V.I.P.

Mercado restaurant is open in Mid-City with new elements like a significantly larger interior, designed by Ana Henton MASS Architecture & Design. The concept created an updated version of the Santa Monica location fit for the 3rd Street space, which has two rooms. To the left of a large bar is a covered patio that opens to the corner of 3rd and Fairfax. The room includes counter-height communal tables and leather banquette seating. White brick walls replaced the original subway-tile walls, and the interior fireplace and furniture feature larger white tiles. The 6,200-square-foot space hosts 175 guests, and private dining for eight is available.
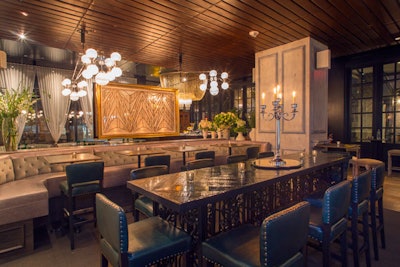
Coastal Luxury Management opened Faith & Flower on March 31. Executive chef Michael Hung helms the kitchen. Designed by AvroKO, the design and decor is meant to pay homage to two major renaissance periods—the 1920s and modern day—that shaped downtown Los Angeles. Design elements include a partition wall of distressed doors from the 1920s, a handmade sunburst wall installation, and a mural by local street artist Robert Vargas. Handcrafted chandelier lighting illuminates the 140 leather and textured seats both inside and out on the restaurant’s hedge-lined patio. The entire space seats 175 or holds 400 for a reception. A large private room seats 50 or holds 80 for a reception. A small private dining room seats 18.
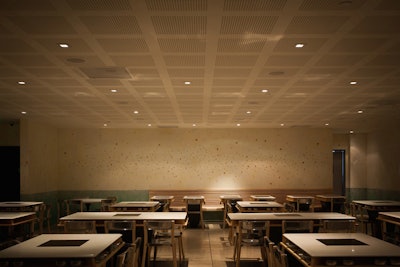
The newest restaurant from perhaps Los Angeles’s buzziest chef, Roy Choi, is Pot at Choi’s Line Hotel. Opened in March, the Korean-American restaurant got its name from the signature menu items: hot pots meant to be shared among a group or ordered in individual sizes. Jude Parra-Sickels heads up the kitchen, and Sean Knibb designed the minimalist, intimate space. There's room for 92 seated guests and the venue is available for buyout.
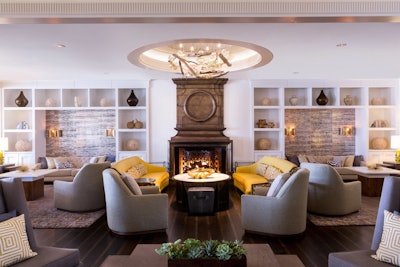
Following a makeover, the Ritz-Carlton, Marina del Rey opened the Cast & Plow restaurant in March. The venue has panoramic views of the marina and specializes in community-made, local, sustainable cuisine. It has 80 indoor and outdoor seats with a patio, terrace, fire pit, fireplace, bar, restaurant, communal table, and private space. Each setting offers the restaurant’s full breakfast, lunch, dinner, wine, and bar menus. There is an on-property herb garden, and the restaurant also offers hand-picked ingredients from local farmers' markets and farms.
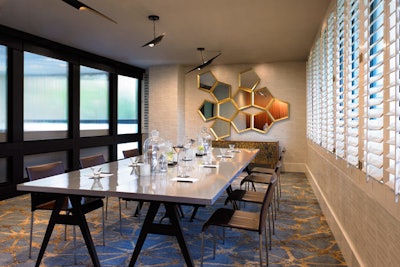
W Los Angeles—Westwood unveiled renovated meeting spaces in March. The renovations included updates to the hotel's three distinct "Studio" spaces, along with a complete makeover of Studio Four, transformed into what’s now known as Strategy. The space is a new take on the traditional boardroom and features adaptable conference equipment. All four studios have refreshed design and audiovisual equipment. The meeting spaces mimic the property's landscaping in the carpet patterns and light fixtures, and there’s a wall mural with gold textured paint. Overall, the hotel has close to 5,000 square feet of meeting space and almost 16,000 square feet of total event space. Along with the meeting room renovations, W Los Angeles—Westwood has revamped its second-floor outdoor space, Terrace, to include heating, tenting, and lighting. Mister Important Design led the design.

Whisper Restaurant and Lounge at the Grove reopened in March after an extensive $500,000 remodel. The revamped interior space has a custom crystal chandelier, tufted banquettes, barrel-back lounge chairs, and marble cocktail tables, as well as a mirrored wall and original artwork by photographer Jim McHugh. The furniture‘s textured upholstery is done in plum and gray tones. Healthy lunch options include a vegan Cobb salad and a kale Waldorf salad. The space holds 100.
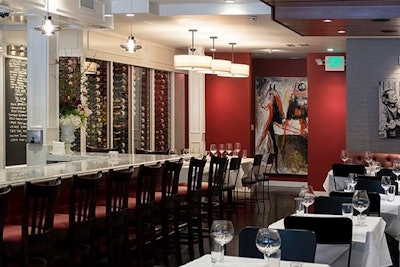
In March, restaurateur Jacques Fiorentino returned to the Los Angeles food scene after a 25-year break to open L’Assiette. L’Assiette, which means “the dish” in French, focuses on one dish: steak frites. The simple menu also offers an extensive cheese and dessert selection as well as a variety of complementary imported and domestic beers and wines. The Melrose restaurant seats 50.
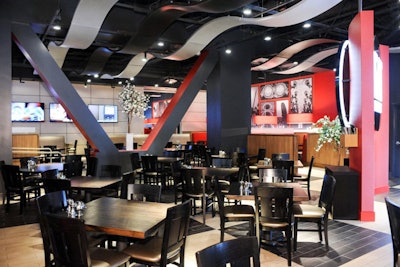
Dave & Buster’s opened its first Los Angeles location at the Howard Hughes Center near the Los Angeles International Airport in February. The 42,000-square-foot location offers close to 200 games, a sports bar with a massive wall of televisions, food, and craft beers. The flexible space comes with audiovisual systems and modular furniture available for events. Events of as many as 170 can take place within the venue, or the entire space is available for buyout for 1,800.
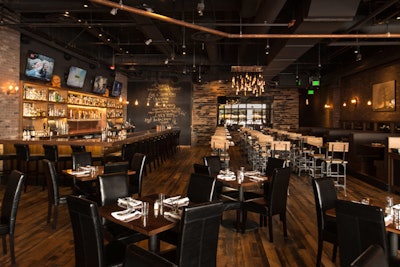
City Tavern opened in February at Figat7th downtown. The space includes large booths and pub-style tables, plus a cocktail lounge and patio. The menu offers market-driven, seasonal American pub fare presented as approachable small plates and shareable bites. There’s also a large selection of California wines as well as locally sourced craft beers. The main indoor dining area seats 235, and the patio seats 50.
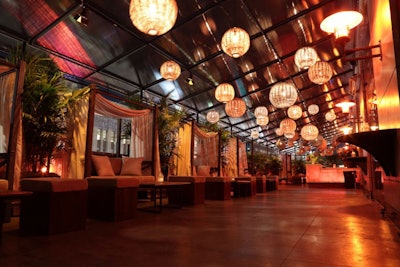
Ohm Nightclub opened in January in Hollywood. The venue offers more than 150 LED screens linked together to create a dramatic light show and a sound system powered by 150,000 watts of bass. There are three rooms within the club, each with its own ambiance and independent sound and light system. The space is located on the fourth level of the Hollywood & Highland entertainment complex and has a giant patio located directly above Hollywood Boulevard. Overall, there is 20,000 square feet of event space with room for 1,400 people.
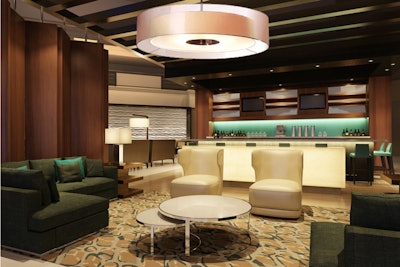
For Orange County-area events and meetings, the Embassy Suites Anaheim-Orange opened in February after a $12 million renovation including a complete makeover of suites, meeting space, and indoor and outdoor pool facilities. The redesigned contemporary lobby has an atrium restaurant and bar, Cloud 9. The hotel’s suites have been redesigned with bathrooms that include a separate shower and tub as well as separate living rooms with a sofa bed, microwave, refrigerator, work desk, and ergonomic chair. Of the 230 suites, 18 have two bedrooms. The hotel holds 100 for meetings in 4,000 square feet of meeting and banquet space. Breakout rooms hold 50 people, and a boardroom with executive-style chairs seats 10.
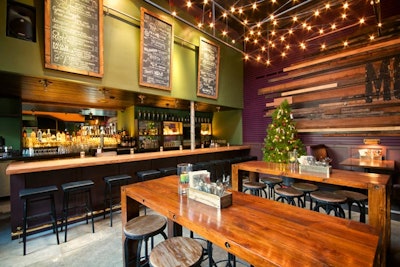
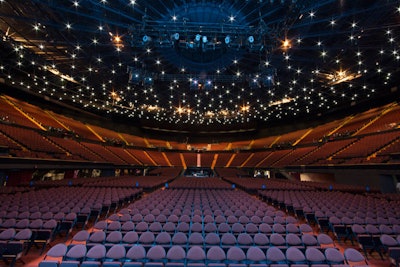
The Forum reopened in January following a $100 million reinvention. It's the largest indoor performance venue in the country designed with a focus on music and entertainment. The interior of the bowl was completely modernized and features flexible seating for as many as 17,500. There are refurbished concourses and 8,000 square feet of new event-level hospitality offerings, including food and beverage, merchandise, and bathrooms.
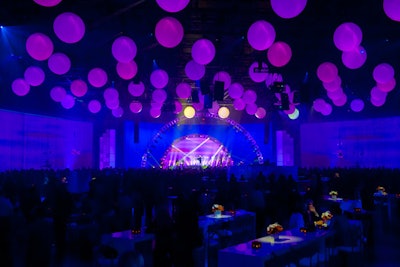
As part of a $40 million renovation, Long Beach Convention & Entertainment Center enhanced its Long Beach Arena, including the Pacific Ballroom, which opened in November. The 45,000-square-foot ballroom is created by using the existing floor space of the arena and lowering electronically operated curtains from the ceiling to conceal the upper-deck seating areas. Over the ballroom, a suspended steel tension grid supports LED and stage lighting, sound systems, and decorative elements. It’s the largest grid of its type in the country, and can be raised and lowered to adjust the height of the ceiling, providing an intimate environment for events of as many as 3,000. With the curtains and grid raised, the arena holds 13,000.
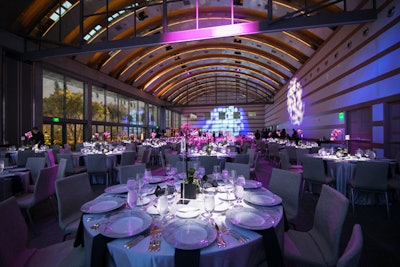
The long-awaited Guerin Pavilion at the Skirball Cultural Center opened in November. The 9,166-square-foot ballroom is capped with dramatic arches, a high-end kitchen, a massive courtyard garden, a private olive grove, and scenic garden patios. It holds 1,833 guests for receptions, 1,014 guests theater-style, or 670 seated guests for banquets.
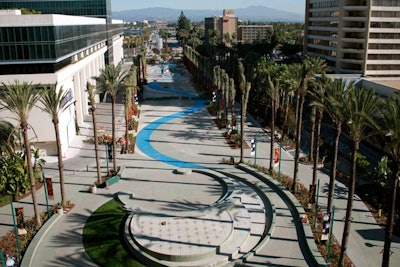
The 1.6 million-square-foot LEED-certified Anaheim Convention Center completed a 100,000-square-foot open-air Grand Plaza in 2013. The outdoor space holds 10,000 people for receptions or seats 6,500 people. It can also be set up to contain exhibit booths, concerts, and meetings.
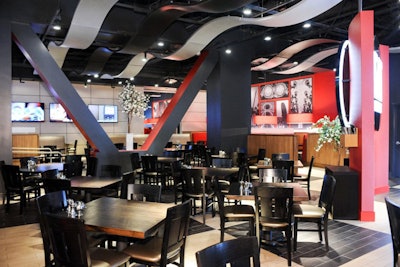
Dave & Buster’s opened its first Los Angeles location at the Howard Hughes Center near the Los Angeles International Airport in February. The 42,000-square-foot venue is available for buyout and holds 1,800 guests. The space offers close to 200 games, a sports bar with a massive wall of televisions, food, and craft beers. The flexible space comes with audiovisual systems and modular furniture available for events.
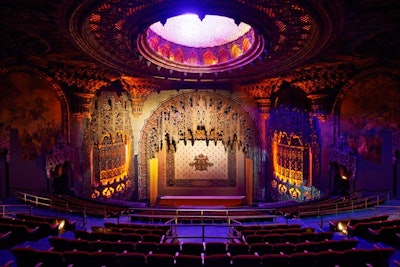
The hipster-friendly Ace Hotel opened a Los Angeles location in January in the United Artists building downtown. For events, a restoration of the historic United Artists Theatre is available with original murals and intricate plaster work. Built in 1927 in a Spanish Gothic style, the historic theater offers 2,300 square feet of lobby space with a 35-foot ceiling, 1,600 seats, and a 783-square-foot event space. The Segovia suite, banquet rooms, the presidential suite, and a screening room also are available for events.
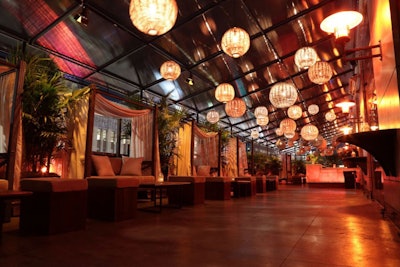
Ohm Nightclub, with 20,000 square feet of event space and room for 1,400 people, opened in January in Hollywood. The venue offers more than 150 LED screens linked together to create a dramatic light show and a sound system powered by 150,000 watts of bass. There are three rooms within the club, each with its own ambiance and independent sound and light system. The space is located on the fourth level of the Hollywood & Highland entertainment complex and has a giant patio located directly above Hollywood Boulevard.
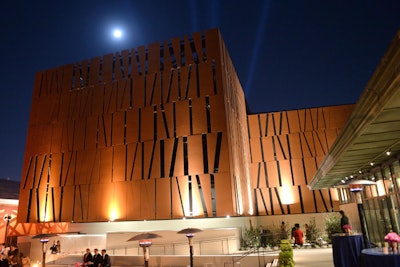
The Wallis Annenberg Center for the Performing Arts, known as the Wallis, opened in October. The venue takes over a Beverly Hills city block as a cultural campus with two distinct buildings: the historic 1933 Italianate Beverly Hills Post Office and the modern 500-seat Goldsmith Theater. Within the post office, there’s the 150-seat Lovelace Studio Theater, a theater school for young people, a café, and a gift shop. It’s the first performing arts center to be built in Beverly Hills.
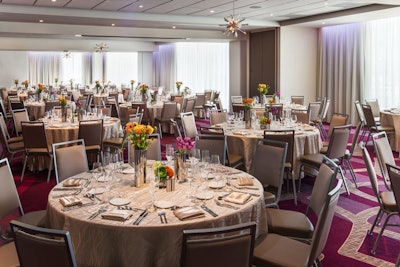
The Courtyard Los Angeles L.A. Live, a new-build hotel co-located with a Residence Inn, opened in June. The hotel has 4,500 square feet of meeting space, and the largest space, the LA Meeting Room, measures 3,633 square feet and holds 400 for receptions or 330 theater-style. Its central downtown location is within striking distance to the Staples Center, L.A. Live, and the Los Angeles Convention Center. The 23-floor hotel has 174 guest rooms, a fitness center, an indoor pool, and free Wi-Fi throughout for business travelers and meetings. Café Table 901 bistro offers all-day dining.
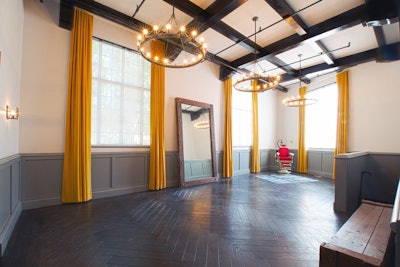
Mack Sennett Studios, originally established in 1916, opened for event booking in 2013. The space was updated to keep the old Hollywood feel intact while upgrading the amenities. Stage 1 is 5,000 square feet and holds 450 people for receptions. Stage 2 comprises 2,000 square feet. A catering prep area, high-speed Wi-Fi, and greenrooms are also available.
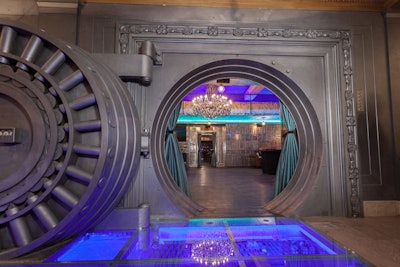
The Reserve Cocktail Club, so named because it's on the site of a former Bank of America downtown, combines vintage and modern style with exposed wood ceilings, ornate chandeliers and draperies, walls lined with security boxes, silver- or brown-leather banquettes and ottomans, and a dramatic bank vault. The 6,500-square-foot space holds 550 people in all three of its three rooms: the main room, which holds 125 people; the narrow entrance room with a bar and bathroom, which accommodates 75; and a private room for 65 guests. There's also a dance floor big enough for 160 revelers. It opened this summer.
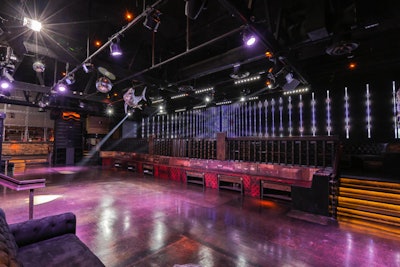
Sound Nightclub in Hollywood underwent a renovation that added a customizable vintage-style marquee that accommodates custom branding, a moveable modular DJ booth, a state-of-the-art sound system by Pioneer and redesigned railings around the venue for staging and live music. The 8,000-square-foot space, which holds 650, has an open-air back patio, an on-site kitchen, and Wi-Fi and customizable 3-D mapping throughout the interior.
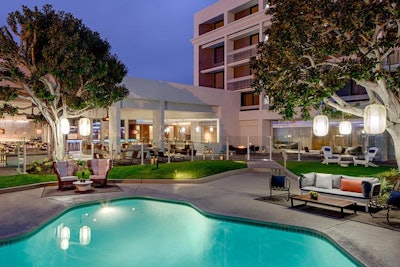
DoubleTree by Hilton took over an existing Marina del Rey hotel and transformed it into a stylish property geared toward business travelers. Hotel MdR opened in June with sleek public spaces designed by Indidesign's Beatrice Girelli, who created a SoCal ambiance with sculptural furniture and lighting and natural materials including textured wood, stone, rattan, and leather. The pet-friendly hotel, next to the Marina Marketplace's 40 shops and restaurants, has 283 guest rooms and suites as well as 5,000 square feet of flexible indoor and outdoor meeting and event space, from a 400-square-foot boardroom to the 3,000-square-foot Panache Ballroom, which holds 275 theater-style, 250 for receptions, or 200 for banquets. Chef Lawrence Monaco presides over a Napa-meets-northern-Italian menu at the hotel's Barbianca Local Kitchen, which features a photographic mural of a Santa Monica Bay beach at sunset commissioned from Murals Your Way.
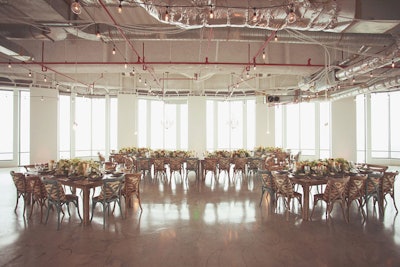
Oue Skyspace, which opened in May downtown as a private event venue, offers panoramic views from the tallest building in California: the US Bank Tower, owned by Singapore-based OUE Ltd. Two floors from the top, the circular 10,000-square-foot space is a blank canvas, with 18-foot-high floor-to-ceiling windows, valet, bar service, audiovisual equipment, wireless Internet, and access to a prep kitchen one floor below. Skyspace holds 400 guests for receptions or seats 300.
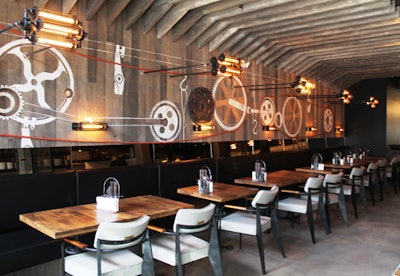
The Pasadena restaurant Meat District Co.—with a mantra of "ribs, burger, beer"—opened in late August. The industrial space has black leather banquettes and artwork of oversize gears. Edison lightbulbs, subway tile, and rows of beer growlers round out the look. The bar and grill measures 3,500 square feet and seats 120. A private dining room seats 40, and a patio is available for evening events and seats 40.
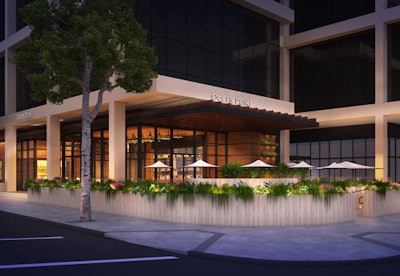
The former El Torito space in Beverly Hills is going upscale with the announced October arrival of Cameron Mitchell Restaurants' 11th Ocean Prime location, the first in Southern California. Described as “a modern American supper club,” Ocean Prime promises prime seafood and steaks in a contemporary space that spans 11,400 square feet and seats 350. The venue is divided into a main dining area, three private dining rooms, a piano lounge, and a covered terrace. Design elements by New York-based Icrave include exterior walls built from steel, wood and glass cubes, oak floors, exposed brick, leather seating, floor-to-ceiling glass doors leading to the terrace, and an internally illuminated bar that morphs into a sushi bar as one travels deeper into the restaurant. For the private dining rooms, the designer commissioned three L.A. artists to create artworks inspired by classic Hollywood.
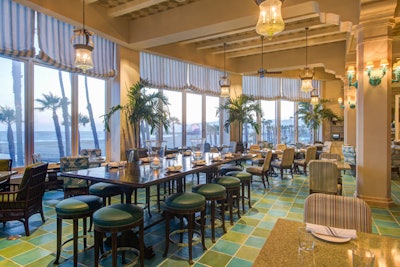
Terrazza opened inside the chic seaside Hotel del Mar in May with 180-degree ocean views and beachy decor by interior designer Michael S. Smith, who famously decorated the White House for the Obamas. The look here is rattan chairs, marble tables with ironwork pedestals, and window shades, fabrics, and handmade Spanish ceramic tile floors in aquamarine and green. Decorative accents include a large photograph of a Portuguese beach—Christian Chaize's “Praia Piquinia”—and Murano glass pendant lights and sconces. When the two-story-high windows are open, the restaurant approximates a breezy outdoor space, while the heated floor tiles keep temperatures comfortable. The restaurant seats 114. The hotel has a 400-square-foot private dining room that accommodates 16. Chef Sven Mede's menu melds Spanish and Italian influences with local California ingredients.
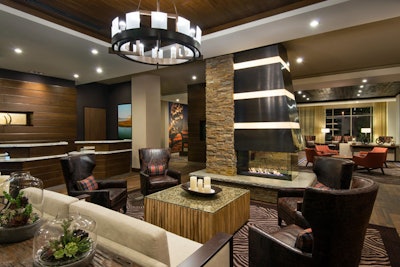
Marriott International is expanding its meeting business with the July opening of Courtyard Irvine Spectrum, one of 10 new select service and extended stay properties scheduled to open in the region this year. The eight-story hotel has 210 guest rooms and more than 8,800 square feet of indoor and outdoor event space, including a 5,000-square-foot ballroom that seats 600 theater-style, a 2,300-square-foot lawn, and a 446-square-foot boardroom. The public areas' decor borrows from nature, using earth tones and natural materials and imagery. Amenities include large work desks with ergonomic chairs, a 1,600-square-foot fitness center, a putting green, the Bistro restaurant, and the self-serve Market.
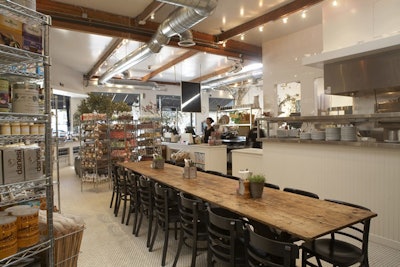
The second location of Joan's on Third, Joan McNamara's popular casual restaurant in central L.A., has a foodie vibe with antique community dining tables flanked by vittles as decor—tall wire shelving with colorful packages of European gourmet items, an open kitchen, and marble counters accented with McNamara's signature black-and-white Holstein cows. The airy 4,000-square-foot venue sits on the site of a former Studio City post office. McNamara describes her menu, which includes such specialties as turkey meatloaf and Chinese chicken salad, as gourmet comfort food. The venue is scheduled to open later this month.
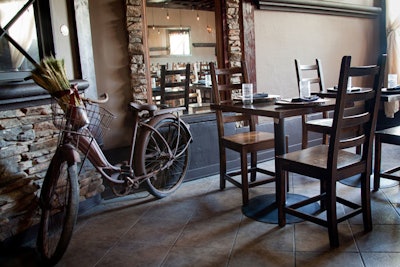
The Gadarene Swine is Scratch Bar chef Phillip Frankland Lee's second restaurant. It features high-end new vegan cuisine and a beer and wine menu that includes homemade mead. The eatery has rustic decor, with exposed wood beams, an old bicycle, marble tables, a picnic table by a window, and bare bulbs. The cozy dining room seats 50 people or holds 100 for receptions; the outdoor patio seats 60. It opened this month.
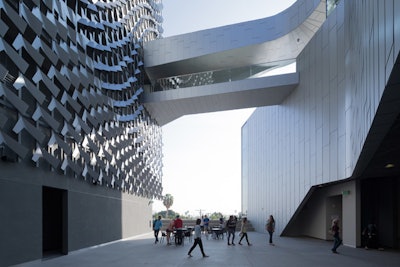
Emerson College Los Angeles is a 10-story campus facility located in Hollywood. The mixed-used, creative space includes more than 200 dorm rooms, modern classrooms, an audio mixing suite, conference rooms, rehearsal spaces, an executive screening room, computer labs, and many areas for guests and groups. As of the fall, the academic facility is now promoting its creative space for groups as large as 300.
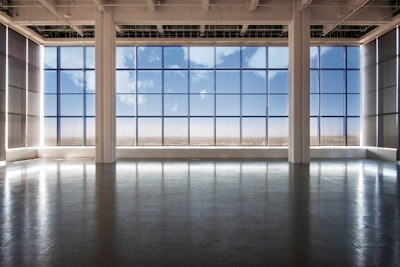
Image Locations recently acquired the south-facing section of the 30th floor at the AT&T Center, opening and operating the SkyStudio venue as of October. The new space has 27-foot windows and a variety of event uses, from photo studio to wedding venue—for which the bride could arrive by way of helipad. There are 4,424 square feet on the south side; the venue works in conjunction with LBA Realty, which manages the north side, still called the AT&T Center Penthouse. Both sides may be booked in combination. Events include 200 parking spaces in the lot across the street. Although the entire building uses Patina as exclusive caterer, it does not handle bookings for the floor.
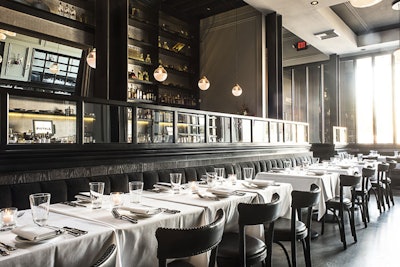
Chef Vic Casanova, alongside business partner Seth Glassman, debuted the modern Italian steak house Pistola on bustling 3rd Street in September. The space is designed by interior designer Cliff Fong (who is also behind Michael Voltaggio’s Ink). The menu incorporates food imported from all over Italy combined with local, predominately organic ingredients. Pasta dishes include rigatoni alla vodka and squid ink agnolotti, plus steaks and chops from a wood oven. There’s also an extensive bar program. The space seats 120 guests or holds 200 for receptions.
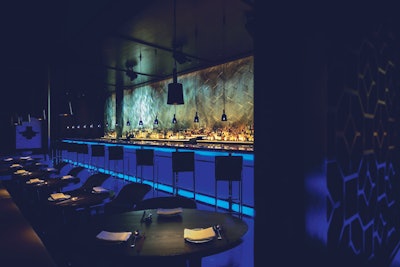
At a year old, modern Cantonese restaurant Hakkasan Beverly Hills closed for two weeks and reopened with a new look in September. The interior, originally conceptualized by Parisian design firm Gilles & Boissier, has been reimagined to more closely reflect the experience of its flagship restaurant, Hakkasan Hanway Place in London. The enhanced space features a dramatic entrance constructed with clefted ostrich slate paneling, which incorporates intermittent bronze niches filled with delicate red resin candles. The blue backlit glass bar has been expanded to accommodate larger crowds. The restaurant seats 180, including in a lounge and private dining room, or holds 500 for receptions.

Hospitality vets John Terzian, Brian Toll, Markus Molinari, and Adam Koral of The H.wood Group opened the Nice Guy in August. Decorated to evoke the era of opulent mafia bars and restaurants, the space has a residential feel with intimate booths along the perimeter and larger booths flanking the room. The unique design includes a custom cedar wall and ceiling design, wide-board black American walnut flooring, custom inlaid carpets, and classic lighting fixtures. There’s a small live performance area and a private chef’s table in the kitchen alongside a take on a crime wall meant to catch crooks. Chef John-Carlos Kuramoto helms the kitchen and mixologist Brian Stewart the bar program. It seats 85 or holds 120 for receptions when the lounge seating is removed.
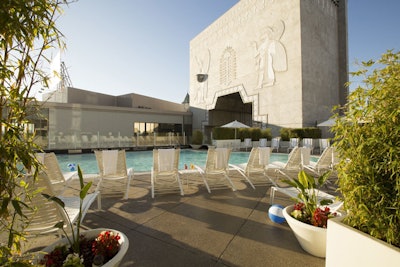
The Loews Hollywood Hotel completed a $31 million renovation in the spring. The 628 guest rooms now include minibars with high-end wines and snacks all made in California, plus a new in-room dining menu. The new lobby includes a dramatic outdoor curving staircase and modern materials like white marble floor and marbled-mirror columns, and there’s a new lobby lounge concept, H2 Kitchen & Bar. The property also redesigned its 77,000 square feet of meeting space.
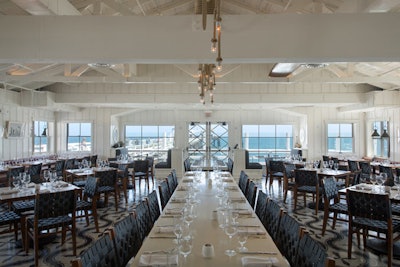
Malibu Pier has undergone extensive renovations and reopened to the public this past summer. Malibu Pier Restaurant & Bar offers chef Jason Fullilove’s seafood-centric menu at the sophisticated dining venue on the pier. Designed by Erin Martin of Erin Martin Design, Mark Stevens of Architecture & Light, and visual consultant Joshua Klein, the 200-seat space is meant to reflect the ethos of its location and surrounding community. Nautically inspired white and blue decor and pieces of petrified whale bone evoke the feel of a Malibu beach house.

Boulevard Nightlife Group and Project Club London's newest nightclub, Project Los Angeles, opened in June with interiors by Gensler. The space has 17 booths spread over 8,000 square feet and holds 400. Its signature lighted cross is detachable for events. Projection screens and lighting panels wrap the space, and chandeliers drop from the high ceiling. A laser light show comes from from V Squared.
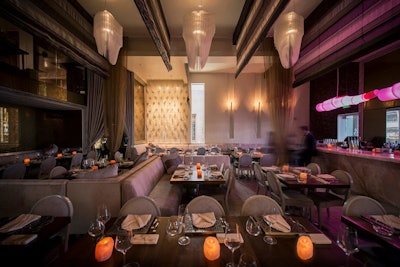
Barton G. Weiss opened an outpost of his restaurant Barton G. the Restaurant on La Cienega Boulevard in June. The 3,200-square-foot concept offers over-the-top culinary theatrics and features flowing drapes, floor-to-ceiling fresh orchid wall displays, and an exhibition-style pastry kitchen. There’s also a patio that holds 30.
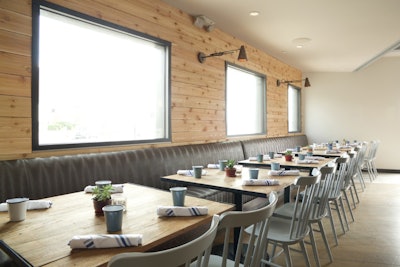
Chefs Brooke Williamson and Nick Roberts opened Playa Provisions, their new 7,000-square-foot, four-in-one concept next to the beach in Playa del Rey, in June. Designed by DEX Design Studio, the airy and modern space includes Dockside, a seasonal seafood dining room; King Beach, a sandwich and fresh salad marketplace; Small Batch, a homemade ice cream counter; and Grain, a whiskey bar. Leather seating and fire pits dot the outdoor Dockside.
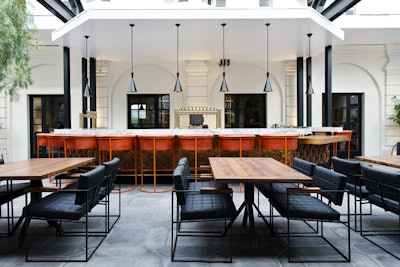
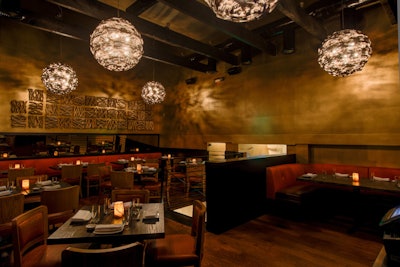
Chef Akira Back opened Yellowtail Sunset Strip, a sister location of the Las Vegas eatery, in West Hollywood in October. The Japanese restaurant and lounge, a collaboration among Back, the Light Group, and the Lore Group, took over the former Mirabelle location and offers 4,500 square feet of indoor-outdoor dining space. A golden entry with Deco floor tiles leads to the main dining room, which includes a bar and lounge enclosed in glass. A curved staircase—with a sushi stage tucked beside it—leads to a second dining room that features an additional outdoor patio and options for private dining.
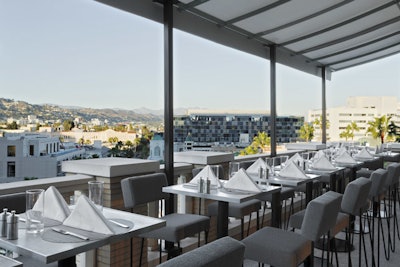
Barneys New York in Beverly Hills unveiled Freds Beverly Hills in October. The first of its kind in California, the restaurant follows in the footsteps of Freds in New York and Chicago. Executive chef Mark Strausman, who oversees Freds at both the Madison Avenue and Chicago locations, serves an Italian-inspired and contemporary American menu. Veggie- and vegan-friendly dishes include raw vegan cashew “cheese” dip, served with sliced fennel, celery, and carrots. The newly expanded space has modern furnishings, a custom onyx bar, and terraces with views of the city and the Hollywood Hills.
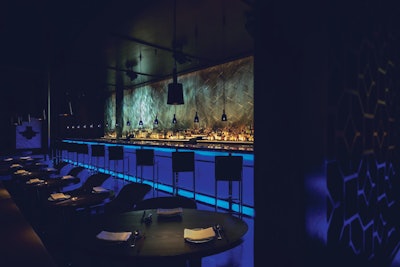
Modern Cantonese restaurant Hakkasan Beverly Hills closed and reopened in September with a new look designed to more closely reflect the experience of its flagship restaurant, Hakkasan Hanway Place in London. The space now features a dramatic entrance constructed with clefted ostrich slate paneling; intermittent bronze niches are filled with red candles. The blue backlit glass bar was expanded to accommodate larger crowds. The entire space, including the lounge and private dining room, seats 180 or holds about 500 for receptions.
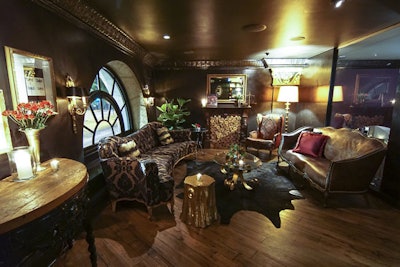
The Culver Hotel opened in 1924 during Prohibition, and its Velvet Lounge reopened in October with a list of cocktails inspired by the era. The hotel’s head mixologist, J.J. Weiner, and the Velvet Lounge’s head bartender, Phil Santos, are behind the new drink menu. The second-floor, speakeasy-style bar’s newly renovated decor also reflects the time period with plush couches, soft lighting, and vintage accents. A translucent bar, with a top lit from beneath, showcases the spirits selection.
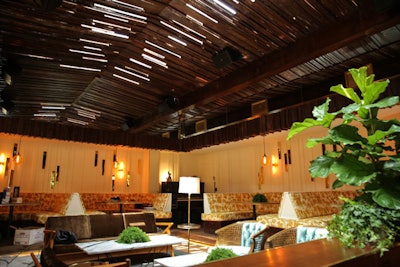
Hospitality vets John Terzian, Brian Toll, Markus Molinari, and Adam Koral of the H.Wood Group opened the Nice Guy in August. Decorated to evoke the era of opulent mafia bars and restaurants, the space has a residential feel with a mix of intimate and larger booths. The design includes a custom cedar wall and ceiling design, wide-board black American walnut flooring, custom inlaid carpets, and classic lighting fixtures. There’s a small live performance area and a private chef’s table in the kitchen. The upscale lounge, which has a kitchen led by chef John-Carlos Kuramoto and a bar program helmed by mixologist Brian Stewart, seats 85; the venue holds 120 with lounge and back lounge seating removed.
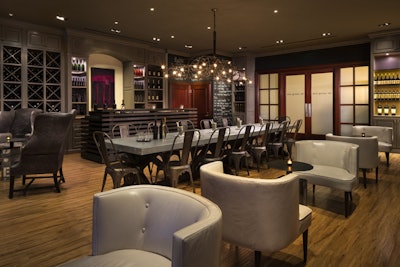
Four Seasons Hotel Westlake Village and Malibu Family Wines opened the Tasting Room, a modern wine tasting space located within the hotel, in August. Located just a few minutes from the Four Seasons, Malibu Family Wines is featured as the Tasting Room’s resident winery and pours a variety of Semler and Saddlerock wines. Other Malibu Coast and California wineries will also be featured on a rotating basis. Small bites including a local cheese plate, house-made truffles, and a spiced nut selection are available to complement the wines.
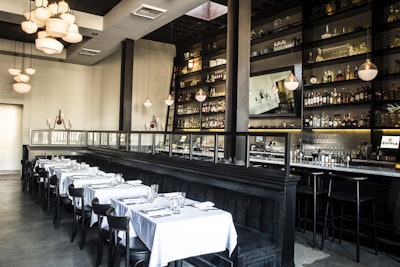
Chef Vic Casanova and business partner Seth Glassman debuted Pistola, a new modern Italian steak house on bustling 3rd Street, in September. Interior designer Cliff Fong, who is also behind Michael Voltaggio’s Ink, designed the space. The menu incorporates ingredients imported from all over Italy combined with local, predominately organic ingredients. Pasta dishes include rigatoni alla vodka and squid ink agnolotti, plus steaks and chops from a wood oven. There’s also an extensive bar program. The space seats 120 or holds 200 for receptions.
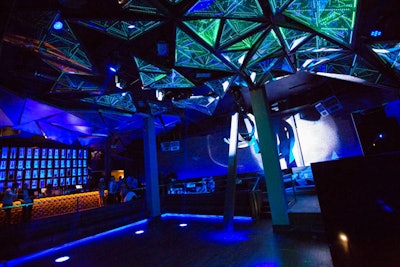
Boulevard Nightlife Group and Project Club London's newest nightclub, Project Los Angeles, opened in June with interiors by Gensler. The space has 17 booths spread over 8,000 square feet and holds 400 people. Its signature lit cross is detachable for events. Projection screens and lighting panels wrap the space, and chandeliers hang from the high ceiling. V Squared provides a laser light show.
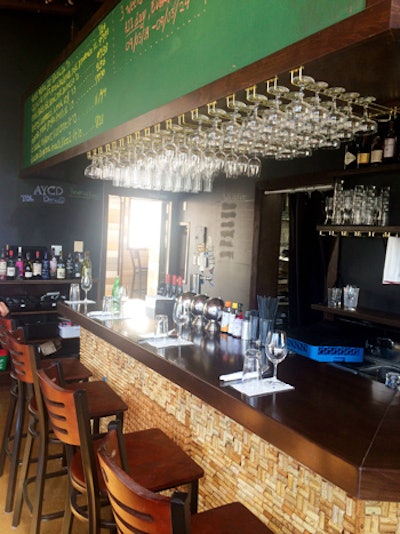
Bacari PDR, a new spot from Los Angeles restaurateurs and brothers Robert and Daniel Kronfli and chef Lior Hillel, opened in Playa del Rey in August. The restaurant offers international, esoteric wines and craft beers, a full-bar program with handcrafted cocktails, and a menu of Mediterranean-inspired small plates. Rustic decor includes floor-to-ceiling chalkboard walls adorned with the food and drink menus, polished concrete floors, and dark wood furniture. The 1,100-square-foot space also has a wine bottle ceiling: Guests are invited to sign their finished bottles to help complete the collection. There is also a half-circle cocktail bar located in the middle of the space and a patio. The restaurant is the first Westside offering from the Kronfli brothers and Hillel, adding to concepts like the downtown wine bar Bacaro LA.

In August, Soigné's Julian Cox and Josh Goldman officially opened their flagship bar and restaurant, Brilliantshine, in Santa Monica. The bar features a menu of primarily craft whiskey cocktails inspired by Cox’s travels around the world. Menus from executive chef Richie Lopez, formerly executive chef of Paiche, complement the beverage program and include comfort foods inspired by Lopez’s Peruvian roots. The rustic venue has saloon doors at the entryway, copper-topped tables, and a vintage piano in the dining room. There are approximately 46 seats for dining: 20 on the patio and 26 inside.
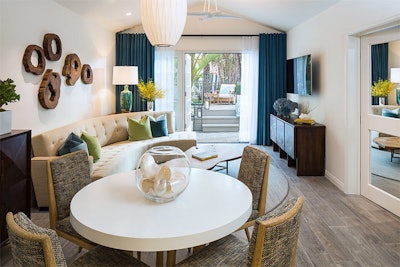
Fairmont Miramar Hotel & Bungalows and Robb Report Home & Style magazine collaborated on the newly renovated Bungalow One, a customized three-bedroom suite designed by Los Angeles-based interior designer Michael Berman with the participation of top-end retailers throughout the city and surrounding areas. The space includes a 1,000-square-foot private patio with access to the Miramar gardens and pool. It is available for full or partial buyouts.
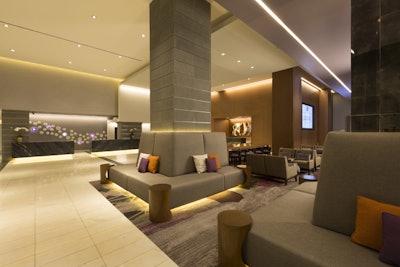
The Loews Hollywood Hotel completed a $31 million renovation in spring 2014. The 628 guest rooms now include minibars with high-end wines and snacks all made in California, plus a new in-room dining menu. The new lobby has a dramatic outdoor curving staircase and a white marble floor and marbled-mirror columns. There is also a new lobby lounge concept, the H2 Kitchen & Bar, and redesigned meeting space.
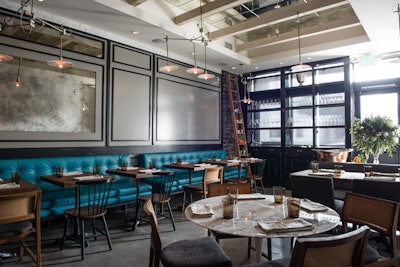
Curtis Stone opened his 25-seat restaurant Maude in Beverly Hills in February 2014. Drawing inspiration from the chef’s table, it serves one refined, multicourse tasting menu that focuses on one peak seasonal ingredient each month. Designed by Bishop Pass and built by Ramland Construction, the space has an open kitchen separated from the dining room by a five-seat bar. There’s a mix of antique wooden chairs, modern leather banquettes, butcher-block tables, and brass metal shelves lined with tchotchkes and kitchenware.
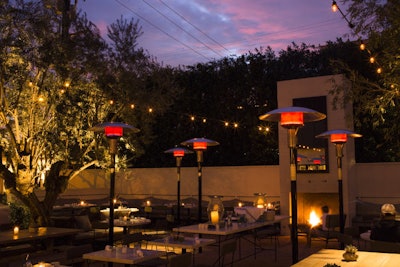
Gracias Madre opened a West Hollywood location in January 2014. (The original opened in San Francisco in 2009.) It features an all-organic menu from executive chef Chandra Gilbert and an extensive bar program from beverage director Jason Eisner. The 5,000-square-foot space, designed by architect Victor Corona, reflects the Mexican influences that inspired the restaurant. There are vaulted ceilings with wood trusses, exposed brick walls, and an expansive outdoor space. The interior includes a large L-shaped bar and has room for 100. The adjacent patio, lined with 80-year-old olive trees, holds 130.
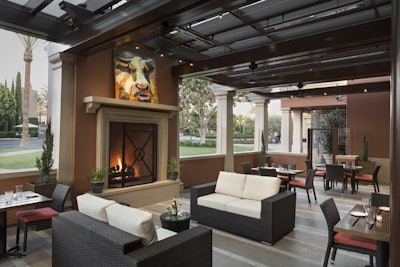
Texas-based Del Frisco’s Grille opened its first Orange County location at Irvine Spectrum Center in August. The restaurant has warm wood accents, acoustic panels embellished with brass beads, and clusters of glass bulbs that illuminate brass fixtures. A glass entryway showcases the collection of wine. An industrial curtain of steel mesh divides the island bar from the main dining room. The venue spans 8,000 square feet and holds 290 for both indoor and outdoor events.
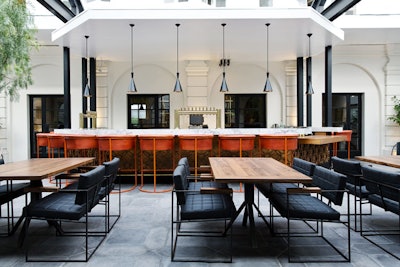
Redbird formally opened in January (after a soft opening in December) at Vibiana downtown. The restaurant, from Neal Fraser, comprises an interior lounge with 24 seats at a marble bar and an alfresco dining area in the courtyard with a retractable roof. Fraser's menu offers seasonal and sharable plates, and the cocktail program comes from Julian Cox and Tobin Shea. The atmosphere contrasts existing architecture with contemporary finishes. Designer Robert Weimer and Amy Knoll Fraser maintain the rectory building’s Spanish Baroque details with a hand-painted ceiling by artist Guerin Swing and arched doorways. Other details include an original silver door that was a gift from the papacy in 1933. The space also features new and found accent pieces in the lounge, around the bar, and in the courtyard. The venue measures 1,800 square feet inside and 1,500 square feet outside.
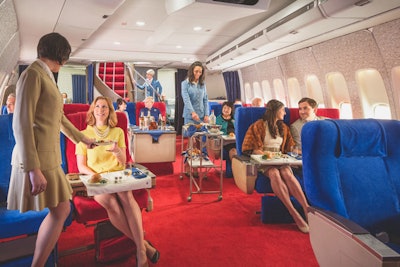
The aviation-theme studio Air Hollywood, home to sets for such movies as Airplane! and Bridesmaids, has a unique new venue/dinner theater experience for guests: The Pan Am Experience is a mock-up built from interior components of a retired 747, along with newly fabricated pieces, restored to the look and feel of 1970s air travel glamour. Within the space, servers dressed in period uniforms serve a four-course meal to guests seated in airplane seats, upholstered to match those of real Pan Am planes of the '70s, followed by cocktails and a film appropriate to the era. The space reproduces details of the flight experience, including the wave pattern wallpaper, the iconic carpeted wall on the forward bulkhead, and the color scheme of the galleys, carts, linens, and tray liners. China, stemware, and silverware are all original from the airline. The fully programmed experience is available for buyouts of 32, or the space can be used without the full program for as many as 500. Bookings should be made well in advance. The Pan Am Experience opened in October.
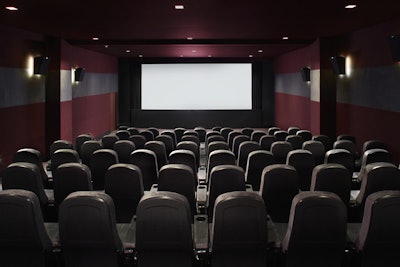
The London West Hollywood hotel, in the second phase of its $25 million renovation, opened a new 110-seat screening room in January. Conceptualized by Gonzalez Architects with interiors by Richmond Design, it's billed as the largest on-site screening room for a hotel in the Los Angeles market. The screening room is on the hotel's first floor, located off the main lobby and across from signature restaurant Gordon Ramsay. It has a contemporary design with plush seating and wall coverings in a palette of taupe and plum. There's a 20- by 8.5-foot screen, Dolby 3-D, Christie 4K Digital Projector, Dolby Digital 7.1, and satellite broadcasting capabilities, and it works in conjunction with VGA and HDMI inputs.
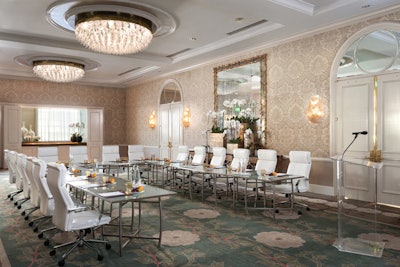
The Four Seasons Los Angeles at Beverly Hills has several new options for meeting and event groups. First, there's been an overhaul to all 10 of the hotel's meeting rooms, which now have a residential feel. Sue Firestone of SFA Design redesigned the spaces with new hand-loomed custom carpets in deep purple and silver. The Wetherly Room underwent a significant renovation that slimmed down its columns and other measures that increased the volume of space. Decorative chandeliers and pendants hang in the room, which also features new hand-tufted carpets and Italian porcelain tiles. Multipaned French doors have been replaced by modern sliding glass for a full view of the garden patio. Electric heaters have been installed outside, and landscape lighting was replaced by LED lighting to highlight the mature plantings in a newly designed landscaping project. The Promenade received new Italian tile flooring and succulents.
On the fourth floor, the hotel also has a new nail salon, appropriate for pampering V.I.P.s or hosting small group events. The Nail Suite offers four pedicure stations and two manicure stations, with imported custom glass mosaic treatment bowls. Manicure tables have custom floral glass pattern etching. The ceiling has a handcrafted stainless starburst chandelier with multicolored jewel tones and smoked-glass diffusers.
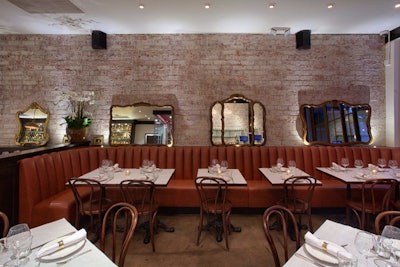
Restaurateur Stephane Bombet of Bombet Hospitality Group and chef Kris Morningstar opened Terrine in December. The brasserie on Beverly Boulevard is located in the former Pane e Vino space and offers dinner plus a late-night menu at the restaurant, bar, and garden. Managing partner and wine director François Renaud, formerly of the Tasting Kitchen, curates the primarily French wine list to complement the menu of seasonal California comfort food. The restaurant has nearly equal indoor and outdoor spaces. The patio has a 20-year-old tree as its focal point. Inside, an exposed whitewashed brick wall is complemented by warm woods and accents of glass and copper, including a copper and marble bar. The redesigned kitchen has a large window facing into the restaurant. Adjacent to the bar is a large wood-burning pizza oven and a viewable wine cellar storing 1,000 bottles. Throughout the restaurant is banquet-style Oxblood leather seating. The dining room and garden each seat 60 for a total of 120.
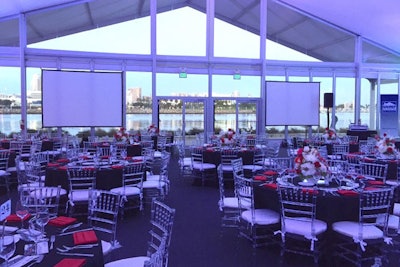
Hotel Maya’s new 6,400-square-foot Lagunita waterfront pavilion event space opened in December. The 80- by 80-foot event venue offers views of the Pacific Ocean, Long Beach skyline, and Queen Mary. The permanent space has a cathedral-style ceiling that frames five oversize chandeliers and is accentuated by two 13-feet tall floor-to-ceiling glass walls that open to panoramic views. The space holds 600 guests for receptions, or 400 with a dance floor; it seats 450 in rounds or 350 classroom-style. To enter the space, guests pass through Vista del Mar, a 10,000-square-foot outdoor area lined with eight towering palm trees and a red carpet that opens to a permanent outdoor stage, a water and fire display, drought-tolerant foliage, a rock-faced fire pit, an alfresco bar, and a reception area. Vista del Mar holds 700 guests for a reception or seats 350 guests. Together, Lagunita and Vista del Mar hold 1,000 for receptions.
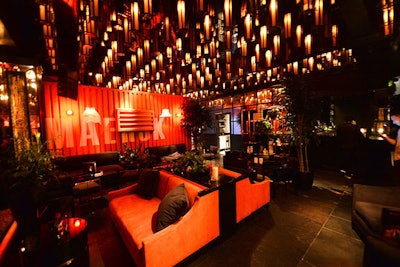
The H.wood Group opened Blind Dragon in January. The Asian-theme karaoke bar and lounge features royal dynasty-inspired fixtures and nostalgic furnishings, including a hidden entrance and a life-size statue of Bruce Lee. The 2,800-square-foot venue has three unique private karaoke rooms, complete with TV screens and audio systems. There is a full bar and menu, including sharable punch bowls and '80s pop-culture-inspired cocktails. It holds 150 for receptions and is available for buyout.
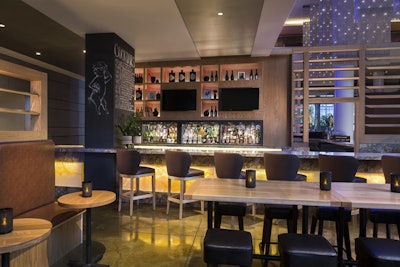
Ford's Filling Station opened in December at the JW Marriott Los Angeles L.A. Live. From chef and restaurateur Ben Ford, the restaurant focuses on sustainable, regional cuisine and a new cocktail program. From Claire Stansfield Design, decor includes structured pieces mixed with repurposed items for a residential feel. Reclaimed brick frames the kitchen, and wooden shutters and trees contrast with brass fixtures and orb lighting. A private dining room holds 50, or the whole venue is available for buyouts of 140.
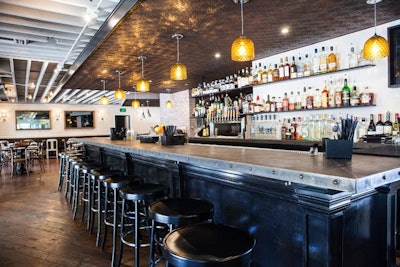
Preux & Proper opened in December in downtown Los Angeles. The restaurant in the two-story space, formerly the Parish, takes its inspiration from New Orleans and Louisiana. It has two distinct dining areas, including a downstairs frozen daiquiri bar and an upstairs raw bar, as well as stacked open-air patios with pub-style tables. Menus include a California interpretation of New Orleans cuisine paired with strong cocktails. Small and sharable plates include smoked shrimp beignets and deviled eggs. There's room for receptions of 120 guests.
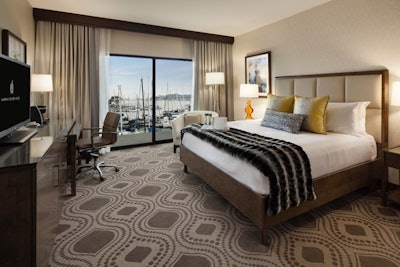
Marina del Rey Hotel, the marina’s first hotel, reopened in January after a $25 million renovation. Originally opened in 1964, the property features 164 updated rooms and suites, a full-service restaurant called Salt, 24-hour room service, a concierge marina-facing pool and sundeck, a waterfront wedding venue, multiple meeting spaces, and boat slips. There is a total of 9,700 square feet of event space, which can hold 350 for receptions.



















