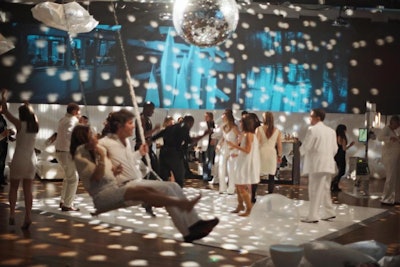
At a 40th birthday party, Susan Holland Events filled the Stephan Weiss Studio in New York with disco ball lights and projected French surrealist films, while a swing hung near the dance floor.
Photo: Jamie Watts
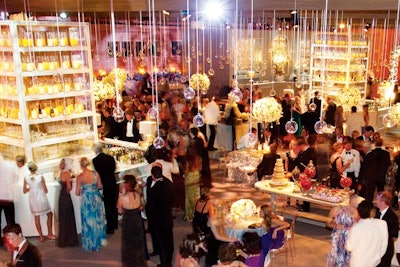
Todd Events made a wedding held inside a large barn in Aspen seem more intimate with two tall signature bars and scattered seating and food station vignettes. Hanging glass globes appeared to lower the ceilings.
Photo: Karlisch Wrubel Photography
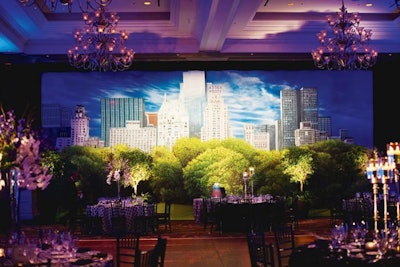
For a New York couple marrying at the Waldorf Astoria Orlando, Heather Snively of Weddings Unique recreated the newlyweds’ hometown with a hand-painted backdrop of Central Park from Greenery Productions. Lighting and real trees helped the scene come to life.
Photo: Shiprapanosian.com
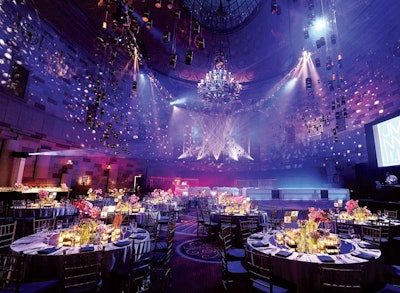
Jes Gordon/Proper Fun created a supper club atmosphere at Gotham Hall in New York for a recent bar mitzvah. Four-hundred luminaries filled with LED candles were hung from a large oval truss on the ceiling.
Photo: Andre Maier Photography
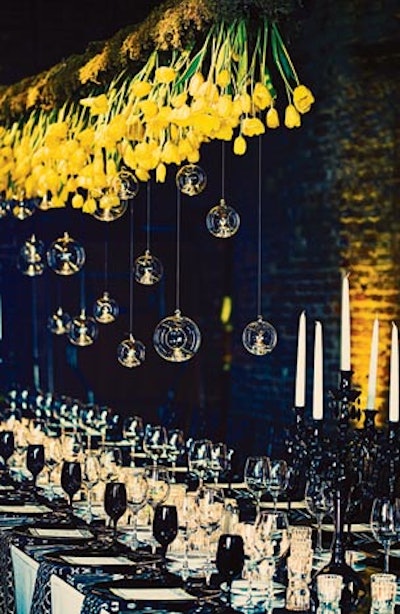
For a wedding at the King Plow Event Gallery in Atlanta, Bold American Events & Catering designed an upside-down centerpiece of yellow tulips and glass globes that hung above the head table.
Photo: Our Labor of Love
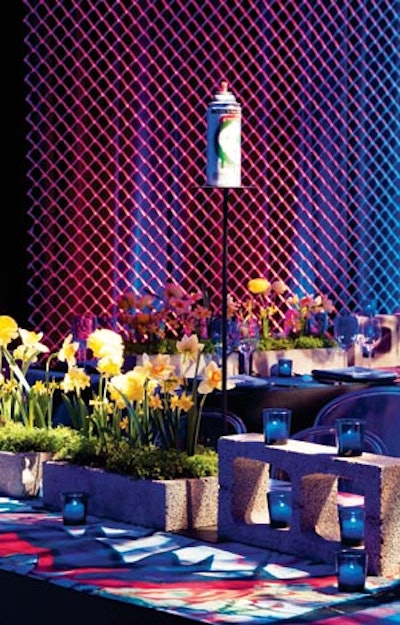
The tables at a graffiti-themed bar mitzvah designed by David Stark Design and Production, held at Center 548 in New York, displayed arrangements of daffodils and ranunculuses sprouting from cinder block planters.
Photo: Susan Montagna
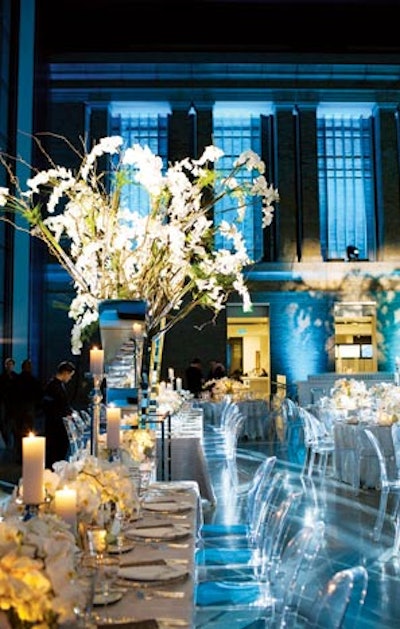
For a wedding at the Museum of Fine Arts Boston, Marc Hall Design built seven-foot-tall mirrored glass vessels to hold apple tree branches adorned with phalaenopsis orchids that were kept hydrated through a system of hand-blown glass pipes.
Photo: Gruber Photographers
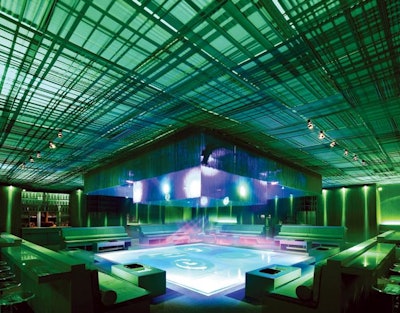
Levy Lighting and Preston Bailey collaborated on a wedding after-party lounge held in a tent, with the ceiling lit from behind to create the glowing effect.
Photo: Courtesy of Levy Lighting
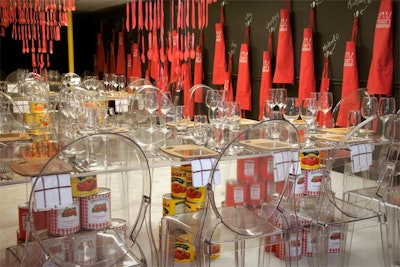
For a corporate event held in one of the hotel kitchens at the Atlanta Hyatt, Steve Bales of Bold American Events & Catering built floor-to-ceiling chalkboard walls on which he personalized each guest’s apron by scrawling his or her name next to it.
Photo: Troy Kelly Studio
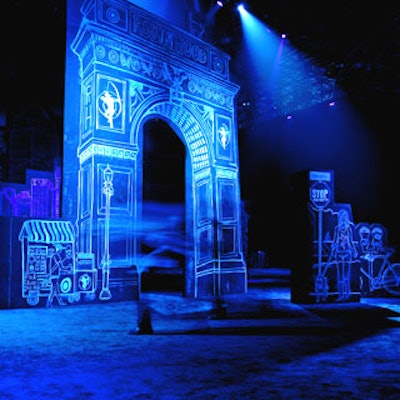
Event designer David Stark created a dozens of large chalk drawings- ranging from 50 feet wide to 35 feet tall-of New York scenes for the Robin Hood Foundation benefit's cocktail area in the Javits Center.
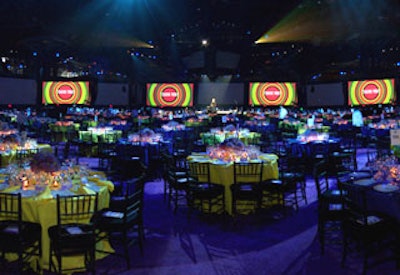
The dining area created in one of the Javits Center's massive halls was a round room (for the first time) this year, and was adorned with 20 movie theater-sized screens displaying images of the city, children, and chalk animation.
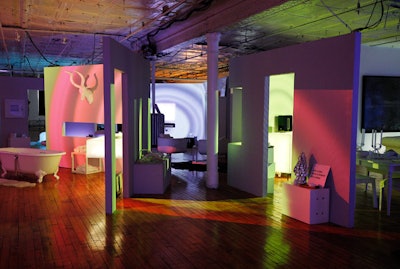
The installation consisted of four stylized, all-white rooms—a bathroom, a bedroom, a living room, and a dining room—each equipped with a tablet linked to the Play:1 app. Guests could pick a song to play, which the technology then analyzed based on elements such as beats per minute, pitch, and tonality to wash the room in a corresponding color and trigger ripple-like projections.
Photo: Elisabeth Caren
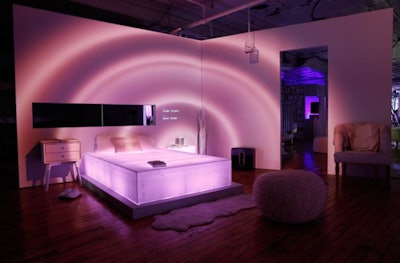
Each room featured a custom piece of LED-embedded acrylic furniture—the bed in the bedroom, for example—that also lit up and pulsed to the beat of the soundtrack.
Photo: Elisabeth Caren

The installation's residential-looking rooms were styled with all-white furniture and accessories, to allow the projected colors to completely transform the spaces.
Photo: Laura June Kirsch
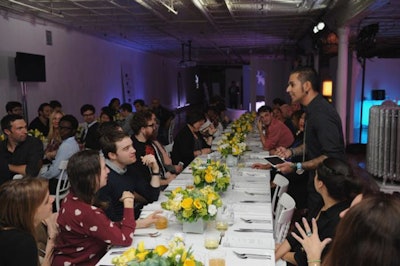
On the opening night of the activation, Jose Mangin, SiriusXM’s director of programming and an on-air host, hosted a dinner party in the space. Cheerful floral arrangements by Blue Water Flowers dotted the tables.
Photo: Alex Porter/Getty
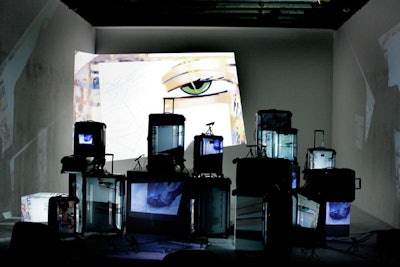
One section of Industria Superstudio projected video on plain Tumi luggage, a concept designed to showcase Matos's inspiration and creative process for the collection.
Photo: Patricia Willis
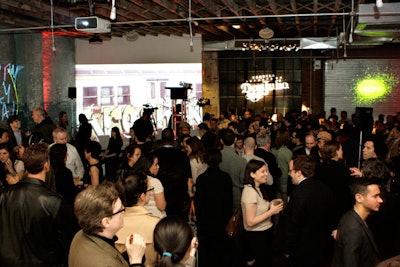
Projections of Matos's work, including a photograph of a subway car he tagged, and city imagery provided most of the visuals at the 300-person event.
Photo: Patricia Willis
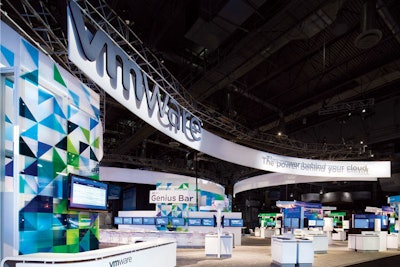
MG Design customized modular rental units with VMware’s corporate colors for the software company’s booth at VMworld 2011 in Las Vegas. Sixteen-foot-tall plexiglass towers anchored the space at opposite corners; Octanorm work stations were arranged in a serpentine pattern for easier foot-traffic flow.
Photo: Courtesy of MG Design
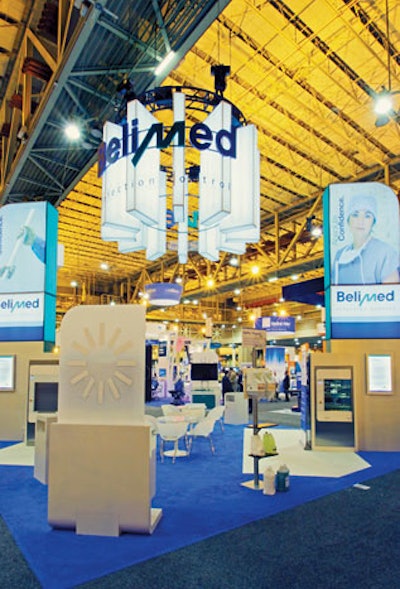
Belimed challenged GALLO to create an attention-grabbing booth for the 2012 Association of PeriOperative Registered Nurses in a space that measured only 30 by 30 feet. Branded tiles that hung overhead lit up in succession, a reference to the start-up dial on all Belimed machines.
Photo: Courtesy of GALLO
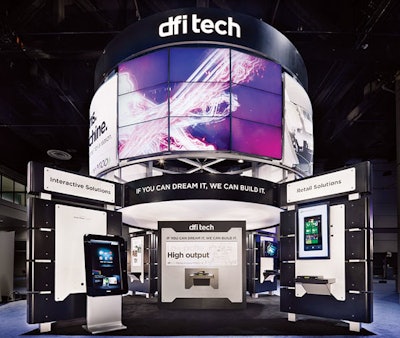
At the center of the booth EWI Worldwide created for DFI Tech at InfoComm 2011 stood a tower of 18 synced screens powered by DFI’s M100 Media Engine, one of the main products being sold at the show.
Photo: EMI Worldwide
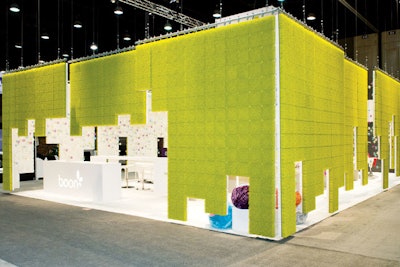
For the 2011 ABC Kids Expo in Louisville, Global Experience Specialists used client Boon’s idea to create walls from its popular Grass Countertop Drying Racks.
Photo: Global Experience Specialists
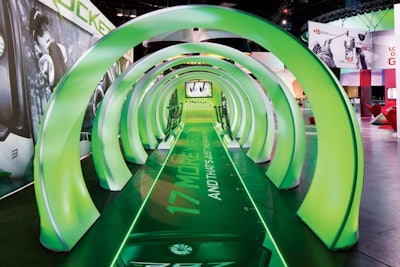
The 25,000-square-foot booth for TaylorMade-Adidas Golf at the P.G.A. Merchandise Show looked more like an elaborate village. Guests entered through an illuminated tunnel into a space designed by Sparks and filled with driving ranges, a mini theater, and product displays.
Photo: Courtesy of TaylorMade-Adidas Golf
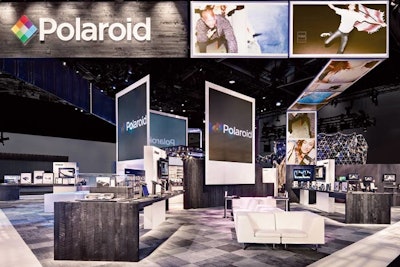
For the Polaroid space at CES 2011, Skyline Exhibits had images streaming overhead across two ribbon-screen projections, ending in the company logo. Jumbo screens framed by the Polaroid photo border surrounded a raised stage at the center of the exhibit, while a futuristic-looking lounge area with a modular mirrored exterior sat at the far end of the space.
Photo: Padgett & Co.
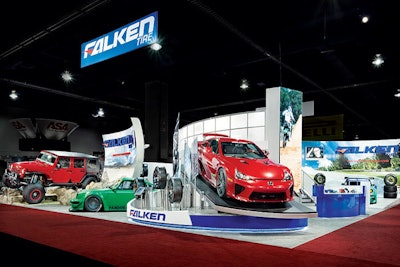
The Falken Tires space for SEMA 2011, designed by Freddie Georges Production Group and fabricated by sister company the Shop @ Show Ready (714.367.9265, showready.com), included a double-decker meeting space, a scenic off-road vehicle display platform, and two elevated luxury vehicle-display platforms.
Photo: Courtesy of Freddie Georges Production Group
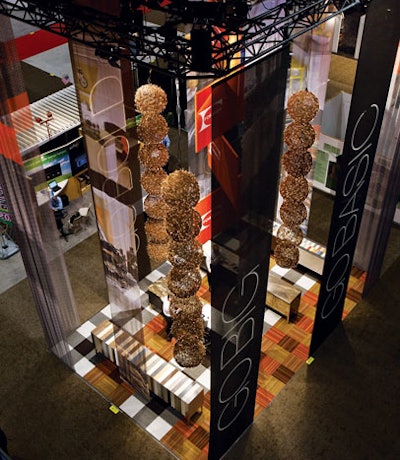
For the 2011 International Builder’s Show in Las Vegas, Formica asked Kuhlmann-Leavitt Inc. (314.725.6616, kuhlmanleavitt. com) to maximize its 20- by 30-foot space. Branded mesh fabric hung from a ceiling truss; light globes drew attendees’ eyes to the banners.
Photo: Gregg Goldman Photography
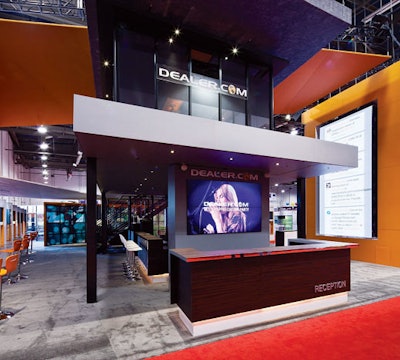
Tangram designed a two-story exhibit dubbed “The Garage” for dealer.com at the 2012 National Automobile Dealers Association show. The space functioned as a social venue, with a lounge, a DJ booth, and a bar, in addition to conference rooms and product demonstration stations.
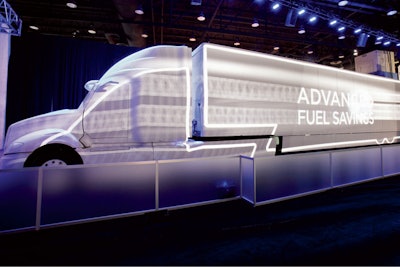
Navistar worked with Freeman to debut the new Loadstar truck at the 2012 Mid-America Trucking Show in Louisville. To showcase its versatility, a skin-wrapped Loadstar functioned as a screen for videos detailing the truck’s multiple functions.
Photo: Courtesy of Freeman
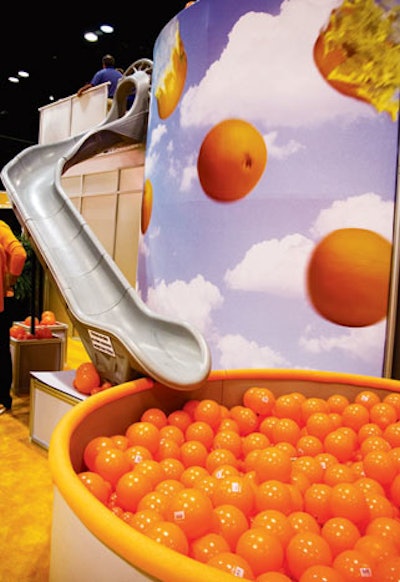
At the 2012 P.G.A. Merchandise Show, Cobra Puma Golf had a booth created by CEP Exhibit Productions, Inc. with a playful two-story structure. The ground floor served as a meeting space, while the top floor included the entrance to a slide that ended in a pit of orange balls.
Photo: Claire Pacelli for BizBash
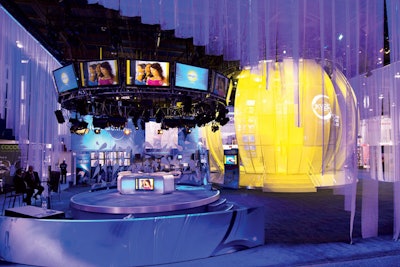
At CES 2011, the NBC Universal booth immersed attendees in programming from each of the company’s brands. Jack Morton Worldwide created a globe structure that functioned as a versatile stage for live broadcasts and demonstrations. The globe’s lighting and video content changed depending on which brand was being promoted.
Photo: Courtesy of Jack Morton Worldwide
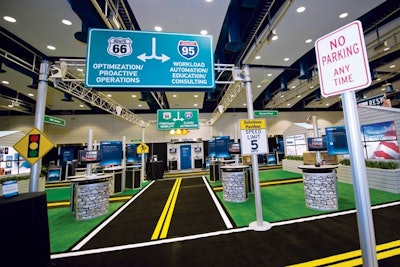
Inspired by the 2012 Public Sector Forum’s theme, “The Road to Transformation,” 2020 Exhibits (800.856.6659, 2020exhibits .com) created a neighborhood environment for BMC Software that included fabricated stoplights and highway signs.
Photo: Courtesy of 2020 Exhibits
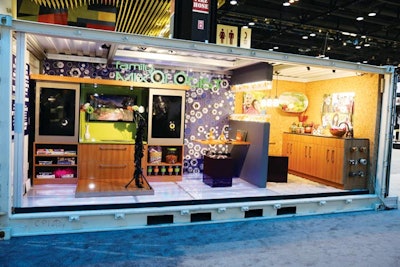
Designed by Visbeen Associates (312.810.5669, visbeen.biz) and inspired by consumer lifestyle trend research, the UNcontained exhibit at the 2012 Kitchen & Bath Industry Show used 20-foot shipping containers as oversize dioramas. The display was a look into how different generations are reinventing the rules of kitchen and bath design.
Photo: Oscar Einzeig
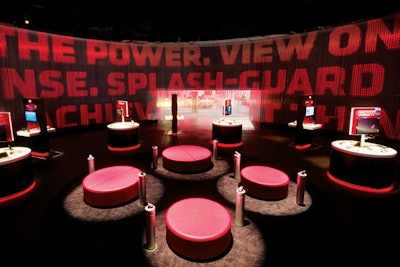
The concentric design of Motorola’s CES 2012 booth created by George P. Johnson engulfed guests in the brand experience. The outer ring was lined with a 19-foot fringed curtain of silicon tubes that functioned as a screen for projected media. At the center of the exhibit was an interactive zone where attendees could experiment with products.
Photo: Courtesy of George P. Johnson
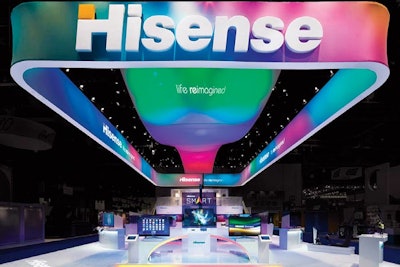
At CES 2012, MC2 used lighting to create an open, inviting atmosphere for the Hisense brand. Color-changing lights were projected onto all-white fabric structures and product displays.
Photo: Courtesy of MC2
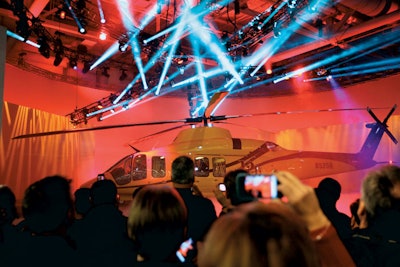
At Heli-Expo 2012 in Dallas, Global Experience Specialists staged a splashy presentation to reveal Bell Helicopter’s new top-secret helicopter. After screening a short documentary, a Kabuki drop revealed a series of large, angled walls that came to life via a 3-D video mapping presentation, eventually moving to reveal the helicopter.
Photo: Courtesy of Global Experience Specialists
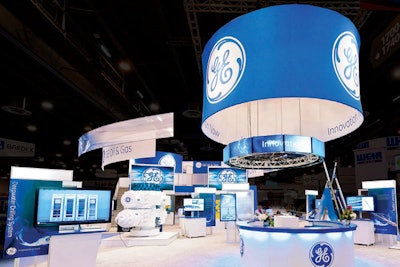
For the 2011 Offshore Technology Conference, 2020 Exhibits created a tech-driven booth for GE Oil & Gas that included touch-screen displays, video walls, a two-story meeting space, and a floating video ring.
Photo: Courtesy of 2020 Exhibits

For the 2012 North American International Auto Show in Detroit, Ford worked with Imagination (212.813.6400, imagination.com) to debut the Ford Blue Oval Card, an R.F.I.D.-enabled card. On-site the cards, which guests preregistered for online, could be used to save content to download later via a personal Web page. The booth also featured a 20-foot-tall elevator that brought guests up into “The Cloud,” a 360-degree cinema experience that offered a look at the future of in-vehicle cloud computing.
Photo: Courtesy of Imagination
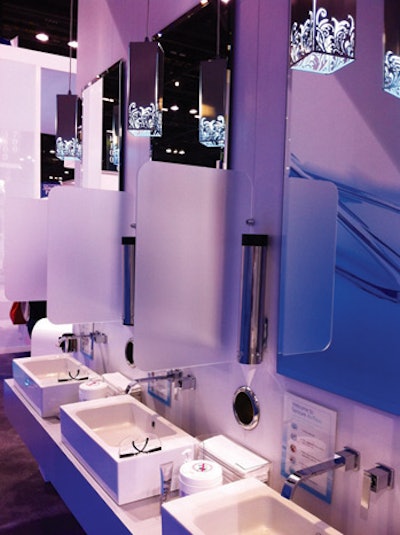
At the Chicago Dental Society’s 2012 Midwinter Meeting, Sonicare let show-goers try out new products in a bathroom setting with working sinks.
Photo: Jenny Berg/BizBash
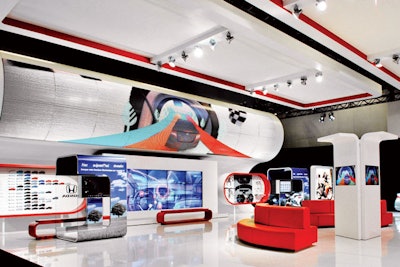
The Taylor Group designed a booth for Honda at the 2012 Canadian International Auto Show in Toronto that included an giant, curved LED video wall. Web-connected touch-screen kiosks sat next to each car.
Photo: Courtesy of The Taylor Group
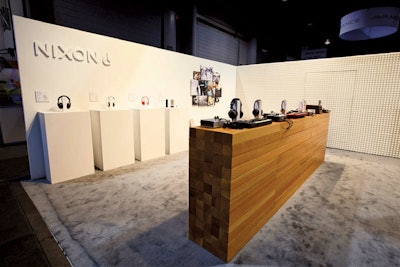
At CES 2012, Pinnacle designed a space for Nixon that stood out on the busy, tech-focused trade show floor by exercising restraint. Natural wood displays were used alongside walls made of acoustical foam.
Photo: Courtesy of Pinnacle
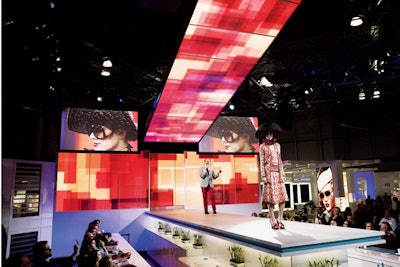
For the 2012 Vision East Expo at New York’s Javits Center, the centerpiece of the Safilo Group’s 10,400-square-foot area designed by Sparks was a hospitality bar that transformed four times a day into a runway for Carson Kressley-hosted fashion shows.
Photo: Courtesy of Safilo Group
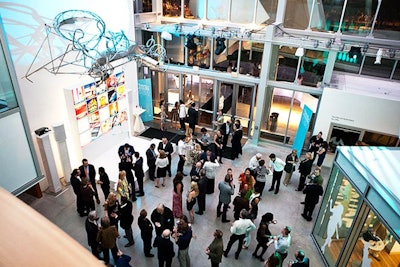
Guests mingled in front of a stage and wall displaying Design Award winners.
Photo: Carisa Tuma for BizBash
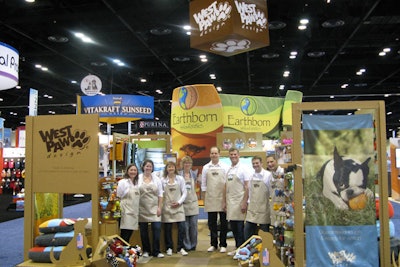
Antlre Creative designed a recent West Paw Design trade show booth, including flooring, signage, and staff outfits, to be as eco-conscious as possible. Bender Brothers manufactured the cardboard elements using solar-powered machinery.
Photo: Courtesy of Antlre Creative



















