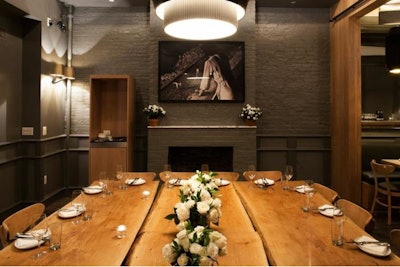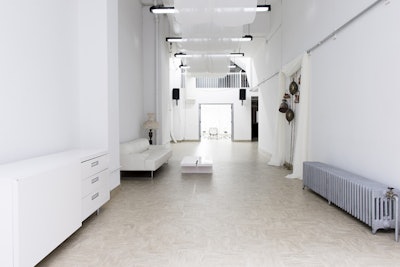
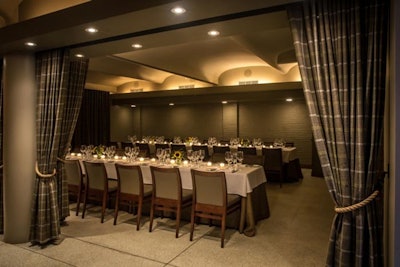
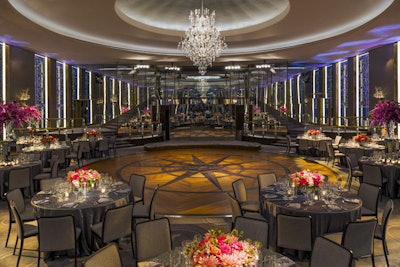
Tishman Speyer has reopened iconic Rainbow Room on the 65th floor of Rockefeller Center. The venue—known for its stunning views of the city skyline—originally opened in 1934 but closed in 2009. Gabellini Sheppard Associates designed the interiors, adding glamorous details such as custom crystal curtains that complement original features such as the inlaid wood dance floor. The entire space is lined with enlarged windows. The venue has three newly renovated spaces for events that can be booked together or separately. The circular Rainbow Room, when combined with the Gallery space, seats 300 guests or holds 250 for dinner with dancing. The chic cocktail lounge Sixty Five seats 92 and attaches to a newly opened terrace.
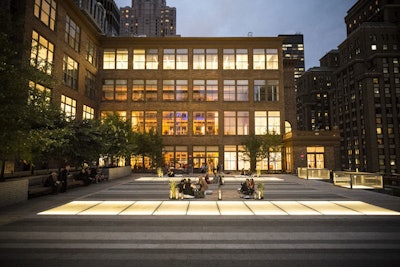
The latest debut at Carnegie Hall is its new Studio Towers event space, which opened in September. For small gatherings, the May Room seats 34 or holds 50 for receptions or can be used as a check-in space for larger events. The Weill Terrace Room seats 230 or holds 250 for receptions and opens onto an expansive roof terrace that offers views of Central Park and the city skyline. On the 10th floor, the Music Room overlooks the roof terrace and also has impressive views from its full-length, double-height windows. Another notable feature is the catwalk, where DJs can set up; the area holds 200. Stephen Starr Events is the exclusive catering partner for Carnegie Hall.
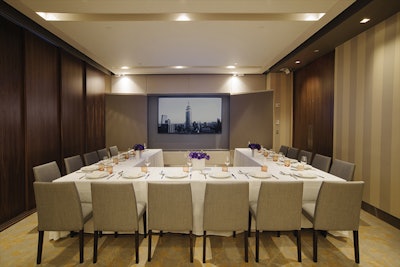
Located on the ground floor of the Empire State Building, the restaurant State Grill and Bar has an entire suite devoted to private meetings and events. Opened in October by Patina Restaurant Group, the venue has a main floor with a 95-seat dining room, bar, and open kitchen. A private elevator leads to the 6,400-square-foot lower-level concourse, which has three private dining rooms that combined seat 60 guests or hold 80 for receptions. The rooms are outfitted with audiovisual equipment such as digital signage, flat-panel screens in each dining room, wireless microphones, and connectivity for portable presentation devices. Wood panels cover the buffet space so the catering team won't disrupting meetings. The lower-level hallway can be used for meeting breaks.
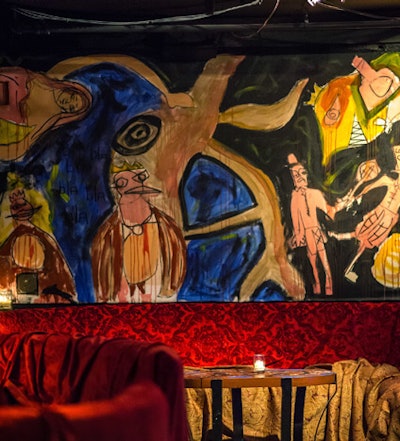
Studio, a lounge at the W New York—Union Square, opened in September. The subterranean space comes from Gerber Group, which worked with artist Domingo Zapata on the space. It features several murals from Zapata inspired by Alice’s Adventures in Wonderland and aims for a gritty-meets-glamour look with graffiti-style art and seating areas covered in red velvet. The 1,600-square-foot space holds 155 people for receptions.
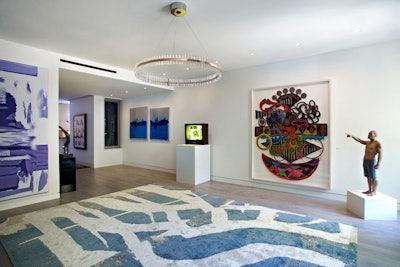
Waterfall Mansion—an 1899 carriage townhouse on the Upper East Side—is a museum-like event space that draws its name from a 20- by 24-foot indoor waterfall. The five-floor home spans 13,000 square feet and includes a third-floor garden terrace and a roof deck. It opened in May for events and has been used for product launches, nonprofit dinners, and receptions.
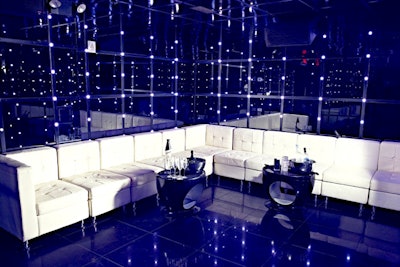
The Greenwich Village club Mach 8 opened in September in an underground space that formerly housed Love. More intimate than the mega clubs of Midtown, the 4,000-square-foot space holds 300 people for receptions. It has a mirrored DJ booth, leather banquettes, a state-of-the-art sound and lighting system, and 3-D projection screens.
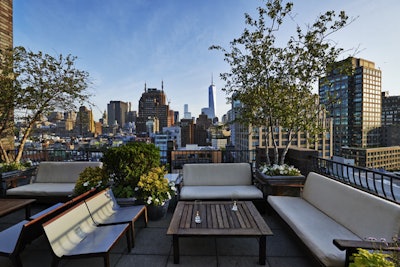
The former 60 Thompson hotel is now Sixty SoHo. Still under the guidance of founder Jason Pomeranc—just under his new company, Sixty Hotels—the hotel changed names in November 2013 and has been updating its look for the past year. The property has undergone a multimillion-dollar renovation, including its 97 guest rooms, lobby bar, a 20-person private dining room, and A60 rooftop terrace. London-based Tara Bernerd designed the interiors, marked by sophisticated residential design. The light-filled second-floor lobby features velvet tufted banquettes, cowhide rugs, a library of oversize books, and artwork by Harland Miller. Restaurateur John McDonald is opening Sessanta, an Italian restaurant, in the hotel in January.
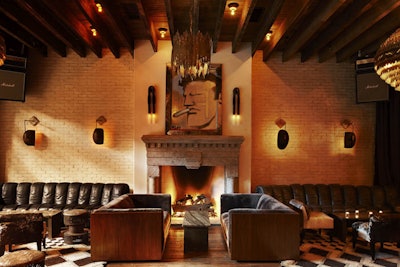
The Ludlow, an 184-room hotel from Sean MacPherson, opened in June on the Lower East Side. The property's Lobby Lounge & Garden mixes downtown edge with glamour through elements such as vintage furniture, Moroccan rugs, exposed brick, and a limestone fireplace. The ground-floor restaurant, Dirty French, is from the buzzed-about team of Mario Carbone, Rich Torrisi, and Jeff Zalaznick and opened in September.
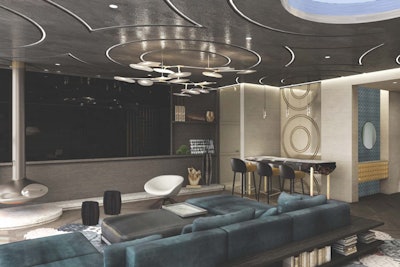
Dream Downtown hotel in Chelsea finished a $1 million renovation of its presidential suite in October. Josh Held Designs oversaw the makeover of the two-story, 2,000-square-foot space, which includes a garden terrace with a glass-bottom Jacuzzi that can be seen from the living room below. When used as an event space, the suite holds 75 guests.
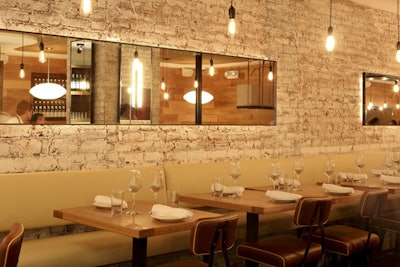
The tapas restaurant Boqueria has opened a third location in the city and its first on the Upper East Side. The restaurant has a 26-seat bar and cocktail lounge, a 70-seat dining room, and a seven-seat chef's counter. Lucy Harris Studio oversaw the design and construction of the restaurant. which features exposed brick, butter-colored leather banquettes, and outdoor seating.
