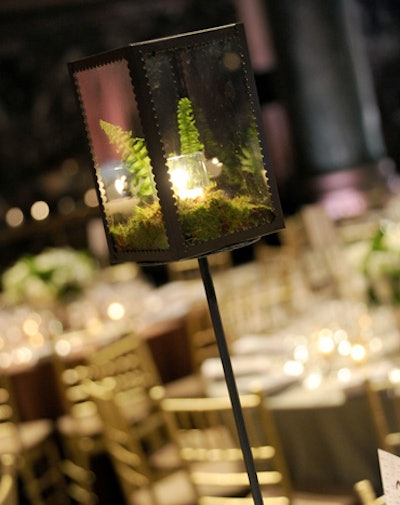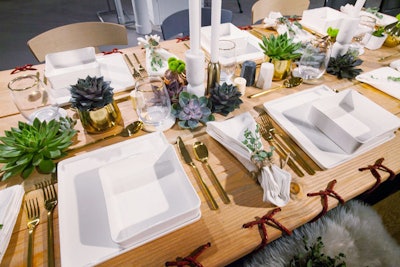
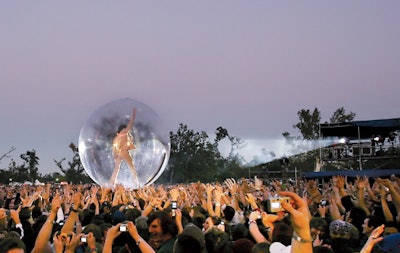
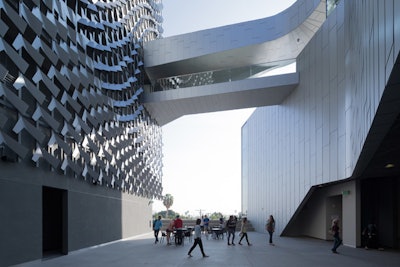
Emerson College Los Angeles is a 10-story campus facility located in Hollywood. The mixed-used, creative space includes more than 200 dorm rooms, modern classrooms, an audio mixing suite, conference rooms, rehearsal spaces, an executive screening room, computer labs, and many areas for guests and groups. As of the fall, the academic facility is now promoting its creative space for groups as large as 300.
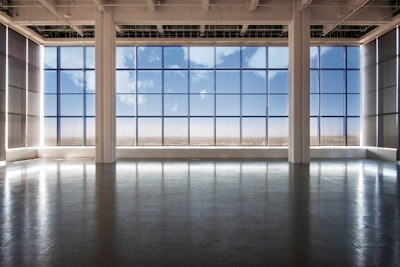
Image Locations recently acquired the south-facing section of the 30th floor at the AT&T Center, opening and operating the SkyStudio venue as of October. The new space has 27-foot windows and a variety of event uses, from photo studio to wedding venue—for which the bride could arrive by way of helipad. There are 4,424 square feet on the south side; the venue works in conjunction with LBA Realty, which manages the north side, still called the AT&T Center Penthouse. Both sides may be booked in combination. Events include 200 parking spaces in the lot across the street. Although the entire building uses Patina as exclusive caterer, it does not handle bookings for the floor.
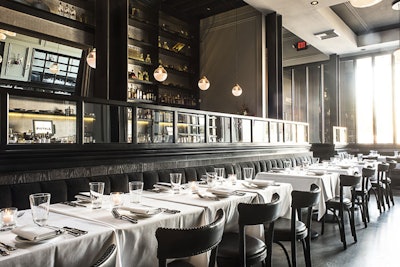
Chef Vic Casanova, alongside business partner Seth Glassman, debuted the modern Italian steak house Pistola on bustling 3rd Street in September. The space is designed by interior designer Cliff Fong (who is also behind Michael Voltaggio’s Ink). The menu incorporates food imported from all over Italy combined with local, predominately organic ingredients. Pasta dishes include rigatoni alla vodka and squid ink agnolotti, plus steaks and chops from a wood oven. There’s also an extensive bar program. The space seats 120 guests or holds 200 for receptions.
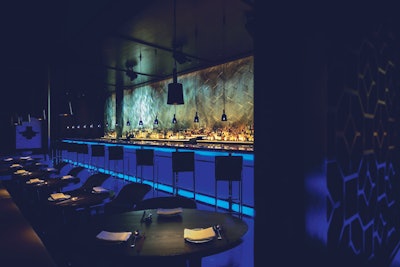
At a year old, modern Cantonese restaurant Hakkasan Beverly Hills closed for two weeks and reopened with a new look in September. The interior, originally conceptualized by Parisian design firm Gilles & Boissier, has been reimagined to more closely reflect the experience of its flagship restaurant, Hakkasan Hanway Place in London. The enhanced space features a dramatic entrance constructed with clefted ostrich slate paneling, which incorporates intermittent bronze niches filled with delicate red resin candles. The blue backlit glass bar has been expanded to accommodate larger crowds. The restaurant seats 180, including in a lounge and private dining room, or holds 500 for receptions.

Hospitality vets John Terzian, Brian Toll, Markus Molinari, and Adam Koral of The H.wood Group opened the Nice Guy in August. Decorated to evoke the era of opulent mafia bars and restaurants, the space has a residential feel with intimate booths along the perimeter and larger booths flanking the room. The unique design includes a custom cedar wall and ceiling design, wide-board black American walnut flooring, custom inlaid carpets, and classic lighting fixtures. There’s a small live performance area and a private chef’s table in the kitchen alongside a take on a crime wall meant to catch crooks. Chef John-Carlos Kuramoto helms the kitchen and mixologist Brian Stewart the bar program. It seats 85 or holds 120 for receptions when the lounge seating is removed.
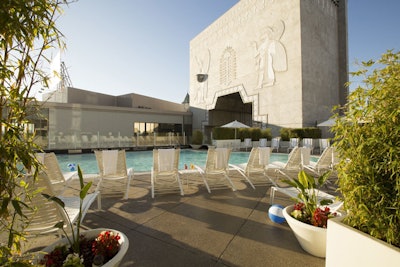
The Loews Hollywood Hotel completed a $31 million renovation in the spring. The 628 guest rooms now include minibars with high-end wines and snacks all made in California, plus a new in-room dining menu. The new lobby includes a dramatic outdoor curving staircase and modern materials like white marble floor and marbled-mirror columns, and there’s a new lobby lounge concept, H2 Kitchen & Bar. The property also redesigned its 77,000 square feet of meeting space.
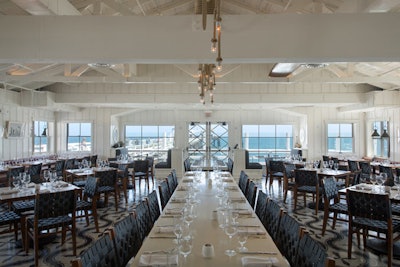
Malibu Pier has undergone extensive renovations and reopened to the public this past summer. Malibu Pier Restaurant & Bar offers chef Jason Fullilove’s seafood-centric menu at the sophisticated dining venue on the pier. Designed by Erin Martin of Erin Martin Design, Mark Stevens of Architecture & Light, and visual consultant Joshua Klein, the 200-seat space is meant to reflect the ethos of its location and surrounding community. Nautically inspired white and blue decor and pieces of petrified whale bone evoke the feel of a Malibu beach house.

Boulevard Nightlife Group and Project Club London's newest nightclub, Project Los Angeles, opened in June with interiors by Gensler. The space has 17 booths spread over 8,000 square feet and holds 400. Its signature lighted cross is detachable for events. Projection screens and lighting panels wrap the space, and chandeliers drop from the high ceiling. A laser light show comes from from V Squared.
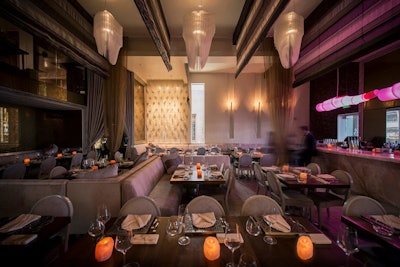
Barton G. Weiss opened an outpost of his restaurant Barton G. the Restaurant on La Cienega Boulevard in June. The 3,200-square-foot concept offers over-the-top culinary theatrics and features flowing drapes, floor-to-ceiling fresh orchid wall displays, and an exhibition-style pastry kitchen. There’s also a patio that holds 30.
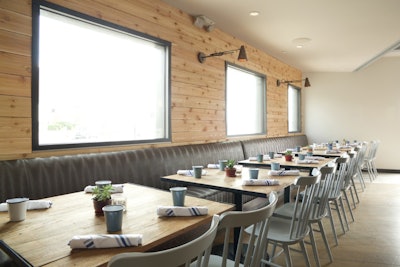
Chefs Brooke Williamson and Nick Roberts opened Playa Provisions, their new 7,000-square-foot, four-in-one concept next to the beach in Playa del Rey, in June. Designed by DEX Design Studio, the airy and modern space includes Dockside, a seasonal seafood dining room; King Beach, a sandwich and fresh salad marketplace; Small Batch, a homemade ice cream counter; and Grain, a whiskey bar. Leather seating and fire pits dot the outdoor Dockside.
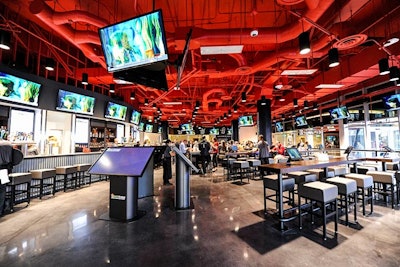
Staples Center partnered with fantasy sports company DraftKings to create the DraftKings Fantasy Sports Bar & Lounge on the main concourse of the downtown Los Angeles sports and entertainment arena. The 4,400-square-foot venue opened in October and will be open during every public event at Staples. It has 35 Toshiba smart televisions, six Toshiba Virtuoso Screens, 15 Microsoft Surface Tablets, and four iMacs, plus a menu of food and drinks. The venue holds about 250 for receptions.
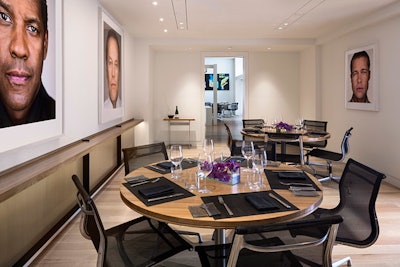
Petit Cut, the new private dining space at the Beverly Wilshire, opened in September. An extension of Cut by Wolfgang Puck, the enclosed area is located adjacent to the semiprivate Rodeo Tier at the back of the main dining room. The menu offers steak, seafood, and vegetarian dishes by chef Wolfgang Puck. The minimalist design of the restaurant's interior, designed by Richard Meier & Partners Architects (the architect behind the Getty Center) extends to the new space. The power-dining spot features portraits of notable celebrities shot by Martin Schoeller on the walls. Petit Cut seats as many as 18 or holds 30 for receptions.
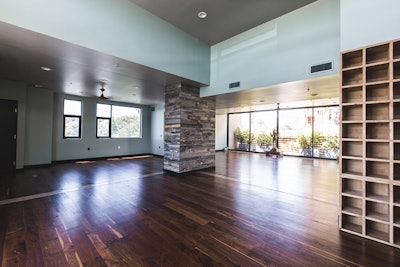
Opened in July, Wanderlust Hollywood is a 10,000-square-foot modern community center in Hollywood. Arranged over three floors, the center houses a full café, a patio, and room for more than 500 people or 200 yoga mats. Spaces include a vaulted bow-truss area known as the Greatest Place. The venue offers classes including yoga, nutrition, and meditation, as well as experiences like film screenings, wine tasting, and other events.
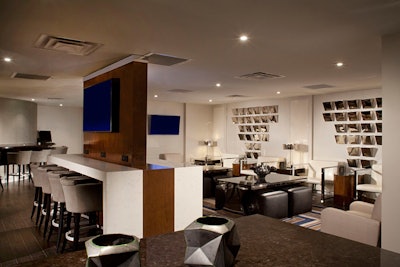
The former Crowne Plaza Beverly Hills was rebranded and renamed the Beverly Hills Marriott. It reopened in September after a $26 million renovation with 12 floors, 250 rooms, and 10 suites. It now offers the brand’s Greatroom Lobby concept and features dark wood tones highlighted by pops of color. The hotel has a restaurant and bar as well as a new 24-hour Club Lounge on the hotel's first floor. Additionally, there are eight meeting spaces totaling more than 8,000 square feet. The largest event space in the hotel is the Del Rey Ballroom, which holds 300 for receptions.
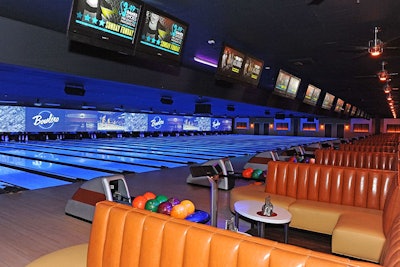
Originally opened in 1961 as AMF Mar Vista Lanes and closed in late 2014 for a gut renovation, the historic bowling venue reopened in April as Bowlero Mar Vista. The transformed space has a theme meant to conjure a 1970s road trip through Baja California. It features 28 lanes of black light bowling, vintage-style custom furniture, and old-school vintage arcade games such as Pac-Man, Donkey Kong, and pinball. The property also features an upgraded audiovisual system that includes a massive lane-side video wall and a DJ booth. Food comes from executive chef Edward Porter, with signature menu items including spicy "Pterodactyl Wings" and the "Behemoth Burger," a five-pound, 14-inch-round party burger. There’s room for 400 for buyout.
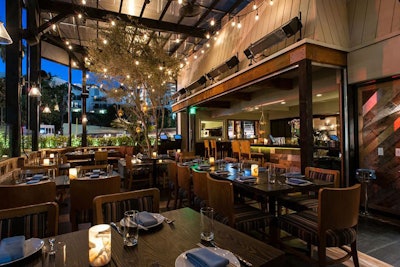
Transforming the former Mirabelle space on the Sunset Strip, the restaurant Maia opened in August. Greenery and lights decorate a patio, and an upstairs lounge with a separate bar and balcony overlooking the Hollywood skyline is set to open soon. When the kitchen closes, the dining space transforms into a lounge with a DJ. The venue holds 250 for receptions.
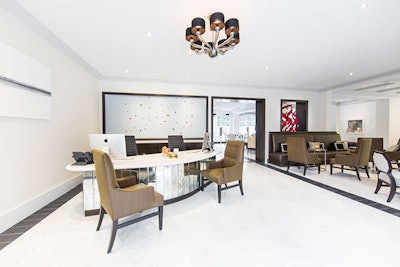
The Mosaic Hotel reopened late this summer in Beverly Hills following a multimillion-dollar renovation by London-based design firm Luxlo. One of the few boutique luxury offerings in the city, the hotel is an intimate 49-room property. Together with its nearby sister hotel—the Kelly Wearstler-designed Maison 140—Mosaic Hotel is part of the Gemstone Hotels & Resorts Beverly Hills portfolio. The state of California was an inspiration behind the property’s redesign, which has bright colors in addition to original design elements. Guest rooms feature low-slung luxe linens and modern wall art. Events are considered on a case-by-case basis, and a parking lot can serve as additional space if needed. The hotel offers partial buyouts for about 50 people; a full buyout including the pool area holds about 85.
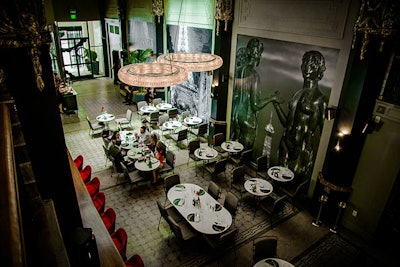
Le Petit Paris, a 10,000-square-foot French brasserie located in downtown Los Angeles's historic core, opened in September from Cannes-based restaurateurs David and Fanny Rolland. The 300-seat restaurant is housed in the historic 1913 El Dorado Building and has skylights, two bars, a mezzanine level, and an expansive patio. A grand staircase leads to the second floor complete with a lounge, a candle-filled fireplace, velvet furniture, and original hand-painted tiles. The venue also has a retail store.
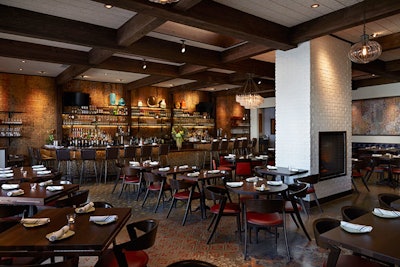
Sausal opened in downtown El Segundo in September. From chef-partner Anne Conness, the restaurant offers traditional Mexican fare with Southern California influences. Named after the farmstead that once encompassed the area, the restaurant also marks a new venture for partners Sorin Costache and Joseph Suceveanu, the industry veterans behind Santa Monica’s Il Forno. The venue has a dual-sided fireplace covered in distressed white brick, a colorful hand-stenciled mural, a custom wooden bar top and beams, and lots of natural light. There’s also patio seating. The space is available for buyouts and seats 110 guests or holds 150 for receptions.
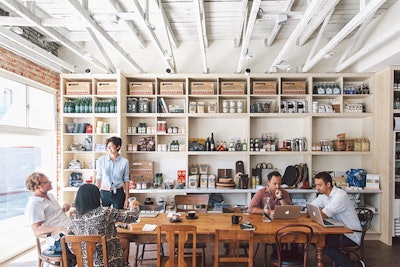
Opened in August, Dudley Market is a the multi-concept market, restaurant, and retail space from chef Jesse Barber. Steps from the Venice boardwalk, the venue offers a selection of house-made grab-and-go foods and retail items, plus full-service dining focusing on seasonal California dishes for breakfast, brunch, lunch, and dinner. Barber, formerly of Venice’s Barnyard and Tasting Kitchen, takes inspiration from the beach community. Housed in a historic building dating back to the early 1900s, Dudley Market has original exposed brick walls, stained concrete floors, reclaimed vintage lights, white subway tiles, and a Carrera marble-topped bar that runs the length of the open kitchen. Bright natural light fills the space, which has room for 20 seated at black walnut-topped tables or the repurposed communal farmhouse table, all with restored vintage chairs.
