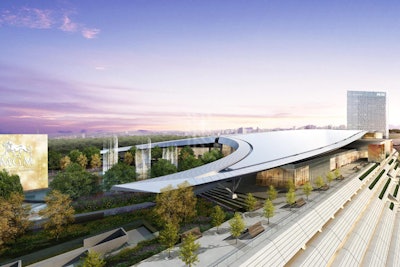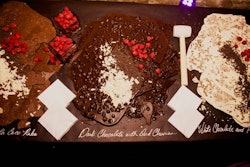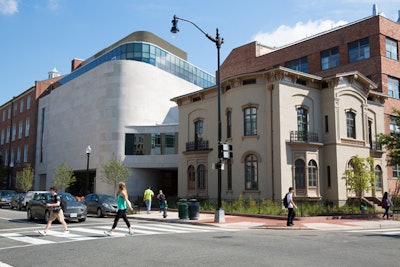
The Textile Museum, housed at George Washington University, opened in March. The museum combines its collection of textile art representing six continents and five millennia with the Albert H. Small Washingtoniana Collection of historic artifacts relating to the history of D.C. Among the venue’s spaces is the George Hewitt Myers Multipurpose Room, which holds 143 people for receptions or 288 people when used with the lobby.
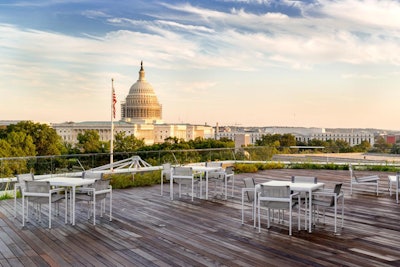
In June, Jamestown LP debuted its new rooftop event space, the Observatory at America’s Square. The 1,758-square-foot rooftop offers prime views of the U.S. Capitol building and the D.C. skyline. The space holds 240 guests for receptions or seats 120 guests.
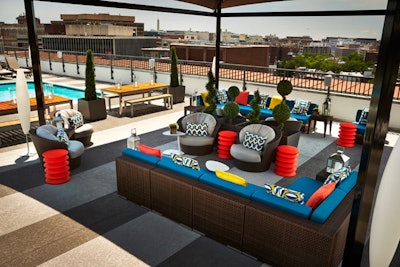
The Embassy Row Hotel unveiled its $15 million renovation in March with 231 new guest rooms, a redesigned lobby with new restaurant Station Kitchen & Cocktails, a revamped fitness and recreation studio, and a 2,130-square-foot seasonal rooftop bar complex with a heated saltwater swimming pool. Designed by HVS Design, the Embassy Row Hotel’s new look includes nods to Washington like handmade acrylic cherry blossoms in the lobby along with silhouettes of historic D.C. figures and personalities. The hotel has nearly 5,000 square feet of indoor meeting space with seven breakout rooms, including a 2,265-square-foot ballroom that holds 333 guests for receptions; Station Kitchen & Cocktails holds 153. The hotel has made a commitment to source from small businesses within D.C. to reduce its carbon footprint.
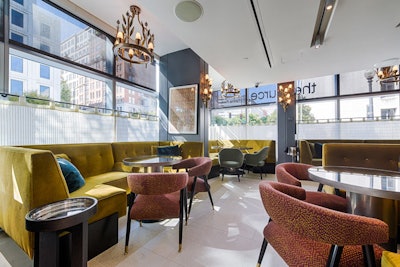
Power-dining staple the Source by Wolfgang Puck unveiled a renovated lounge and dining room in September. New elements include a custom-designed hot-pot table for four and a chef’s tasting menu counter for two. A private dining room seats 45 guests. There are 130 seats total in the dining room, 70 seats in the bar and lounge, and 22 seats on the patio in temperate weather.
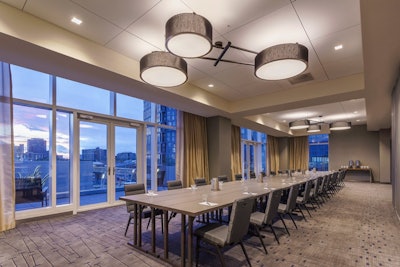
The 18-story, 300-room Hyatt Regency Tysons Corner Center opened in April, and it’s the first new-build, full-service hotel to open in Tysons Corner in more than 20 years. Offering 15,500 square feet of flexible meeting venues, the hotel has a fashion-inspired design. The 7,000-square-foot Regency Ballroom boasts a soaring 21-foot-high ceiling and seats 500 banquet-style or holds 650 for receptions. The ballroom divides into three sections and offers prefunction space. There are 14 separate breakout rooms. All feature natural light, and most offer access to private terraces that overlook Tysons Corner Center’s Elevated Plaza. The hotel’s Fairfax Boardroom seats 16 and offers high-tech amenities.
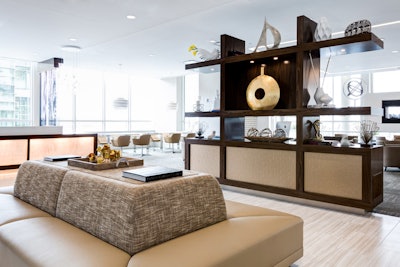
One of the newest hotels at National Harbor is the AC Hotel Washington, DC, a Marriott brand geared toward millennial travelers. It's the third location to open in the United States, and the National Harbor hotel offers 192 guest rooms and six suites, 3,700 square feet of meeting space, and a fitness center. The property includes a 300-square-foot boardroom that seats 10, and a 300-square-foot media salon seats six guests. There are three meeting rooms: the 1,472-square-foot National Harbor I, which holds 140 people for receptions, the 1,384-square-foot National Harbor II, which holds 150 for receptions, and the 837-square-foot National Harbor III, which holds 90 people for receptions. The property opened in April.
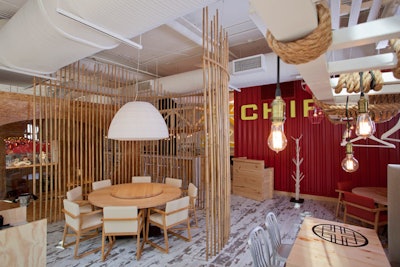
Chef José Andrés's much-anticipated Peruvian restaurant China Chilcano opened in January on 7th Street in Penn Quarter. The 158-seat restaurant offers tastes from Peru's native Criollo, Chinese Chifa, and Japanese Nikkei cuisines. All three cultures have inspired the restaurant’s vibrant design. There’s a huge mural of a woman’s face on one side of the restaurant, decor inspired by shipping containers, and a neon lighting installation inspired by Peru’s ancient Nasca lines. The restaurant offers unique semiprivate dining options from seating at the ceviche bar to seating at a recessed Japanese tatami table.
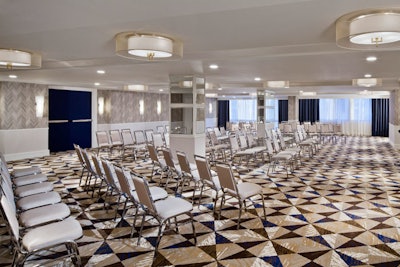
Dupont Circle’s Hotel Palomar Washington, DC redesigned its seven meeting and event spaces, corridor, and prefunction spaces—totaling 10,000 square feet—in the spring. Designed by Los Angeles’s Powerstrip Studios, the look of the hotel is inspired by D.C.’s iconic university clubs. In the 2,200-square-foot Phillips Ballroom, mirrored columns, modern chevron wallpaper, and patterned carpet evoke the marquetry floorings found in classic old halls. The space holds 300 guests for receptions. The 2,268-square-foot National Room holds 220 guests for receptions, while smaller meeting rooms such as the Kreeger, Hirshhorn, Freer, Corcoran, and Boardroom contain design details like color-blocked linen curtains and classic herringbone print wallpaper. The decor in prefunction spaces is inspired by libraries, with halls lined with graphic art bookcases. The hotel also has started a renovation of its guest rooms that is expected to finish in March.
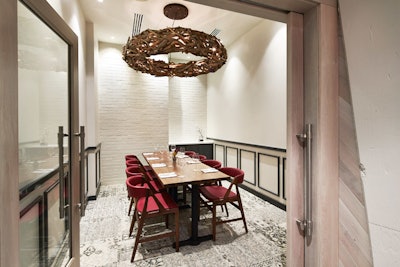
Chef Amy Brandwein opened her new 4,075-square-foot market and seasonal Italian osteria Centrolina in May at CityCenterDC. Architecture firm Core designed the space, which includes a 48-seat dining room, 16-seat bar, and 32-seat patio. The design scheme includes neutral colors, white-painted brick, polished concretes, and blond-wood tones with accent colors in turquoise, terra-cotta, and fuchsia. The private dining room seats as many as 10 guests.
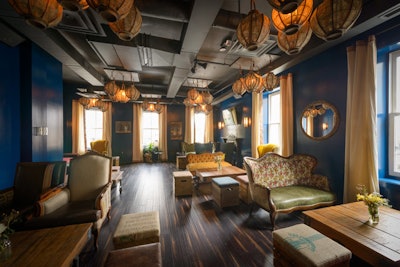
New to 14th Street is Provision No. 14, a restaurant offering small plates and shareable bottled cocktails. Designed by Swatchroom, the decor includes nods to American history such as barstools made out of oil drums, vintage couches, and Victorian columns and porch screen doors. The restaurant’s downstairs seats 85, including at the bar, or holds 150 for receptions. The upstairs space seats 80, including at the bar, or holds 180 for receptions. The patio seats 44 or holds 80 for receptions.
