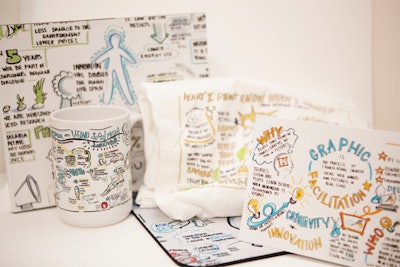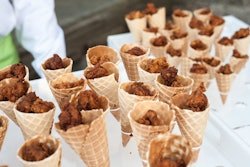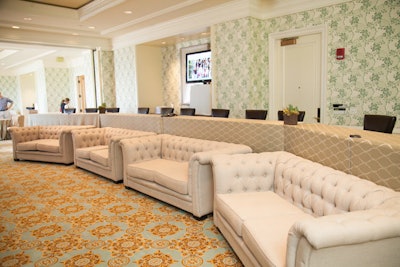
Comfort is a priority, especially during lengthy meetings, Wilde says. Offering multiple seating options can keep attendees engaged and also suit different personalities.
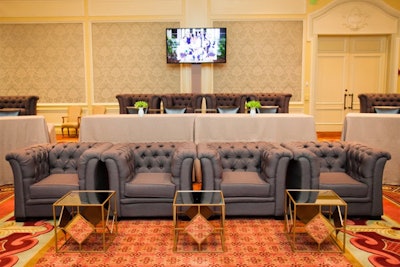
Bored of traditional theater- or classroom-style room setups? Designing a arrangement with an assortment of furniture "is an ideal way to provide flexibility and choices for attendees’ different personalities," says Michele Wilde, the resort's director of conference services and event sales.
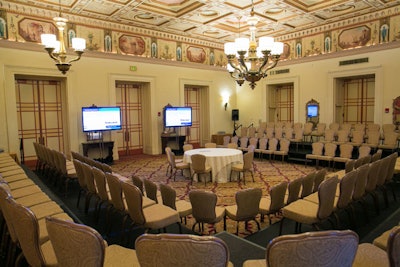
A threesided set up gives attendees a sense of proximity to the speakers.
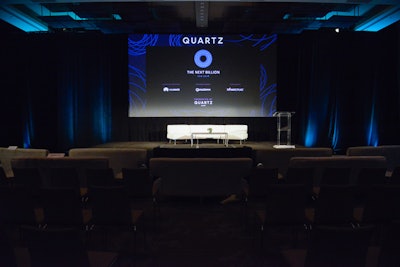
Quartz also experimented with seating. In the front of the room there were couches reserved for V.I.P. guests, and in the back of the room there was a row of high-top tables where laptop users could work.
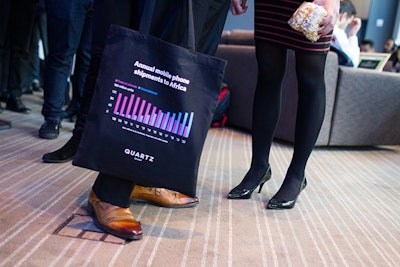
Bags that attendees received at registration had various charts taken from Quartz stories that could serve as conversation starters.
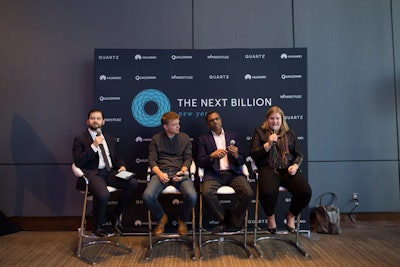
Q&A sessions with speakers continued in a designated space outside of the ballroom. The move allowed more intimate access to speakers.
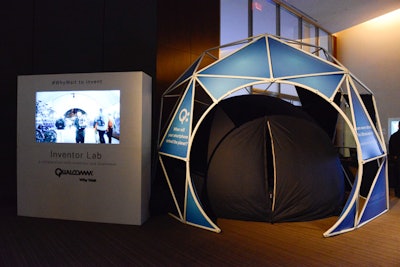
Quartz encourages its sponsors to bring unusual and engaging activations to its events. One example was a fully functional mini planetarium from Qualcomm.
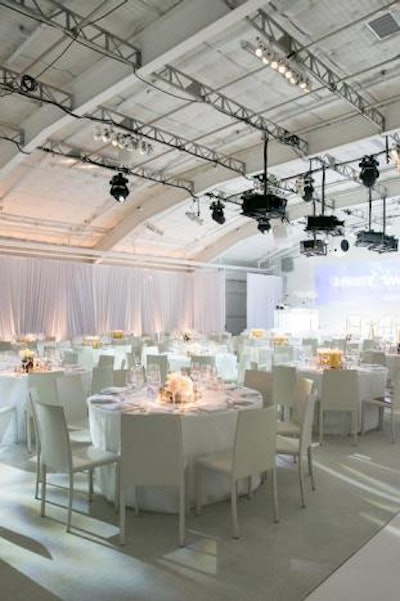
Not every event wants to meet at a hotel. Variety and WWD chose Smashbox Studios for a different feel.
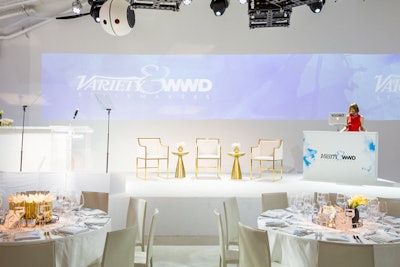
An unexpected addition to the stage was a DJ booth.
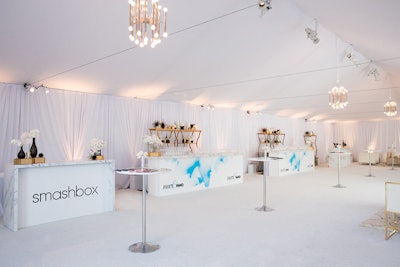
Before lunch and the presentation, guests gathered in a sponsor activation area. Its design had a look consistent with the main room, with the same color palette and furniture rentals.
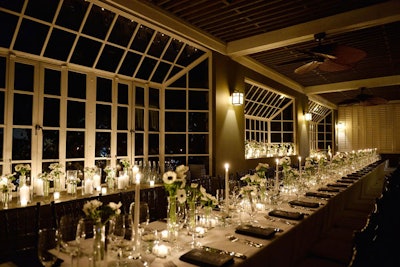
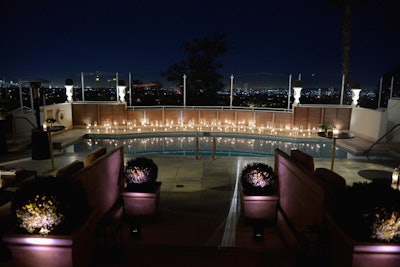
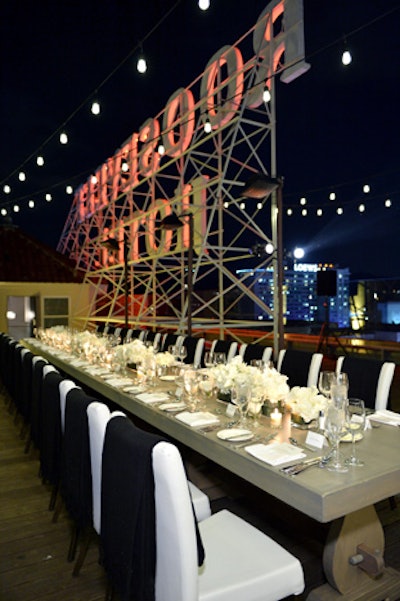
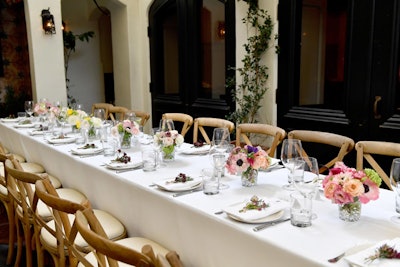
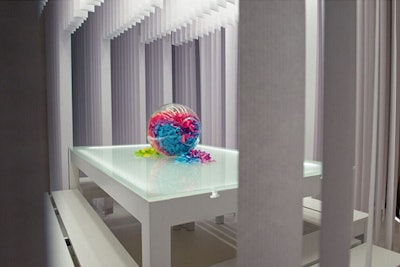
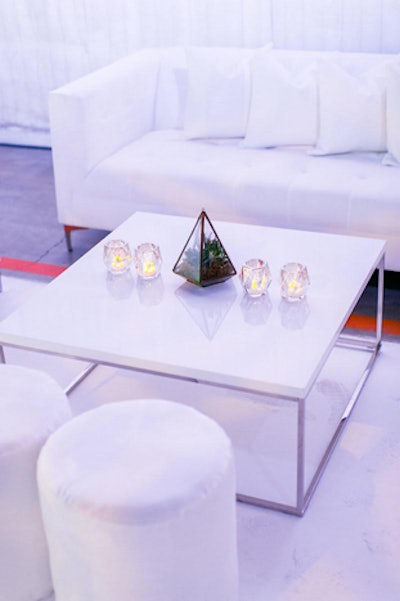
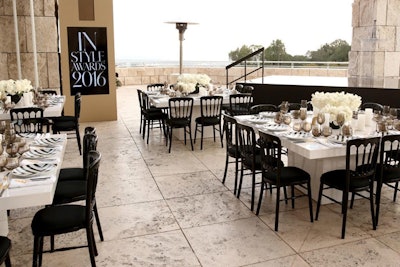
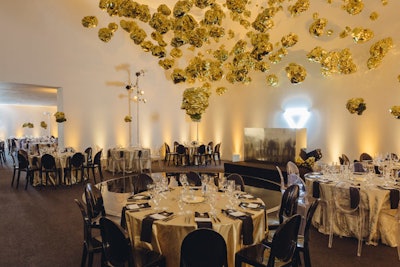
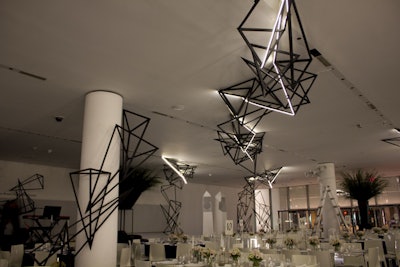
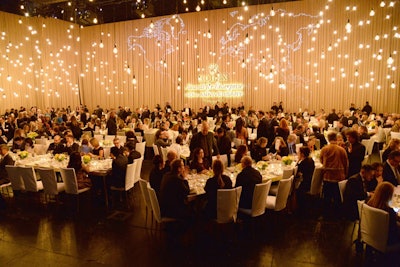
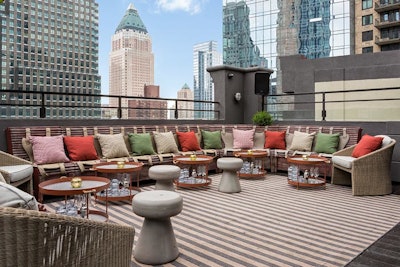
PHD Terrace at Dream Midtown in New York has expanded and can now accommodate events of as many as 350 guests. Offering views of Midtown and Times Square, the space spans two levels: an indoor space downstairs and an outdoor space upstairs. There are two full-service bars, a DJ booth, and audiovisual equipment. It is available for full buyout or semiprivate events.
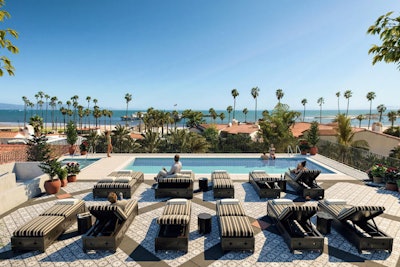
Hotel Californian, which opens this summer in Santa Barbara, California, will have 14,000 square feet of outdoor event space, including two rooftops with event decks. A complex of three buildings—including one that preserves the hotel’s original facade from 1925—the property is united by its Spanish Colonial Revival architecture and new interior design from Martyn Lawrence Bullard. The smaller rooftop (pictured) covers 1,300 square feet, includes a pool, and offers views of the Pacific Ocean and Santa Ynez mountains; the larger rooftop spans 3,500 feet and will hold 300 for reception-style events. The hotel will also have more than 6,000 square feet of indoor meeting space, as well as a spa and restaurant with Mediterranean and contemporary American cuisine.
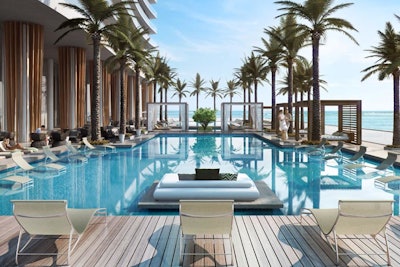
One of the newest rooftops in South Florida is Hyde Resort & Residences in Hollywood. The property offers multiple spaces with views of the Atlantic Ocean, including two rooftop infinity pools and a ninth-floor restaurant, Terrazas Oceanfront Dining & Cocktails, which has outdoor seating. Overall, the property has 363 suites and offers two dedicated spaces for meetings, the Atlantic Boardroom and the Caribbean Room, which seats 40. It opened this winter.
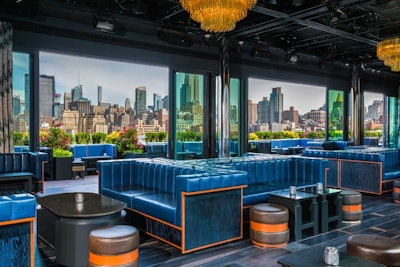
Dream Downtown, a sister property to Dream Midtown, renovated its PHD Rooftop Lounge. The New York hotspot updated its indoor/outdoor space with new furniture, furnishings, and art. Offering dramatic views of the Empire State Building as well as of the Hudson River, the 4,400-square-foot lounge holds 350 guests for reception-style events. The space's amenities include two full-service bars, a DJ booth, audiovisual equipment, and a retractable canopy.
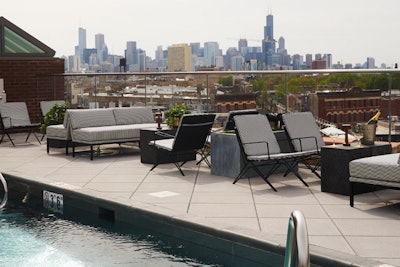
With views of Chicago’s skyline, Cabana Club is a new rooftop pool lounge atop the Robey hotel in Wicker Park. The lounge, which opened in early May, features seating around a triangle-shaped pool as well as indoor and outdoor seating. The venue offers a Mexican-theme cocktail program and a Latin-influenced menu including dishes such as tostadas with shrimp, tuna, octopus, or chicken. Overall, it has seating for 60 inside and holds as many as 160 outside.
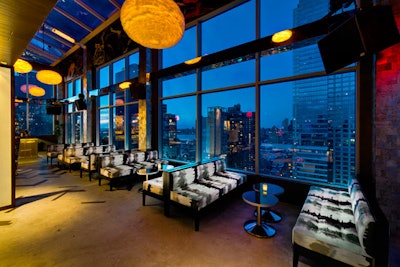
The draw at Lovage Rooftop & Indoor Lounge is the 360-degree views of New York City, including the Empire State Building, Freedom Tower, Statue of Liberty, Times Square, and the Hudson River. The latest concept from Addison Hospitality Group, the venue debuted in April in New York’s Hell’s Kitchen neighborhood. The upscale space spans some 4,000 square feet both indoors and outdoors with a total capacity of 300 for receptions. While the space is ideal for summer entertaining, private events during colder months can still take advantage of the views thanks to 17-foot, floor-to-ceiling windows.
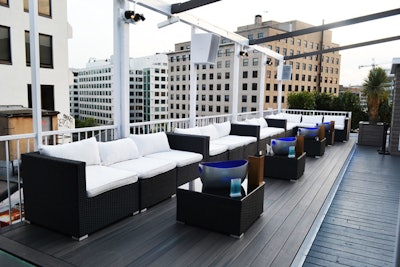
Decades, a nightclub in Washington’s DuPont neighborhood that opened last fall, debuted a 2,500-square-foot rooftop space in April. The club, whose name derives from the venue’s throwback theme to the music of the 1980s, 1990s, and 2000s, has its own bar and amenities including a DJ booth and a retractable awning. The beverage menu includes seasonal cocktails including coconut-and-mango jalapeño margaritas and strawberry basil lemonade; a grill is available for private events. It holds about 200 people for reception-style events.
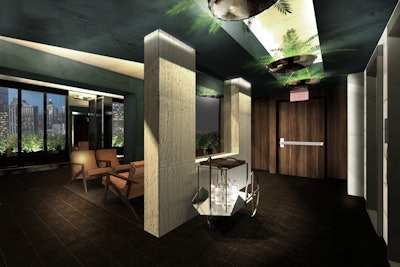
Coming this summer atop Hotel Henri in New York’s Chelsea neighborhood is an open-air penthouse space available for private events. The 18th-story space, which fits about 75 guests, has interior design from Marcello Pozzi that incorporates furniture and lighting inspired by mid-century Brazil. The bar will offer a California-heavy wine list and a cocktail program that includes drinks made tableside. Its sister property, Hotel Hayden, opens a Mediterranean-inspired rooftop space later this month.
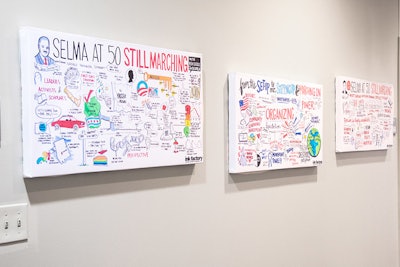
Following its 2015 conference titled Selma at 50: Still Marching, the Chicago Theological Seminary transformed graphic recordings created by Ink Factory into wall art for its office.
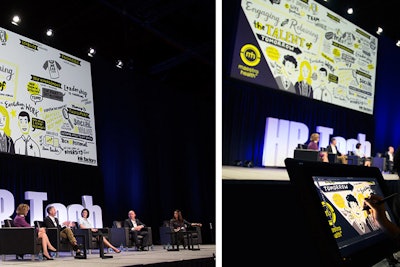
For Maestro Health’s HR Technology Expo & Conference in 2016, Ink Factory’s artist took notes on a digital tablet and the image was projected on large screens that served as the backdrop on the stage.
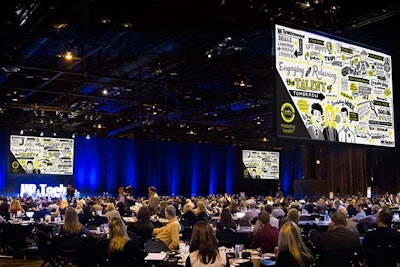
At Maestro Health’s conference, eight screens hung around the large hall so all 9,000 attendees could clearly see the graphic recording as it was being created in real time.
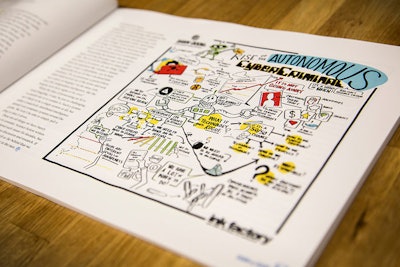
Following Purdue University’s Dawn or Doom conference in 2015, organizers created a book that included details from every talk, and the visual notes created by Ink Factory.
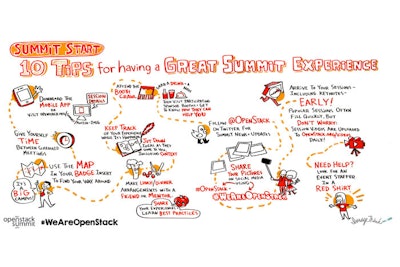
For the OpenStack Summit in Austin in 2016, ImageThink created a graphic with tips for attendees that organizers displayed in the registration area.
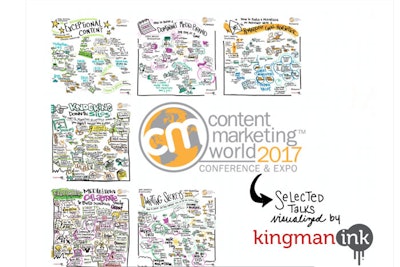
At Content Marketing World, September 4 to 7 in Cleveland, Kingman Ink produced a PDF version of the visual notes its artists created from 20 sessions at the event. The company sent the PDF to attendees who requested a copy.
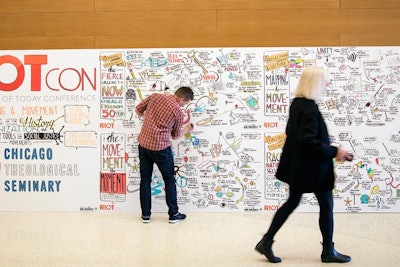
At the Chicago Theological Seminary’s 2016 conference, Ink Factory created a 7- by 20-foot mural illustrating content from sessions.
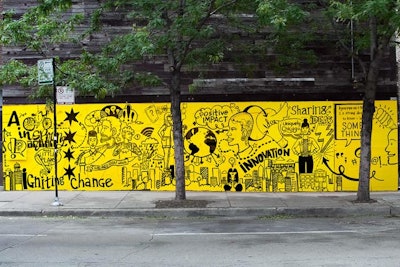
During Chicago Ideas Week in 2014, Ink Factory visualized the theme of “A Community of Curiosity” on the exterior of the Violet Hour, a bar in the Wicker Park neighborhood.
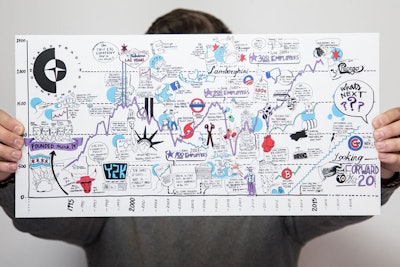
For a party to commemorate Chicago Trading Company’s 20th birthday, Revel Global Events hired Ink Factory to create a custom 5- by 10-foot light box covered with lightweight acrylic. During the event, artists drew images on the light box to represent key moments in the company’s history. After the event, guests received small Plexiglas versions of the artwork as a gift.
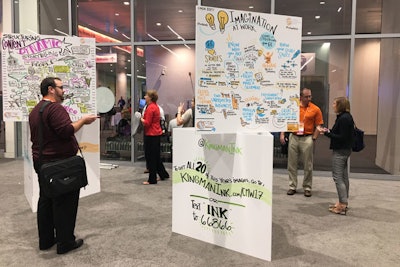
In the atrium and trade show hall at the Huntington Convention Center of Cleveland, Kingman Ink created display towers from the boards of visual notes taken during Content Marketing World sessions.
