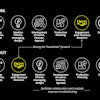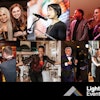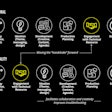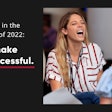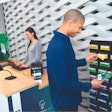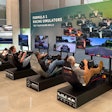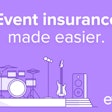The real estate industry has used virtual tours as an online sales tool for years. Now planners are embracing the technology as a way to scout venues, develop layouts, and see ideas come to life on their computer screens. Check out these options, including self-service 3-D renderings and elaborate interactive models.
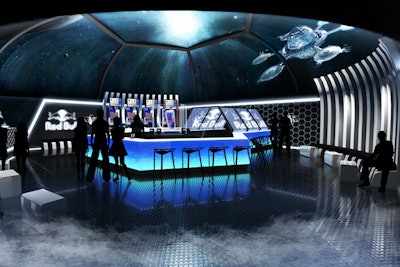
Renhaus Visualization Studio builds virtual models of event designs and then captures the spaces with a virtual camera to create interactive tours. The company begins with a venue floor plan and then creates details such as the walls, floor, ceiling, decor elements, and lighting. “We use all real measurements so everything is to scale and then place everything as the client asks," said founder Chris Courtemanche. "It’s almost as if we are building it in real life.” Once the model is created, the company can either create a still 3-D rendering or place a virtual camera in the space to create an interactive tour, which allows the users to see a 360-degree view of the space. “When the image goes from still to motion, you start to feel more connected with the design,” Courtemanche said.
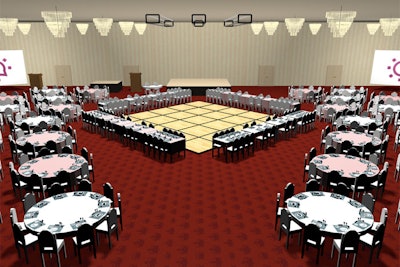
In June, Social Tables added 3-D rendering capabilities to its floor plan design software. The product is self-service: users input a 2-D room diagram and room height and can also add photos, carpet textures, wallpaper, and other details, and the system creates a 3-D image in real time. “This can help hotels, caterers, and planners close more deals by helping the client visualize the event; it also helps to set expectations,” said Social Tables C.E.O. Dan Berger. The 3-D image can be shared as a link or embedded in a Web site.
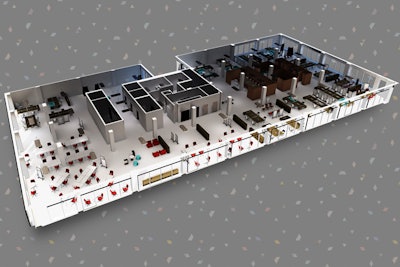
Floored generates 3-D models by scanning interior spaces with a camera with a laser-based range finder. The result is a 3-D model that users can navigate using their mouse. “This allows you to virtually tour an event space through the Web,” said founder Dave Eisenberg. The company is adding new functions, starting with tools that will be available in September to allow users to move furniture inside the space. Eisenberg said the system is ideal for venue owners who want to convey various ways their space can be configured, as well as for planners who want to communicate layouts to clients.

