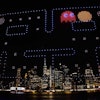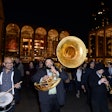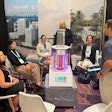This week, the Tinley Park Village Board approved a plan to expand the Tinley Park Convention Center to include an additional 24,000 square feet of exhibit space and 6,000 square feet of divisible meeting space. The expansion will also include some 450 added parking spaces, a new business center, and 68 more hotel rooms at the attached Holiday Inn.
Scott Niehaus, Tinley Park's village manager, said that the goal of the expansion "on a macro level, is to draw in more conferences and people from out of town who will spend the night—and spend money—in Tinley Park." He added that the expansion will give the venue a total square footage that qualifies it for a "whole other level" of event possibilities.
A Tinley Park Convention Center market study put forth by HVS Convention, Sports & Entertainment Facilities Consulting in May 2007 elaborated on this point, stating that "the proposed expansion will put Tinley Park Convention Center 'on the map' in the sense that it would begin to be included in national industry publications, such as Tradeshow Week's annual Directory of Major Exhibit Halls...[the publication] defines a 'major exhibit hall' as a facility that offers a minimum of 25,000 square feet of dedicated exhibition space."
Currently, the Tinley Park Convention Center offers roughly 17,700 square feet of exhibition space, but the expansion will increase that area to approximately 42,000 square feet.



















