Looking for an event space in Chicago to host a large meeting or event? Here's a look at 10 new and renovated venues—including convention centers, ballrooms, meeting rooms, banquet halls, auditoriums, conference rooms, clubs, and more—with a capacity for big events.
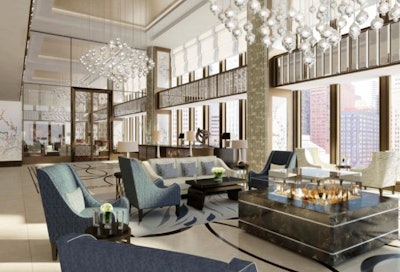
Langham Hospitality opened a Chicago location July 10, the Langham Chicago. In a 52-story tower designed by Mies van der Rohe, the hotel has a spa, a lobby (pictured), a Mediterranean restaurant, 316 guest rooms, and 15,000 square feet of event space. The largest single space is the Devonshire Ballroom. At 4,725 square feet, the room can hold receptions for 500 and seat 350 theater-style.
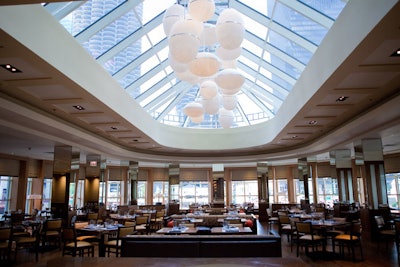
The Renaissance Chicago Downtown Hotel has 34,867 square feet of event space, including the Grand Ballroom that can hold 1,106 guests. In June, the hotel completed a $2 million renovation to its Great Street restaurant, which now has floor-to-ceiling windows with views of the Chicago River. With seating for 240, the newly modernized restaurant has natural woods, clean lines, and a glass dome that brings in natural light. A new menu of local and seasonal fare includes pork with smoked cheddar grits, brown-butter walleye, and kale Caesar salads, and executive chef James Samson can arrange destination-themed catering packages.
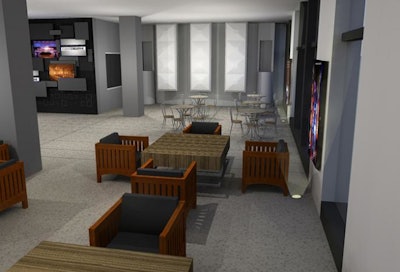
In the West Loop, VenueOne recently underwent a revamp and expansion. The 33,000-square-foot event space has two floors and can host standing events for 800 and seated functions for 500. There's also a meeting center with seven private meeting suites. The audiovisual amenities include HD video on 60 screens, an LED color-changing light system, a built-in sound system, and a seamless plasma wall. The venue has a new, full-service kitchen with on-site chefs and is managed by production firm Event Creative.
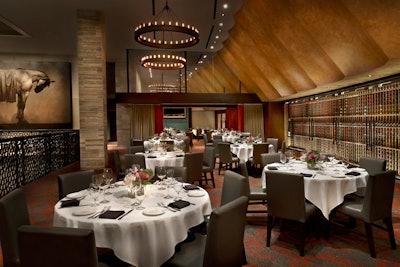
Billed as one of Chicago's largest steak houses, the splashy Del Frisco's Double Eagle Steak House opened in early December. In a 24,000-square-foot former movie theater, the restaurant has 500 total seats and can host standing functions for 900 guests. There are also several private dining rooms. The mezzanine can be rented out to hold 90; when combined with the Double Eagle room, it can host receptions for around 150. Along with steaks, hearty side dishes such as macaroni 'n' cheese, and desserts including a six-layer lemon Doberge cake, the venue offers 1,500 varieties of wine.
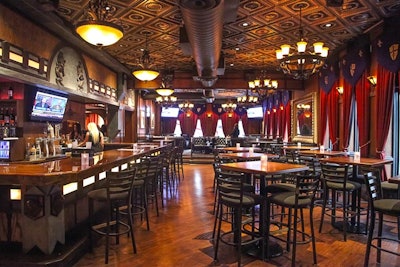
Castle nightclub took over the former Excalibur and Vision space in River North in March. The complex houses five spaces: The Palladium is a club-style space with its own sound, video, and lighting system; the adjacent Sanctuary has three levels; the Cabaret, next to the Craft Pub on the first floor, is suitable for after-work gatherings; and the Lair Lounge has the look of an upscale lounge. The venue holds as many as 3,000 and offers LED video walls and 3-D projection systems.
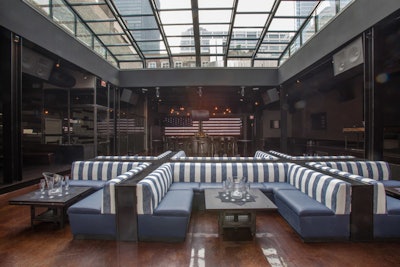
American Junkie—a bar, restaurant, and entertainment venue—opened a River North location in March. With a 600-guest total capacity, the venue has tables, brick walls, and staff shirts emblazoned with the American flag, plus retractable glass doors that open out onto Illinois Street. The custom roof is made of glass and retracts to offer views of the city skyline. The first floor has 170 seats and a bar that serves craft cocktails and private-label wines; it holds 250 for receptions. On the second floor, there are 37 TVs, a custom speaker system, and a stage; the upper-level space seats 150 or holds 250 for cocktails. DJ booths populate both levels. Chef Kendall Duque, formerly of Sepia, oversees the American menu.
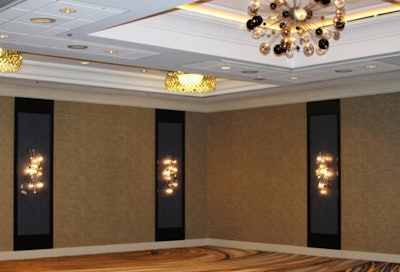
The former Wyndham Chicago hotel recently underwent a $25 million renovation and is now the Hyatt Chicago Magnificent Mile. During the renovation, the hotel's 18,000 square feet of event space, which includes 14 meeting rooms, got a makeover. New carpeting is printed with a wave pattern inspired by Lake Michigan, sculptural light fixtures give a modern boost, and new drapery allows natural light to filter in. The largest event space, the Grand Ballroom (pictured), can host receptions for 460, seat 400 in a theater-style setting, or hold a classroom-style setup for 220.
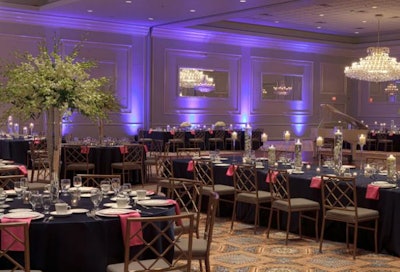
Drury Lane Oakbrook is in the midst of a large-scale renovation. The first stage was completed in March, and the second phase is expected to be complete by mid-2014. Phase one of the renovations included a makeover of the 27,000-square-foot Grand Ballroom along with the main lobby and the cocktail lounge. The ballroom has a new color scheme of soft blue and cream, paisley carpeting based on a design found in a Russian palace, and new furnishings including brushed bronze upholstered chairs. The sprawling room can hold 1,800 guests.
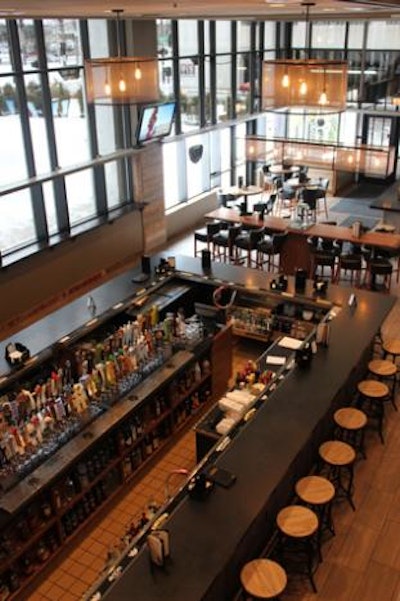
Park Tavern, a 10,000-square-foot gastropub, opened near the United Center in December. The venue has three sizable private dining rooms, which can hold receptions for 80 to 150; the entire space can hold standing functions for 600 or seated affairs for 200. The space has two main bars, communal tables, and oversize booths; in the upstairs lounge, tabletop beer taps let guests pour their own drinks. The menu specializes in quirky snacks such as Animal Tots (a combo of pulled pork, cheese curds, grain mustard, fried egg, gravy, and tater tots), the foot-long grilled cheese, and bacon doughnuts. The bar slings 40 kinds of craft beers, and a 3,000-square-foot beer garden is open in the warmer months.
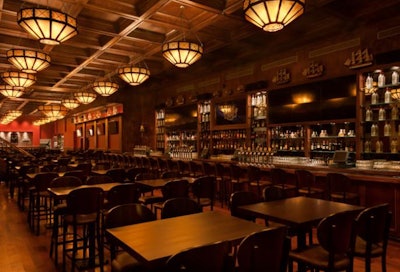
Open since November, John Barleycorn River North can host events for as many as 775 guests. The 14,000-square-foot venue spans two floors and has seating for 400. The nautically themed space is decked with handmade chandeliers, a mahogany coffered ceiling, and model ships. A wrought-iron-and-wood staircase leads to the second floor, which has a 75-foot, retractable glass roof, two full-service bars, and elevated dining booths. Audiovisual amenities include 73 60-inch HD TVs and a 12-panel video wall mounted under the glass roof on the second floor. The menu offers beer-battered fish and chips, baby back ribs, and build-your-own burgers.



















