Looking for an event space in New York to host a large meeting or event? Here's a look at 10 new and renovated New York venues—including convention centers, ballrooms, meeting rooms, banquet halls, auditoriums, conference rooms, clubs, and more—for corporate events, conferences, business dinners, weddings, parties, receptions, and other large events.
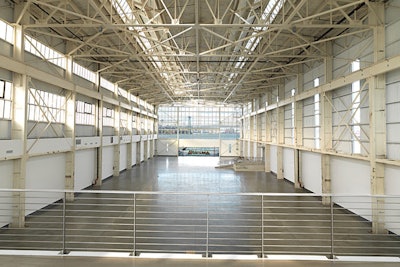
Located in the Brooklyn Navy Yard, Duggal Greenhouse has become a popular spot for fashion presentations and other events that require large, flexible space. The venue holds 3,000 people for receptions and has two levels: the ground floor, with 29,190 square feet, and the mezzanine, with 4,750 square feet. Since parking is limited in the area, many clients ferry guests to the venue via boat from Manhattan. It opened in 2012.
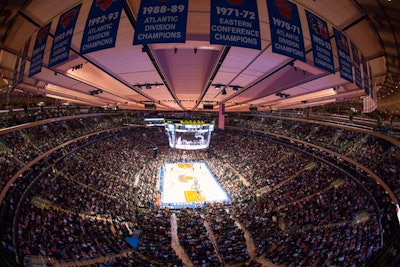
New York icon Madison Square Garden debuted new suites, high-end concessions, and other improvements as part of a $1 billion renovation that finished in October. Guests now arrive at the new Chase Square Seventh Avenue entrance, move through wider concourses, and view video and replays from a massive new center scoreboard. There also are new dressing rooms, locker rooms, greenrooms, and production offices. For corporate entertaining, the arena has 96 suites offered in three tiers as well as several new all-inclusive club spaces. Smaller groups can also book the court, which comes with access to the locker rooms.
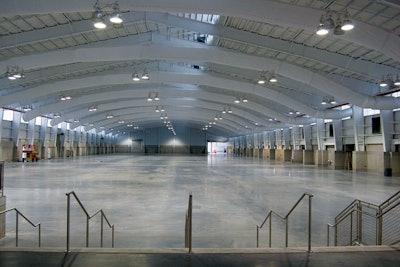
In October, the Jacob K. Javits Center marked the end of a $465 million renovation that added an 110,000-square-foot expansion, known as Javits North, as well as eco-friendly upgrades that include new energy-efficient lighting, skylights and windows to allow natural light, and a 6.75-acre green roof.
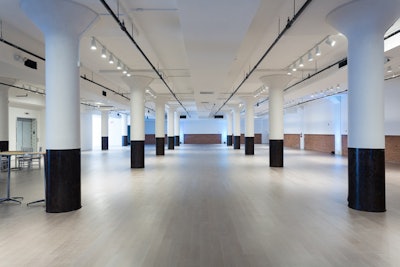
Metropolitan West, a new event space from the team behind Metropolitan Pavilion in Chelsea, opens September 1. The 24,000-square-foot former bagel factory has two levels that each hold 700 people for receptions or 600 theater-style. Located just off the West Side Highway, the space has large windows that offer natural light as well as views of the the Intrepid Sea, Air & Space Museum. Other amenities include catering prep rooms, greenrooms, full audiovisual services, eco-friendly touches such as LED lights and bamboo and concrete flooring, and a loading entrance large enough to accommodate cars. Plans for a rooftop deck are in the works.
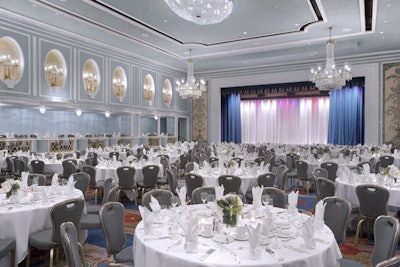
New York Hilton Midtown, home to the city's largest hotel ballroom, is renovating the space as part of a larger set of upgrades to the property. The Grand Ballroom, which has more than 25,000 square feet of space, seats 2,800 or holds 3,300 theater-style. The project is expected to wrap up this fall. The hotel also is renovating its 1,985 rooms, an effort scheduled to finish by 2016.
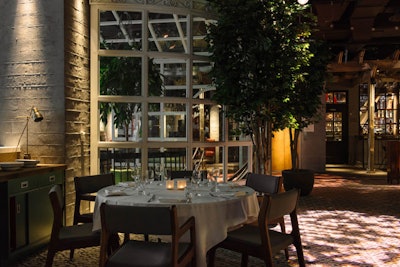
Urbo, a massive dining complex occupying a 26,000-square-foot new building in Times Square, opened in late July. It includes two restaurants, a coffee shop, a retail shop, a bar, and private dining options. The first-floor restaurant, Urbo Kitchens, features three open kitchens. The upstairs is designed to look like a New York City rooftop and has a fine-dining restaurant, Urbo Loft, slated to open later in the summer, as well as a bar called Bar Urbo with its own bar food menu and cocktail program. The downstairs seats 138 and the upstairs seats 350.
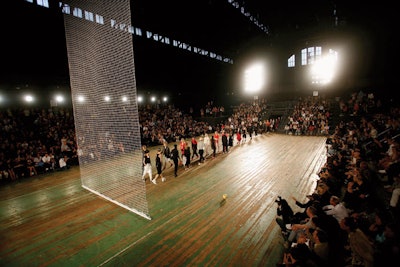
The historic Park Avenue Armory renovated its Board of Officers Room in September, part of a $200 million upgrade to the facility that is still ongoing. While the new room is intended for intimate performances, the armory's 38,000-square-foot Wade Thompson Drill Hall is used for large events. It seats 250 or holds 1,500 for receptions. The space is also used for art installations, fine-art performances, and theatrical productions.
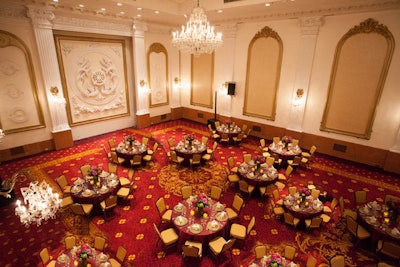
The rebranded Wyndham New Yorker Hotel, a 1,083-room property, is in the midst of a five-year, multimillion-dollar renovation to its guest rooms, ballrooms, meeting space, and food and beverage venues. The hotel has 23,000 square feet of meeting space, and the largest room is the Grand Ballroom, which seats 600 theater-style or holds 500 for receptions. It is scheduled to receive new carpet and chairs, while other meeting spaces will also be refurbished. For larger events, the hotel also works with the Manhattan Center next door, which is home to the 12,000-square-foot Hammerstein Ballroom.
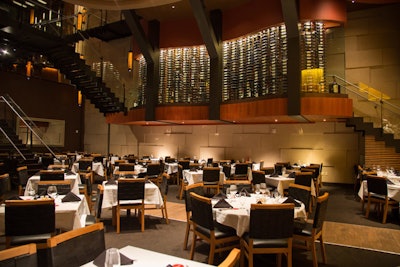
The Brazilian steak house Fogo de Chão opened its largest restaurant to date—measuring 16,000 square feet—in Midtown Manhattan in December. Designed by architect Jeffrey Beers, the three-level restaurant has more than 300 seats as well as two bars, one on the main level and a mezzanine lounge. The dining concept features meats cooked over an open flame, carved and served table-side.
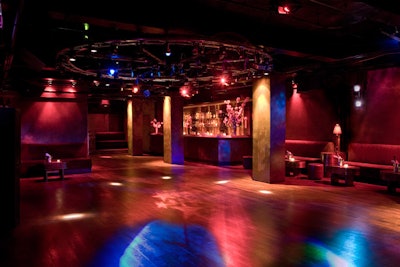
The nightlife venue Slake opened in Chelsea, offering several spaces within the sprawling three-level venue. From the team behind Webster Hall, the venue has a stage and dance floor area that holds 500 for concerts; the entire venue holds 1,000 for receptions. Each room has sound and light systems, and decor mixes industrial design elements with touches of luxury like crystal chandeliers.



















