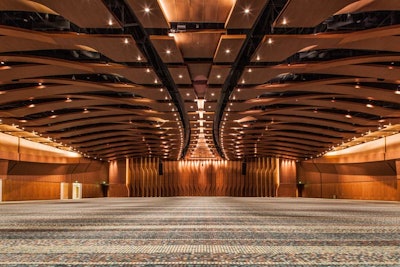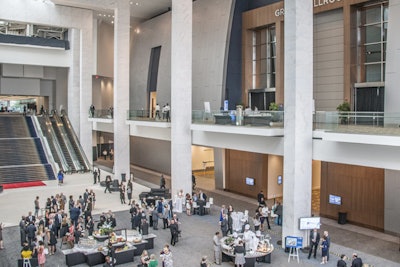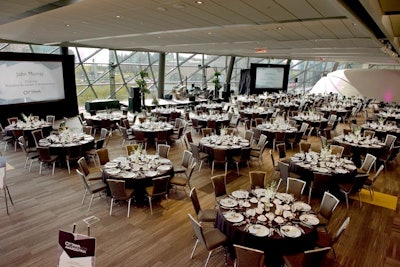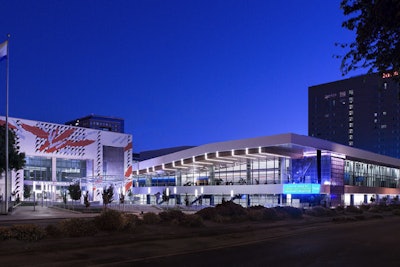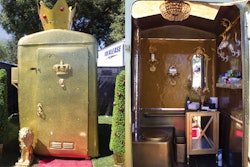When the architects designing last year’s renovation and expansion to the San Jose McEnery Convention Center suggested an executive ballroom that could be divided into four breakout rooms instead of the originally planned eight rooms, event staff at Team San Jose ran the idea by its San Jose Client Advisory Board, composed of meeting planners who had used the space and planners who might in the future. And their answer was definitive. “They said no way,” recalls Meghan Horrigan, spokeswoman for the organization. “We need to keep it as flexible as possible.”
Venue operators are looking for input from meeting planners when designing spaces, and a recurring theme is the importance of flexible space. Prior to the design of the $299 million, multiphase renovation at Detroit’s Cobo Center, the center and the Detroit Metro Convention and Visitors Bureau established a Customer Advisory Board of national and international event and meeting planners who meet twice a year to review progress, provide input to design and construction decisions, and weigh in on topics including food and beverage choices, rebranding, marketing, and current and future trends in the industry.
“Specific input from this group created more flexible space in the final design scheme. They were very vocal about providing access to both work space and unprogrammed exterior space,” says Thom Connors, regional vice president and general manager of SMG/Cobo Center. Components of the renovation included adapting the former Cobo Arena into the Grand River Ballroom and adding a new 30,000-square-foot atrium lobby with an 80-foot ceiling that has been used for registration, receptions, meal functions, exhibits, networking, and concerts. The atrium connects the new ballroom and meeting rooms and makes a less-used exhibit space more connected to the natural pedestrian flow of the facility. Other flex spaces at the Cobo Center include a 20,000-square-foot annex to the 600,000-square-foot main exhibit space that can be separated by moveable partitions to be used independently or in conjunction with activities in the adjacent exhibit halls.
“In my opinion, every facility is always trying to maximize the square footage that they have and use it as often as possible. When a space is not flexible to a variety of different events, you’re just cutting off market segments,” says Brian Oaks, general manager of Springfield, Illinois’s Prairie Capital Convention Center, which in 2013 wrapped up its first major renovation since the convention center was built in 1979. “By having that flexibility, we’re able to start with the target events that we want, which are the larger business conventions, but from there, if we have open dates, we’re able to tailor our marketing to smaller meetings, towards weddings, towards banquets, community events, whatever it might be to fill in those empty dates around the larger business conventions that we have,” he says. “It allows us to keep the building full and keep revenue streams higher, and I just think it’s a really smart way to do meetings and events.” One way that Prairie Capital Convention Center’s renovation supports that flexibility is through the use of high-end finishes in meeting rooms that appeal to all targeted events.
The 600,000-square-foot Puerto Rico Convention Center in San Juan, completed in 2005, was designed with both iconic architecture and flexibility in mind. The center has the largest ballroom in the Caribbean at 39,500 square feet and a 152,700-square-foot exhibition hall that seats 15,576 people theater-style. The convention center’s layout allows for seamless flow of different groups, and the sound level is controlled between different events. “There’s been days at the convention center where in the exhibition hall, you have a volleyball tournament. In the second floor, where you have a lot of meeting space and breakouts space, you have seven meetings. And at the top you have a conference in the ballroom with a huge lunch or dinner,” says Milton Segarra, president and C.E.O. of Meet Puerto Rico, the tourism and convention authority.
Technology is an essential part of a flexible meeting space. At the LEED Gold-certified Ottawa Convention Centre in Canada, state-of-the-art technology includes projection screens that are configured to work when rooms are divided or combined. Meeting planners have access to Crestron screens, which are installed in meeting rooms and allow for full control of the room’s temperature and background music, as well as the ability to contact the venue’s service staff, use the building’s page system, and make emergency calls. For future building upgrades to keep pace with changing technology, the convention center was built to provide easy access and accommodation for future polls, ports, cabling, and chases.
New venue design is also bringing flexibility to unexpected spaces. Nashville’s Music City Center, which opened in May 2013 with 1.2 million square feet of usable space, is significantly larger than the city’s previous convention center. An average-size group at the old building was 1,500, while an average-size group at the new center is about 6,500 people. The design philosophy even extended to the 32 loading docks, which were designed to accommodate multiple groups at the same time. “During the planning and design phase of the Music City Center project, we made flexibility a number one priority,” says Charles Starks, the venue’s president and C.E.O. “We knew that it was absolutely paramount to make the new facility as flexible as possible because no two groups will ever have the same set of requirements.”
