This year saw the opening of many significant event and meeting venues in New York. Here's a look at the best restaurants, party rooms, hotels, corporate event venues, conference centers, and private rooms to open in 2015. These new and renovated New York venues suit groups large or small for private and corporate events, business dinners, cocktail parties, conferences, weddings, and more.
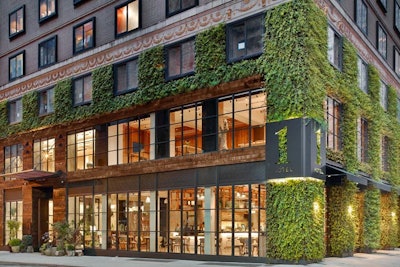
Specifically designed as an eco-friendly hotel brand, 1 Hotel Central Park made its New York debut this summer. The luxury property, located 58th Street and Sixth Avenue, features interior designs by AvroKo Hospitality that used low-impact, reclaimed, and natural materials. A signature design element from landscape designer Harrison Green of Damien Harrison is a three-story exterior living green wall. The building features energy-efficient heating and cooling systems, low-flow plumbing fixtures, and low-V.O.C paints, adhesives, sealants, and finishes. The property also offers green transportation perks including Tesla electric car service, complimentary bicycle valet, and complimentary parking for guests who bring their own electric vehicles. The hotel is also home to Jams by Jonathan Waxman, a reincarnation of the chef’s 1980s-era restaurant. The 110-seat restaurant and bar serves California-inspired farm-to-table cuisine and has private dining space.
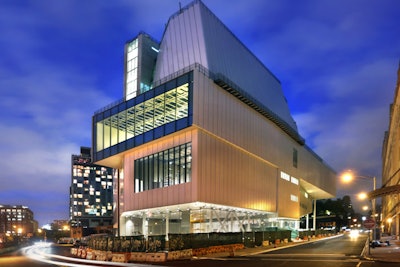
The Whitney Museum of American Art moved downtown in May after a splash opening that drew First Lady Michelle Obama. Trading the Upper East Side for the meatpacking district, the 220,000-square-foot contemporary art museum designed by architect Renzo Piano has double the exhibition space of its previous home. Among the spaces available for events are a 6,200-square-foot lobby, a 170-seat theater, a black box theater, and a spacious outdoor gallery. It’s also home to the restaurant Untitled from Union Square Hospitality Group. The museum is seeking LEED Gold certification and incorporated a number of sustainable features such as a cogeneration plant to reduce energy usage, a green roof, and a storm water detention tank to reduce storm water runoff. During construction, one-fifth of the construction materials were recycled.
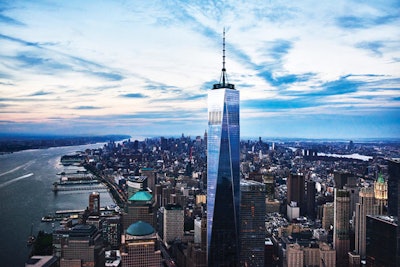
From atop One World Trade Center—the city's tallest building—the One World Observatory offers panoramic views of New York from levels 100, 101, and 102. Guests reach the observatory through high-speed elevators that educate guests on the history of the site during the ride. The 102nd floor serves as a 9,300-square-foot event space that holds 300 for receptions. It offers catering and includes features such as a sound system and HD projection capabilities, as well as a dedicated security lane for event attendees. Small groups can make reservations at One Dine, the fine-dining restaurant on the 101st floor. It opened in May.
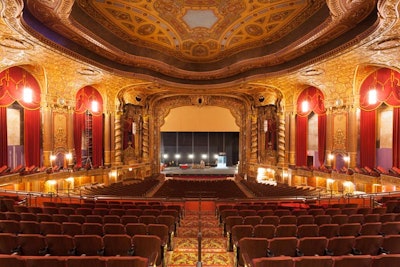
Following a years-long restoration, the historic Kings Theatre in Brooklyn's Flatbush neighborhood opened in February. Formerly called the Loew's Kings Theatre, the venue originally opened in 1929 but has been closed for the past 40 years. Now owned by the city, the space finished a $94 million renovation that restored its ornate design and modernized the facility for live performances. At 3,250 seats, it is now the largest theater in Brooklyn.
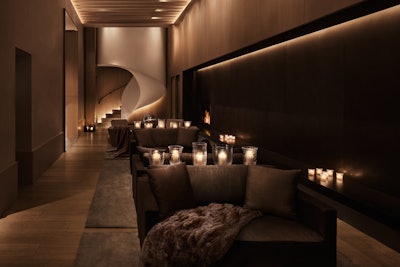
New York Edition, the city’s first outpost of Ian Schrager’s stylish luxury concept for Marriott, opened in May in the former clock tower headquarters for the Metropolitan Life Insurance Company overlooking Madison Square Park. Designed by David Rockwell, the 273-room hotel mixes period details like the original windows with a streamlined residential aesthetic. The property has 2,100 square feet of meeting and event space. Three of its studio spaces can be combined to seat 102 guests theater-style or 80 banquet-style. There is a prefunction space for receptions as well as a 14-person boardroom. Additionally, three 1,350-square-foot penthouses are available for events. Chef Jason Atherton’s the Clocktower restaurant, a partnership with restaurateur Stephen Starr, occupies several rooms on the second floor and will plan custom menus for events.
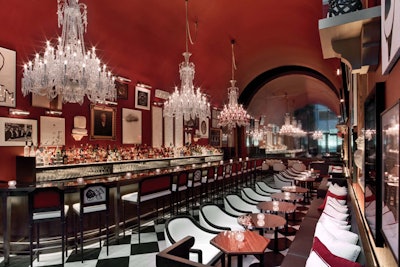
Bedecked in its namesake French crystal, the Baccarat Hotel opened in Midtown in March. The 50-story building from architecture firm Skidmore, Owings & Merrill houses both the 114-room luxury hotel as well as private residences. The hotel has one dedicated event space, the 800-square-foot Harmonie Room, which holds 40 guests for receptions or meetings. The salon-style room, with high ceilings and generous natural light, features Baccarat sconces as well as amenities such as a projection screen, blackout drapes, two flat-screen TVs, and high-speed Wi-Fi. The hotel also boasts the first La Mer spa, a subterranean swimming pool, a contemporary French restaurant, Chevalier, and a bar called Bar.
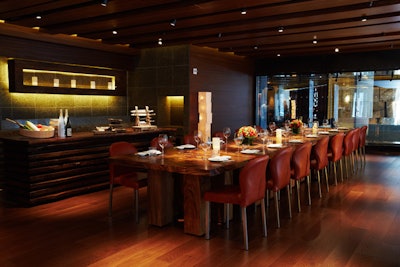
Zuma, the London-based brand of Japanese izakaya-style restaurants, opened a New York location on Madison Avenue in Midtown East, its second outpost in the United States following one in Miami. Each location features its own look, and the 22,000-square-foot bilevel space in New York was designed by Noriyoshi Muramatsu of Studio Glitt. The main level contains the dining room as well as separate sushi and robata counters and a sake bar. The second floor features a lounge that overlooks the dining room as well as a separate wing that has six private dining rooms. Five of them can be combined into a 3,100-square-foot space that seats 125 or holds 180 for receptions. The private rooms come with a host of amenities such as a D&B custom sound system, drop-down HD projectors and screens, and wall-mounted iPads to control audiovisual equipment. The design features hardwood floors, live edge wooden tables from Thailand, Italian leather couches and chairs, and custom window blinds made of antique silk obis. Staff can also arrange a private entry into the space.
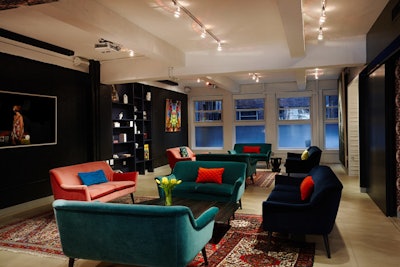
The funky event space Meet on Chrystie opened in late February from two venue veterans, Marc and Sara Schiller. Under the belief that the city did not need another white-box meeting space, the Schillers designed a Lower East Side venue as a salon-like space with engaging design such as custom patterned wallpaper and a crystal chandelier covered in wax. Clear, doughnut-like lighting fixtures can be stuffed with trinkets for subtle branding opportunities. The space, available for full or partial buyout, has about 3,600 square feet and seats 80 or holds 200 for receptions. It offers audiovisual equipment such as drop-down HD presentation screens, built-in surround sound, and Wi-Fi, as well as soundproof dividers for the rooms. Its unique features include an open kitchen, where guests can serve themselves beverages from a glass-front refrigerator.
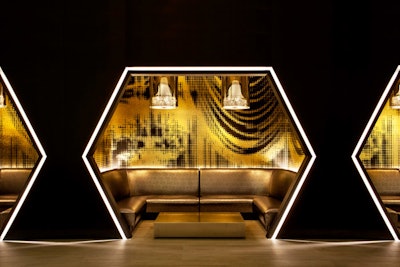
W New York—Times Square debuted a new design for its Living Room lobby and bar area in October following a $10 million renovation. Designed by Josh Held Design and Starwood’s internal design team, the space is an homage to its theater district home. The “stage drape” entrance is marked by a die-cut metal screen that gives way to a lounge-like space with banquettes inspired by theater skyboxes that include luxe materials such as smoked bronze glass, antiqued brass mirrors, and velvety fabrics. An ode to the neon lights of Times Square is an installation from Lite Brite Neon along the 40-foot bar that gradually becomes visible as day turns to night. The room also includes a DJ booth designed like the iconic New Year’s Eve ball and a photo booth that immediately uploads images to the hotel’s Instagram feed as well as displays them on mirrors in the bathroom. The cocktail menu has been updated by the New York-based culinary group IndieFork and incorporates homemade infused syrups and pickled fruits and vegetables.
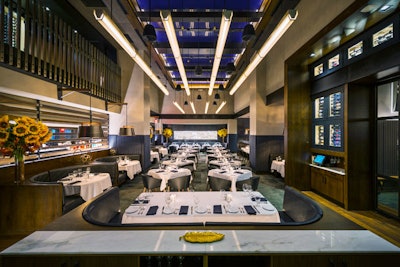
Cameron Mitchell Restaurants made its New York debut with the opening of Ocean Prime in October. The Midtown seafood and steak concept features an indulgent menu of dry-aged steaks, twin lobster tails, and a selection of sushi rolls. There is an extensive wine list and a number of creative cocktails, including the theatrical Berries & Bubbles, which is served table-side with dry ice that creates bubbles and smoke. The firm Icrave designed the expansive 7,400-square-foot restaurant, which seats 250. Private dining rooms are located on both the first and second floors. The Rockefeller Room seats 13 guests; the Times Room seats about 50, and the Carnegie and Guggenheim Rooms each seat 18 guests or can be combined to seat 40 or hold 60 for receptions. Prefunction space for the second-floor private dining areas overlooks the dining room. Full restaurant buyouts also are available.


















