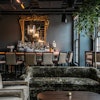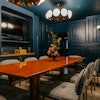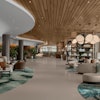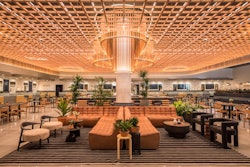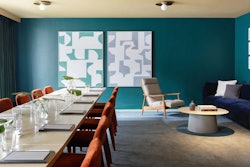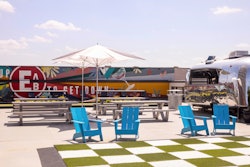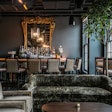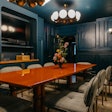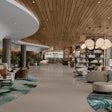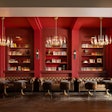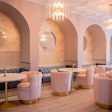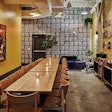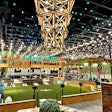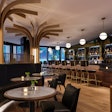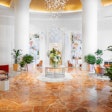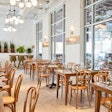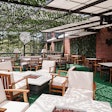Here are Atlanta's new eateries, drinking spots, hotels, conference centers, and other spaces to open for events this spring. The new and renovated Atlanta venues are available for corporate parties, weddings, fundraisers, outdoor functions, business dinners, team building activities, conferences, meetings, and more.
A note regarding COVID-19: At BizBash, we're still committed to bringing you ideas and inspiration for when (yes, when!) events are back up and running. For our coverage of the coronavirus outbreak, visit bizbash.com/coronavirus.
EVEN Hotel Alpharetta
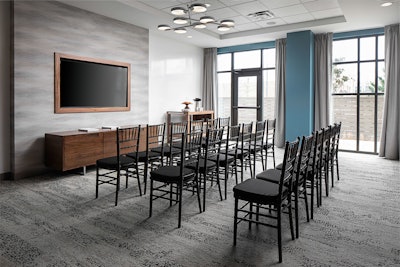
Situated north of the city, EVEN Hotel Alpharetta opened its doors this January with a focus on health and wellness. Each of the 132 rooms offers in-room fitness zones—not to mention, the nearby Big Creek Greenway allows for teambuilding hikes and outdoor activities across the 9-mile trail. When it comes to meetings and events, think 1,440 square feet of space across three rooms, in addition to on-site restaurant Cork & Kale, which serves up health-conscious bites and sips and can be sourced for full-service catering needs.
Photo: Courtesy of EVEN Hotel Alpharetta
The Candler Hotel
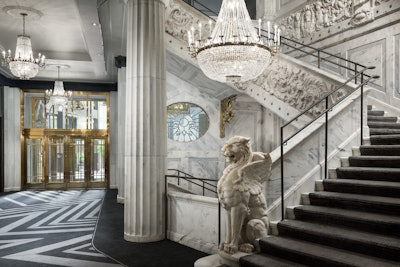
The Candler Hotel, part of the Curio Collection by Hilton, made its debut in downtown Atlanta in October 2019. Built out within the historic Candler Building—constructed in 1906 by Coca-Cola founder and former Atlanta Mayor Asa Griggs Candler—the 265-room hotel boasts original Beaux-Arts architectural design in addition to 5,835 square feet of event space across nine rooms. The largest space, the 1,736-square-foot Heritage Ballroom, can accommodate as many as 160 guests reception style, while smaller meeting spaces like the 608-square-foot Thornhill Library and 368-square-foot Captains Room fits 20 and 25 guest for reception-style events, respectively. Looking for a talking point to kick off the meeting? The building's original bank vault in the basement (which still stands) is rumored to have housed the coveted Coca-Cola formula.
Photo: Courtesy of The Candler Hotel Atlanta, Curio Collection by Hilton
Savanna Hall
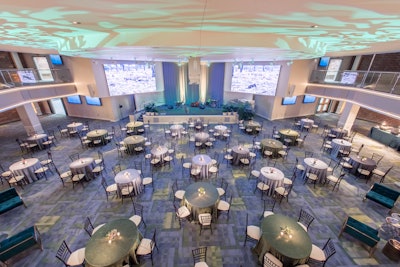
Coming off the heels of a $55 million renovation, Zoo Atlanta transformed the 1921-built Cyclorama building—which housed the 354-foot cylindrical "Battle of Atlanta" painting—into a fresh, 25,000-square-foot event facility, named Savanna Hall. Inside, the two-level Michael and Thalia Carlos Ballroom (shown here), which accommodates as many as 750 guests standing or 615 seated, is attached to two terraces overlooking the Zoo's African Savanna exhibit. Outside, the Delta Savanna Terrace holds 300 guests standing or 150 seated and offers views of Atlanta's historic Grant Park, as well as Neoclassical architecture that's primed for photos. In addition to sweeping event spaces, Savanna Hall features two fully-equipped conference rooms on the third floor for smaller meetings or breakout sessions; each allows space for up to 60 guests seated or 48 standing.
Photo: Jack Parada Photography
Lyla Lila
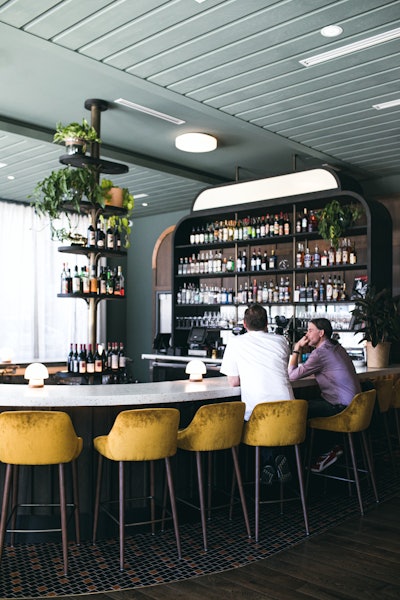
From local chef Craig Richards and restaurateur Billy Streck, Lyla Lila opened in December on the ground floor of the Lilli Midtown hotel. Offering diners European-style fare in an environment that boasts French-inspired design, the upscale restaurant's menu pulls influence from Spanish and Italian dishes: Think an array of homemade pastas; wood-fired meats, such as chicken and duck; and seasonal veggies. For events, the 4,000-square-foot, Smith Hanes Studio-designed space flaunts a private dining room that seats as many as 24 guests and has accessibility for audiovisual equipment, as well as a 40-seat patio and U-shaped bar (shown here). Fun fact: The name comes from Richards's daughter Lyla and Streck's daughter, whose middle name is Lila.
Photo: Heidi Geldhauser Harris
REVERB by Hard Rock Downtown Atlanta
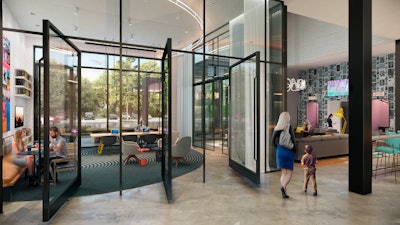
With an intended opening of this spring (prior to the COVID-19 outbreak), the music-centric REVERB by Hard Rock Downtown Atlanta hotel is home to out-of-the-box meeting and event spaces—from the 840-square-foot co-working space (shown here) for catching up on emails in between breakout sessions to the 1,400-square-foot rooftop bar primed for fresh air and fetes, with panoramic views of downtown Atlanta's skyline to boot. Contemporary, music-theme design abounds within the walls of the nearly 200-room hotel thanks to Gensler, which helmed the architecture and interior design. Other notable meeting spaces on the property include the 625-square-foot Roadie Room, which features queen bunk beds and a karaoke machine, and the Reverb Radio, a 210-square-foot gathering space.
Photo: Courtesy of REVERB by Hard Rock Downtown Atlanta
Rina
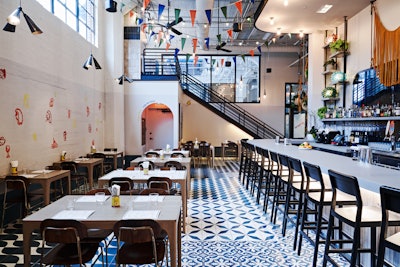
Israeli restaurant Rina opened this January at the 100-year-old Ford Factory Lofts on Ponce. With a more casual menu meant to counter its sister restaurant, Aziza, the 2,700-square-foot space offers pita sandwiches, skewers, mezze, hummus, and salads alongside a drink menu of curated cocktails and boozy milkshakes (corporate happy hour, anyone?). Available for buyouts, the restaurant seats 70 guests inside and 20 on the patio, which opens up to the Atlanta BeltLine Eastside Trail.
Photo: Andrew Thomas Lee
AC Hotel Atlanta Airport Gateway
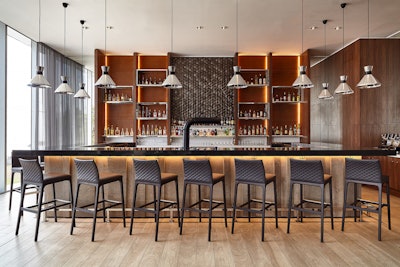
With 1,728 square feet of event and meeting space, the AC Hotel Atlanta Airport Gateway opened this January between the Georgia International Convention Center and Hartsfield-Jackson Atlanta International Airport. Within the 222-room hotel, the AC Kitchen dishes out European-inspired fare for corporate events, receptions, and more, while the AC Lounge, situated outside event and meeting rooms, allows ample space for pre-function festivities. For larger gatherings, the Valencia and Madrid rooms can be combined to total 960 square feet of space for hosting as many as 100 guests reception style or 85 seated.
Photo: Karl Stanzel/stanzel.info
Harrah’s Cherokee Casinos Back Porch at Truist Park
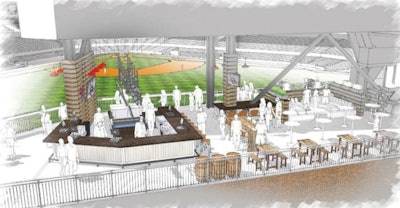
Truist Park at The Battery Atlanta isn't just sporting a new name this season. A new 2,300-square-foot outdoor event space, dubbed Harrah’s Cherokee Casinos Back Porch, is another fresh addition to the home of the Atlanta Braves. Situated at center field, just below the BravesVision scoreboard, the new venue boasts a covered patio, lounge furniture, and built-in bar, and it is ideal for groups of up to 45 seated and 75 reception style. The area, which is equipped with audiovisual capabilities, is available on both game days and non-game days as a private event space, with Delaware North as the park's exclusive caterer; however, the on-site chef can custom design menus upon request, cooking up everything from ballpark bites to upscale dishes like the park's signature Tomahawk steaks.
Photo: Courtesy of Truist Park

