Here's a look at Denver's new eateries, drinking spots, hotels, conference centers, and other spaces to open for events this spring. The new and renovated Denver venues are available for corporate parties, weddings, fund-raisers, outdoor functions, business dinners, teambuilding activities, conferences, meetings, and more.
A note regarding COVID-19: At BizBash, we're still committed to bringing you ideas and inspiration for when (yes, when!) events are back up and running. For our coverage of the coronavirus outbreak, visit bizbash.com/coronavirus.
JW Marriott Denver Cherry Creek
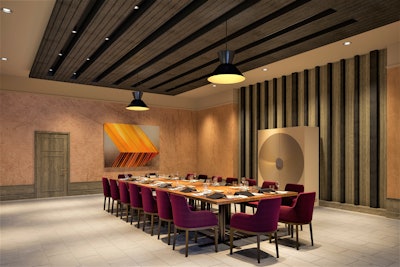
The JW Marriott Denver Cherry Creek is celebrating two new additions to its staple hotel slated to open later this year. For those seeking new meetings and event venues, the property will debut 2,400 square feet of space, with seven layout offerings to accommodate groups ranging from 20 to 275. The Fireside option will be suitable for meetings, receptions, weddings, and bar/bat mitzvahs, with its retractable glass doors that offer an abundance of natural light outside of the typical ballroom space. Additionally, the new onsite Toro Latin Kitchen & Lounge from renowned chef and restaurateur Richard Sandoval offers 6,700 square feet to a capacity of 270 guests, with both indoor and outdoor layouts, along with a private dining room that seats 50. The restaurant, which will serve Central and South American cuisine with tequila lockers for access to high-end bottle stashes on reserve, is an ideal gathering place for social celebrations, private events, working lunches, and more.
Photo: Courtesy of JW Marriott Denver Cherry Creek
Room for Milly
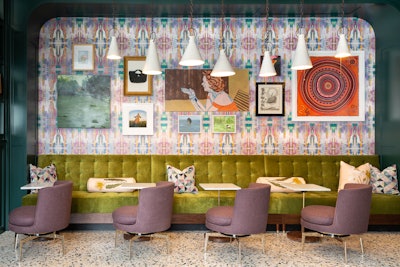
Located on burgeoning Platte Street, 1,200-square-foot Room for Milly (from the owners of Blue Sparrow Coffee and Queens Eleven) opened in February and boasts innovative design elements, coupled with progressive artwork. Named for Milly Parker, a traveler who mingled with interesting subjects between the world wars, the cocktail bar honors her influence through its loud, colorful, mixed-medium decor. The average buyout cost for a party of 50 is $9,500 per night, which includes house food and drinks for the evening.
Photo: Olaiya Land
Asterisk
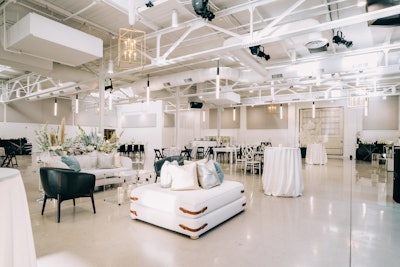
Originally built in 1923, this former U.S. Post Office garage now presents a blank canvas in the form of a ballroom-style space. Asterisk, which opened in December 2019, is located at the meeting points of Curtis Park, RiNo, and Ballpark, and allows event producers to design their ideal events. The main space is comprised of 8,500 square feet, along with a 486-square-foot boardroom and a rooftop offering 1,700 square feet with views of the Denver skyline. Receptions can cater to 1,000 guests or more, while seated dinners can accommodate 600 attendees or more. Skylights installed in the ceiling, a bright-white hue, and painted brick on multiple walls are a few of the complementary features. Rates fluctuate depending on the space needed and the time of year. Rent the boardroom for as low as $1,500 for eight hours, or a combination of spaces for a wedding rate of $10,000 for 10 hours. Asterisk invites a range of events, from corporate meetings and commemorative award dinners to philanthropic galas and special-occasion celebrations.
Photo: The Hip Photo
Sunday Vinyl
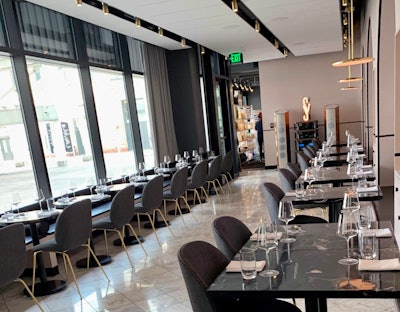
Sunday Vinyl, a European-inspired wine bar, is the latest space from James Beard Foundation Award-winning Frasca Hospitality Group. Since December 2019, the 2,800-square-foot space has showcased a full menu and worldly wine list to complement the fare. Soulful music selected in partnership with record-of-the-month-club Vinyl Me Please spins on McIntosh turntables and pumps through hand-built Sonus Faber speakers. As many as 110 guests can fit comfortably at this Union Station locale for reception-style and seated buyouts, along with exclusive lunch rentals and semiprivate receptions. Event food and beverage minimums range from $3,000 to $15,000, and prices are contingent upon the date, time, and style of the soiree.
Photo: Courtesy of Sunday Vinyl
Commissary
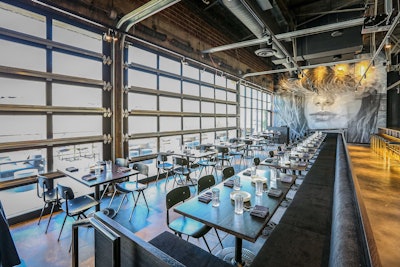
Located in historic RiNo, 3,500-square-foot, event-only Commissary is helmed by TAG Restaurant Group under the direction of acclaimed Denver chef Troy Guard and sits in the former Mister Tuna restaurant space. The industrial layout is open to get-togethers of various sizes and styles, with plenty of room for customization. Source menus from Guard’s collection of culinary concepts (including TAG Restaurant and Guard and Grace) for corporate entertainment, meetings, cocktail receptions, fundraisers, and more. The venue features an open-kitchen concept, along with an intimate lounge, a full bar, and indoor/outdoor accommodations. Commissary hosts a maximum capacity of 300 (80 for seated dinners), and bar service is available until 2 a.m. Prices start at $1,500 and vary depending on event size and requirements.
Photo: Adam Larkey Photography
Home2 by Hilton Denver Downtown
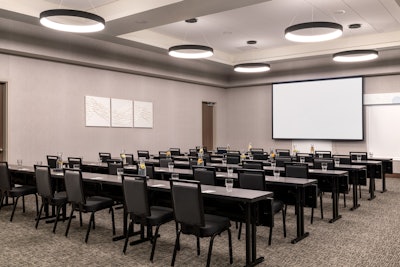
Enjoy natural light with mountain and city views via 3,300 square feet of flexible meeting space at Home2 by Hilton Denver Downtown, which opened in November 2019 by the Denver Convention Center. Additionally, the in-house Tempo Bar offers multiple lounge areas covering 2,000 square feet, along with game offerings like shuffleboard that are primed for post-conference group happy hours. Buyouts range from $750 to $4,000 per day for meeting spaces and $10,000 daily for Bar Tempo.
Photo: Mark Compton/Courtesy of Home2 by Hilton Denver Downtown
Le Bilboquet
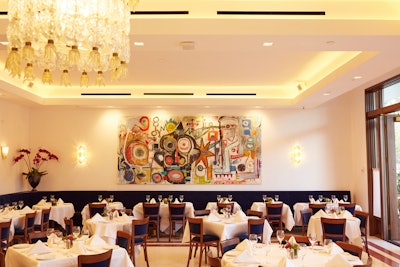
Nestled inside the St. Paul Collection building in Cherry Creek, the 6,000-square-foot Le Bilboquet opened in the fall of 2019. The property, which marks the fifth location of the French bistro-inspired restaurant, offers four options for events: a lounge with a fireplace for up to 50 people, a 400-square-foot private event room that hosts as many as 45 guests, a main dining room that accommodates as many as 150 guests, and a Parisian-style patio that has room for as many as 100. The versatile space is ideal for birthday and anniversary parties, bridal and baby showers, corporate lunches, happy hours, and brunches.
Photo: Courtesy of Le Bilboquet
Local Jones
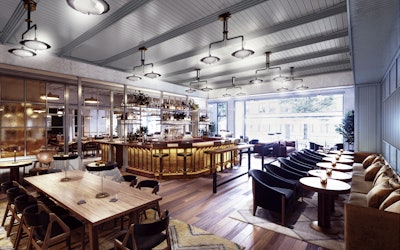
Slated to open this spring, Local Jones will take over the former Departure Denver restaurant space in the Halcyon Cherry Creek. Offering a warm and inviting refuge and reliable, contemporary American eats, guests can expect a socially engaging atmosphere to celebrate great food, wine, and company. Designed for both plated and reception-style events, the space features more than 4,000 square feet and two dining room options for as many as 200 guests (pricing to be determined upon opening). “Our newly re-designed spaces are available for small events or full buyouts,” says general manager of food and beverage Charlissa Dodge. “Our team of onsite professionals are experienced in all aspects of event planning, from start to finish.” Local Jones will be equipped to welcome events including, but not limited to, weddings, fundraisers, office happy hours, team-building activities, board meetings, and more, with customizable menus during breakfast, lunch, and dinner hours.
Photo: Courtesy of Local Jones
Prelude + Post
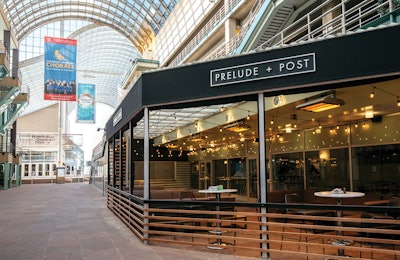
The Denver Performing Arts Complex is now home to new restaurant Prelude + Post, which opened in January. The Kevin Taylor Restaurant Group space totals 2,500 square feet and accommodates as many as 268 guests. Interested parties can also inquire about the patio overlooking the Buell Theatre, which hosts an additional 60 guests. Hosts can curate a pre-performance event (prices range from $250 for the private dining room to $500 for the entire restaurant) with shareable bites and customized cocktails.
Photo: Courtesy of Prelude + Post
Great Divide Brewery and Roadhouse
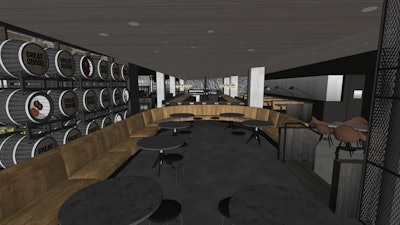
Slated to open this month, Denver-born Great Divide Brewery expands its reach to Castle Rock with a new event-friendly concept: Great Divide Brewery and Roadhouse. Within its spacious 9,000 square feet, the venue can host approximately 400 guests and is fit for weddings, corporate events, gatherings, and more. Four partial rental areas and full-space buyouts are available, depending on the event structure and projected attendance. BOSS.architecture is helming the modern finishes and furnishings. A wood-slat ceiling features a fiber-optic lighting system, creating an array of pinpoint lights to achieve a starry-night effect. The raised, plush lounge is positioned between the brewhouse equipment and front-of-bar and provides a glimpse into the surrounding activity. The year-round patio features both misting and heating elements, along with notable sunset views.
Photo: Courtesy of Great Divide Brewery and Roadhouse











