Here are new hotels, dedicated event spaces, and a restaurant suitable for off-site meetings, client entertaining, intimate events, or even overnight accommodations in and around San Francisco.
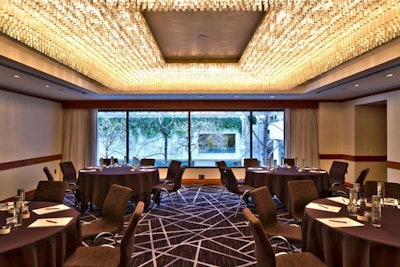
The public spaces at Le Méridien San Francisco underwent a refresh in the spring of 2014, including the hotel lobby, restaurants, and meeting spaces. The hotel has 13,107 square feet of function space and 3,052 square feet of prefunction space. Its 14 meeting rooms are decorated with Australian lacewood paneling and crystal chandeliers. The hotel’s four executive boardrooms each seat as many as 16 guests and offer black marble tables and comfortable leather chairs. The property is currently renovating all of its guest rooms.
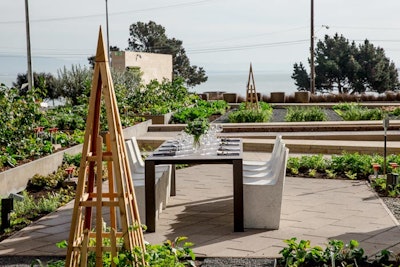
Mediterranean-theme restaurant Stem Kitchen & Garden opened in Mission Bay in November, offering Bay views and complimentary boccie ball situated in the venue’s heated on-site edible garden. The eatery has 158 seats, an open kitchen, and fire pits.
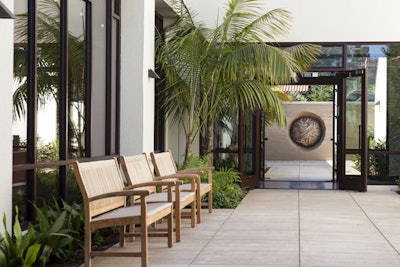
Following a renovation, the historic Presidio Officers’ Club reopened in the fall with unique new event spaces. The 2,955-square-foot Ortega Ballroom offers panoramic views toward San Francisco Bay. The space seats 150 banquet-style or 280 theatre-style or holds 400 for receptions. It offers amenities like a catering prep kitchen, Wi-Fi, and audiovisual equipment. The ballroom can be paired with the Hardie Courtyard, an outdoor garden event space that holds 50 for receptions.
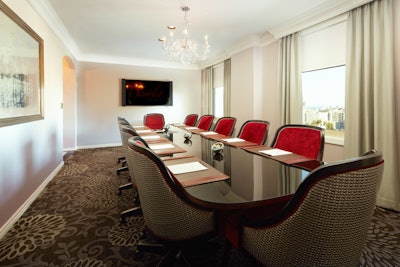
Nob Hill’s the Huntington Hotel reopened in May with a new name and a new look. The Scarlet Huntington retained its historic character but now sports a bold scarlet color scheme. The hotel has three modern function spaces for meetings and events. The Epitome room seats 25 theater-style or holds 40 for receptions, the Excelsior room seats 44 theater-style or holds 70 for receptions, and the Elite room holds as many as 14.
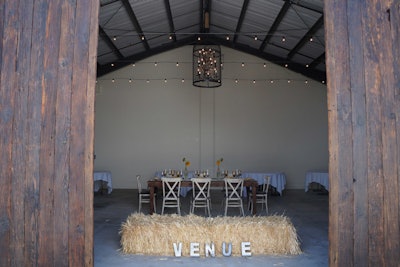
New function space the Warehouse at the Barlow offers options for indoor and outdoor entertaining in wine country. Housed in a former apple cannery and train depot, the 112,000-square-foot venue has reclaimed barn wood, polished concrete floors, and indoor market lights and chandeliers. The site includes two spaces: the 3,000-square-foot Station and the 1,200-square-foot Shed. The Station holds 250 guests and includes a 24-foot vaulted ceiling, glass roll-up doors, concrete floors, and natural lighting. The more intimate Shed is lined by barn wood doors, has a peaked ceiling with a chandelier, and holds 49 guests.
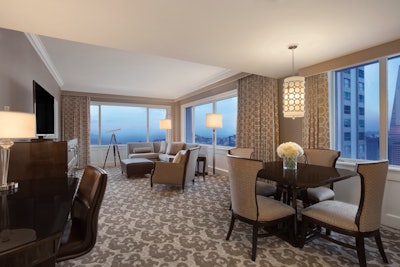
In 2014, the Fairmont San Francisco renovated 591 guest rooms in its historic Main Building and contemporary Tower Building. Inspired by the concept of a jewel box, the design team at ForrestPerkins added gold and sapphire accents. The hotel has 55,000 square feet of event space.



















