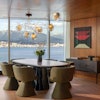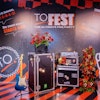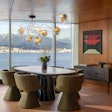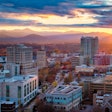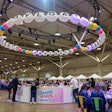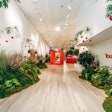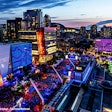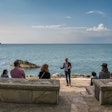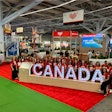Here are new restaurants, meeting spaces, and a hotel suitable for off-site meetings, client entertaining, or even intimate events in Toronto.
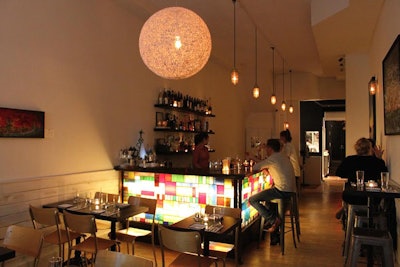
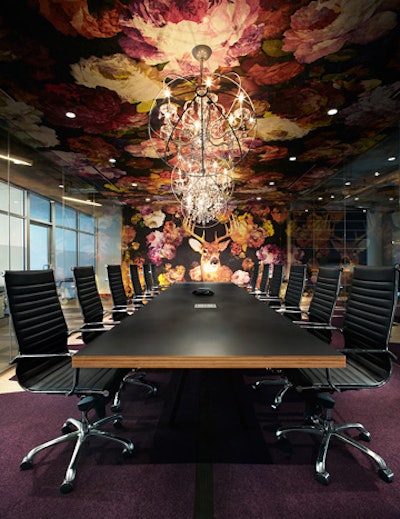
Workplace One, a co-working and office space, opened its fourth outpost in the King West/Liberty Village neighborhood in June. For meetings and events, the Garden Room seats 12, the Timberline Room seats eight, and the Open Space seats 36 or holds 60 for receptions. Audiovisual capabilities include an HDMI-compatible flat-screen TV and a conference phone. Catering is not available, but the venue can work with planners to arrange food delivery from an outside vendor.
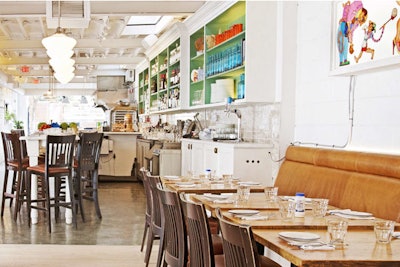
Completed in August, Mamakas Taverna in West Queen West serves family-style, Mediterranean-inspired dishes. The 2,500-square-foot restaurant holds 90 guests: 44 in the dining room, 22 in the bar, 16 at the kitchen counter, and eight at the chef's table. The open concept kitchen, dining room, and bar create a bright and airy atmosphere, and movable furniture allows for custom configurations. Planners can use the pull-down screen and projector, as well as a built-in audio system.
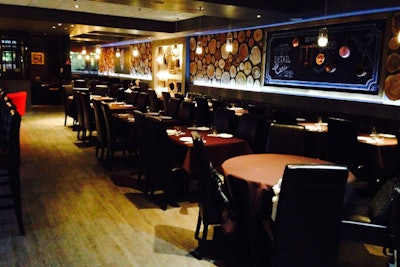
Schnitzel Hub opened a location on Yonge and St. Clair in November. Measuring 3,000 square feet, the Eastern European restaurant seats 100 guests in the main area, as well as 40 in the private dining room. The homey atmosphere includes antique touches, exposed brick, and fallen tree trunks. Led by Le Cordon Bleu-trained chef Yan Khalfon, the kitchen serves Old World favorites like goulash, pierogies, and schnitzel, all made from scratch. More than 40 house-infused vodkas are also available.
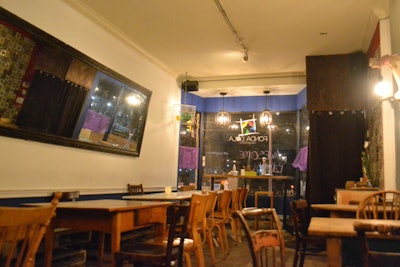
Fonda Lola opened in January 2014 in Queen West. The casual restaurant serves fresh, authentic Mexican food in a 600-square-foot space that seats as many as 36 guests or holds 50 for receptions. The venue is available for events ranging from cocktail competitions to private dinners. Piñatas are available on request.
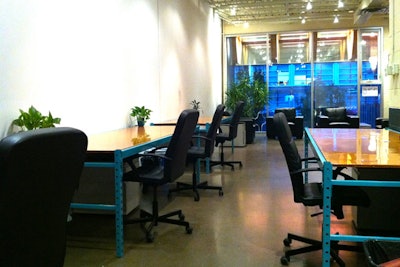
Located in downtown Toronto, the Foundery renovated its facilities in 2014. The colorful, multifunctional venue operates as a co-working space, event space, and fine art gallery. Several areas of the building are available for events. The main floor offers 2,500 square feet of space, the CB Gallery measures 600 square feet, the main floor meeting room is 200 square feet, and the second-floor meeting room measures 350 square feet. Meeting rooms are equipped with large-screen TVs, telephones, and speakers, and Wi-Fi is available throughout the building. Planners are welcome to bring in outside catering for events.
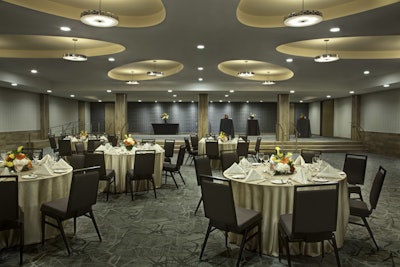
Located directly across from Pearson International Airport, the new Hilton Toronto Airport & Suites opened in 2014. Convenient for air travelers, the 418-room hotel offers a free shuttle to and from the airport. The hotel has 23,000 square feet of event space divided into 19 meeting rooms, including a 10,000-square-foot ballroom that seats as many as 960 guests. Audiovisual equipment can be rented on site.


